7643 Chestnut St, Manassas, VA 20111
Local realty services provided by:Better Homes and Gardens Real Estate Premier
7643 Chestnut St,Manassas, VA 20111
$720,000
- 4 Beds
- 4 Baths
- - sq. ft.
- Single family
- Sold
Listed by: jim y kim
Office: samson properties
MLS#:VAPW2104144
Source:BRIGHTMLS
Sorry, we are unable to map this address
Price summary
- Price:$720,000
About this home
Bright and open style luxurious single family home is move-in ready for you! This gently used 4 bedroom 3-1/2 bathroom home is in close proximity to the Fairfax County line off route 28 with nearby access to route 29, I-66, New Braddock Rd, and Fairfax County Parkway. Main level boasts a bright and spacious open floor plan, with large gourmet kitchen and large island where you can entertain your friends and guests. Gourmet kitchen is adorned with 42" modern cabinetry, stainless steel appliances, stainless steel range hood, and upgraded custom quartz countertops. Home is bright and cheerful with plenty of natural bright lights. 9ft ceilings and LED recessed lighting throughout the entire house. Master bedroom features walk-in designer shower, soaking tub, spacious walk-in closet, upgraded quartz countertop with double vanity, and tray ceiling with crown molding. Oversized two car garage to fit your cars comfortably and quiet belt driven garage door opener. Low E & Argon gas windows for cost-efficiency. 30 year architectural shingles for the roof and seamless gutters surrounding the entire house. Completely fenced in backyard boasts a large porch where you can relax after a long day in privacy and safety.
Contact an agent
Home facts
- Year built:2022
- Listing ID #:VAPW2104144
- Added:57 day(s) ago
- Updated:November 15, 2025 at 10:44 PM
Rooms and interior
- Bedrooms:4
- Total bathrooms:4
- Full bathrooms:3
- Half bathrooms:1
Heating and cooling
- Cooling:Ceiling Fan(s), Heat Pump(s)
- Heating:Electric, Heat Pump - Electric BackUp, Heat Pump(s)
Structure and exterior
- Roof:Shingle
- Year built:2022
Utilities
- Water:Public
- Sewer:Private Sewer
Finances and disclosures
- Price:$720,000
- Tax amount:$6,008 (2025)
New listings near 7643 Chestnut St
- Coming Soon
 $310,000Coming Soon3 beds 2 baths
$310,000Coming Soon3 beds 2 baths9310 Caspian Way #301, MANASSAS, VA 20110
MLS# VAMN2009706Listed by: REAL BROKER, LLC - New
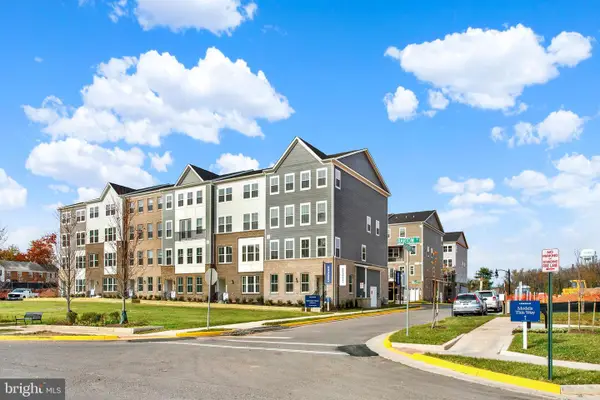 $465,000Active3 beds 3 baths1,602 sq. ft.
$465,000Active3 beds 3 baths1,602 sq. ft.9664 Swallowtail Lane, MANASSAS, VA 20110
MLS# VAMN2009688Listed by: NEXTHOME THE AGENCY GROUP - New
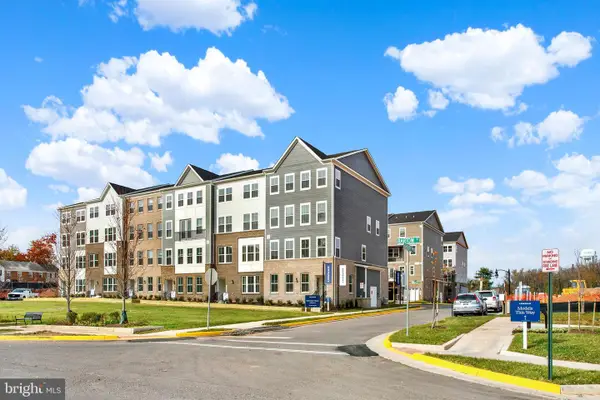 $549,990Active3 beds 3 baths2,415 sq. ft.
$549,990Active3 beds 3 baths2,415 sq. ft.9666 Swallowtail Ln, MANASSAS, VA 20110
MLS# VAMN2009702Listed by: NEXTHOME THE AGENCY GROUP - New
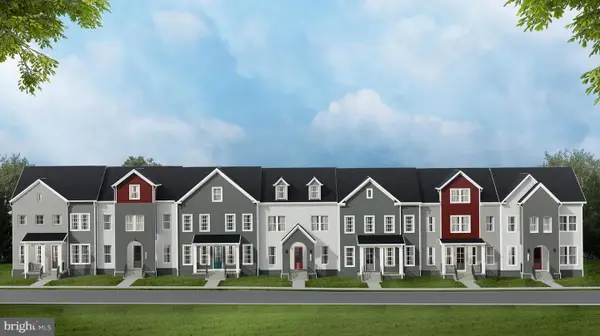 $599,990Active3 beds 4 baths2,172 sq. ft.
$599,990Active3 beds 4 baths2,172 sq. ft.Grant Ave, MANASSAS, VA 20110
MLS# VAMN2009546Listed by: PEARSON SMITH REALTY, LLC - New
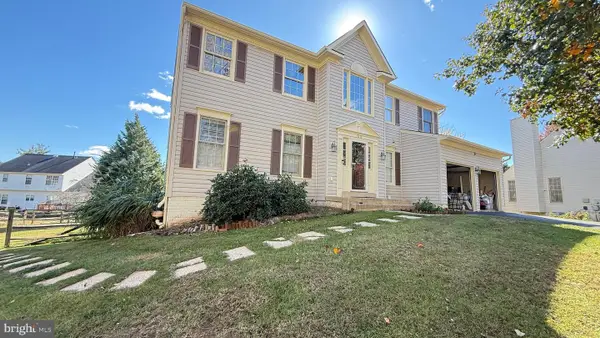 $785,000Active4 beds 4 baths3,937 sq. ft.
$785,000Active4 beds 4 baths3,937 sq. ft.9353 River Crest Rd, MANASSAS, VA 20110
MLS# VAMN2009574Listed by: SPRING HILL REAL ESTATE, LLC. - Open Sat, 10am to 12pmNew
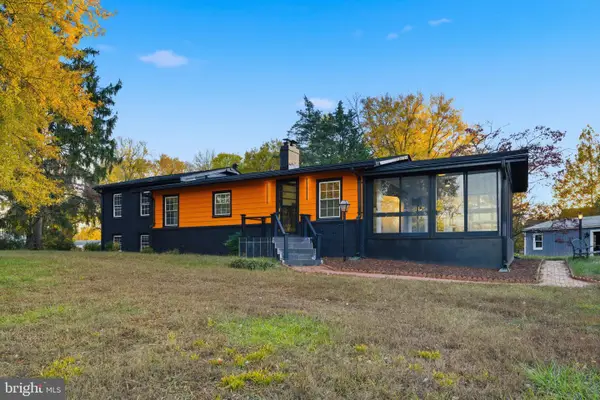 $500,000Active3 beds 2 baths1,607 sq. ft.
$500,000Active3 beds 2 baths1,607 sq. ft.10006 S Grant Ave, MANASSAS, VA 20110
MLS# VAMN2009628Listed by: EXP REALTY, LLC - New
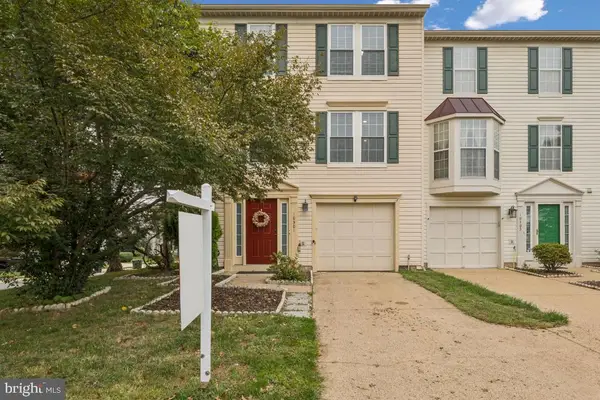 $474,990Active3 beds 3 baths1,364 sq. ft.
$474,990Active3 beds 3 baths1,364 sq. ft.10301 Oconnell Ct, MANASSAS, VA 20110
MLS# VAMN2009686Listed by: LPT REALTY, LLC - New
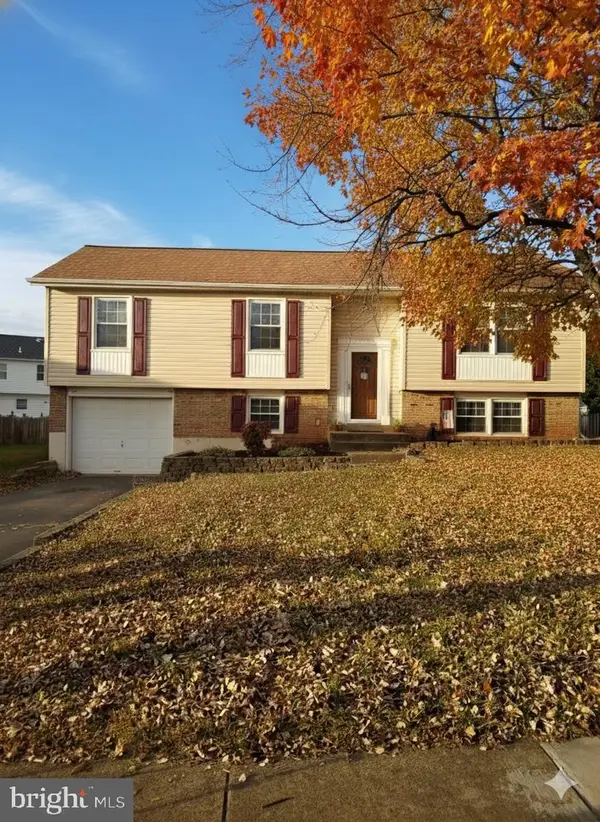 $565,000Active4 beds 3 baths2,300 sq. ft.
$565,000Active4 beds 3 baths2,300 sq. ft.9626 Autumn Pl, MANASSAS, VA 20110
MLS# VAMN2009704Listed by: COLDWELL BANKER ELITE 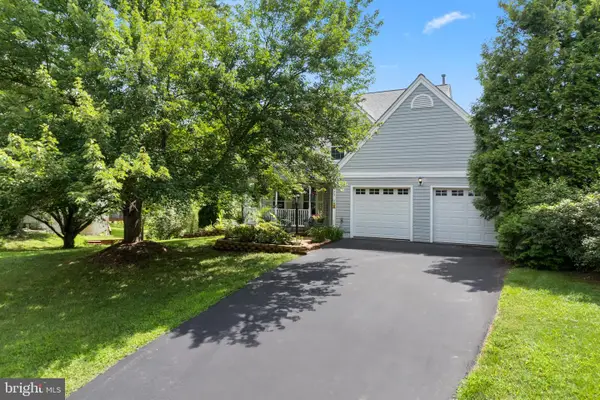 $625,000Pending3 beds 3 baths2,004 sq. ft.
$625,000Pending3 beds 3 baths2,004 sq. ft.9433 Waterford Dr, MANASSAS, VA 20110
MLS# VAMN2009654Listed by: SAMSON PROPERTIES- Open Sat, 12 to 3pmNew
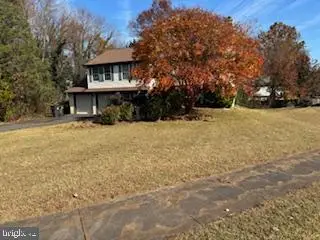 $525,000Active3 beds 3 baths3,475 sq. ft.
$525,000Active3 beds 3 baths3,475 sq. ft.10395 Janja Ct, MANASSAS, VA 20110
MLS# VAMN2009674Listed by: KELLER WILLIAMS REALTY/LEE BEAVER & ASSOC.
