7812 Amherst Dr, Manassas, VA 20111
Local realty services provided by:Better Homes and Gardens Real Estate Cassidon Realty
Listed by: michael i putnam
Office: exp realty, llc.
MLS#:VAPW2107408
Source:BRIGHTMLS
Price summary
- Price:$450,000
- Price per sq. ft.:$274.73
About this home
Welcome to 7812 Amherst Drive, a beautifully maintained 4-bedroom, 1-bath home offering comfort, character, and convenience in the heart of Manassas. This classic rambler features an inviting layout across two finished levels and sits on a spacious lot with private driveway parking. Step inside to find bright, welcoming living spaces with tasteful flooring and fresh paint throughout the upper level. The finished basement expands the home’s versatility with updated drywall, windows, and painted flooring, perfect for a recreation area, home office, or guest suite. Practical updates provide peace of mind, including a roof that is approximately three years old and a sump pump for added protection. Enjoy outdoor living with a generous yard ideal for relaxing, entertaining, or gardening, all with the flexibility of no HOA restrictions. Conveniently located near Route 66 and Route 28, this home offers an easy commute and quick access to shopping, dining, and Loch Lomond Elementary School. This is the one!
Contact an agent
Home facts
- Year built:1961
- Listing ID #:VAPW2107408
- Added:8 day(s) ago
- Updated:November 16, 2025 at 01:41 AM
Rooms and interior
- Bedrooms:4
- Total bathrooms:1
- Full bathrooms:1
- Living area:1,638 sq. ft.
Heating and cooling
- Cooling:Central A/C
- Heating:Forced Air, Natural Gas
Structure and exterior
- Year built:1961
- Building area:1,638 sq. ft.
- Lot area:0.35 Acres
Schools
- High school:OSBOURN PARK
- Middle school:PARKSIDE
- Elementary school:LOCH LOMOND
Utilities
- Water:Public
- Sewer:Public Sewer
Finances and disclosures
- Price:$450,000
- Price per sq. ft.:$274.73
- Tax amount:$3,721 (2025)
New listings near 7812 Amherst Dr
- Coming Soon
 $310,000Coming Soon3 beds 2 baths
$310,000Coming Soon3 beds 2 baths9310 Caspian Way #301, MANASSAS, VA 20110
MLS# VAMN2009706Listed by: REAL BROKER, LLC - New
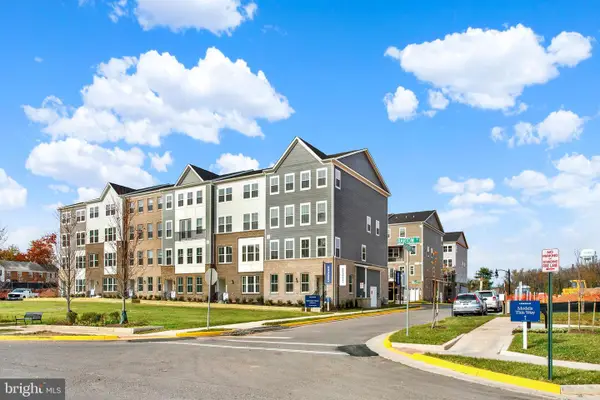 $465,000Active3 beds 3 baths1,602 sq. ft.
$465,000Active3 beds 3 baths1,602 sq. ft.9664 Swallowtail Lane, MANASSAS, VA 20110
MLS# VAMN2009688Listed by: NEXTHOME THE AGENCY GROUP - New
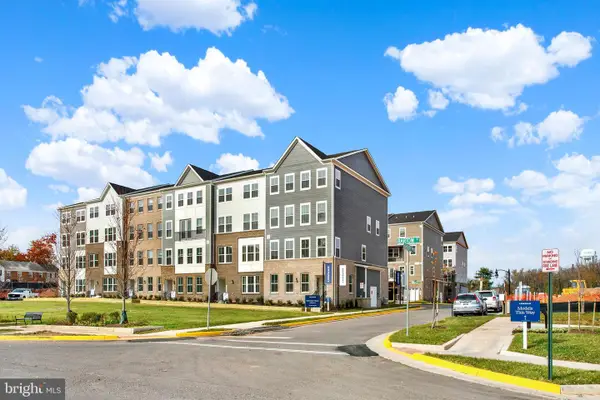 $549,990Active3 beds 3 baths2,415 sq. ft.
$549,990Active3 beds 3 baths2,415 sq. ft.9666 Swallowtail Ln, MANASSAS, VA 20110
MLS# VAMN2009702Listed by: NEXTHOME THE AGENCY GROUP - New
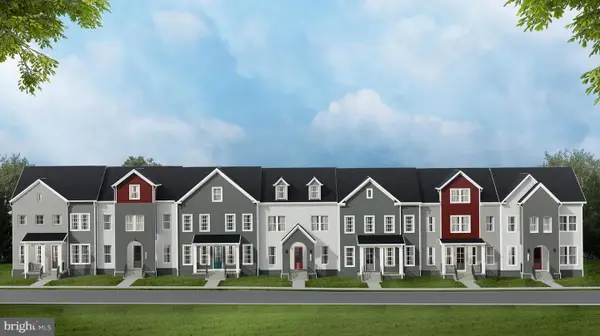 $599,990Active3 beds 4 baths2,172 sq. ft.
$599,990Active3 beds 4 baths2,172 sq. ft.Grant Ave, MANASSAS, VA 20110
MLS# VAMN2009546Listed by: PEARSON SMITH REALTY, LLC - New
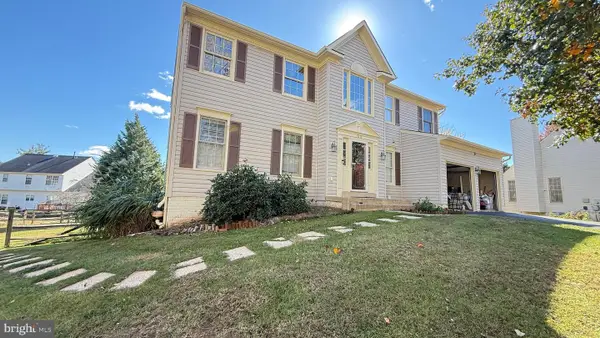 $785,000Active4 beds 4 baths3,937 sq. ft.
$785,000Active4 beds 4 baths3,937 sq. ft.9353 River Crest Rd, MANASSAS, VA 20110
MLS# VAMN2009574Listed by: SPRING HILL REAL ESTATE, LLC. - New
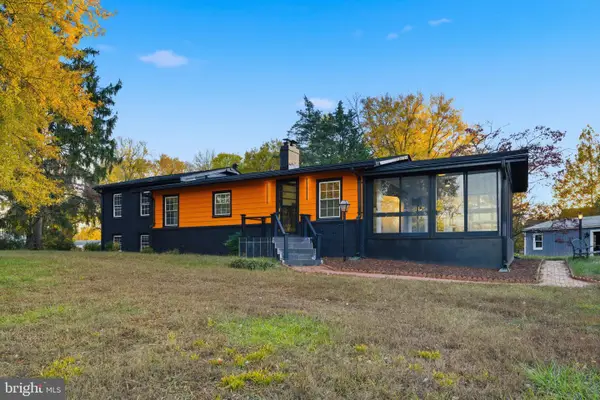 $500,000Active3 beds 2 baths1,607 sq. ft.
$500,000Active3 beds 2 baths1,607 sq. ft.10006 S Grant Ave, MANASSAS, VA 20110
MLS# VAMN2009628Listed by: EXP REALTY, LLC - New
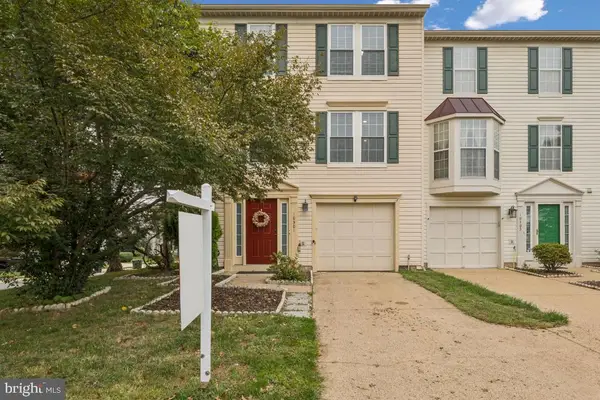 $474,990Active3 beds 3 baths1,364 sq. ft.
$474,990Active3 beds 3 baths1,364 sq. ft.10301 Oconnell Ct, MANASSAS, VA 20110
MLS# VAMN2009686Listed by: LPT REALTY, LLC - New
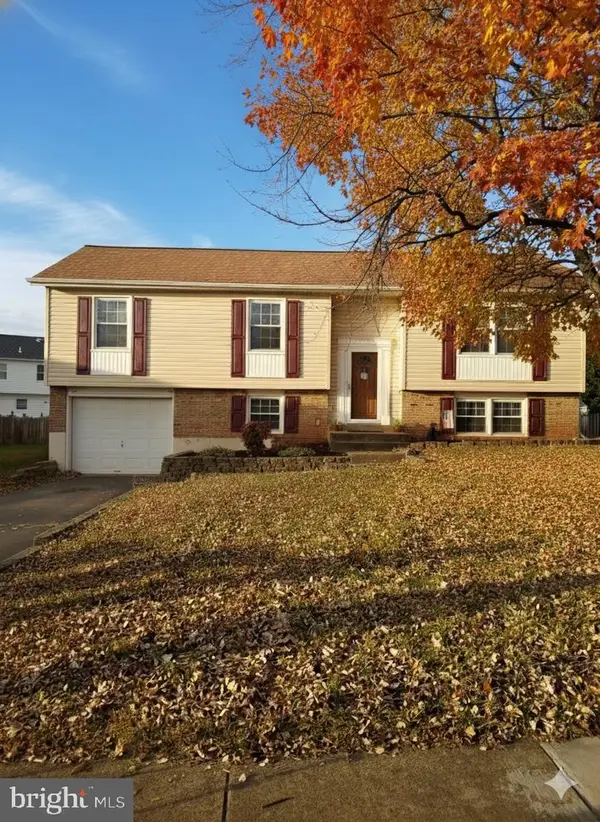 $565,000Active4 beds 3 baths2,300 sq. ft.
$565,000Active4 beds 3 baths2,300 sq. ft.9626 Autumn Pl, MANASSAS, VA 20110
MLS# VAMN2009704Listed by: COLDWELL BANKER ELITE 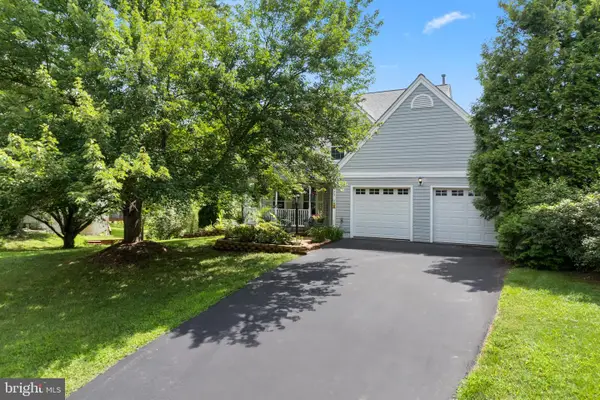 $625,000Pending3 beds 3 baths2,004 sq. ft.
$625,000Pending3 beds 3 baths2,004 sq. ft.9433 Waterford Dr, MANASSAS, VA 20110
MLS# VAMN2009654Listed by: SAMSON PROPERTIES- New
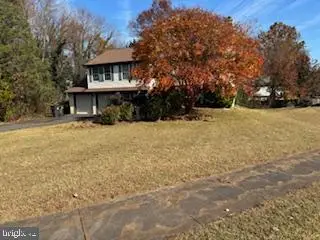 $525,000Active3 beds 3 baths3,475 sq. ft.
$525,000Active3 beds 3 baths3,475 sq. ft.10395 Janja Ct, MANASSAS, VA 20110
MLS# VAMN2009674Listed by: KELLER WILLIAMS REALTY/LEE BEAVER & ASSOC.
