8154 Blandsford Dr, MANASSAS, VA 20111
Local realty services provided by:Better Homes and Gardens Real Estate Capital Area
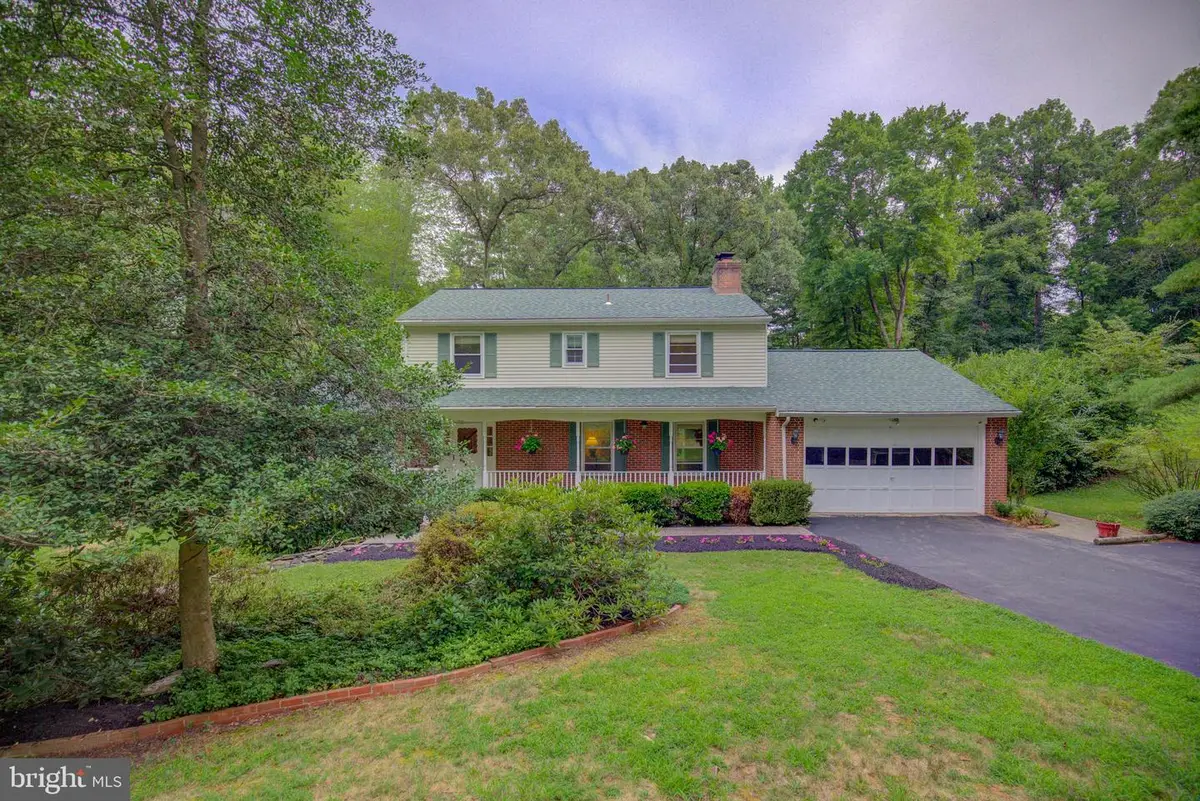
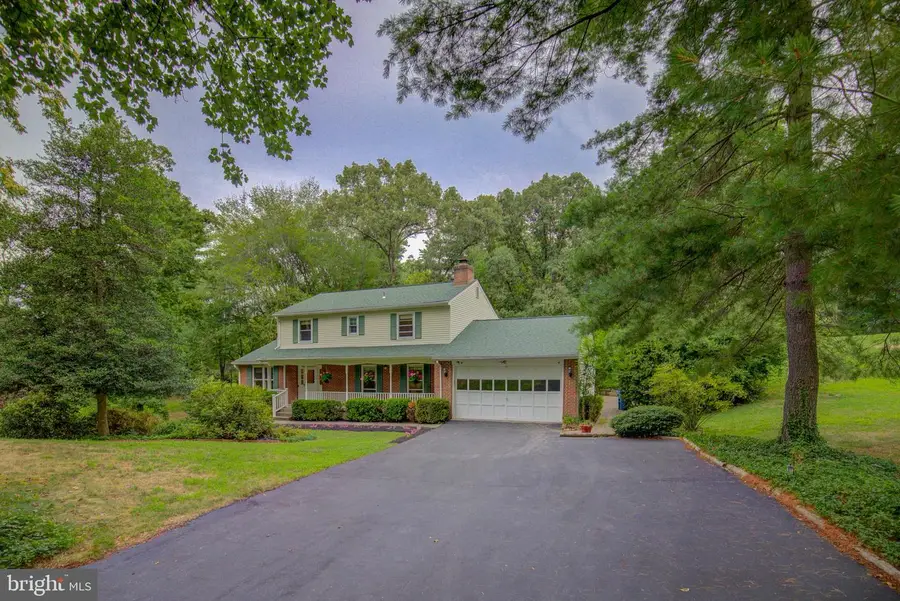
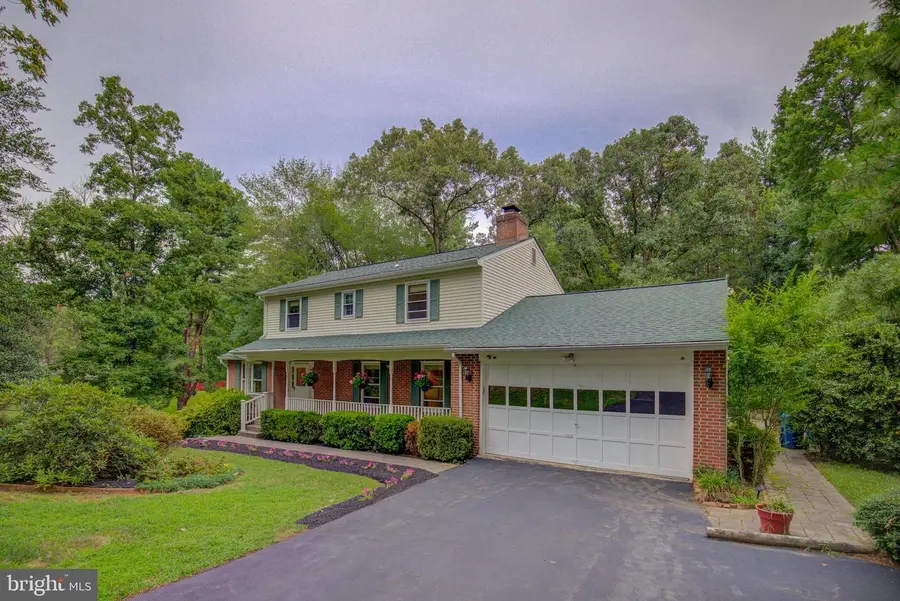
8154 Blandsford Dr,MANASSAS, VA 20111
$674,900
- 4 Beds
- 4 Baths
- 2,618 sq. ft.
- Single family
- Pending
Listed by:susanne c riggs
Office:samson properties
MLS#:VAPW2092160
Source:BRIGHTMLS
Price summary
- Price:$674,900
- Price per sq. ft.:$257.79
About this home
PRICE REDUCED!! Don't miss this Rarely Available, Updated and Spacious 4 Bedroom/2 Full Bath & 2 Half Bath Home on Almost 1.5 "Beautiful" Acres. This lovely and well-maintained home is situated on a private Cul-de-Sac Street with a 2-Car Garage and Wide Driveway for Extra Parking for your Family & Guests. This home greets you with a Large & Inviting Front Porch. Once inside, you are welcomed with Hardwood Flooring on both the Main and Upper Levels, Crown Molding & Fresh Paint throughout. The Kitchen offers a Light and Bright Floor Plan with Custom Cherry Cabinetry, Granite Countertops, SS Appliances, & Recessed Lighting. Off of the Kitchen, Walk-Out to the Large Rear Deck with Lovely Landscaping and Enjoy the Breathtaking Views of the Private and "Expansive" Level Yard for your Entertaining and Cookouts. The Family Room Welcomes you with a Large Brick Fireplace, a Built-in Wood Stove and Bookcases...a Great Room to Relax and Enjoy on those cool days or at the end of a long workday. The Upper-Level Greets you with 4 Spacious & Freshly Painted Bedrooms. The Primary Bedroom Features its own En-Suite Bathroom. All the Bathrooms have been tastefully updated. The Finished Basement has a 2nd Fireplace with a Built-in Wood Stove and a Spacious Recreation Area to Use & Enjoy for your Entertainment, and a Convenient Room that can be used as an Office, Craft or Playroom with a Walk-Out to the Expansive & Beautiful Yard. The Roof is approx. 5 years old. Just Move-In and Enjoy this Lovely Home with NO HOA!! Great Commuter Location near the VRE, 234, Prince William Parkway, I-66 & I-95. Great Shopping and Restaurants too, so close to charming Old Town Manassas.
Contact an agent
Home facts
- Year built:1978
- Listing Id #:VAPW2092160
- Added:120 day(s) ago
- Updated:August 13, 2025 at 07:30 AM
Rooms and interior
- Bedrooms:4
- Total bathrooms:4
- Full bathrooms:2
- Half bathrooms:2
- Living area:2,618 sq. ft.
Heating and cooling
- Cooling:Ceiling Fan(s), Central A/C, Heat Pump(s)
- Heating:Electric, Heat Pump(s), Wood
Structure and exterior
- Year built:1978
- Building area:2,618 sq. ft.
- Lot area:1.41 Acres
Schools
- High school:OSBOURN PARK
- Middle school:PARKSIDE
- Elementary school:BENNETT
Utilities
- Water:Well
Finances and disclosures
- Price:$674,900
- Price per sq. ft.:$257.79
- Tax amount:$5,516 (2025)
New listings near 8154 Blandsford Dr
- Coming SoonOpen Sat, 11am to 1pm
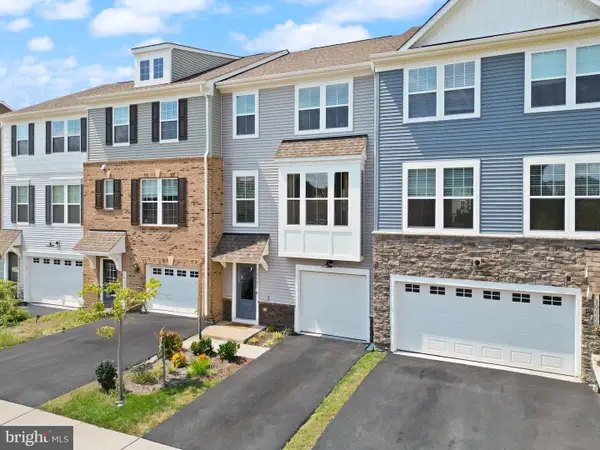 $550,000Coming Soon3 beds 4 baths
$550,000Coming Soon3 beds 4 baths10602 Sheffield Glen Ln, MANASSAS, VA 20112
MLS# VAPW2101504Listed by: PEARSON SMITH REALTY, LLC - New
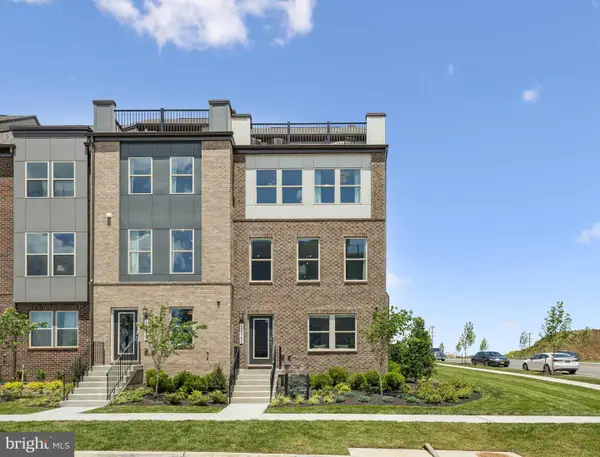 $610,700Active4 beds 4 baths1,964 sq. ft.
$610,700Active4 beds 4 baths1,964 sq. ft.11284 Aristotle St, MANASSAS, VA 20109
MLS# VAPW2101664Listed by: SM BROKERAGE, LLC - New
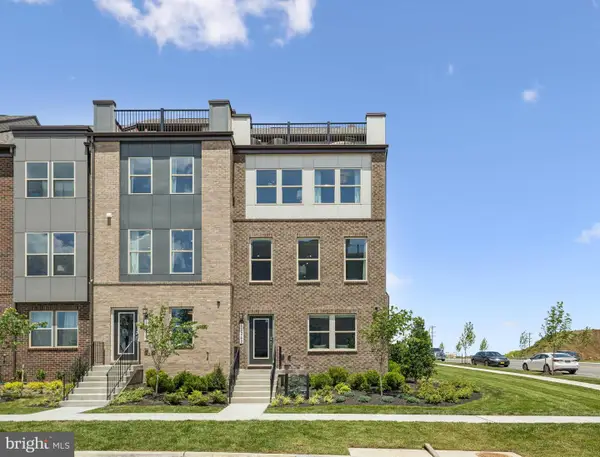 $662,510Active4 beds 4 baths1,964 sq. ft.
$662,510Active4 beds 4 baths1,964 sq. ft.11278 Aristotle St, MANASSAS, VA 20109
MLS# VAPW2101666Listed by: SM BROKERAGE, LLC - Coming Soon
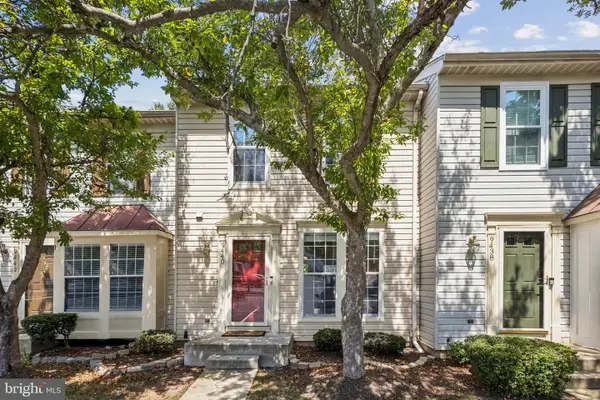 $425,000Coming Soon4 beds 3 baths
$425,000Coming Soon4 beds 3 baths9440 Teaberry Ct, MANASSAS, VA 20110
MLS# VAMN2009204Listed by: SAMSON PROPERTIES - Coming SoonOpen Sun, 1 to 3pm
 $799,900Coming Soon5 beds 5 baths
$799,900Coming Soon5 beds 5 baths7095 Signal Hill Rd, MANASSAS, VA 20111
MLS# VAPW2100352Listed by: EXP REALTY, LLC - Coming SoonOpen Sun, 1 to 3pm
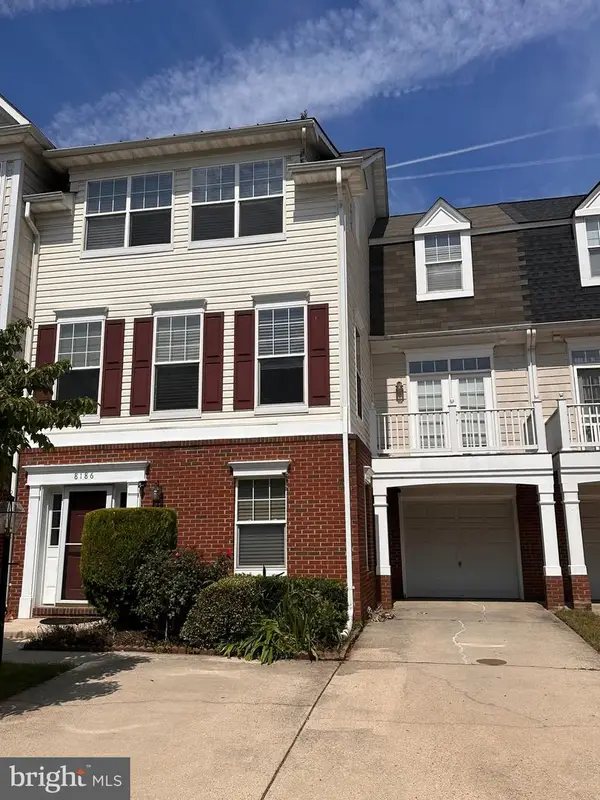 $539,000Coming Soon4 beds 3 baths
$539,000Coming Soon4 beds 3 baths8186 Cobble Pond Way, MANASSAS, VA 20111
MLS# VAPW2101638Listed by: PEARSON SMITH REALTY, LLC - Coming Soon
 $730,000Coming Soon5 beds 4 baths
$730,000Coming Soon5 beds 4 baths9521 Vinnia Ct, MANASSAS, VA 20110
MLS# VAMN2009214Listed by: REAL BROKER, LLC - New
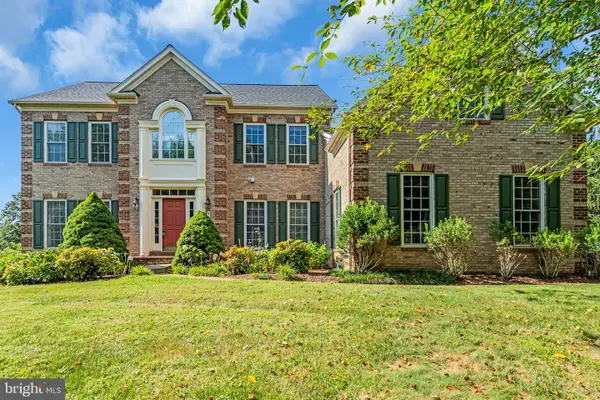 $1,050,000Active4 beds 5 baths5,889 sq. ft.
$1,050,000Active4 beds 5 baths5,889 sq. ft.9800 Goldenberry Hill Ln, MANASSAS, VA 20112
MLS# VAPW2101202Listed by: ADAMZ REALTY GROUP, LLC. - Coming Soon
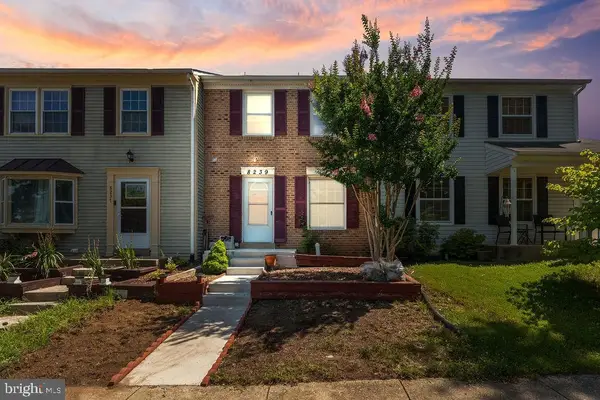 $429,900Coming Soon3 beds 4 baths
$429,900Coming Soon3 beds 4 baths8239 Blue Ridge Ct, MANASSAS, VA 20109
MLS# VAPW2101542Listed by: CAMPOS INTERNATIONAL GROUP - New
 $1,175,230Active4 beds 5 baths5,748 sq. ft.
$1,175,230Active4 beds 5 baths5,748 sq. ft.8720 Classic Lakes Way, MANASSAS, VA 20112
MLS# VAPW2101598Listed by: SM BROKERAGE, LLC

