8182 Cobble Pond Way, MANASSAS, VA 20111
Local realty services provided by:Better Homes and Gardens Real Estate GSA Realty
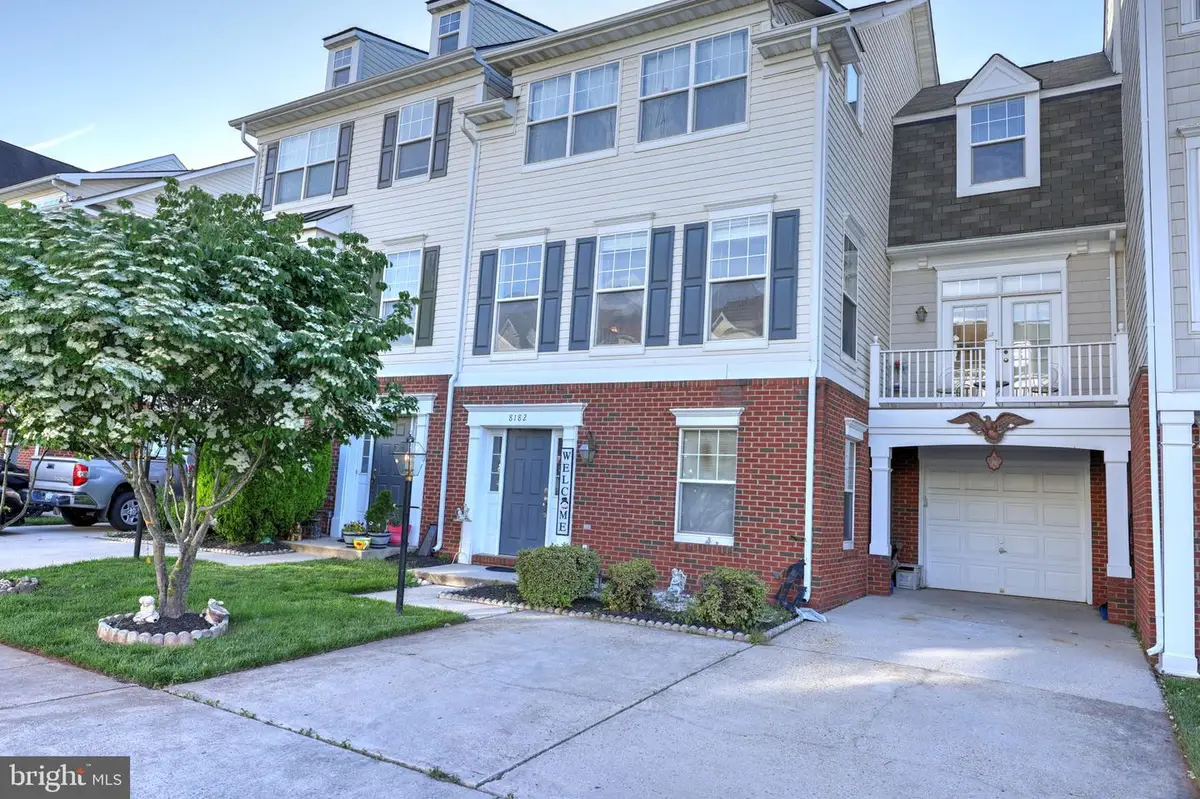
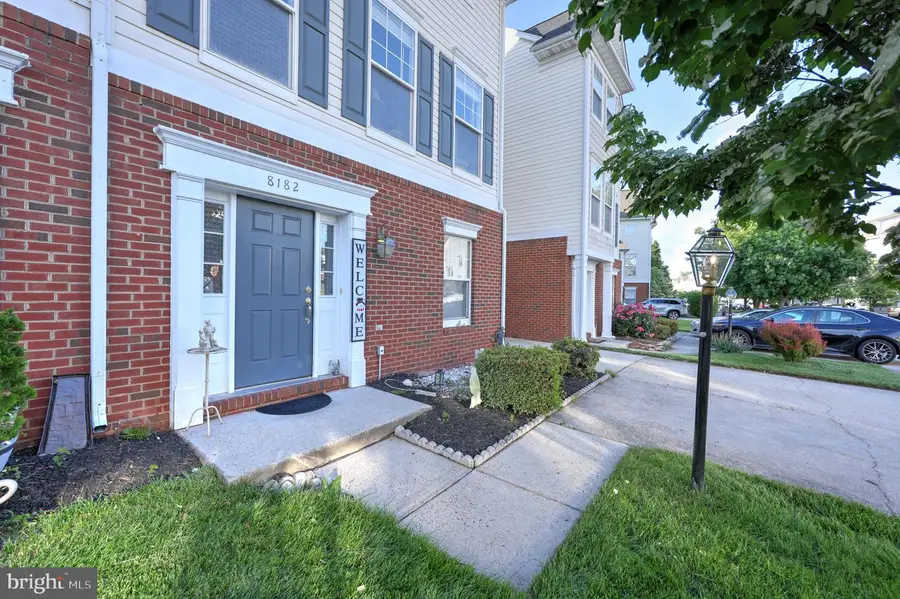
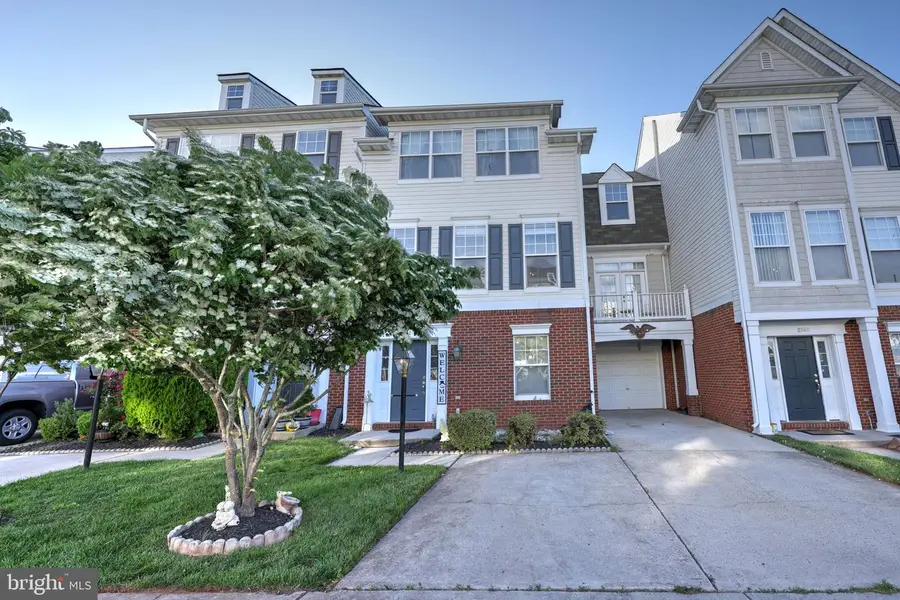
8182 Cobble Pond Way,MANASSAS, VA 20111
$579,000
- 4 Beds
- 3 Baths
- 2,558 sq. ft.
- Townhouse
- Pending
Listed by:jenny c lopez
Office:lopez realtors
MLS#:VAPW2096622
Source:BRIGHTMLS
Price summary
- Price:$579,000
- Price per sq. ft.:$226.35
- Monthly HOA dues:$120
About this home
This is THE ONE that you have been waiting for! Rarely available “Carriage House” model, lovingly presented by the owners, welcome home to this gorgeous 4-bedroom, 3-bathroom townhouse where meticulous maintenance and upgrades abound, making it move-in ready and just waiting for you to call it your own! Fresh, neutral paint and hardwood floors are found throughout the home. Grand, double-level foyer upon entry. The main level features one bedroom with a full bathroom en suite, living room, and walkout to the backyard. Upstairs you will find large and open living, complete with a front sitting room, dining room, kitchen featuring an eat-in kitchen area, family room, and home office nook. Enjoy the outdoors on either of TWO decks - one off the back of the house and one off the front office. Upstairs, the large primary suite includes a walk-in closet and an en suite bathroom with a jacuzzi tub and separate shower. There are two more nicely sized bedrooms as an option and a full bathroom complete with a dual-sink vanity. Attached one-car garage with driveway parking for three cars - additional visitor parking directly across the street. Blooms Mill Homeowner Association amenities include a community pool, basketball court, tot lots, trash pick-up & lawn maintenance. Great location with close proximity to VRE, shopping, restaurants, Old Town Manassas, and near major commuter routes. ** HVAC & water heater were replaced in 2024.
Contact an agent
Home facts
- Year built:2005
- Listing Id #:VAPW2096622
- Added:68 day(s) ago
- Updated:August 14, 2025 at 04:31 AM
Rooms and interior
- Bedrooms:4
- Total bathrooms:3
- Full bathrooms:3
- Living area:2,558 sq. ft.
Heating and cooling
- Cooling:Central A/C
- Heating:Forced Air, Natural Gas
Structure and exterior
- Year built:2005
- Building area:2,558 sq. ft.
- Lot area:0.06 Acres
Schools
- High school:OSBOURN PARK
- Middle school:PARKSIDE
- Elementary school:YORKSHIRE
Utilities
- Water:Public
- Sewer:Public Sewer
Finances and disclosures
- Price:$579,000
- Price per sq. ft.:$226.35
- Tax amount:$4,754 (2025)
New listings near 8182 Cobble Pond Way
- Coming SoonOpen Sat, 11am to 1pm
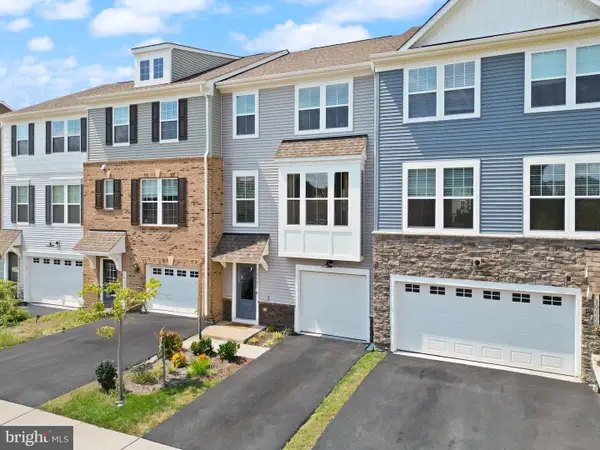 $550,000Coming Soon3 beds 4 baths
$550,000Coming Soon3 beds 4 baths10602 Sheffield Glen Ln, MANASSAS, VA 20112
MLS# VAPW2101504Listed by: PEARSON SMITH REALTY, LLC - New
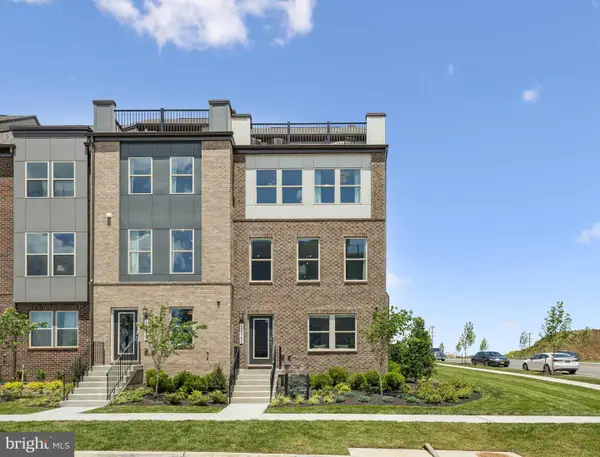 $610,700Active4 beds 4 baths1,964 sq. ft.
$610,700Active4 beds 4 baths1,964 sq. ft.11284 Aristotle St, MANASSAS, VA 20109
MLS# VAPW2101664Listed by: SM BROKERAGE, LLC - New
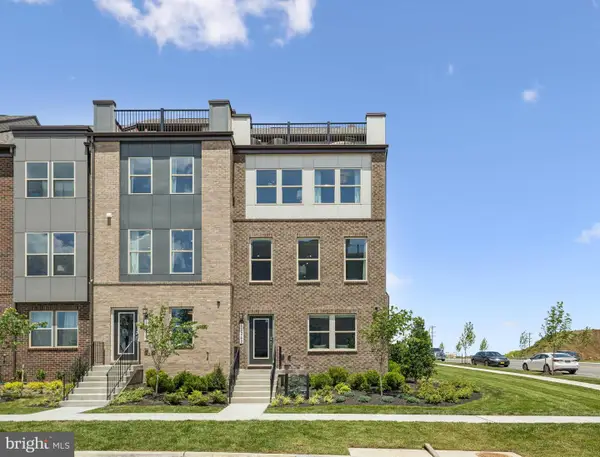 $662,510Active4 beds 4 baths1,964 sq. ft.
$662,510Active4 beds 4 baths1,964 sq. ft.11278 Aristotle St, MANASSAS, VA 20109
MLS# VAPW2101666Listed by: SM BROKERAGE, LLC - Coming Soon
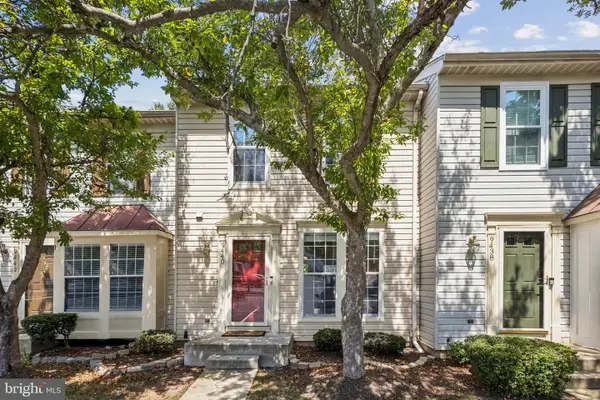 $425,000Coming Soon4 beds 3 baths
$425,000Coming Soon4 beds 3 baths9440 Teaberry Ct, MANASSAS, VA 20110
MLS# VAMN2009204Listed by: SAMSON PROPERTIES - Coming SoonOpen Sun, 1 to 3pm
 $799,900Coming Soon5 beds 5 baths
$799,900Coming Soon5 beds 5 baths7095 Signal Hill Rd, MANASSAS, VA 20111
MLS# VAPW2100352Listed by: EXP REALTY, LLC - Coming SoonOpen Sun, 1 to 3pm
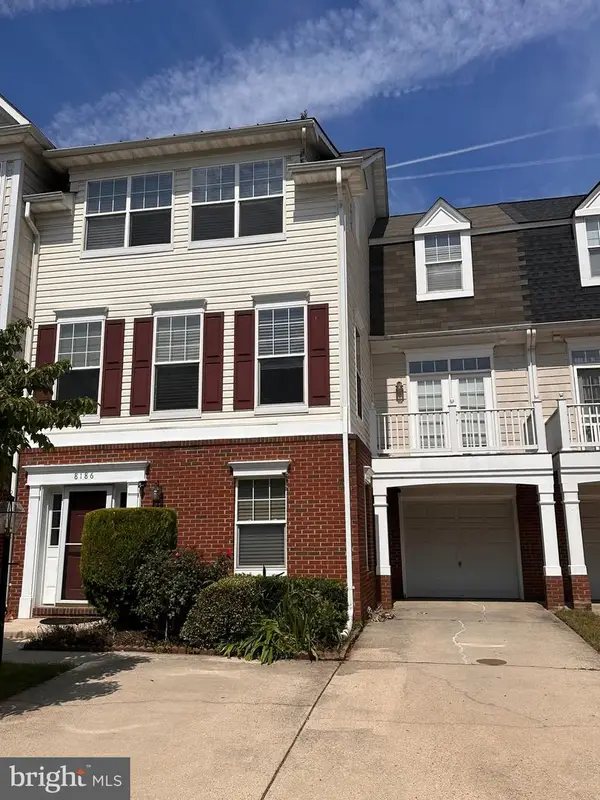 $539,000Coming Soon4 beds 3 baths
$539,000Coming Soon4 beds 3 baths8186 Cobble Pond Way, MANASSAS, VA 20111
MLS# VAPW2101638Listed by: PEARSON SMITH REALTY, LLC - Coming Soon
 $730,000Coming Soon5 beds 4 baths
$730,000Coming Soon5 beds 4 baths9521 Vinnia Ct, MANASSAS, VA 20110
MLS# VAMN2009214Listed by: REAL BROKER, LLC - New
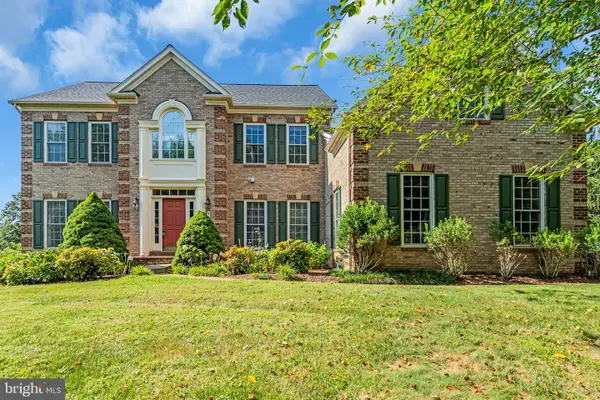 $1,050,000Active4 beds 5 baths5,889 sq. ft.
$1,050,000Active4 beds 5 baths5,889 sq. ft.9800 Goldenberry Hill Ln, MANASSAS, VA 20112
MLS# VAPW2101202Listed by: ADAMZ REALTY GROUP, LLC. - Coming Soon
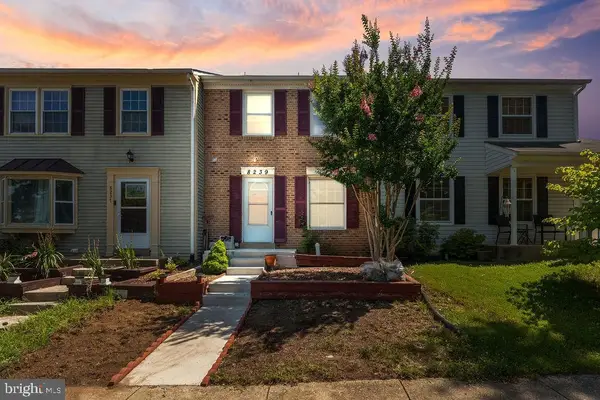 $429,900Coming Soon3 beds 4 baths
$429,900Coming Soon3 beds 4 baths8239 Blue Ridge Ct, MANASSAS, VA 20109
MLS# VAPW2101542Listed by: CAMPOS INTERNATIONAL GROUP - New
 $1,175,230Active4 beds 5 baths5,748 sq. ft.
$1,175,230Active4 beds 5 baths5,748 sq. ft.8720 Classic Lakes Way, MANASSAS, VA 20112
MLS# VAPW2101598Listed by: SM BROKERAGE, LLC

