8203 Meadowlark Ct, Manassas, VA 20111
Local realty services provided by:Better Homes and Gardens Real Estate Premier
8203 Meadowlark Ct,Manassas, VA 20111
$675,000
- 4 Beds
- 3 Baths
- 2,131 sq. ft.
- Single family
- Active
Listed by: hanna grewe, devin mcelfish
Office: lpt realty, llc.
MLS#:VAPW2107402
Source:BRIGHTMLS
Price summary
- Price:$675,000
- Price per sq. ft.:$316.75
About this home
NO HOA!! Nestled at the end of a quiet cul-de-sac, this beautiful Colonial home offers exceptional privacy on nearly 2 acres while still being less than 2 miles from town, shopping, and amenities.
Enjoy outdoor living at its finest with a large saltwater Kayak pool featuring a full wraparound deck and solar cover — perfect for relaxing or entertaining guests. The 16-foot back deck provides stunning views of the surrounding landscape and plenty of space to unwind. The property also includes a lawn irrigation system to keep the grounds lush and green.
Inside, the home exudes warmth and charm with three fireplaces — a cozy wood stove in the family room, a traditional fireplace in the living room, and another in the basement. The kitchen is beautifully appointed with stainless steel appliances and granite countertops, ideal for both everyday living and entertaining. The large primary bedroom offers a peaceful retreat, while the unfinished basement provides endless potential for additional living space, a recreation area, or abundant storage.
Additional highlights include a separate storage shed and a new water treatment system installed in 2021.
This inviting home combines classic style, modern updates, and an ideal location — ready for you to move in and make it your own.
Please note: The seller is currently preparing the home for interior photos and packing for their upcoming move. The seller will either need a rent-back through the New Year or a closing date after the New Year.
Contact an agent
Home facts
- Year built:1978
- Listing ID #:VAPW2107402
- Added:8 day(s) ago
- Updated:November 15, 2025 at 04:11 PM
Rooms and interior
- Bedrooms:4
- Total bathrooms:3
- Full bathrooms:2
- Half bathrooms:1
- Living area:2,131 sq. ft.
Heating and cooling
- Cooling:Ceiling Fan(s), Central A/C
- Heating:Electric, Heat Pump(s)
Structure and exterior
- Year built:1978
- Building area:2,131 sq. ft.
- Lot area:1.97 Acres
Schools
- High school:OSBOURN PARK
- Middle school:PARKSIDE
- Elementary school:BENNETT
Utilities
- Water:Well
- Sewer:Gravity Sept Fld
Finances and disclosures
- Price:$675,000
- Price per sq. ft.:$316.75
- Tax amount:$4,965 (2025)
New listings near 8203 Meadowlark Ct
- New
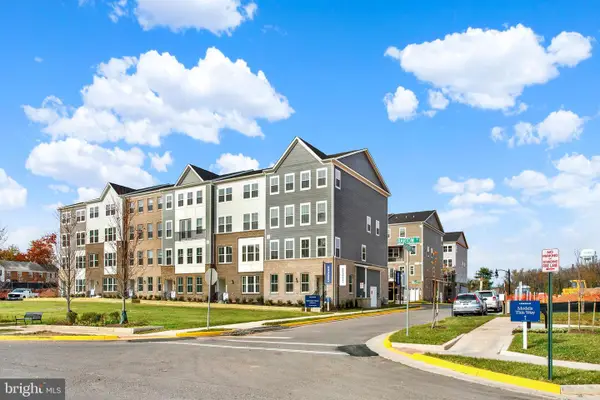 $465,000Active3 beds 3 baths1,602 sq. ft.
$465,000Active3 beds 3 baths1,602 sq. ft.9664 Swallowtail Lane, MANASSAS, VA 20110
MLS# VAMN2009688Listed by: NEXTHOME THE AGENCY GROUP - New
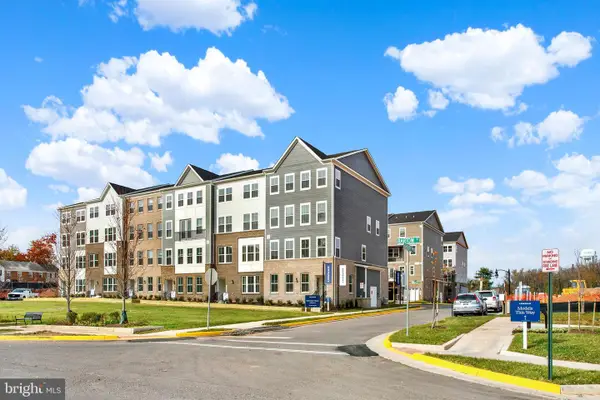 $549,990Active3 beds 3 baths2,415 sq. ft.
$549,990Active3 beds 3 baths2,415 sq. ft.9666 Swallowtail Ln, MANASSAS, VA 20110
MLS# VAMN2009702Listed by: NEXTHOME THE AGENCY GROUP - New
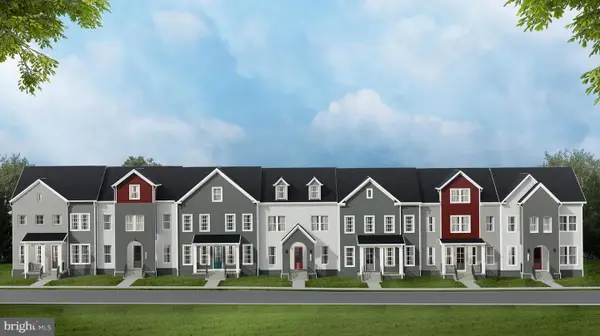 $599,990Active3 beds 4 baths2,172 sq. ft.
$599,990Active3 beds 4 baths2,172 sq. ft.Grant Ave, MANASSAS, VA 20110
MLS# VAMN2009546Listed by: PEARSON SMITH REALTY, LLC - New
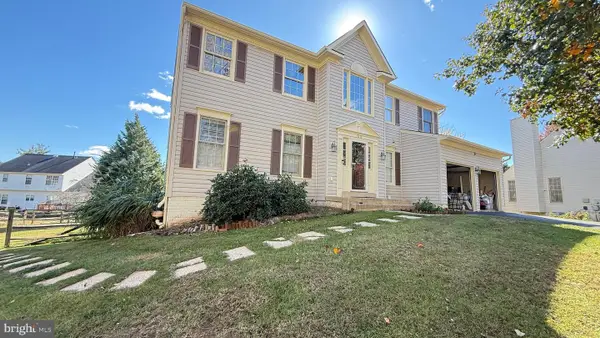 $785,000Active4 beds 4 baths3,937 sq. ft.
$785,000Active4 beds 4 baths3,937 sq. ft.9353 River Crest Rd, MANASSAS, VA 20110
MLS# VAMN2009574Listed by: SPRING HILL REAL ESTATE, LLC. - Open Sat, 10am to 12pmNew
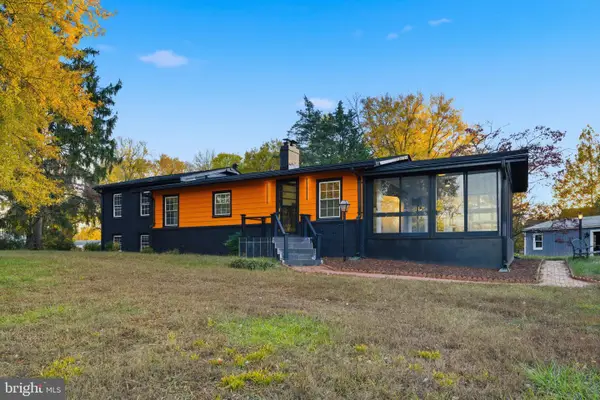 $500,000Active3 beds 2 baths1,607 sq. ft.
$500,000Active3 beds 2 baths1,607 sq. ft.10006 S Grant Ave, MANASSAS, VA 20110
MLS# VAMN2009628Listed by: EXP REALTY, LLC - New
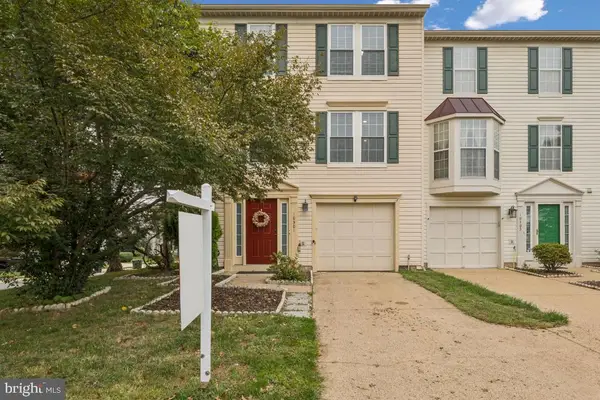 $474,990Active3 beds 3 baths1,364 sq. ft.
$474,990Active3 beds 3 baths1,364 sq. ft.10301 Oconnell Ct, MANASSAS, VA 20110
MLS# VAMN2009686Listed by: LPT REALTY, LLC - New
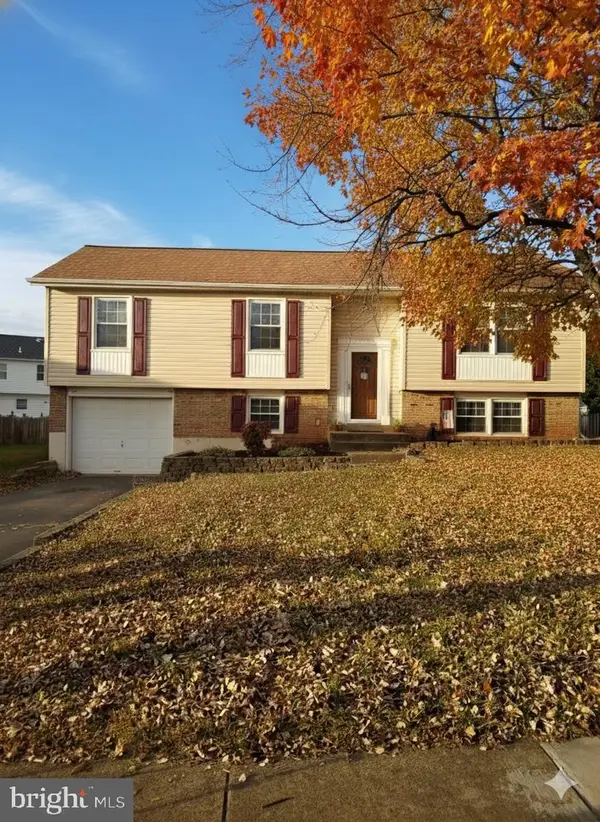 $565,000Active4 beds 3 baths2,300 sq. ft.
$565,000Active4 beds 3 baths2,300 sq. ft.9626 Autumn Pl, MANASSAS, VA 20110
MLS# VAMN2009704Listed by: COLDWELL BANKER ELITE 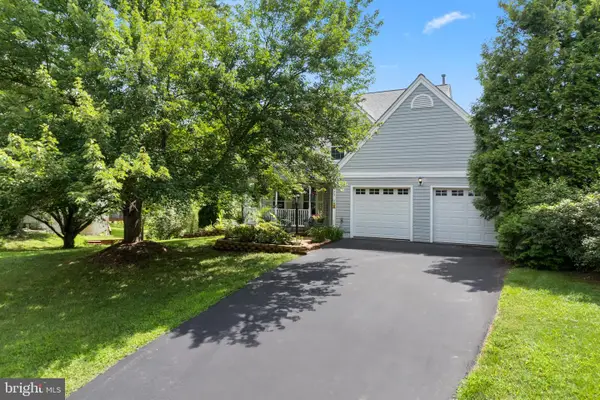 $625,000Pending3 beds 3 baths2,004 sq. ft.
$625,000Pending3 beds 3 baths2,004 sq. ft.9433 Waterford Dr, MANASSAS, VA 20110
MLS# VAMN2009654Listed by: SAMSON PROPERTIES- Open Sat, 12 to 3pmNew
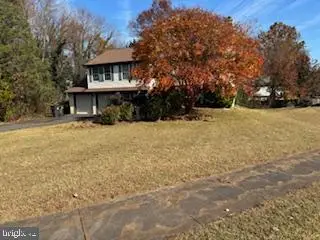 $525,000Active3 beds 3 baths3,475 sq. ft.
$525,000Active3 beds 3 baths3,475 sq. ft.10395 Janja Ct, MANASSAS, VA 20110
MLS# VAMN2009674Listed by: KELLER WILLIAMS REALTY/LEE BEAVER & ASSOC. - Coming SoonOpen Sat, 12 to 2pm
 $914,900Coming Soon5 beds 5 baths
$914,900Coming Soon5 beds 5 baths8682 Belle Grove Way, MANASSAS, VA 20110
MLS# VAPW2107316Listed by: KELLER WILLIAMS REALTY
