8239 Glade Bank Dr, Manassas, VA 20111
Local realty services provided by:Better Homes and Gardens Real Estate GSA Realty
8239 Glade Bank Dr,Manassas, VA 20111
$589,000
- 4 Beds
- 3 Baths
- 2,574 sq. ft.
- Townhouse
- Pending
Listed by: erika garcia
Office: long & foster real estate, inc.
MLS#:VAPW2104914
Source:BRIGHTMLS
Price summary
- Price:$589,000
- Price per sq. ft.:$228.83
- Monthly HOA dues:$123
About this home
Step into this stunning 4-bedroom, 3-bathroom townhouse featuring a thoughtfully designed layout and exquisite renovations throughout. Located in the peaceful and quiet Blooms Hill community, this home offers both tranquility and convenience.
Just 5.5 miles from I-66 via Route 28, you're minutes away from shopping centers, restaurants, and everyday essentials- yet tucked away in a serene neighborhood.
Highlights include:
Designer fixtures and elegant finishes throughout
Quartz countertops in the kitchen and bathrooms
Stainless steel appliances
Luxury vinyl flooring in the kitchen and family room
Tile flooring in all bathrooms
Beautiful, modern color palette that complements every room
This home is a perfect blend of style, comfort, and location.
Contact an agent
Home facts
- Year built:2005
- Listing ID #:VAPW2104914
- Added:44 day(s) ago
- Updated:November 16, 2025 at 08:28 AM
Rooms and interior
- Bedrooms:4
- Total bathrooms:3
- Full bathrooms:3
- Living area:2,574 sq. ft.
Heating and cooling
- Cooling:Central A/C
- Heating:Central, Natural Gas
Structure and exterior
- Roof:Architectural Shingle
- Year built:2005
- Building area:2,574 sq. ft.
- Lot area:0.06 Acres
Schools
- High school:OSBOURN
- Middle school:PARKSIDE
- Elementary school:SIGNAL HILL
Utilities
- Water:Public
- Sewer:Public Sewer
Finances and disclosures
- Price:$589,000
- Price per sq. ft.:$228.83
- Tax amount:$4,770 (2025)
New listings near 8239 Glade Bank Dr
- Coming Soon
 $310,000Coming Soon3 beds 2 baths
$310,000Coming Soon3 beds 2 baths9310 Caspian Way #301, MANASSAS, VA 20110
MLS# VAMN2009706Listed by: REAL BROKER, LLC - New
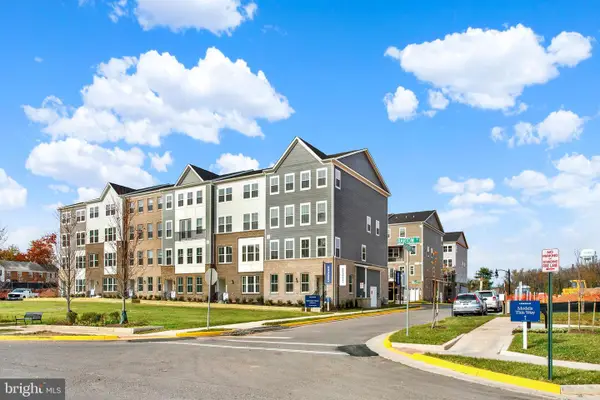 $465,000Active3 beds 3 baths1,602 sq. ft.
$465,000Active3 beds 3 baths1,602 sq. ft.9664 Swallowtail Lane, MANASSAS, VA 20110
MLS# VAMN2009688Listed by: NEXTHOME THE AGENCY GROUP - New
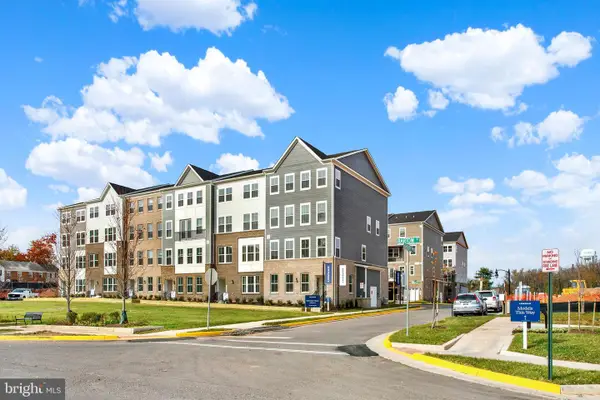 $549,990Active3 beds 3 baths2,415 sq. ft.
$549,990Active3 beds 3 baths2,415 sq. ft.9666 Swallowtail Ln, MANASSAS, VA 20110
MLS# VAMN2009702Listed by: NEXTHOME THE AGENCY GROUP - New
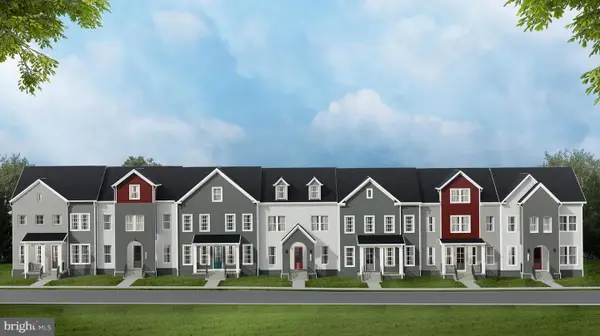 $599,990Active3 beds 4 baths2,172 sq. ft.
$599,990Active3 beds 4 baths2,172 sq. ft.Grant Ave, MANASSAS, VA 20110
MLS# VAMN2009546Listed by: PEARSON SMITH REALTY, LLC - New
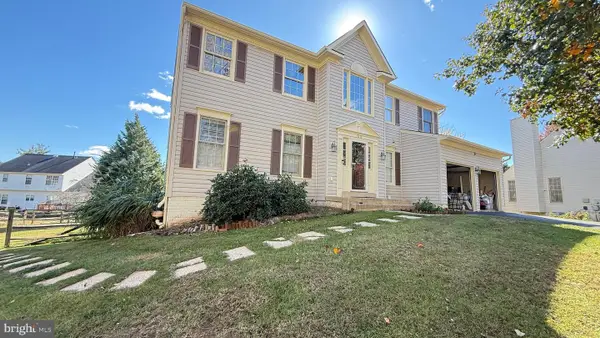 $785,000Active4 beds 4 baths3,937 sq. ft.
$785,000Active4 beds 4 baths3,937 sq. ft.9353 River Crest Rd, MANASSAS, VA 20110
MLS# VAMN2009574Listed by: SPRING HILL REAL ESTATE, LLC. - New
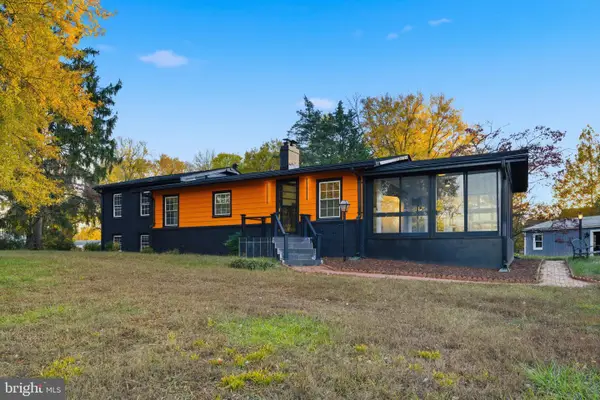 $500,000Active3 beds 2 baths1,607 sq. ft.
$500,000Active3 beds 2 baths1,607 sq. ft.10006 S Grant Ave, MANASSAS, VA 20110
MLS# VAMN2009628Listed by: EXP REALTY, LLC - New
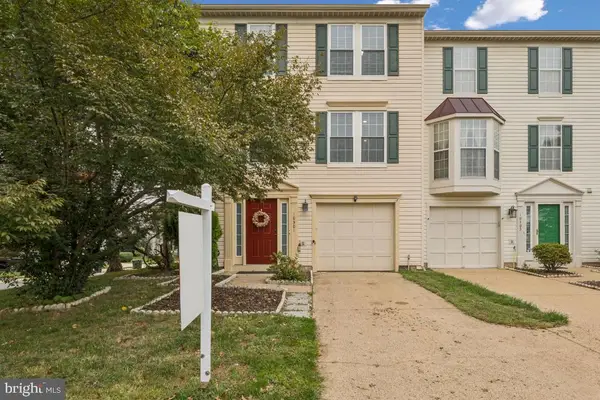 $474,990Active3 beds 3 baths1,364 sq. ft.
$474,990Active3 beds 3 baths1,364 sq. ft.10301 Oconnell Ct, MANASSAS, VA 20110
MLS# VAMN2009686Listed by: LPT REALTY, LLC - New
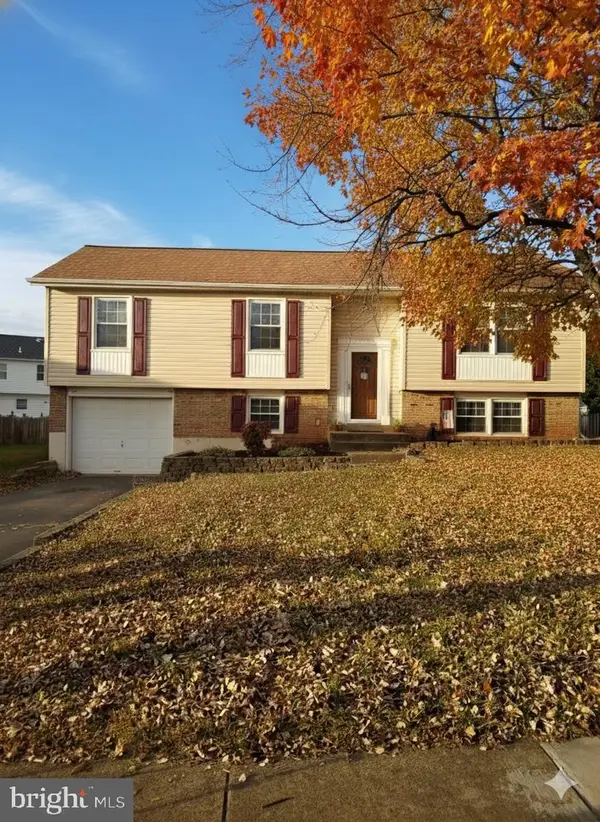 $565,000Active4 beds 3 baths2,300 sq. ft.
$565,000Active4 beds 3 baths2,300 sq. ft.9626 Autumn Pl, MANASSAS, VA 20110
MLS# VAMN2009704Listed by: COLDWELL BANKER ELITE 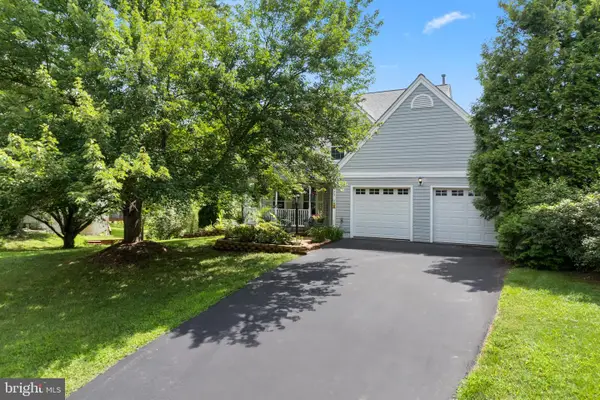 $625,000Pending3 beds 3 baths2,004 sq. ft.
$625,000Pending3 beds 3 baths2,004 sq. ft.9433 Waterford Dr, MANASSAS, VA 20110
MLS# VAMN2009654Listed by: SAMSON PROPERTIES- New
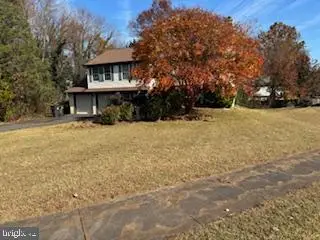 $525,000Active3 beds 3 baths3,475 sq. ft.
$525,000Active3 beds 3 baths3,475 sq. ft.10395 Janja Ct, MANASSAS, VA 20110
MLS# VAMN2009674Listed by: KELLER WILLIAMS REALTY/LEE BEAVER & ASSOC.
