8275 Knight Station Way, MANASSAS, VA 20110
Local realty services provided by:Better Homes and Gardens Real Estate Capital Area
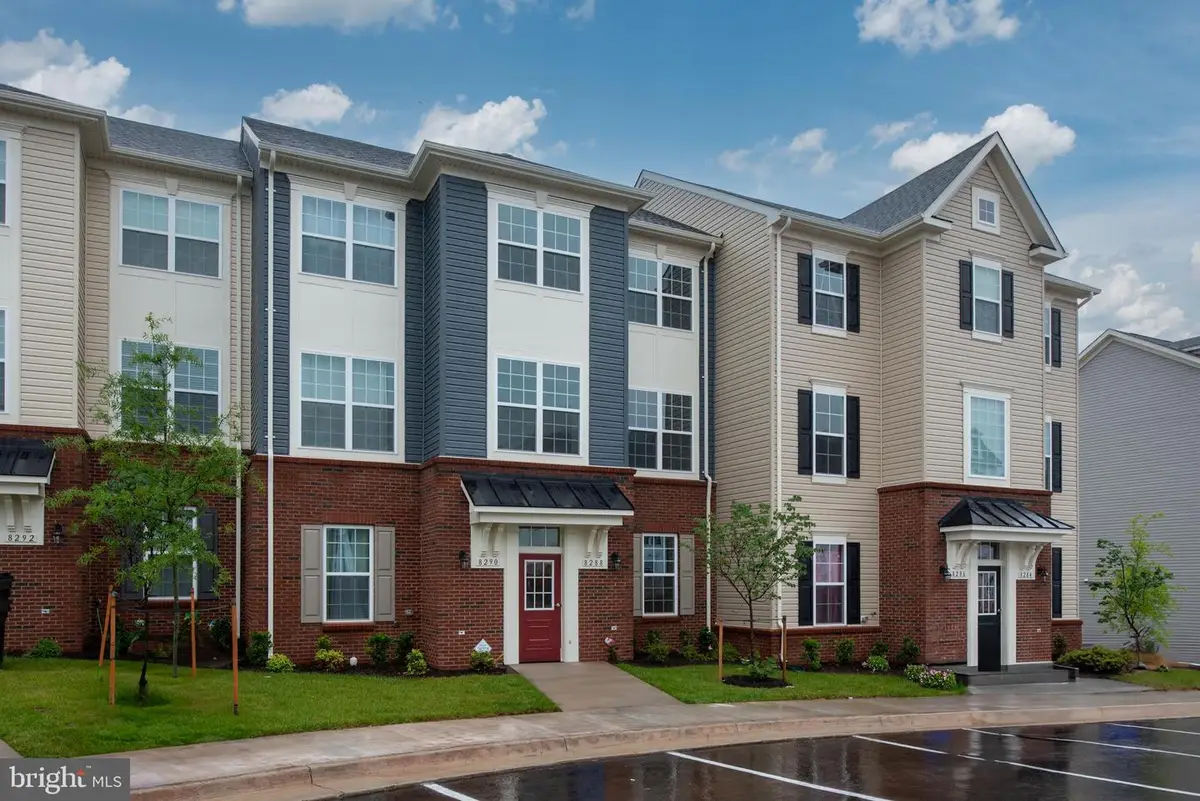
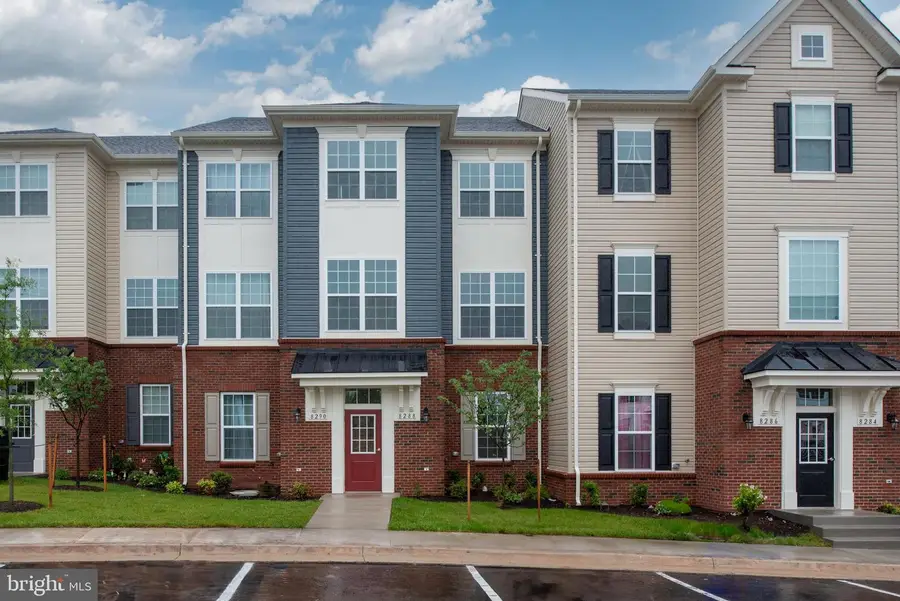
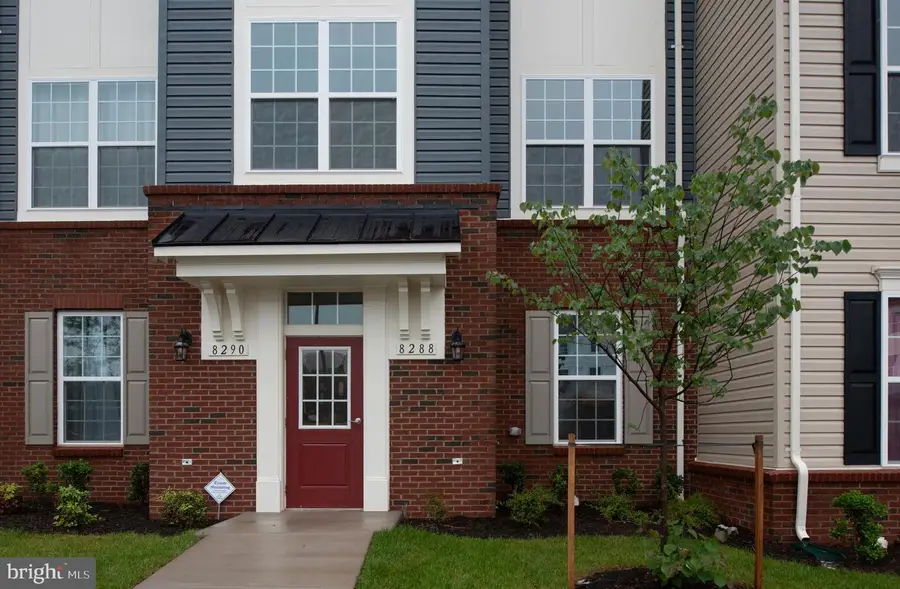
8275 Knight Station Way,MANASSAS, VA 20110
$474,900
- 3 Beds
- 3 Baths
- 1,800 sq. ft.
- Townhouse
- Pending
Listed by:tracy lynn davis
Office:samson properties
MLS#:VAPW2087030
Source:BRIGHTMLS
Price summary
- Price:$474,900
- Price per sq. ft.:$263.83
- Monthly HOA dues:$96
About this home
Only 4 homes remaining! Discover Signal Hill Crossing, a townhome community adjacent to shops and minutes to downtown Manassas. 3-Bedroom townhome with finished rec room in Signal Hill. Don't miss the final opportunity to own the sought-after Roxbury floor plan, featuring dual primary bedrooms for ultimate comfort and flexibility. The open-concept design with a rear kitchen offers the spacious feel of a single-family home, making it perfect for both daily living and entertaining. The kitchen is a chef's dream, complete with stainless steel appliances, quartz countertops, designer fixtures and a deck just off the kitchen, ideal for hosting or enjoying a quiet meal outdoors. The lower-level walkout includes a finished recreation room and covered outdoor living space, providing the perfect spot to relax and take in the fresh air. Residents enjoy the advantages of luxurious living paired with the convenience of a prime location. Walk to dinner, shopping and the picturesque 110-acre Signal Hill Park complete with athletic courts, trails, a playground and a water park. We invite you to explore opportunities at this new home community today!
***Photos shown are of a comparable property and are for visualization purposes
Contact an agent
Home facts
- Year built:2025
- Listing Id #:VAPW2087030
- Added:188 day(s) ago
- Updated:August 15, 2025 at 07:30 AM
Rooms and interior
- Bedrooms:3
- Total bathrooms:3
- Full bathrooms:3
- Living area:1,800 sq. ft.
Heating and cooling
- Cooling:Central A/C, Energy Star Cooling System, Programmable Thermostat
- Heating:90% Forced Air, Central, Electric, Programmable Thermostat
Structure and exterior
- Roof:Architectural Shingle
- Year built:2025
- Building area:1,800 sq. ft.
Schools
- High school:OSBOURN PARK
- Middle school:PARKSIDE
- Elementary school:SIGNAL HILL
Utilities
- Water:Public
- Sewer:Public Sewer
Finances and disclosures
- Price:$474,900
- Price per sq. ft.:$263.83
New listings near 8275 Knight Station Way
- New
 $299,999Active1 beds 1 baths726 sq. ft.
$299,999Active1 beds 1 baths726 sq. ft.11784 Maya Ln, MANASSAS, VA 20112
MLS# VAPW2101718Listed by: RE/MAX GATEWAY - Coming Soon
 $514,900Coming Soon4 beds 4 baths
$514,900Coming Soon4 beds 4 baths7913 Rebel Walk Dr, MANASSAS, VA 20109
MLS# VAPW2101726Listed by: SAMSON PROPERTIES - New
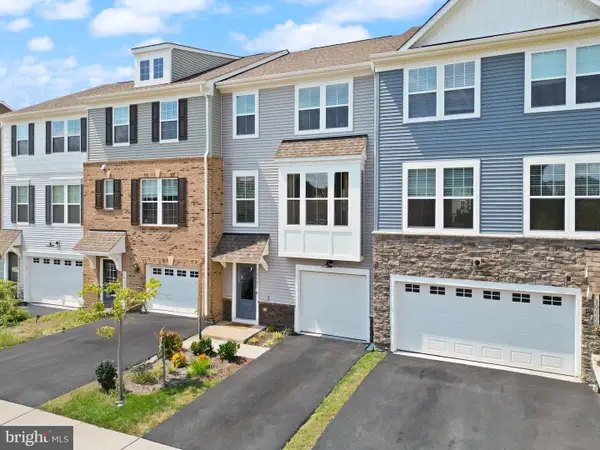 $550,000Active3 beds 4 baths2,117 sq. ft.
$550,000Active3 beds 4 baths2,117 sq. ft.10602 Sheffield Glen Ln, MANASSAS, VA 20112
MLS# VAPW2101504Listed by: PEARSON SMITH REALTY, LLC - New
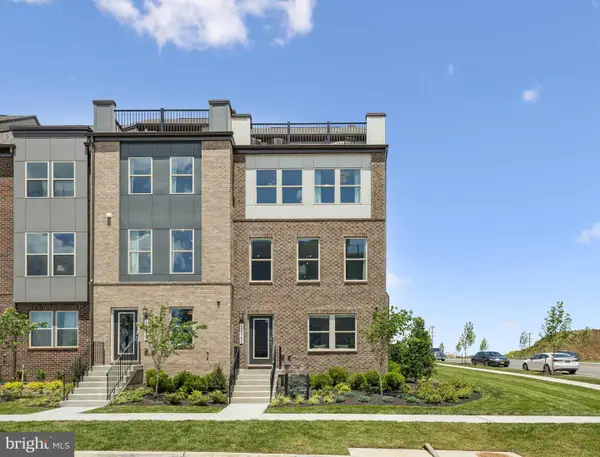 $610,700Active4 beds 4 baths1,964 sq. ft.
$610,700Active4 beds 4 baths1,964 sq. ft.11284 Aristotle St, MANASSAS, VA 20109
MLS# VAPW2101664Listed by: SM BROKERAGE, LLC - New
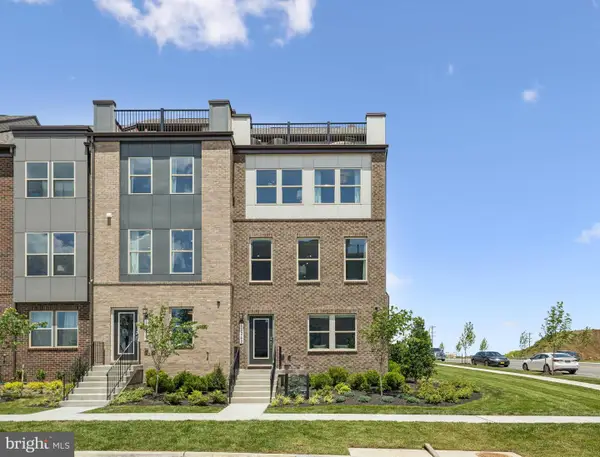 $662,510Active4 beds 4 baths1,964 sq. ft.
$662,510Active4 beds 4 baths1,964 sq. ft.11278 Aristotle St, MANASSAS, VA 20109
MLS# VAPW2101666Listed by: SM BROKERAGE, LLC - New
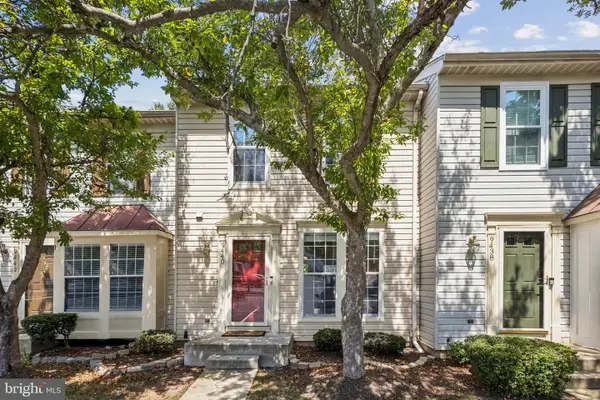 $425,000Active4 beds 3 baths1,134 sq. ft.
$425,000Active4 beds 3 baths1,134 sq. ft.9440 Teaberry Ct, MANASSAS, VA 20110
MLS# VAMN2009204Listed by: SAMSON PROPERTIES - Open Sun, 1 to 3pmNew
 $799,900Active5 beds 5 baths3,590 sq. ft.
$799,900Active5 beds 5 baths3,590 sq. ft.7095 Signal Hill Rd, MANASSAS, VA 20111
MLS# VAPW2100352Listed by: EXP REALTY, LLC - Coming SoonOpen Sun, 1 to 3pm
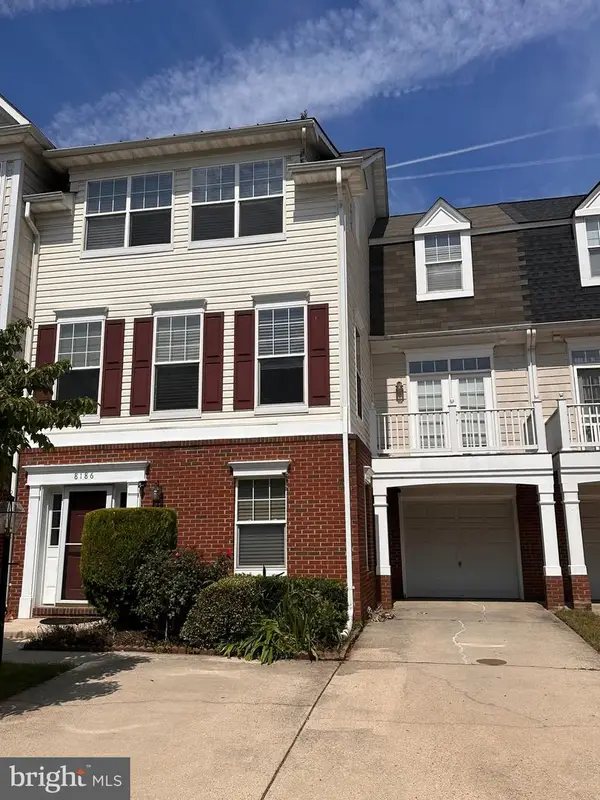 $539,000Coming Soon4 beds 3 baths
$539,000Coming Soon4 beds 3 baths8186 Cobble Pond Way, MANASSAS, VA 20111
MLS# VAPW2101638Listed by: PEARSON SMITH REALTY, LLC - Coming Soon
 $730,000Coming Soon5 beds 4 baths
$730,000Coming Soon5 beds 4 baths9521 Vinnia Ct, MANASSAS, VA 20110
MLS# VAMN2009214Listed by: REAL BROKER, LLC - New
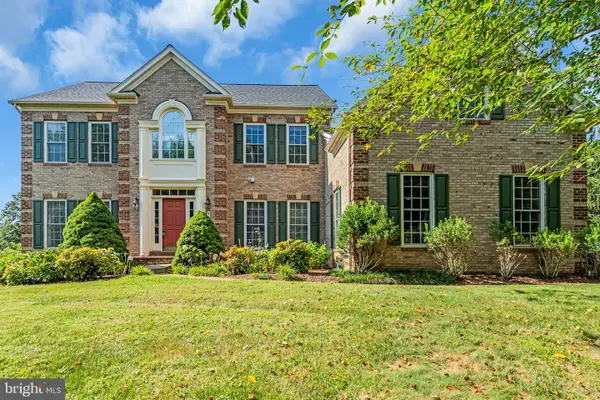 $1,050,000Active4 beds 5 baths5,889 sq. ft.
$1,050,000Active4 beds 5 baths5,889 sq. ft.9800 Goldenberry Hill Ln, MANASSAS, VA 20112
MLS# VAPW2101202Listed by: ADAMZ REALTY GROUP, LLC.

