8323 Morningside Dr, MANASSAS, VA 20112
Local realty services provided by:Better Homes and Gardens Real Estate Murphy & Co.
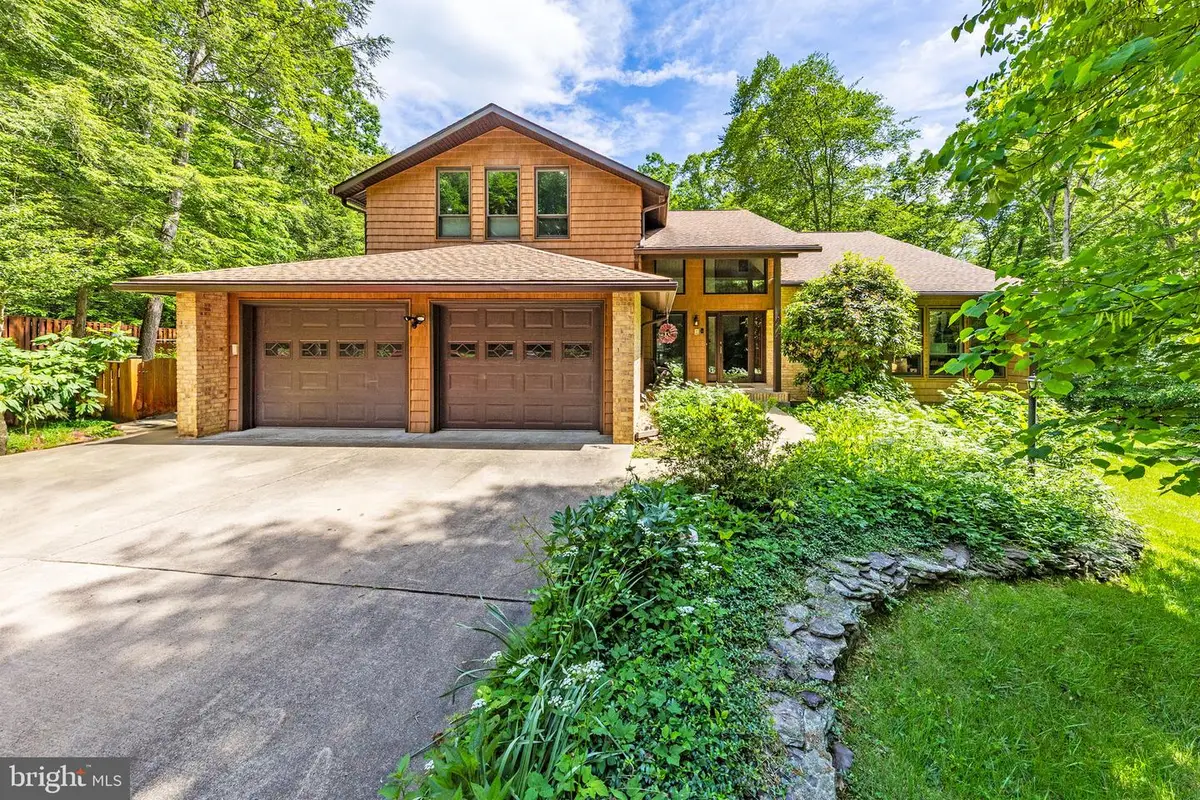
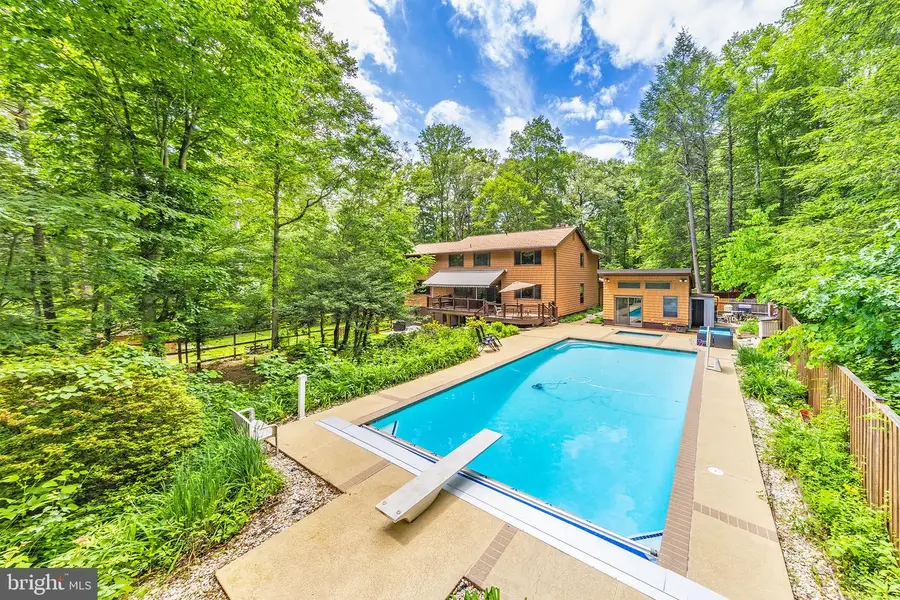
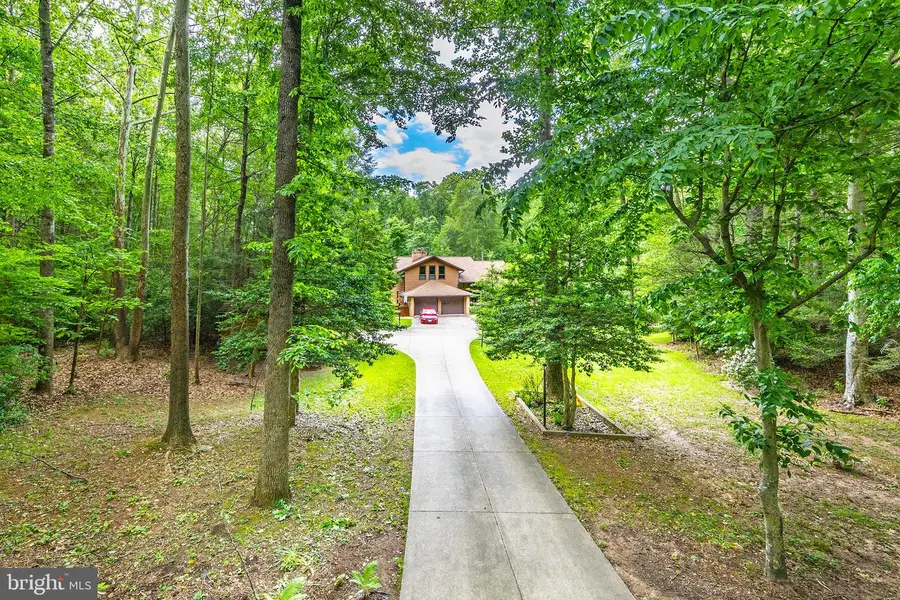
8323 Morningside Dr,MANASSAS, VA 20112
$970,000
- 5 Beds
- 4 Baths
- 3,773 sq. ft.
- Single family
- Pending
Listed by:nelson c calderon
Office:millennium realty group inc.
MLS#:VAPW2094622
Source:BRIGHTMLS
Price summary
- Price:$970,000
- Price per sq. ft.:$257.09
About this home
WELCOME TO 8323 MORNINGSIDE DRIVE, THE CURRENT OWNERS HAVE TAKEN CARE OF THIS BEAUTIFUL HOME AND THIS IS A FABULOUS OPPRTUNITY FOR ANYONE ONE LOOKING FOR A TUCKED AWAY SECLUDED 2+ ACRE LOT THAT BACKS TO A PARK LAND. THE LARGE FENCED IN BACK YARD FEATURES A 20X40 HEATED SWIMMING POOL TO INCLUDE A POOL HOUSE, OUTDOOR SHOWER, SPA, DIVING BOARD, NEW RECESSED LIGHTS ADDED IN THE BILLIARD AREA AS WELL, NEW POOL PUMP, HEAT PUMP ADDED TO THE POOL HOUSE, A HALF BATH IN THE POOL HOUSE WAS REMODELED AND UPGRADED TO A FULL BATH. THE OVERSIZED GARAGE PROVIDES AMPLE STORAGE AND WORKSPACE.THERE IS A 2 LEVEL TREX DECK JUST OFF THE BREAKFAST ROOM AND KITCHEN. THE OPEN KITCHEN IS PERFECT FOR ENTERTAINING. THE BREAKFAST ROOM OPENS TO A HUGE FAMILY ROOM AND NEWLY INSTALLED RECESSED LIGHTS, GAS FIREPLACE AND WET BAR. ALL THE ROOMS ARE SPACIOUS AND LIGHT FILLED. THE PRIMARY SUITE FEATURES A LARGE CUSTOM DESIGN WALK IN CLOSET AND A LUXURY BATH TO INCLUDE A FIREPLACE, HEATED TILE FLOORS, A LARGE TUB, SEPARATE SHOWER AND ALL JUST OF THE LARGE WALK-IN CLOSET. THE LOWER LEVEL INCLUDES A BEDROOM A FULL BATH AND PLENTY OF ROOM!
Contact an agent
Home facts
- Year built:1981
- Listing Id #:VAPW2094622
- Added:93 day(s) ago
- Updated:August 15, 2025 at 07:30 AM
Rooms and interior
- Bedrooms:5
- Total bathrooms:4
- Full bathrooms:3
- Half bathrooms:1
- Living area:3,773 sq. ft.
Heating and cooling
- Cooling:Central A/C
- Heating:Electric, Heat Pump(s)
Structure and exterior
- Year built:1981
- Building area:3,773 sq. ft.
- Lot area:2.12 Acres
Schools
- High school:CHARLES J. COLGAN SENIOR
Utilities
- Water:Well
- Sewer:Septic Pump
Finances and disclosures
- Price:$970,000
- Price per sq. ft.:$257.09
- Tax amount:$7,822 (2025)
New listings near 8323 Morningside Dr
- New
 $299,999Active1 beds 1 baths726 sq. ft.
$299,999Active1 beds 1 baths726 sq. ft.11784 Maya Ln, MANASSAS, VA 20112
MLS# VAPW2101718Listed by: RE/MAX GATEWAY - Coming Soon
 $514,900Coming Soon4 beds 4 baths
$514,900Coming Soon4 beds 4 baths7913 Rebel Walk Dr, MANASSAS, VA 20109
MLS# VAPW2101726Listed by: SAMSON PROPERTIES - New
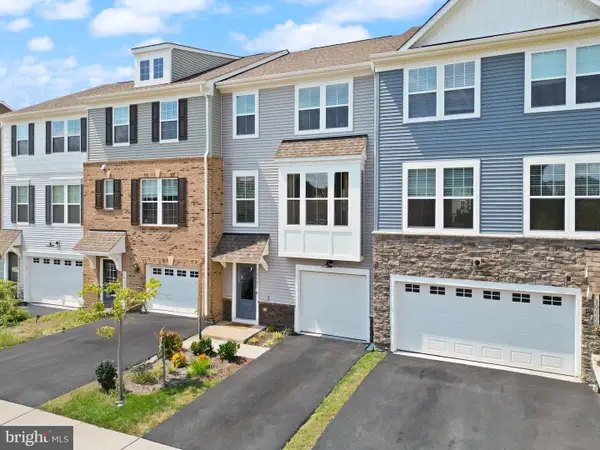 $550,000Active3 beds 4 baths2,117 sq. ft.
$550,000Active3 beds 4 baths2,117 sq. ft.10602 Sheffield Glen Ln, MANASSAS, VA 20112
MLS# VAPW2101504Listed by: PEARSON SMITH REALTY, LLC - New
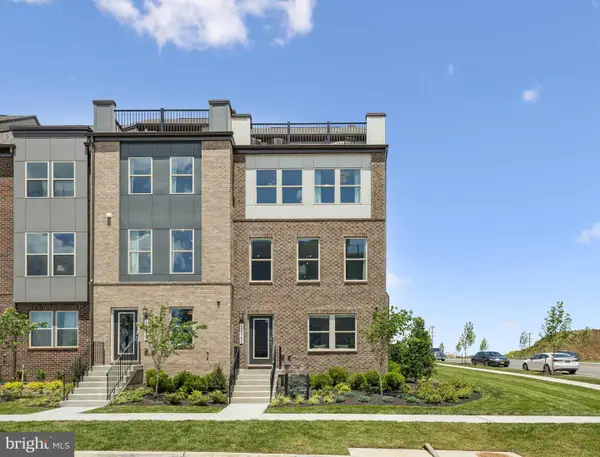 $610,700Active4 beds 4 baths1,964 sq. ft.
$610,700Active4 beds 4 baths1,964 sq. ft.11284 Aristotle St, MANASSAS, VA 20109
MLS# VAPW2101664Listed by: SM BROKERAGE, LLC - New
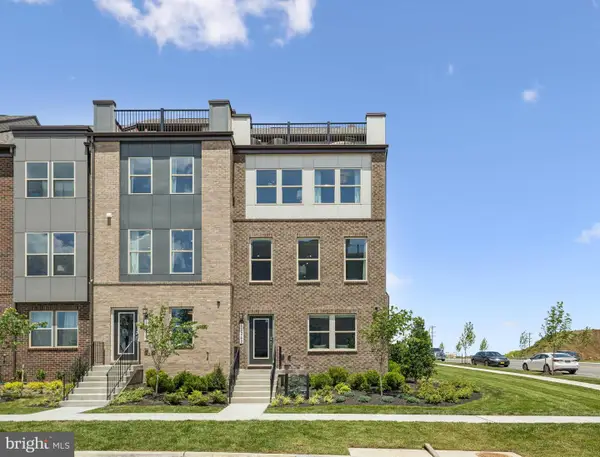 $662,510Active4 beds 4 baths1,964 sq. ft.
$662,510Active4 beds 4 baths1,964 sq. ft.11278 Aristotle St, MANASSAS, VA 20109
MLS# VAPW2101666Listed by: SM BROKERAGE, LLC - New
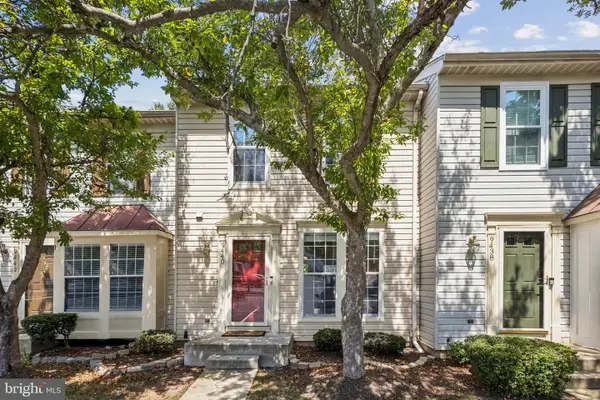 $425,000Active4 beds 3 baths1,134 sq. ft.
$425,000Active4 beds 3 baths1,134 sq. ft.9440 Teaberry Ct, MANASSAS, VA 20110
MLS# VAMN2009204Listed by: SAMSON PROPERTIES - Open Sun, 1 to 3pmNew
 $799,900Active5 beds 5 baths3,590 sq. ft.
$799,900Active5 beds 5 baths3,590 sq. ft.7095 Signal Hill Rd, MANASSAS, VA 20111
MLS# VAPW2100352Listed by: EXP REALTY, LLC - Coming SoonOpen Sun, 1 to 3pm
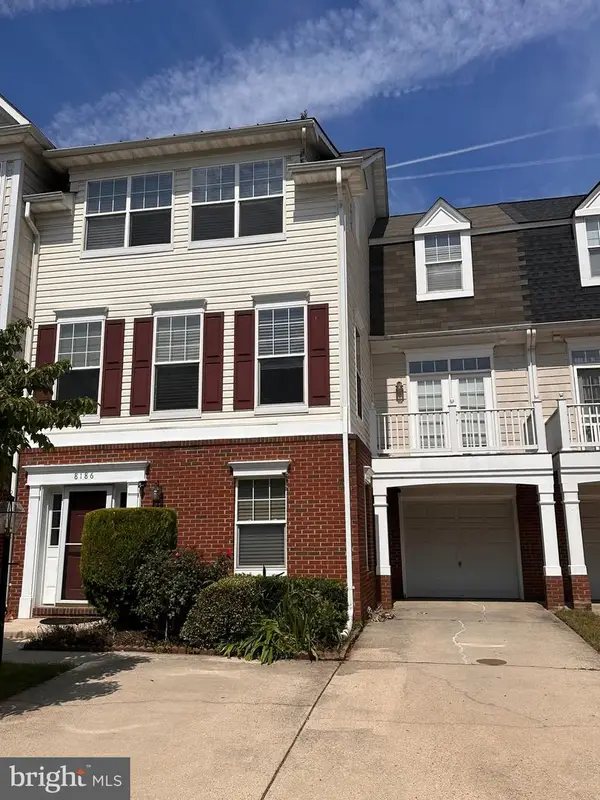 $539,000Coming Soon4 beds 3 baths
$539,000Coming Soon4 beds 3 baths8186 Cobble Pond Way, MANASSAS, VA 20111
MLS# VAPW2101638Listed by: PEARSON SMITH REALTY, LLC - Coming Soon
 $730,000Coming Soon5 beds 4 baths
$730,000Coming Soon5 beds 4 baths9521 Vinnia Ct, MANASSAS, VA 20110
MLS# VAMN2009214Listed by: REAL BROKER, LLC - New
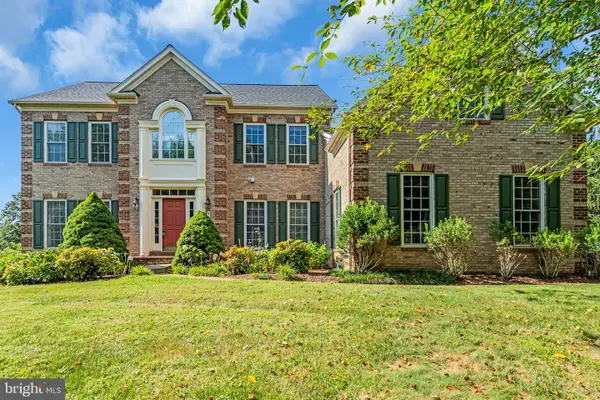 $1,050,000Active4 beds 5 baths5,889 sq. ft.
$1,050,000Active4 beds 5 baths5,889 sq. ft.9800 Goldenberry Hill Ln, MANASSAS, VA 20112
MLS# VAPW2101202Listed by: ADAMZ REALTY GROUP, LLC.

