8334 Shady Grove Cir, Manassas, VA 20110
Local realty services provided by:Better Homes and Gardens Real Estate Maturo
8334 Shady Grove Cir,Manassas, VA 20110
$425,000
- 3 Beds
- 3 Baths
- 2,244 sq. ft.
- Townhouse
- Active
Listed by:antonio t nguyen
Office:serhant
MLS#:VAMN2009570
Source:BRIGHTMLS
Price summary
- Price:$425,000
- Price per sq. ft.:$189.39
- Monthly HOA dues:$57
About this home
Nestled in the heart of Manassas City, this charming 3 bedroom, 2.5 bathroom colonial townhome offers the perfect blend of classic elegance and modern comfort. Ideally situated in the sought-after Point of Woods community, this residence has been thoughtfully designed to create an inviting atmosphere that feels like home from the moment you step inside.
Upon entry, you’re greeted by a bright and airy open floor plan that seamlessly connects the living spaces, ideal for both relaxation and entertaining. Abundant natural light pours through thoughtfully placed windows, enhancing the home’s warm and welcoming feel.
The fully finished walkout basement adds valuable living space, perfect for a cozy family room, home office, or personal gym flexible to fit your lifestyle. Outside, enjoy ultimate privacy with a fully fenced backyard, offering just the right amount of outdoor space for gardening, morning coffee on the patio, summer grilling, or relaxing by a firepit in the fall.
Located just blocks from historic Old Town Manassas, you’ll love being close to Stonewall Park, the Stonewall Pickleball Courts, and Sumner Lake Community Clubhouse & Pool, providing endless opportunities for outdoor recreation and leisure. Dedicated parking ensures convenient access for you and your guests.
Combining functionality, comfort, and convenience, this home sits in a vibrant neighborhood moments away from shopping, popular dining, and entertainment options. The Point of Woods community offers a welcoming environment where neighbors quickly become friends.
This townhome isn’t just a place to live, it’s a lifestyle that embodies comfort, connection, and charm. With proximity to major commuter routes and local schools, this move-in ready home is filled with high-end touches throughout and ready to welcome you home.
Contact an agent
Home facts
- Year built:1979
- Listing ID #:VAMN2009570
- Added:5 day(s) ago
- Updated:October 28, 2025 at 01:48 PM
Rooms and interior
- Bedrooms:3
- Total bathrooms:3
- Full bathrooms:2
- Half bathrooms:1
- Living area:2,244 sq. ft.
Heating and cooling
- Cooling:Central A/C
- Heating:Forced Air, Natural Gas
Structure and exterior
- Year built:1979
- Building area:2,244 sq. ft.
- Lot area:0.04 Acres
Schools
- High school:OSBOURN
- Middle school:MAYFIELD
- Elementary school:R.C. HAYDON
Utilities
- Water:Public
- Sewer:Public Sewer
Finances and disclosures
- Price:$425,000
- Price per sq. ft.:$189.39
- Tax amount:$5,332 (2025)
New listings near 8334 Shady Grove Cir
- Coming Soon
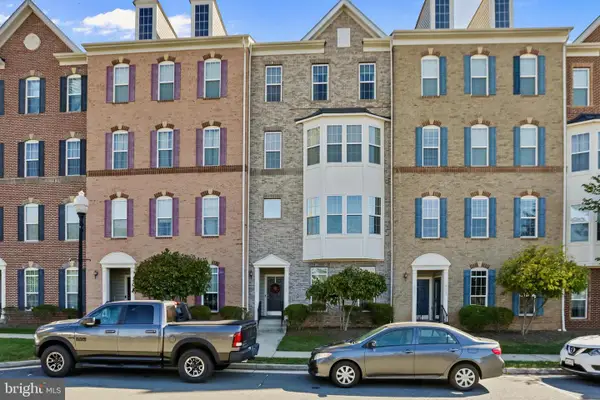 $449,000Coming Soon3 beds 3 baths
$449,000Coming Soon3 beds 3 baths9433 Stonewall Rd, MANASSAS, VA 20110
MLS# VAMN2009590Listed by: SAMSON PROPERTIES - New
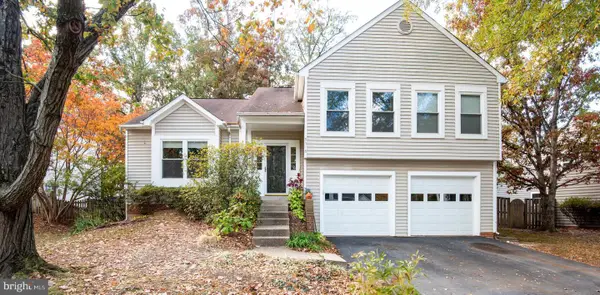 $569,900Active4 beds 3 baths2,193 sq. ft.
$569,900Active4 beds 3 baths2,193 sq. ft.9518 Sandy Ct, MANASSAS, VA 20110
MLS# VAMN2009586Listed by: CENTURY 21 NEW MILLENNIUM - New
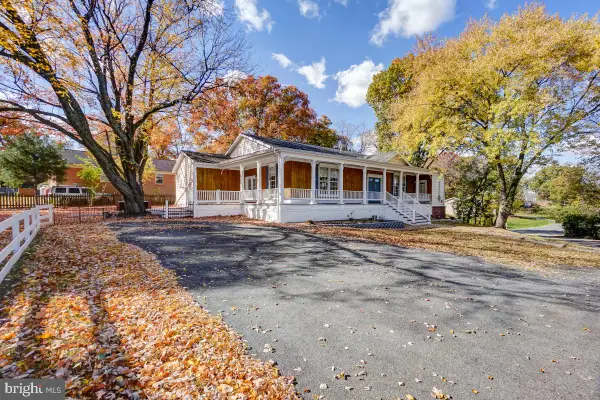 $690,000Active3 beds 3 baths2,704 sq. ft.
$690,000Active3 beds 3 baths2,704 sq. ft.8513 Thomas Dr, MANASSAS, VA 20110
MLS# VAPW2106684Listed by: LONG & FOSTER REAL ESTATE, INC. - New
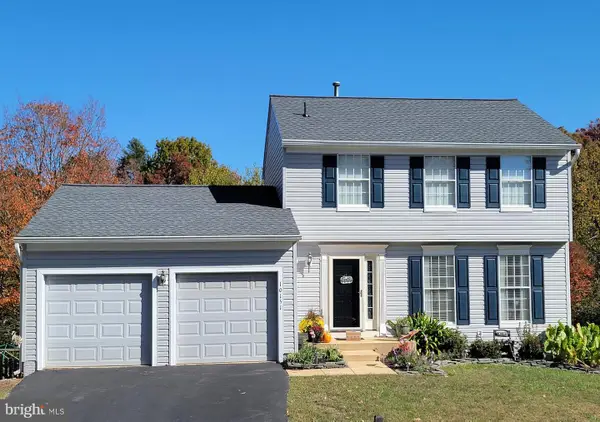 $639,900Active3 beds 3 baths1,780 sq. ft.
$639,900Active3 beds 3 baths1,780 sq. ft.10151 Allwood Ct, MANASSAS, VA 20110
MLS# VAMN2009540Listed by: K REALTY - New
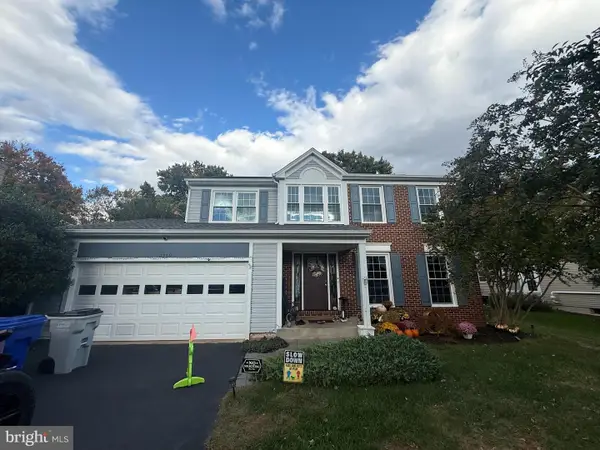 $695,000Active3 beds 4 baths2,890 sq. ft.
$695,000Active3 beds 4 baths2,890 sq. ft.10269 Cedar Ridge Dr, MANASSAS, VA 20110
MLS# VAMN2009576Listed by: M.O. WILSON PROPERTIES - New
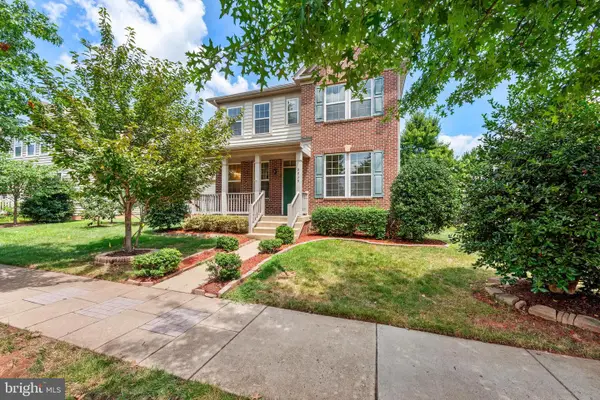 $715,000Active4 beds 4 baths2,400 sq. ft.
$715,000Active4 beds 4 baths2,400 sq. ft.9939 Lake Jackson Dr, MANASSAS, VA 20110
MLS# VAMN2009564Listed by: CENTURY 21 NEW MILLENNIUM - New
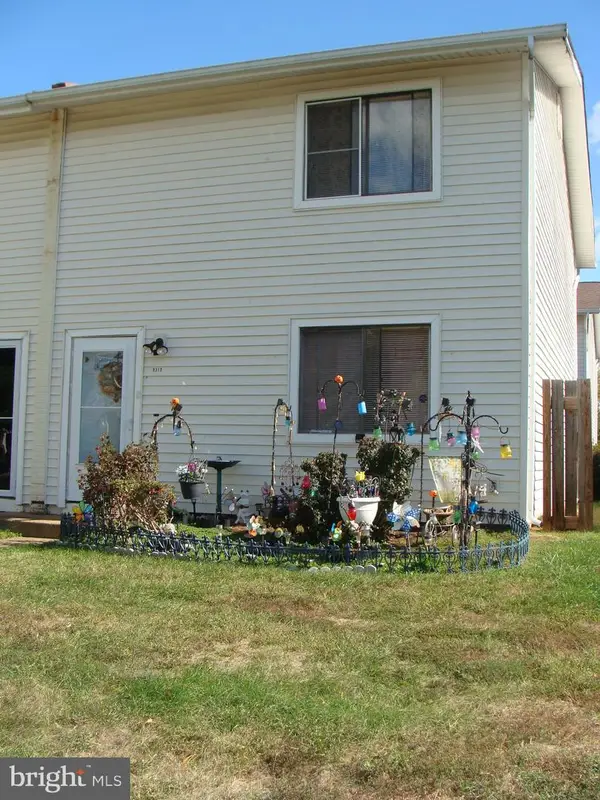 $275,000Active3 beds 2 baths1,140 sq. ft.
$275,000Active3 beds 2 baths1,140 sq. ft.9319 Woodlea Ct, MANASSAS, VA 20110
MLS# VAMN2009556Listed by: THE REALTY SOLUTIONS GROUP, , LLC. - New
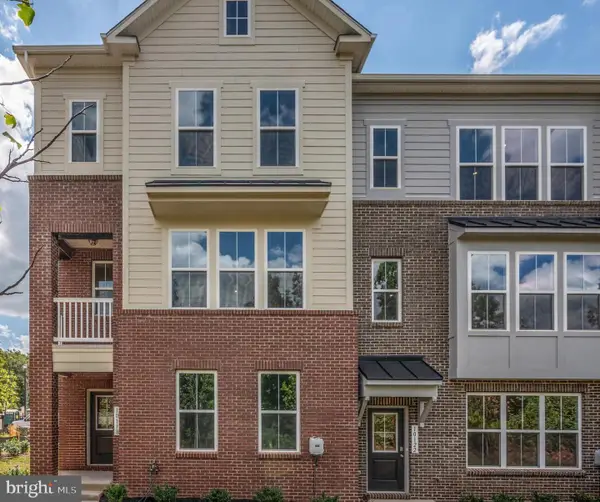 $614,900Active4 beds 4 baths2,222 sq. ft.
$614,900Active4 beds 4 baths2,222 sq. ft.10118 Queens Way, MANASSAS, VA 20110
MLS# VAMN2009554Listed by: SAMSON PROPERTIES - New
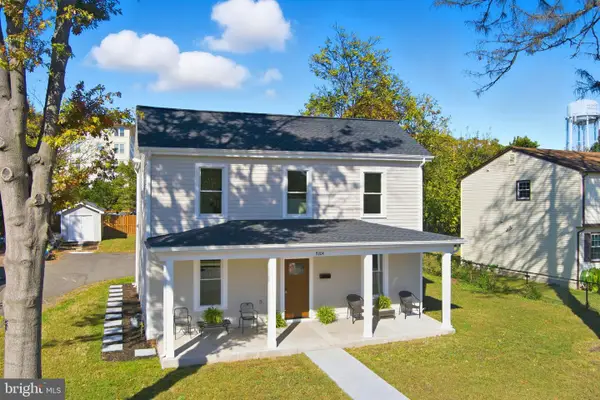 $650,000Active4 beds 3 baths2,189 sq. ft.
$650,000Active4 beds 3 baths2,189 sq. ft.9204 Douglas St, MANASSAS, VA 20110
MLS# VAMN2009552Listed by: KELLER WILLIAMS REALTY/LEE BEAVER & ASSOC.
