9518 Sandy Ct, Manassas, VA 20110
Local realty services provided by:Better Homes and Gardens Real Estate Reserve
9518 Sandy Ct,Manassas, VA 20110
$569,900
- 4 Beds
- 3 Baths
- 2,193 sq. ft.
- Single family
- Active
Listed by:paulina stowell
Office:century 21 new millennium
MLS#:VAMN2009586
Source:BRIGHTMLS
Price summary
- Price:$569,900
- Price per sq. ft.:$259.87
About this home
Spacious 4BR/3BA Home on a Private Cul-de-Sac Lot in Prime Manassas Location!!!
Set on a nearly ¼-acre wooded lot surrounded by mature trees, this single-family home offers privacy, space, and a prime location — all with no HOA!
Enjoy the quiet setting from the fully fenced yard, oversized driveway, and 2-car garage. Inside, you’ll find fresh paint, brand-new carpet, and wood floors. The layout includes a large living room, a separate formal dining room, and a spacious eat-in kitchen.
The huge lower-level recreation room with a walkout to the deck provides flexible space for a family room, office, or play area.
Additional highlights include replacement windows, an HVAC system (5 years old), and a water heater (7 years old) for added peace of mind.
Ideally located just minutes from Old Town Manassas, local restaurants, breweries, shopping, and major commuter routes (Rt 28, Rt 234, and I-66). Walk to the nearby elementary school and enjoy the perfect balance of convenience and tranquility!
Contact an agent
Home facts
- Year built:1986
- Listing ID #:VAMN2009586
- Added:2 day(s) ago
- Updated:October 28, 2025 at 01:48 PM
Rooms and interior
- Bedrooms:4
- Total bathrooms:3
- Full bathrooms:3
- Living area:2,193 sq. ft.
Heating and cooling
- Cooling:Central A/C
- Heating:Electric, Heat Pump(s)
Structure and exterior
- Year built:1986
- Building area:2,193 sq. ft.
- Lot area:0.23 Acres
Schools
- High school:OSBOURN
- Middle school:METZ
- Elementary school:ROUND
Utilities
- Water:Public
- Sewer:Public Sewer
Finances and disclosures
- Price:$569,900
- Price per sq. ft.:$259.87
- Tax amount:$7,544 (2025)
New listings near 9518 Sandy Ct
- Coming Soon
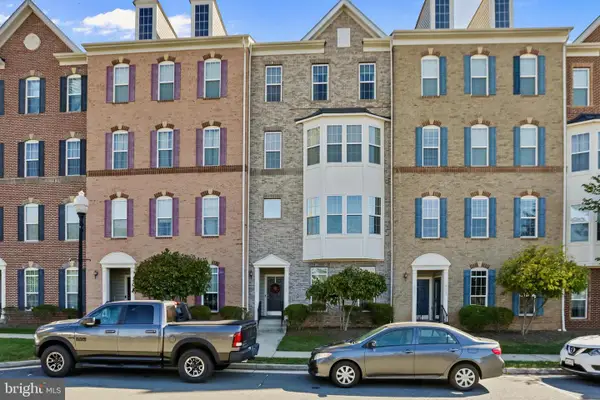 $449,000Coming Soon3 beds 3 baths
$449,000Coming Soon3 beds 3 baths9433 Stonewall Rd, MANASSAS, VA 20110
MLS# VAMN2009590Listed by: SAMSON PROPERTIES - New
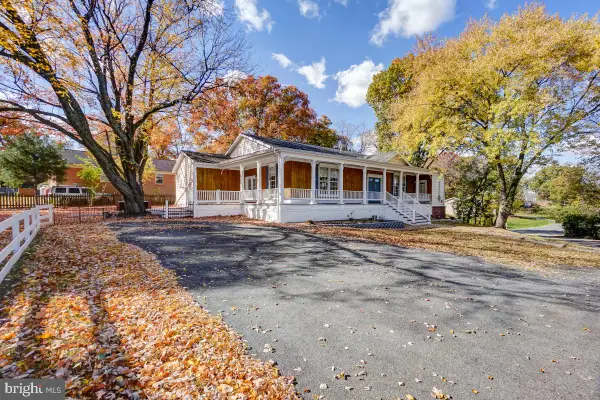 $690,000Active3 beds 3 baths2,704 sq. ft.
$690,000Active3 beds 3 baths2,704 sq. ft.8513 Thomas Dr, MANASSAS, VA 20110
MLS# VAPW2106684Listed by: LONG & FOSTER REAL ESTATE, INC. - New
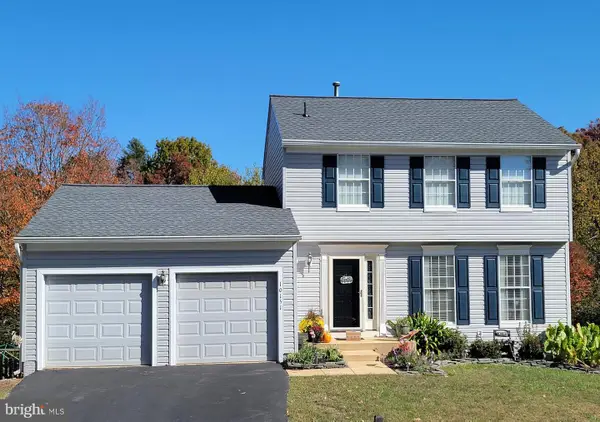 $639,900Active3 beds 3 baths1,780 sq. ft.
$639,900Active3 beds 3 baths1,780 sq. ft.10151 Allwood Ct, MANASSAS, VA 20110
MLS# VAMN2009540Listed by: K REALTY - New
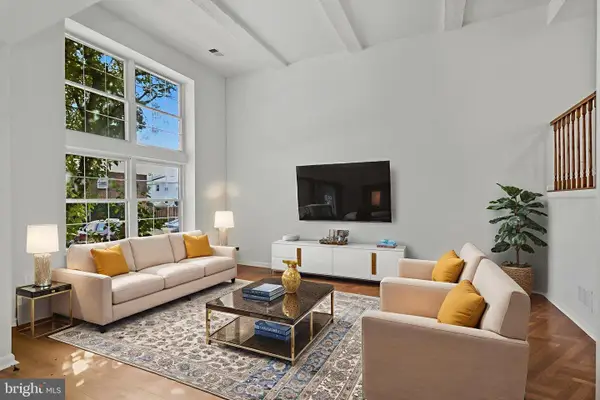 $425,000Active3 beds 3 baths2,244 sq. ft.
$425,000Active3 beds 3 baths2,244 sq. ft.8334 Shady Grove Cir, MANASSAS, VA 20110
MLS# VAMN2009570Listed by: SERHANT - New
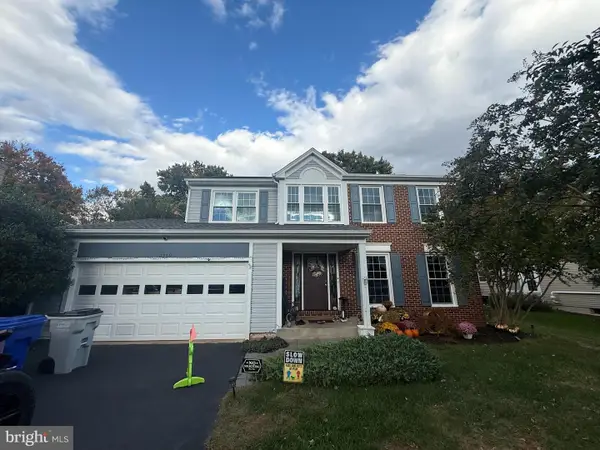 $695,000Active3 beds 4 baths2,890 sq. ft.
$695,000Active3 beds 4 baths2,890 sq. ft.10269 Cedar Ridge Dr, MANASSAS, VA 20110
MLS# VAMN2009576Listed by: M.O. WILSON PROPERTIES - New
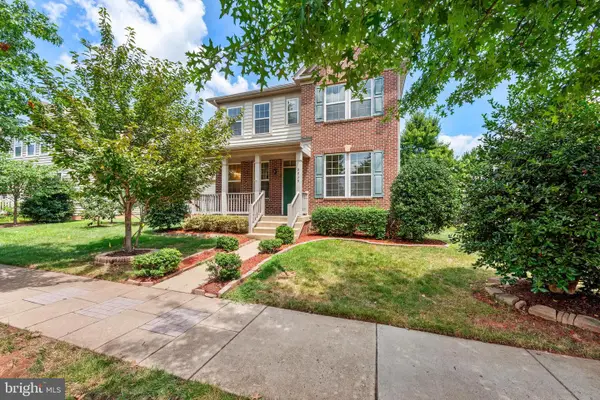 $715,000Active4 beds 4 baths2,400 sq. ft.
$715,000Active4 beds 4 baths2,400 sq. ft.9939 Lake Jackson Dr, MANASSAS, VA 20110
MLS# VAMN2009564Listed by: CENTURY 21 NEW MILLENNIUM - New
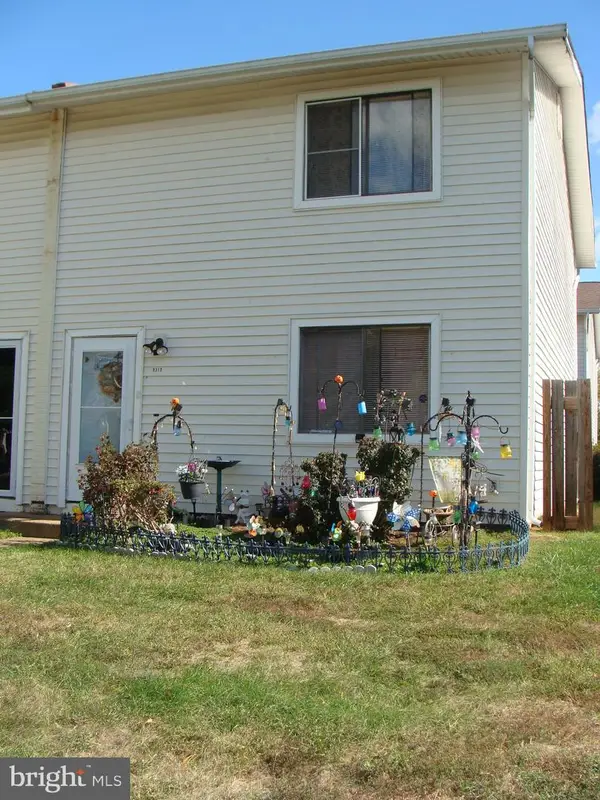 $275,000Active3 beds 2 baths1,140 sq. ft.
$275,000Active3 beds 2 baths1,140 sq. ft.9319 Woodlea Ct, MANASSAS, VA 20110
MLS# VAMN2009556Listed by: THE REALTY SOLUTIONS GROUP, , LLC. - New
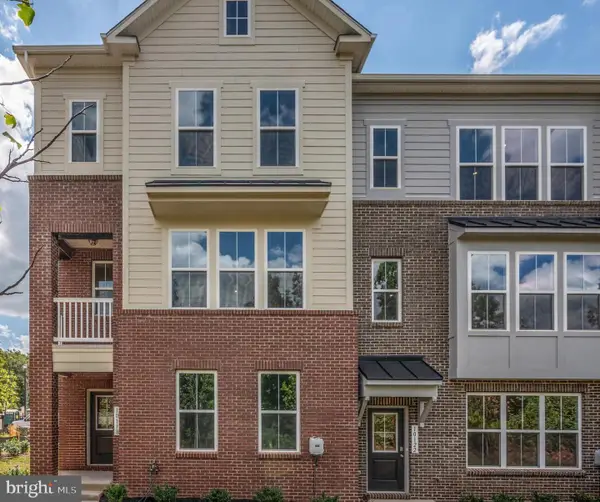 $614,900Active4 beds 4 baths2,222 sq. ft.
$614,900Active4 beds 4 baths2,222 sq. ft.10118 Queens Way, MANASSAS, VA 20110
MLS# VAMN2009554Listed by: SAMSON PROPERTIES - New
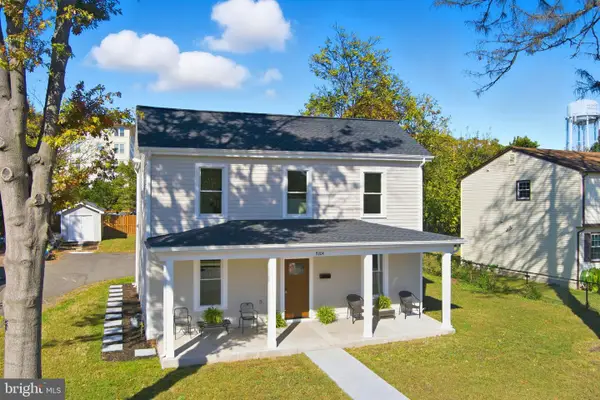 $650,000Active4 beds 3 baths2,189 sq. ft.
$650,000Active4 beds 3 baths2,189 sq. ft.9204 Douglas St, MANASSAS, VA 20110
MLS# VAMN2009552Listed by: KELLER WILLIAMS REALTY/LEE BEAVER & ASSOC.
