8540 Fortrose Dr, Manassas, VA 20109
Local realty services provided by:Better Homes and Gardens Real Estate Murphy & Co.
8540 Fortrose Dr,Manassas, VA 20109
$585,000
- 4 Beds
- 4 Baths
- 2,316 sq. ft.
- Townhouse
- Pending
Listed by: matthew david ferris
Office: redfin corporation
MLS#:VAPW2104502
Source:BRIGHTMLS
Price summary
- Price:$585,000
- Price per sq. ft.:$252.59
- Monthly HOA dues:$120
About this home
Welcome to this stunning 4-bedroom, 3.5-bath end-unit townhome in the Heritage Crossing community! Enjoy open-concept living with beautiful hardwood floors and abundant natural light throughout. The gourmet kitchen features upgraded granite countertops, stylish backsplash, and dual wall ovens—perfect for cooking and entertaining. Upstairs, you’ll find a spacious primary suite with a private bath, along with two additional bedrooms and a conveniently located laundry room. The lower level offers a versatile recreation room or 4th bedroom with walkout access to the backyard. Relax or entertain on the deck, and take advantage of wonderful community amenities including a pool, clubhouse, tot lot, and tennis courts. Ideally located near Old Town Manassas, VRE, I-66, shopping and dining—this home truly has it all!
Contact an agent
Home facts
- Year built:2017
- Listing ID #:VAPW2104502
- Added:45 day(s) ago
- Updated:November 16, 2025 at 08:28 AM
Rooms and interior
- Bedrooms:4
- Total bathrooms:4
- Full bathrooms:3
- Half bathrooms:1
- Living area:2,316 sq. ft.
Heating and cooling
- Cooling:Central A/C
- Heating:Forced Air, Natural Gas
Structure and exterior
- Roof:Shingle
- Year built:2017
- Building area:2,316 sq. ft.
- Lot area:0.06 Acres
Schools
- High school:OSBOURN
- Middle school:PARKSIDE
- Elementary school:ELLIS
Utilities
- Water:Public
- Sewer:Public Sewer
Finances and disclosures
- Price:$585,000
- Price per sq. ft.:$252.59
- Tax amount:$5,295 (2025)
New listings near 8540 Fortrose Dr
- Coming Soon
 $310,000Coming Soon3 beds 2 baths
$310,000Coming Soon3 beds 2 baths9310 Caspian Way #301, MANASSAS, VA 20110
MLS# VAMN2009706Listed by: REAL BROKER, LLC - New
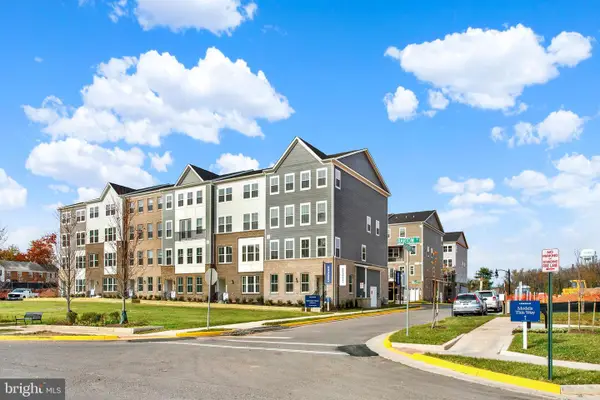 $465,000Active3 beds 3 baths1,602 sq. ft.
$465,000Active3 beds 3 baths1,602 sq. ft.9664 Swallowtail Lane, MANASSAS, VA 20110
MLS# VAMN2009688Listed by: NEXTHOME THE AGENCY GROUP - New
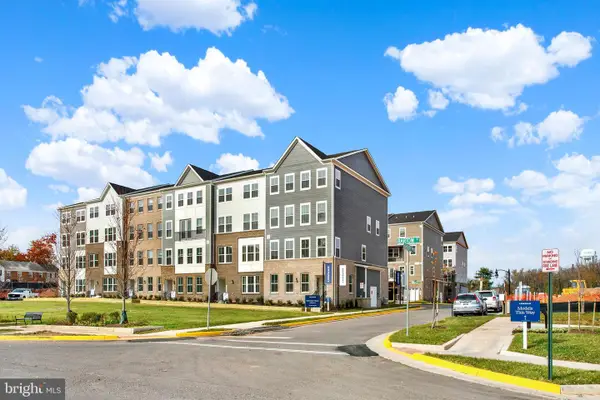 $549,990Active3 beds 3 baths2,415 sq. ft.
$549,990Active3 beds 3 baths2,415 sq. ft.9666 Swallowtail Ln, MANASSAS, VA 20110
MLS# VAMN2009702Listed by: NEXTHOME THE AGENCY GROUP - New
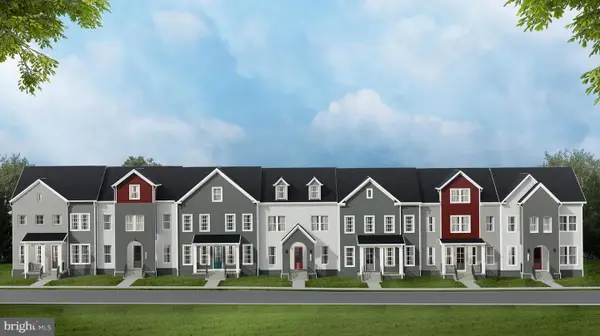 $599,990Active3 beds 4 baths2,172 sq. ft.
$599,990Active3 beds 4 baths2,172 sq. ft.Grant Ave, MANASSAS, VA 20110
MLS# VAMN2009546Listed by: PEARSON SMITH REALTY, LLC - New
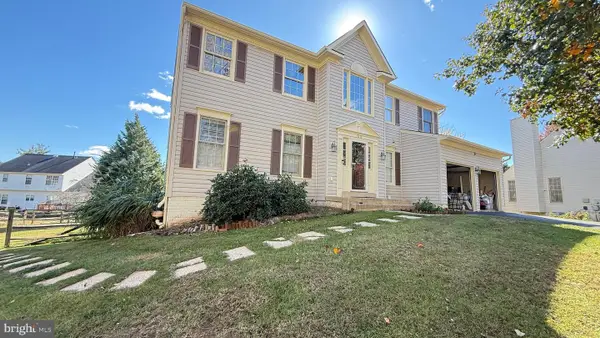 $785,000Active4 beds 4 baths3,937 sq. ft.
$785,000Active4 beds 4 baths3,937 sq. ft.9353 River Crest Rd, MANASSAS, VA 20110
MLS# VAMN2009574Listed by: SPRING HILL REAL ESTATE, LLC. - New
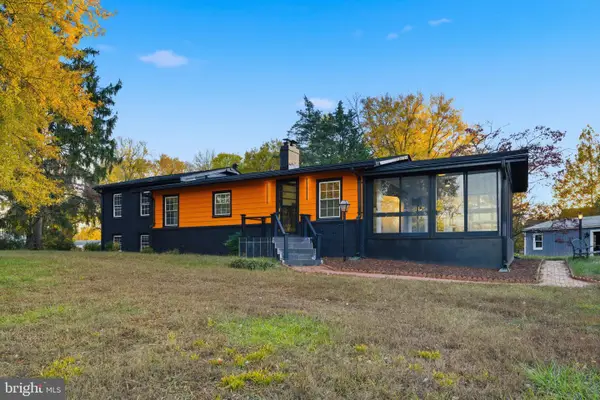 $500,000Active3 beds 2 baths1,607 sq. ft.
$500,000Active3 beds 2 baths1,607 sq. ft.10006 S Grant Ave, MANASSAS, VA 20110
MLS# VAMN2009628Listed by: EXP REALTY, LLC - New
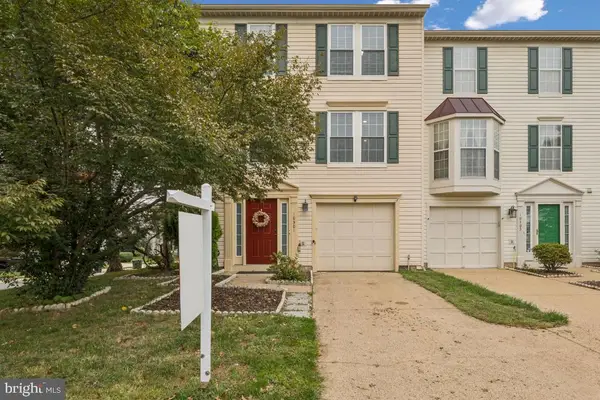 $474,990Active3 beds 3 baths1,364 sq. ft.
$474,990Active3 beds 3 baths1,364 sq. ft.10301 Oconnell Ct, MANASSAS, VA 20110
MLS# VAMN2009686Listed by: LPT REALTY, LLC - New
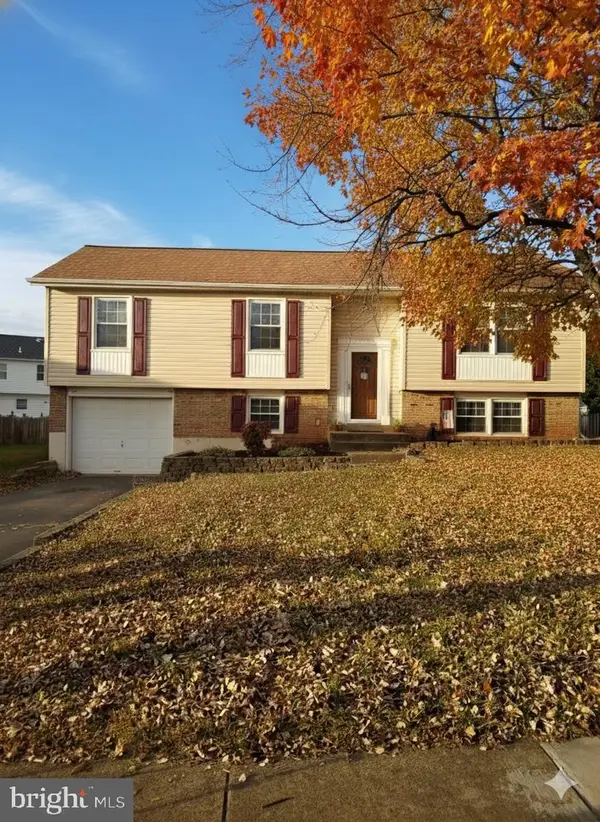 $565,000Active4 beds 3 baths2,300 sq. ft.
$565,000Active4 beds 3 baths2,300 sq. ft.9626 Autumn Pl, MANASSAS, VA 20110
MLS# VAMN2009704Listed by: COLDWELL BANKER ELITE 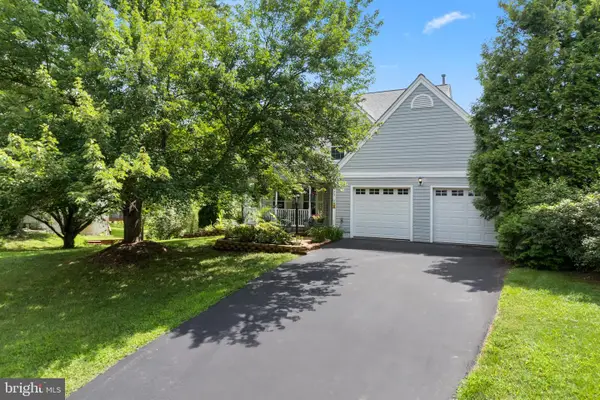 $625,000Pending3 beds 3 baths2,004 sq. ft.
$625,000Pending3 beds 3 baths2,004 sq. ft.9433 Waterford Dr, MANASSAS, VA 20110
MLS# VAMN2009654Listed by: SAMSON PROPERTIES- New
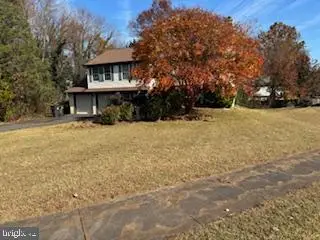 $525,000Active3 beds 3 baths3,475 sq. ft.
$525,000Active3 beds 3 baths3,475 sq. ft.10395 Janja Ct, MANASSAS, VA 20110
MLS# VAMN2009674Listed by: KELLER WILLIAMS REALTY/LEE BEAVER & ASSOC.
