8664 Underhill Ln, MANASSAS, VA 20112
Local realty services provided by:Better Homes and Gardens Real Estate Premier
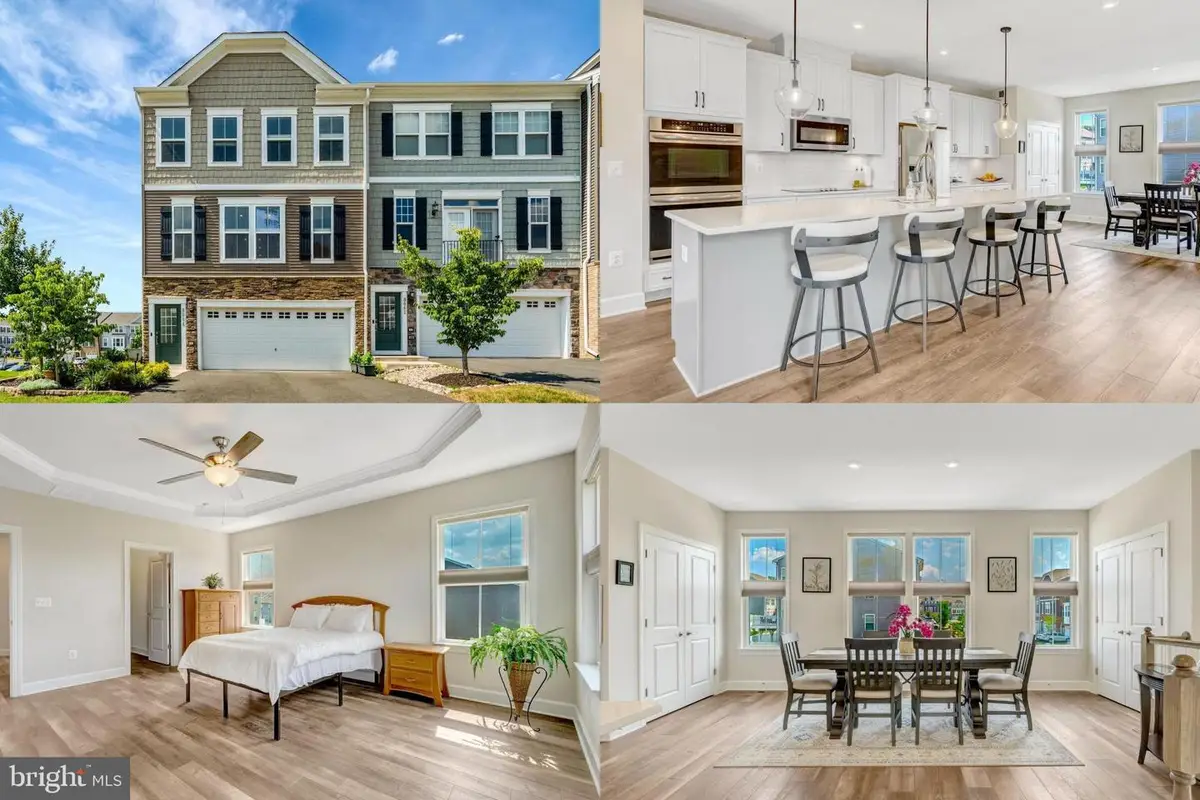
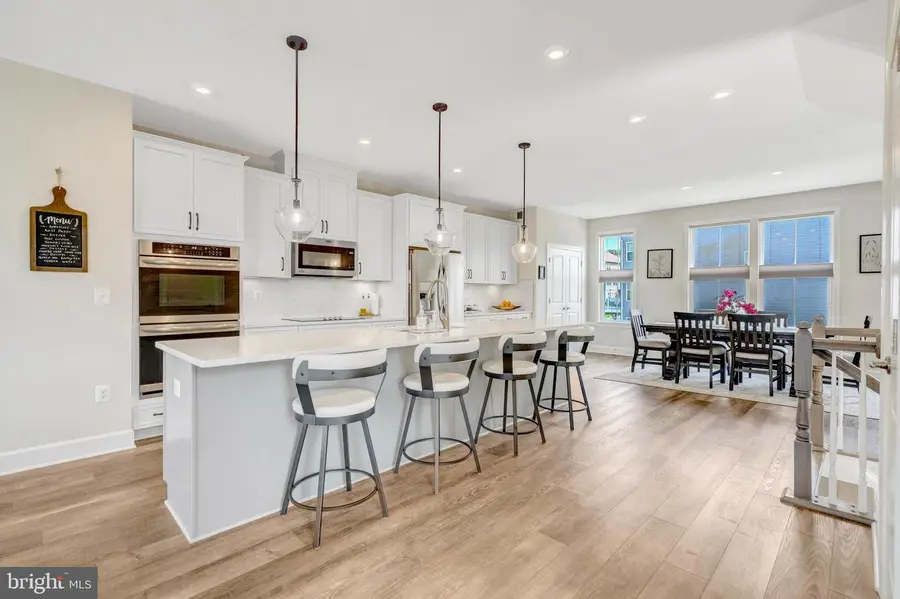
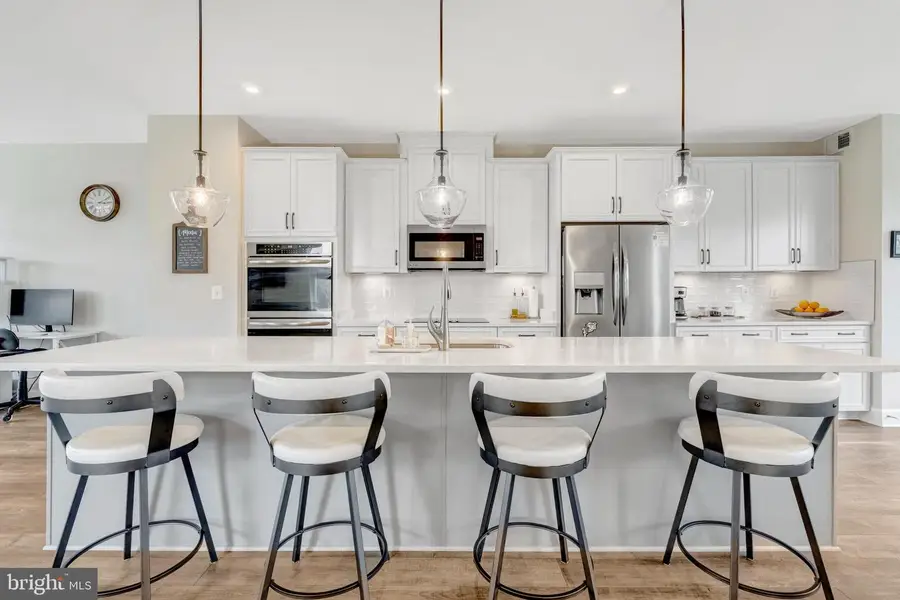
Listed by:sarah a. reynolds
Office:keller williams realty
MLS#:VAPW2099962
Source:BRIGHTMLS
Price summary
- Price:$635,000
- Price per sq. ft.:$200.44
- Monthly HOA dues:$83
About this home
Welcome to this beautifully designed three-level end-unit townhome offering 4 bedrooms and 3.5 bathrooms, perfectly blending style, space, and functionality. The main level boasts an open-concept floor plan with a sun-filled dining area, a spacious living room, and a generously sized pantry, all accented by elegant LVP flooring. The gourmet kitchen is sure to impress, featuring a large quartz island, modern backsplash, and stainless steel appliances—ideal for both everyday living and entertaining. Enjoy your morning coffee on the deck, perfect for relaxing or entertaining your guest inside and outside. Upstairs, the luxurious primary suite offers a peaceful retreat with two walk-in closets, a spa-like bathroom. Two additional bedrooms, a full hallway bathroom, and a convenient laundry room complete the upper level. The lower level provides a versatile layout with a fourth bedroom and closet, a full bathroom, and a large recreation room—perfect for guests, a home office, or workout space. You’ll also find direct access to the garage and a walk-out to the backyard. Situated in the desirable Stanley Martin community, residents enjoy access to fantastic amenities, including picnic pavilions, a private Splash Park, multiple playgrounds, and recreational fields. Ideally located just minutes from trendy restaurants, shopping, and the charm of historic Old Town Manassas, with easy access to scenic walking trails, the VRE, and major commuter routes—this exceptional home delivers luxury, location, and lifestyle all in one. Don’t miss your chance to make it yours!
Accepting Back up Offers
Contact an agent
Home facts
- Year built:2021
- Listing Id #:VAPW2099962
- Added:22 day(s) ago
- Updated:August 13, 2025 at 07:30 AM
Rooms and interior
- Bedrooms:4
- Total bathrooms:4
- Full bathrooms:3
- Half bathrooms:1
- Living area:3,168 sq. ft.
Heating and cooling
- Cooling:Central A/C
- Heating:Electric, Forced Air
Structure and exterior
- Year built:2021
- Building area:3,168 sq. ft.
- Lot area:0.07 Acres
Schools
- High school:OSBOURN PARK
- Middle school:PARKSIDE
- Elementary school:BENNETT
Utilities
- Water:Public
- Sewer:Public Sewer
Finances and disclosures
- Price:$635,000
- Price per sq. ft.:$200.44
- Tax amount:$5,990 (2025)
New listings near 8664 Underhill Ln
- Coming SoonOpen Sat, 11am to 1pm
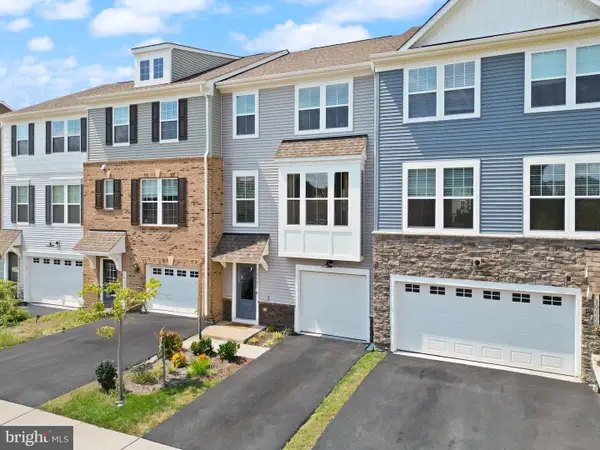 $550,000Coming Soon3 beds 4 baths
$550,000Coming Soon3 beds 4 baths10602 Sheffield Glen Ln, MANASSAS, VA 20112
MLS# VAPW2101504Listed by: PEARSON SMITH REALTY, LLC - New
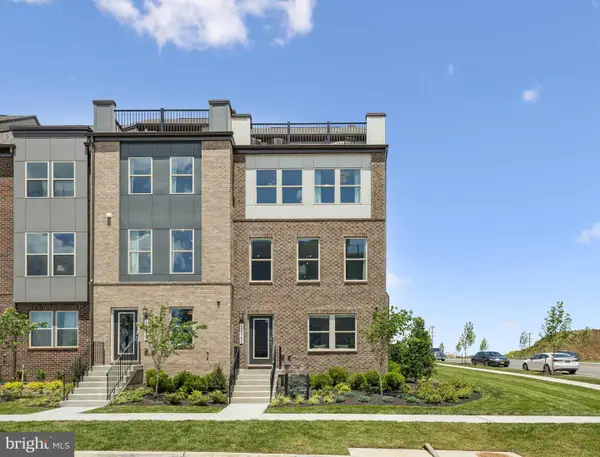 $610,700Active4 beds 4 baths1,964 sq. ft.
$610,700Active4 beds 4 baths1,964 sq. ft.11284 Aristotle St, MANASSAS, VA 20109
MLS# VAPW2101664Listed by: SM BROKERAGE, LLC - New
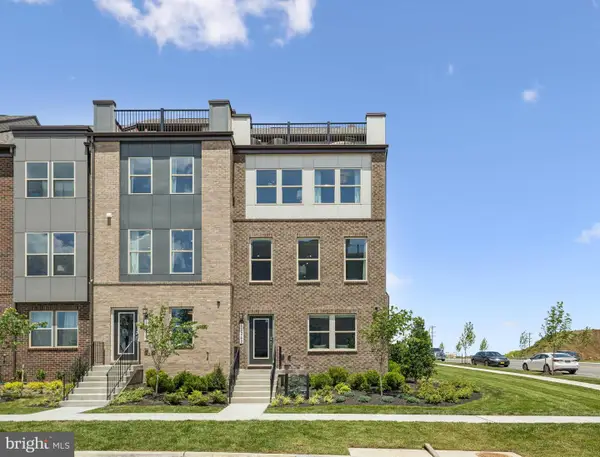 $662,510Active4 beds 4 baths1,964 sq. ft.
$662,510Active4 beds 4 baths1,964 sq. ft.11278 Aristotle St, MANASSAS, VA 20109
MLS# VAPW2101666Listed by: SM BROKERAGE, LLC - Coming Soon
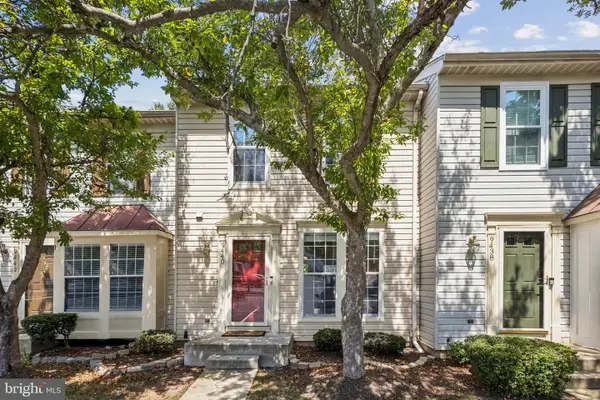 $425,000Coming Soon4 beds 3 baths
$425,000Coming Soon4 beds 3 baths9440 Teaberry Ct, MANASSAS, VA 20110
MLS# VAMN2009204Listed by: SAMSON PROPERTIES - Coming SoonOpen Sun, 1 to 3pm
 $799,900Coming Soon5 beds 5 baths
$799,900Coming Soon5 beds 5 baths7095 Signal Hill Rd, MANASSAS, VA 20111
MLS# VAPW2100352Listed by: EXP REALTY, LLC - Coming SoonOpen Sun, 1 to 3pm
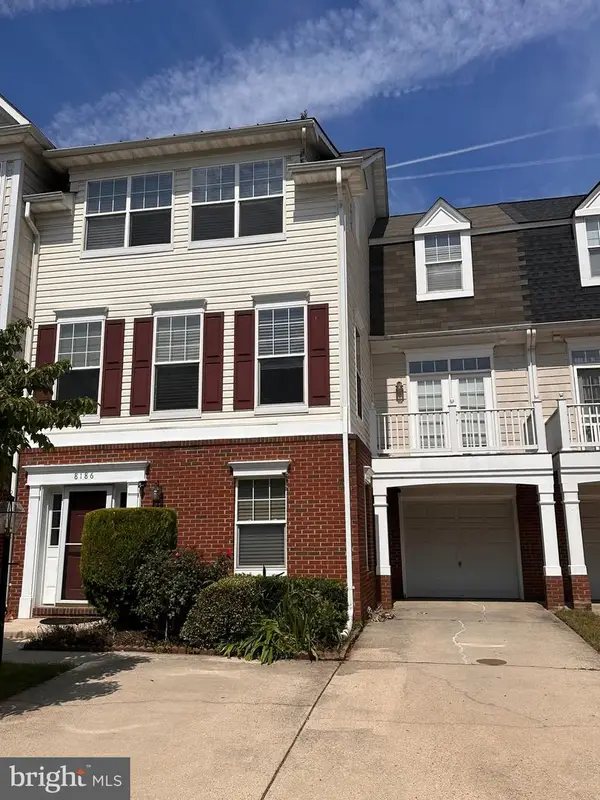 $539,000Coming Soon4 beds 3 baths
$539,000Coming Soon4 beds 3 baths8186 Cobble Pond Way, MANASSAS, VA 20111
MLS# VAPW2101638Listed by: PEARSON SMITH REALTY, LLC - Coming Soon
 $730,000Coming Soon5 beds 4 baths
$730,000Coming Soon5 beds 4 baths9521 Vinnia Ct, MANASSAS, VA 20110
MLS# VAMN2009214Listed by: REAL BROKER, LLC - New
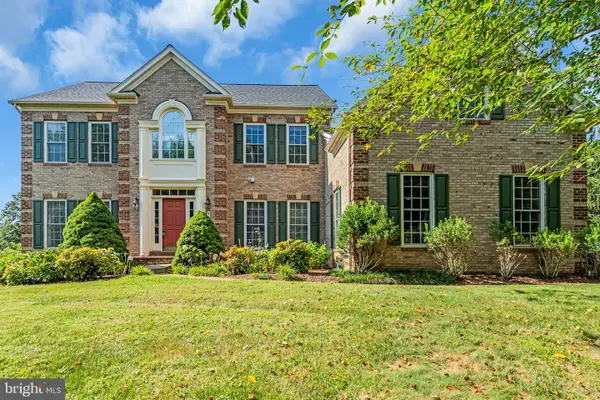 $1,050,000Active4 beds 5 baths5,889 sq. ft.
$1,050,000Active4 beds 5 baths5,889 sq. ft.9800 Goldenberry Hill Ln, MANASSAS, VA 20112
MLS# VAPW2101202Listed by: ADAMZ REALTY GROUP, LLC. - Coming Soon
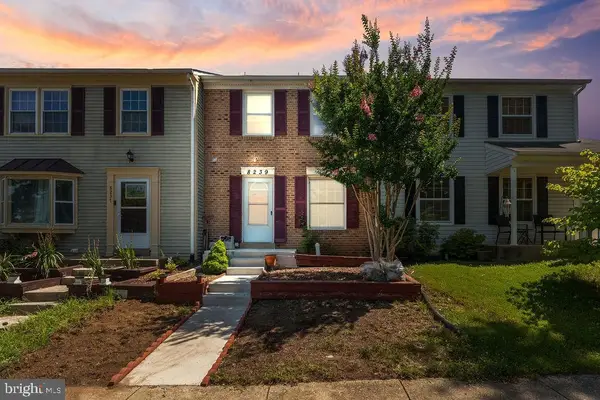 $429,900Coming Soon3 beds 4 baths
$429,900Coming Soon3 beds 4 baths8239 Blue Ridge Ct, MANASSAS, VA 20109
MLS# VAPW2101542Listed by: CAMPOS INTERNATIONAL GROUP - New
 $1,175,230Active4 beds 5 baths5,748 sq. ft.
$1,175,230Active4 beds 5 baths5,748 sq. ft.8720 Classic Lakes Way, MANASSAS, VA 20112
MLS# VAPW2101598Listed by: SM BROKERAGE, LLC

