8701 Sinclair Mill Rd, Manassas, VA 20112
Local realty services provided by:Better Homes and Gardens Real Estate Cassidon Realty
8701 Sinclair Mill Rd,Manassas, VA 20112
$1,110,000
- 5 Beds
- 6 Baths
- - sq. ft.
- Single family
- Sold
Listed by: james w hollis jr.
Office: samson properties
MLS#:VAPW2086244
Source:BRIGHTMLS
Sorry, we are unable to map this address
Price summary
- Price:$1,110,000
About this home
Coles District house with 5,300 finished square feet of living space, including 5 bedrooms, 4 full bathrooms, and 2 half baths on 9.8 serene, wooded acres. As the last house on the street, you will enjoy the peace and lack of traffic. Situated conveniently off Route 234 between Rt. 66 and Rt. 95 with easy access to both. The house includes both main level and upper level primary bedroom suites, two additional main-level bedrooms, and one in the basement. Kitchen boasts stainless steel appliances, granite counters, and a breakfast nook. Wood stove in the rear family room adds warmth throughout the main level. Attached 4-car garage will accommodate full size trucks. The backyard includes pool, hot tub, and covered veranda with an outdoor kitchen. Lot includes 2 acres of fenced pasture and 3 stall horse barn with automatic waterers and tack room. Whole house backup generator supplies essentials to both the house and barn. New roof and radon system installed in June!
Contact an agent
Home facts
- Year built:2005
- Listing ID #:VAPW2086244
- Added:302 day(s) ago
- Updated:November 16, 2025 at 03:37 AM
Rooms and interior
- Bedrooms:5
- Total bathrooms:6
- Full bathrooms:4
- Half bathrooms:2
Heating and cooling
- Cooling:Heat Pump(s)
- Heating:Heat Pump - Gas BackUp, Natural Gas
Structure and exterior
- Year built:2005
Schools
- High school:CHARLES J. COLGAN SENIOR
- Middle school:BENTON
- Elementary school:MARSHALL
Utilities
- Water:Well
Finances and disclosures
- Price:$1,110,000
- Tax amount:$10,532 (2025)
New listings near 8701 Sinclair Mill Rd
- Coming Soon
 $310,000Coming Soon3 beds 2 baths
$310,000Coming Soon3 beds 2 baths9310 Caspian Way #301, MANASSAS, VA 20110
MLS# VAMN2009706Listed by: REAL BROKER, LLC - New
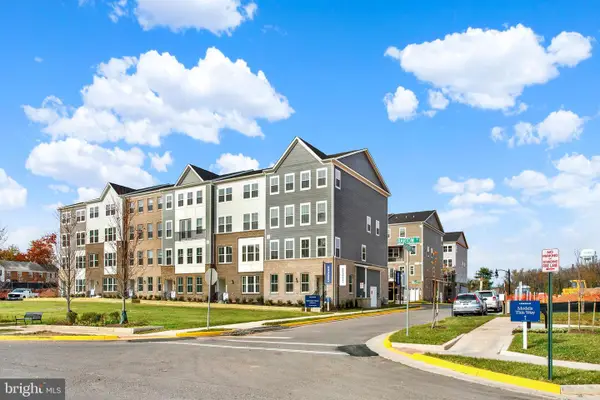 $465,000Active3 beds 3 baths1,602 sq. ft.
$465,000Active3 beds 3 baths1,602 sq. ft.9664 Swallowtail Lane, MANASSAS, VA 20110
MLS# VAMN2009688Listed by: NEXTHOME THE AGENCY GROUP - New
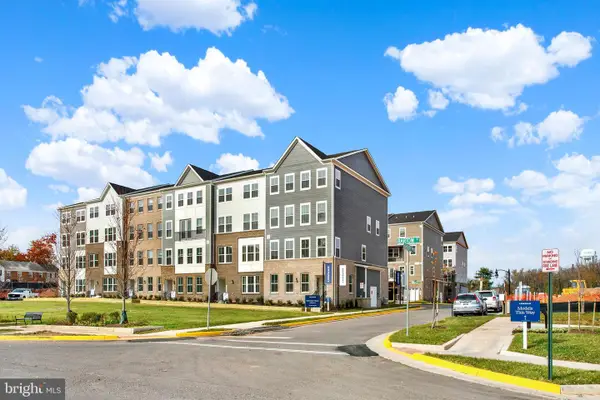 $549,990Active3 beds 3 baths2,415 sq. ft.
$549,990Active3 beds 3 baths2,415 sq. ft.9666 Swallowtail Ln, MANASSAS, VA 20110
MLS# VAMN2009702Listed by: NEXTHOME THE AGENCY GROUP - New
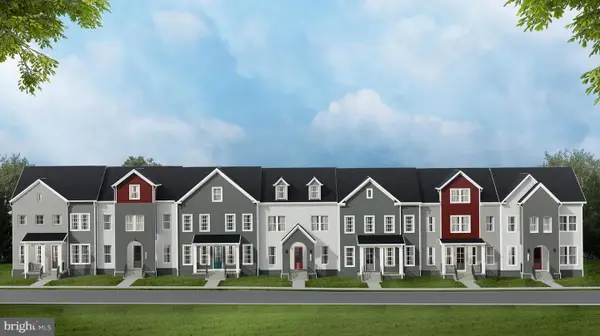 $599,990Active3 beds 4 baths2,172 sq. ft.
$599,990Active3 beds 4 baths2,172 sq. ft.Grant Ave, MANASSAS, VA 20110
MLS# VAMN2009546Listed by: PEARSON SMITH REALTY, LLC - New
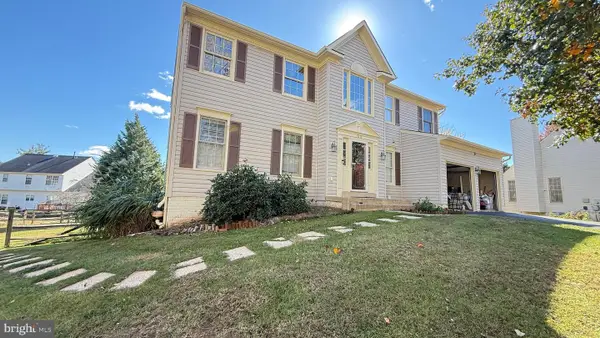 $785,000Active4 beds 4 baths3,937 sq. ft.
$785,000Active4 beds 4 baths3,937 sq. ft.9353 River Crest Rd, MANASSAS, VA 20110
MLS# VAMN2009574Listed by: SPRING HILL REAL ESTATE, LLC. - New
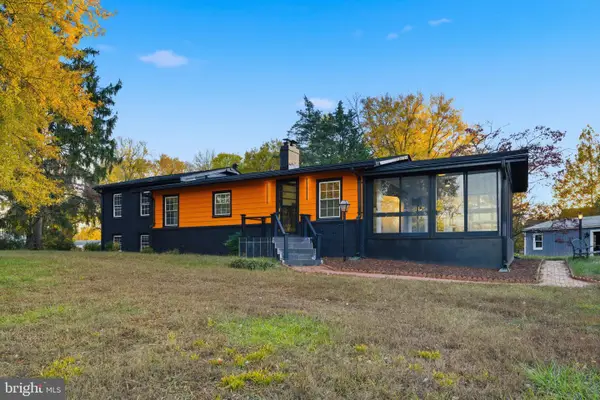 $500,000Active3 beds 2 baths1,607 sq. ft.
$500,000Active3 beds 2 baths1,607 sq. ft.10006 S Grant Ave, MANASSAS, VA 20110
MLS# VAMN2009628Listed by: EXP REALTY, LLC - New
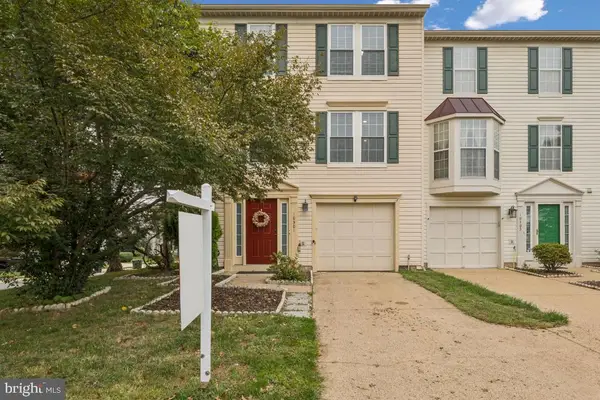 $474,990Active3 beds 3 baths1,364 sq. ft.
$474,990Active3 beds 3 baths1,364 sq. ft.10301 Oconnell Ct, MANASSAS, VA 20110
MLS# VAMN2009686Listed by: LPT REALTY, LLC - New
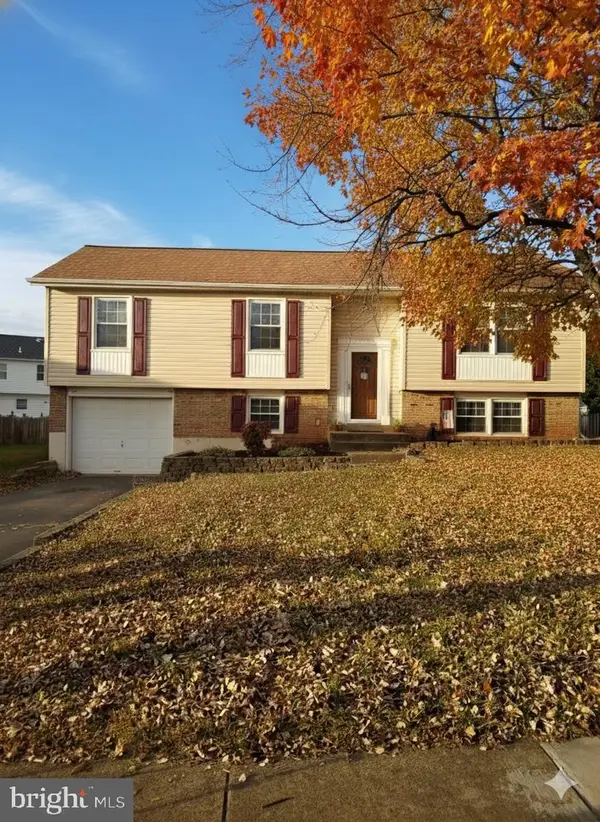 $565,000Active4 beds 3 baths2,300 sq. ft.
$565,000Active4 beds 3 baths2,300 sq. ft.9626 Autumn Pl, MANASSAS, VA 20110
MLS# VAMN2009704Listed by: COLDWELL BANKER ELITE 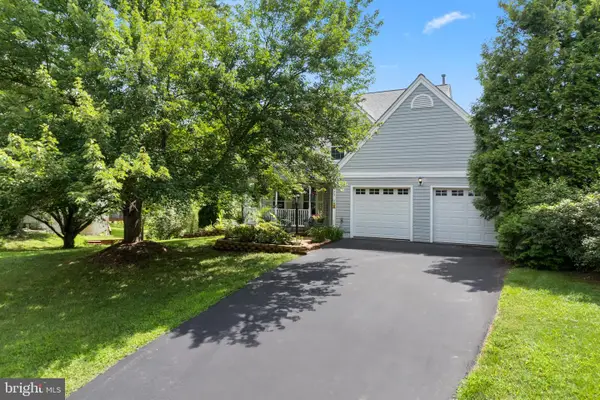 $625,000Pending3 beds 3 baths2,004 sq. ft.
$625,000Pending3 beds 3 baths2,004 sq. ft.9433 Waterford Dr, MANASSAS, VA 20110
MLS# VAMN2009654Listed by: SAMSON PROPERTIES- New
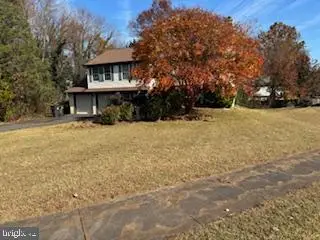 $525,000Active3 beds 3 baths3,475 sq. ft.
$525,000Active3 beds 3 baths3,475 sq. ft.10395 Janja Ct, MANASSAS, VA 20110
MLS# VAMN2009674Listed by: KELLER WILLIAMS REALTY/LEE BEAVER & ASSOC.
