8709 Barnett St, MANASSAS, VA 20110
Local realty services provided by:Better Homes and Gardens Real Estate Community Realty

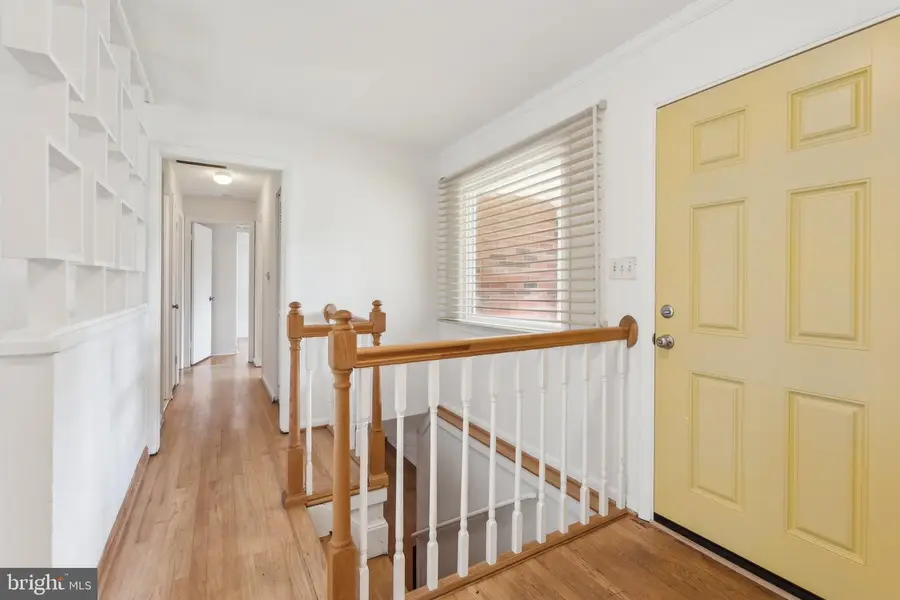
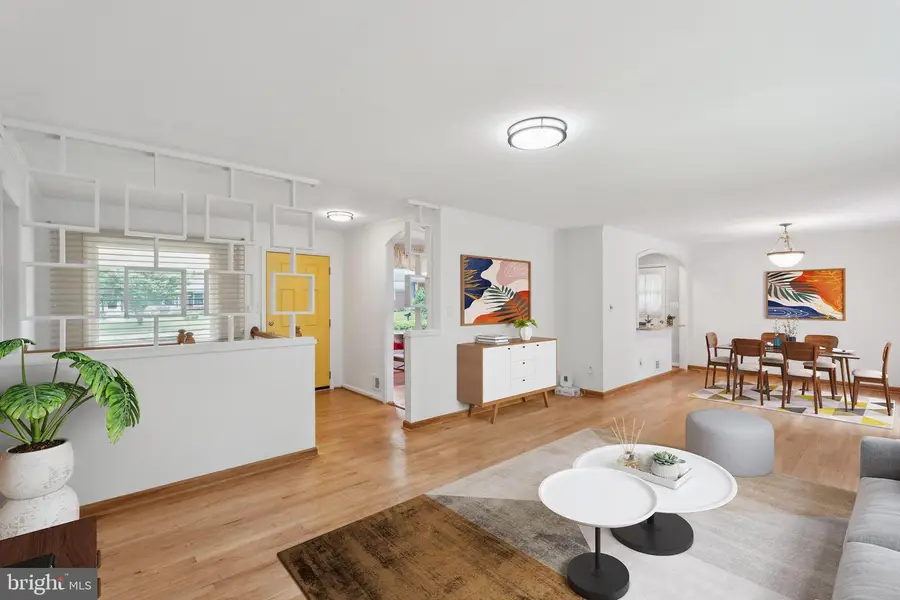
8709 Barnett St,MANASSAS, VA 20110
$549,900
- 4 Beds
- 3 Baths
- 1,335 sq. ft.
- Single family
- Pending
Listed by:james martin downs jr.
Office:myvahome.com llc.
MLS#:VAMN2008442
Source:BRIGHTMLS
Price summary
- Price:$549,900
- Price per sq. ft.:$411.91
About this home
This is the all-brick Rambler with a full walk-out basement you've been searching for. Awesome City of Manassas location for this updated 4-Bedroom 3 Full Bath home. Features spacious open living room/dining room and glass door to the rear deck. Updated kitchen includes granite countertops, stainless steel appliances and breakfast table area with bay window. The primary bedroom has hardwood floors and an updated private bathroom. The lower level has lot of potential with the 4th bedroom, 3rd full bathroom, laundry room, family room with fireplace, and large unfinished area for game nights. Expansive fenced backyard with beautiful natural landscaping and storage shed. No HOA.. Ready for immediate occupancy. See the 360 virtual tour and contact us ASAP for a private appointment to see 8709 Barnett St Manassas, VA 20110 *Some photos digitally staged for your inspiration.
Contact an agent
Home facts
- Year built:1968
- Listing Id #:VAMN2008442
- Added:74 day(s) ago
- Updated:August 15, 2025 at 07:30 AM
Rooms and interior
- Bedrooms:4
- Total bathrooms:3
- Full bathrooms:3
- Living area:1,335 sq. ft.
Heating and cooling
- Cooling:Central A/C
- Heating:Forced Air, Natural Gas
Structure and exterior
- Roof:Architectural Shingle
- Year built:1968
- Building area:1,335 sq. ft.
- Lot area:0.37 Acres
Utilities
- Water:Public
- Sewer:Public Sewer
Finances and disclosures
- Price:$549,900
- Price per sq. ft.:$411.91
- Tax amount:$7,215 (2025)
New listings near 8709 Barnett St
- New
 $299,999Active1 beds 1 baths726 sq. ft.
$299,999Active1 beds 1 baths726 sq. ft.11784 Maya Ln, MANASSAS, VA 20112
MLS# VAPW2101718Listed by: RE/MAX GATEWAY - Coming Soon
 $514,900Coming Soon4 beds 4 baths
$514,900Coming Soon4 beds 4 baths7913 Rebel Walk Dr, MANASSAS, VA 20109
MLS# VAPW2101726Listed by: SAMSON PROPERTIES - New
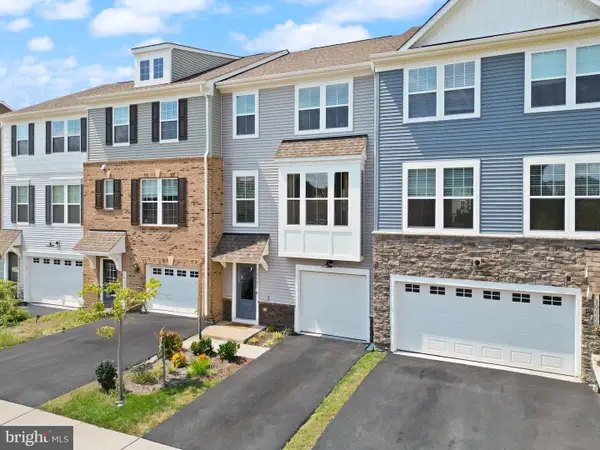 $550,000Active3 beds 4 baths2,117 sq. ft.
$550,000Active3 beds 4 baths2,117 sq. ft.10602 Sheffield Glen Ln, MANASSAS, VA 20112
MLS# VAPW2101504Listed by: PEARSON SMITH REALTY, LLC - New
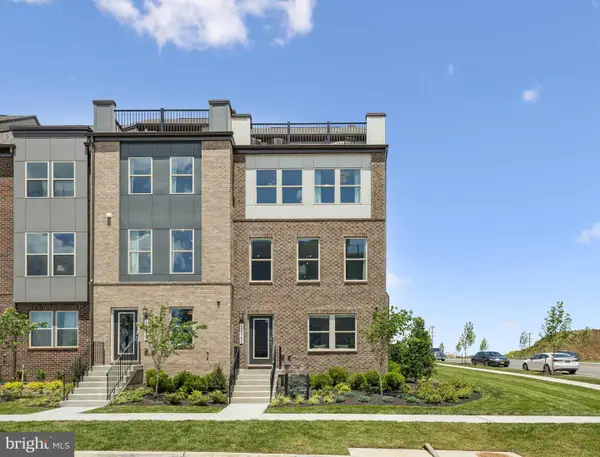 $610,700Active4 beds 4 baths1,964 sq. ft.
$610,700Active4 beds 4 baths1,964 sq. ft.11284 Aristotle St, MANASSAS, VA 20109
MLS# VAPW2101664Listed by: SM BROKERAGE, LLC - New
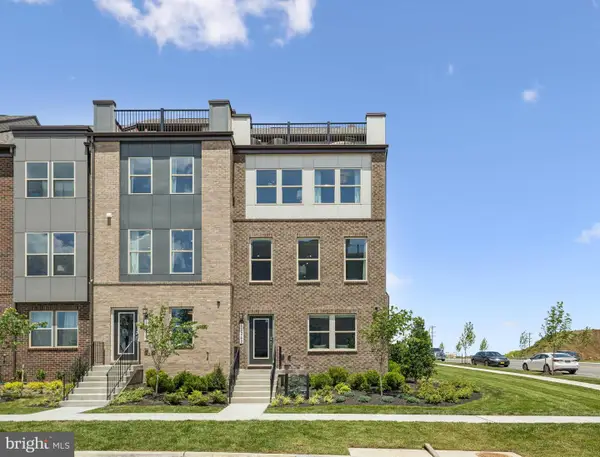 $662,510Active4 beds 4 baths1,964 sq. ft.
$662,510Active4 beds 4 baths1,964 sq. ft.11278 Aristotle St, MANASSAS, VA 20109
MLS# VAPW2101666Listed by: SM BROKERAGE, LLC - New
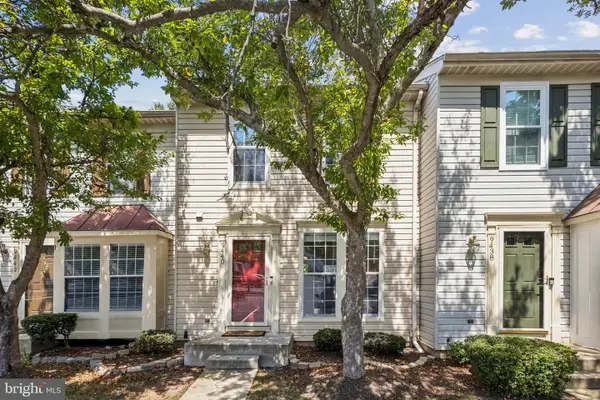 $425,000Active4 beds 3 baths1,134 sq. ft.
$425,000Active4 beds 3 baths1,134 sq. ft.9440 Teaberry Ct, MANASSAS, VA 20110
MLS# VAMN2009204Listed by: SAMSON PROPERTIES - Open Sun, 1 to 3pmNew
 $799,900Active5 beds 5 baths3,590 sq. ft.
$799,900Active5 beds 5 baths3,590 sq. ft.7095 Signal Hill Rd, MANASSAS, VA 20111
MLS# VAPW2100352Listed by: EXP REALTY, LLC - Coming SoonOpen Sun, 1 to 3pm
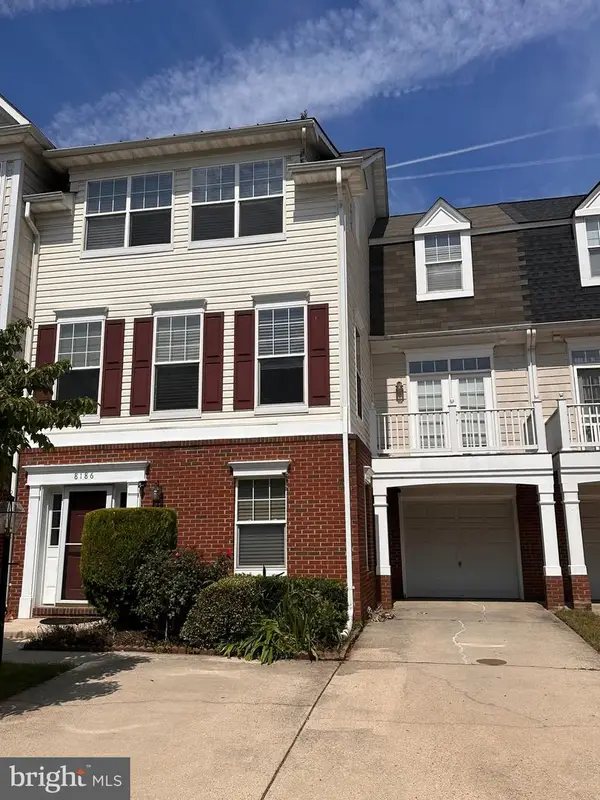 $539,000Coming Soon4 beds 3 baths
$539,000Coming Soon4 beds 3 baths8186 Cobble Pond Way, MANASSAS, VA 20111
MLS# VAPW2101638Listed by: PEARSON SMITH REALTY, LLC - Coming Soon
 $730,000Coming Soon5 beds 4 baths
$730,000Coming Soon5 beds 4 baths9521 Vinnia Ct, MANASSAS, VA 20110
MLS# VAMN2009214Listed by: REAL BROKER, LLC - New
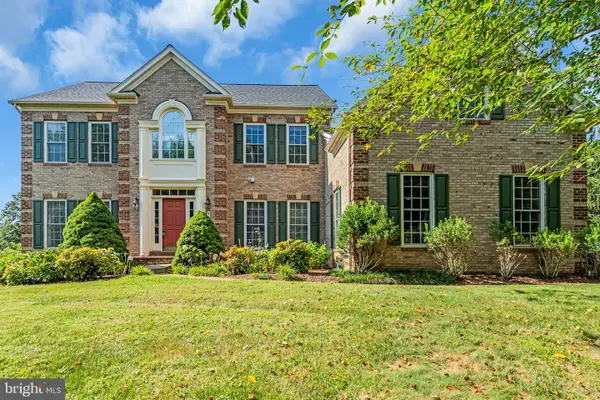 $1,050,000Active4 beds 5 baths5,889 sq. ft.
$1,050,000Active4 beds 5 baths5,889 sq. ft.9800 Goldenberry Hill Ln, MANASSAS, VA 20112
MLS# VAPW2101202Listed by: ADAMZ REALTY GROUP, LLC.

