9184 Laurel Highlands Pl, MANASSAS, VA 20112
Local realty services provided by:Better Homes and Gardens Real Estate Reserve
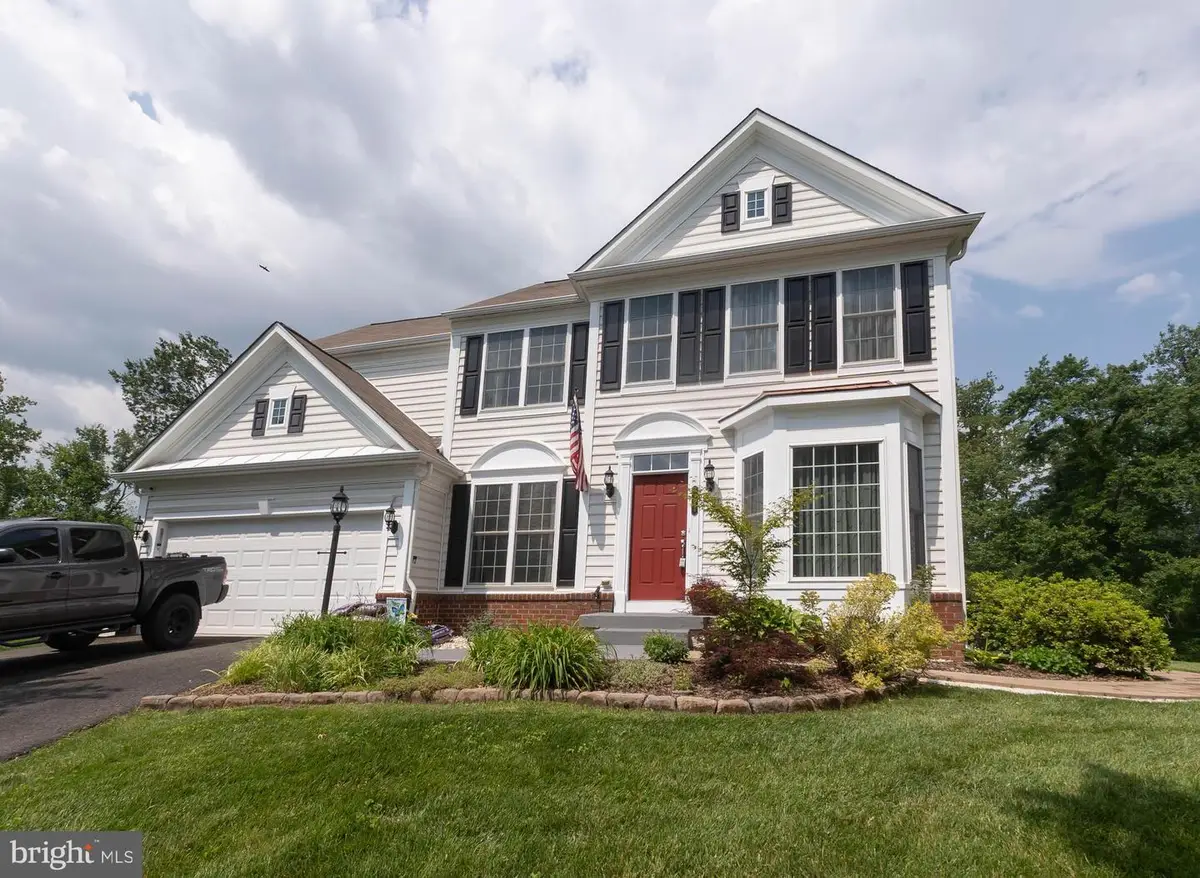
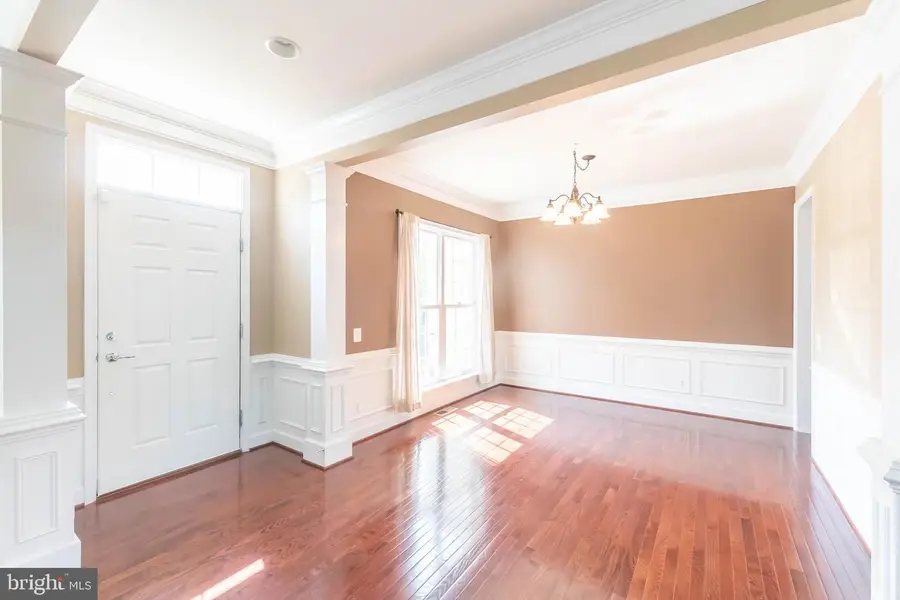
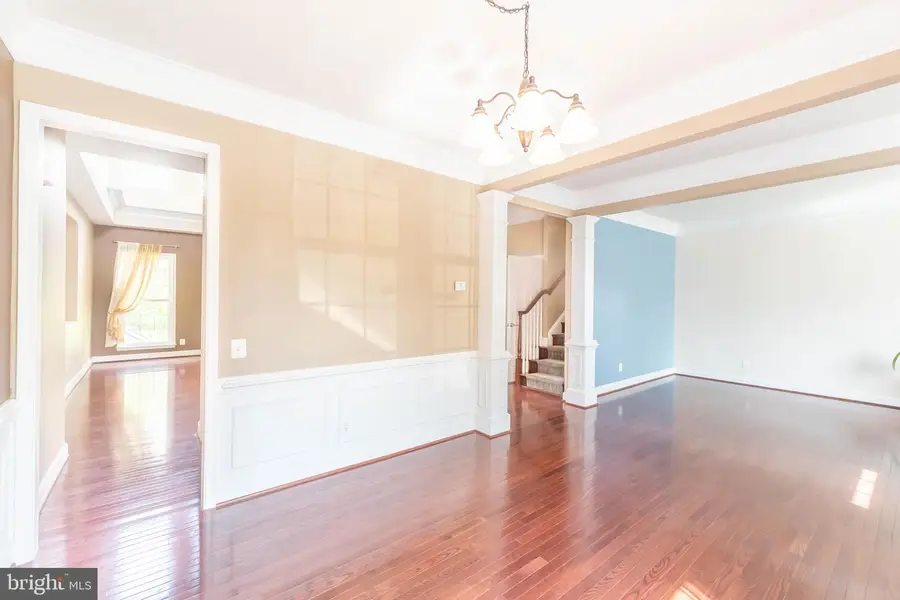
Listed by:earnest w gorham jr.
Office:samson properties
MLS#:VAPW2091106
Source:BRIGHTMLS
Price summary
- Price:$795,000
- Price per sq. ft.:$238.81
- Monthly HOA dues:$80
About this home
Open house this weekend! 7/5 and 7/6 1:00 p.m. - 3:00 p.m.
Welcome to 9184 Laurel Highland Place, recently updated residence on a private cul-de-sac lot in the highly sought after Mayfield Trace community of Manassas. ALL NEW updates throughout! This absolutely stunning and move-in ready 4BR/3BA home with walking trail access showcases a fully renovated interior, including granite and hardwood flooring (2023), updated white kitchen cabinets (2023), New Stainless Refrigerator (2024), French Doors (2022), Stainless Steel Gas Stove (2022), New Washer/Dryer (2021), New Hot Tub (2021), New LVP Flooring in all the bedrooms (2019), Hardscape patio with fire pit (2016), Large Wood Deck ( 2014). The spacious living area centers around a beautiful gas fireplace with 2 story ceiling, creating a warm and welcoming atmosphere ideal for relaxing or entertaining. A custom office off the family room offers views of the beautiful hard-scape patio and deck and woods, perfect for remote work. The primary suite offers oversized shower and a soaking tub, plus large walk-in closets. Enjoy peaceful mornings or evenings on the deck with serene park views. The yard backs up to the woods, and provides a deck and patio with fire pit, hot tub, and gas grill connected to the house with plenty of room for outdoor activities. This home comes with a 6 person Hot Tub and it is 4 years new! This home is just minutes away from Historic downtown Manassas which offers shopping and restaurants.
Contact an agent
Home facts
- Year built:2010
- Listing Id #:VAPW2091106
- Added:105 day(s) ago
- Updated:August 15, 2025 at 07:30 AM
Rooms and interior
- Bedrooms:4
- Total bathrooms:4
- Full bathrooms:3
- Half bathrooms:1
- Living area:3,329 sq. ft.
Heating and cooling
- Cooling:Heat Pump(s)
- Heating:Heat Pump - Gas BackUp, Natural Gas
Structure and exterior
- Roof:Asphalt
- Year built:2010
- Building area:3,329 sq. ft.
- Lot area:0.23 Acres
Schools
- High school:BRENTSVILLE DISTRICT
- Middle school:PARKSIDE
- Elementary school:BENNETT
Utilities
- Water:Public
- Sewer:Public Sewer
Finances and disclosures
- Price:$795,000
- Price per sq. ft.:$238.81
- Tax amount:$6,278 (2025)
New listings near 9184 Laurel Highlands Pl
- New
 $299,999Active1 beds 1 baths726 sq. ft.
$299,999Active1 beds 1 baths726 sq. ft.11784 Maya Ln, MANASSAS, VA 20112
MLS# VAPW2101718Listed by: RE/MAX GATEWAY - Coming Soon
 $514,900Coming Soon4 beds 4 baths
$514,900Coming Soon4 beds 4 baths7913 Rebel Walk Dr, MANASSAS, VA 20109
MLS# VAPW2101726Listed by: SAMSON PROPERTIES - New
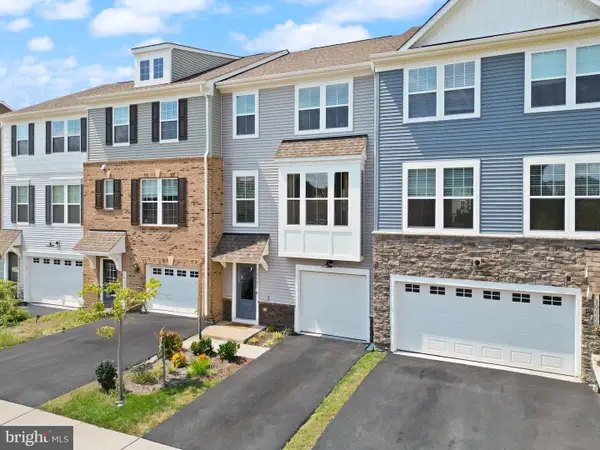 $550,000Active3 beds 4 baths2,117 sq. ft.
$550,000Active3 beds 4 baths2,117 sq. ft.10602 Sheffield Glen Ln, MANASSAS, VA 20112
MLS# VAPW2101504Listed by: PEARSON SMITH REALTY, LLC - New
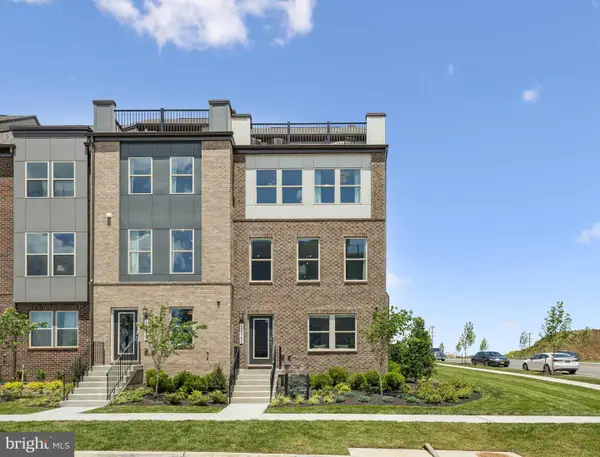 $610,700Active4 beds 4 baths1,964 sq. ft.
$610,700Active4 beds 4 baths1,964 sq. ft.11284 Aristotle St, MANASSAS, VA 20109
MLS# VAPW2101664Listed by: SM BROKERAGE, LLC - New
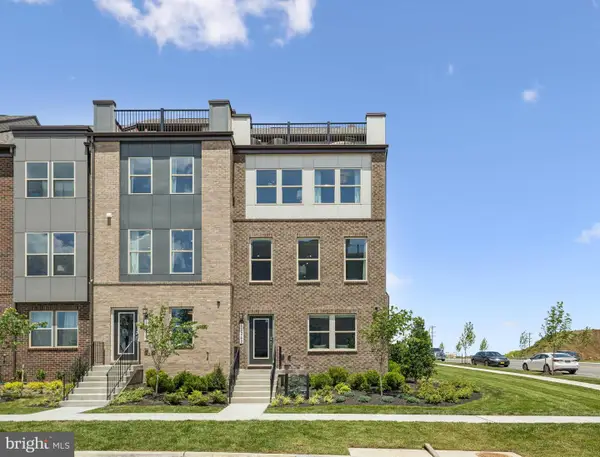 $662,510Active4 beds 4 baths1,964 sq. ft.
$662,510Active4 beds 4 baths1,964 sq. ft.11278 Aristotle St, MANASSAS, VA 20109
MLS# VAPW2101666Listed by: SM BROKERAGE, LLC - New
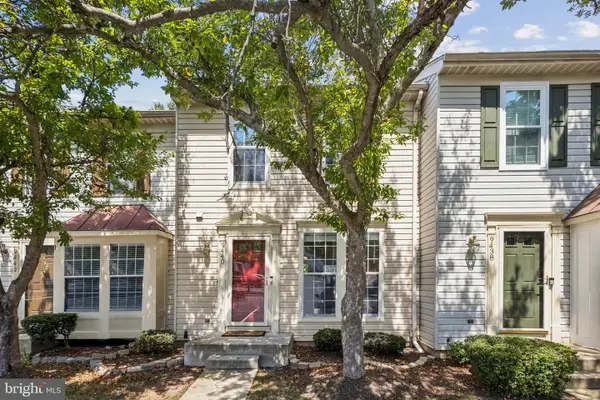 $425,000Active4 beds 3 baths1,134 sq. ft.
$425,000Active4 beds 3 baths1,134 sq. ft.9440 Teaberry Ct, MANASSAS, VA 20110
MLS# VAMN2009204Listed by: SAMSON PROPERTIES - Open Sun, 1 to 3pmNew
 $799,900Active5 beds 5 baths3,590 sq. ft.
$799,900Active5 beds 5 baths3,590 sq. ft.7095 Signal Hill Rd, MANASSAS, VA 20111
MLS# VAPW2100352Listed by: EXP REALTY, LLC - Coming SoonOpen Sun, 1 to 3pm
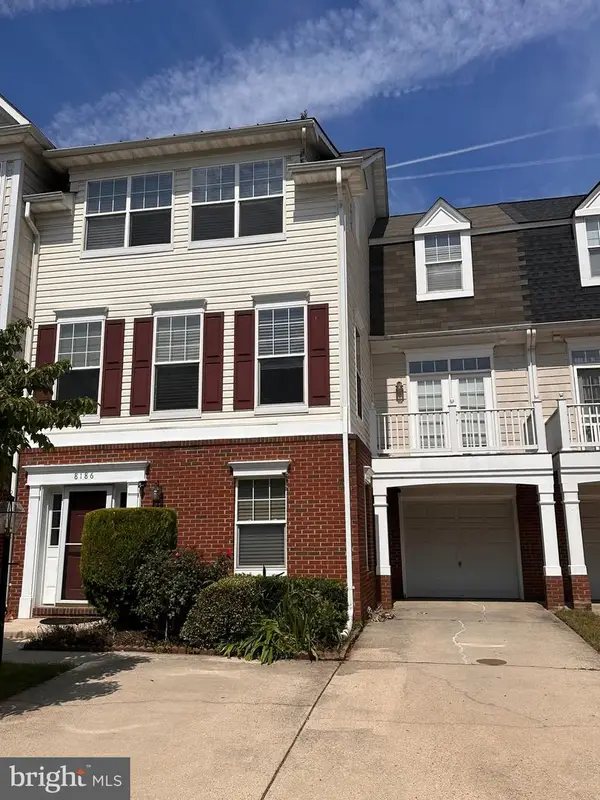 $539,000Coming Soon4 beds 3 baths
$539,000Coming Soon4 beds 3 baths8186 Cobble Pond Way, MANASSAS, VA 20111
MLS# VAPW2101638Listed by: PEARSON SMITH REALTY, LLC - Coming Soon
 $730,000Coming Soon5 beds 4 baths
$730,000Coming Soon5 beds 4 baths9521 Vinnia Ct, MANASSAS, VA 20110
MLS# VAMN2009214Listed by: REAL BROKER, LLC - New
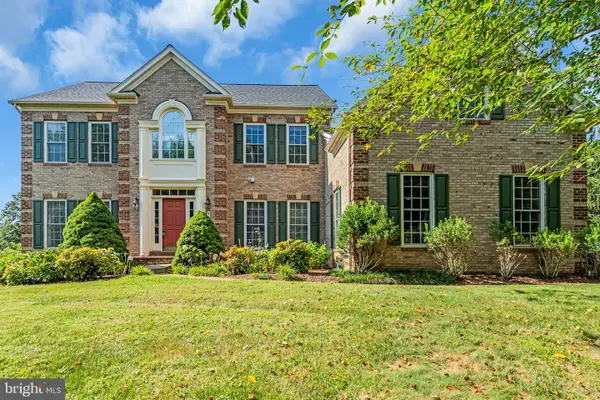 $1,050,000Active4 beds 5 baths5,889 sq. ft.
$1,050,000Active4 beds 5 baths5,889 sq. ft.9800 Goldenberry Hill Ln, MANASSAS, VA 20112
MLS# VAPW2101202Listed by: ADAMZ REALTY GROUP, LLC.

