9304 Stuart Ave, MANASSAS, VA 20110
Local realty services provided by:Better Homes and Gardens Real Estate Valley Partners
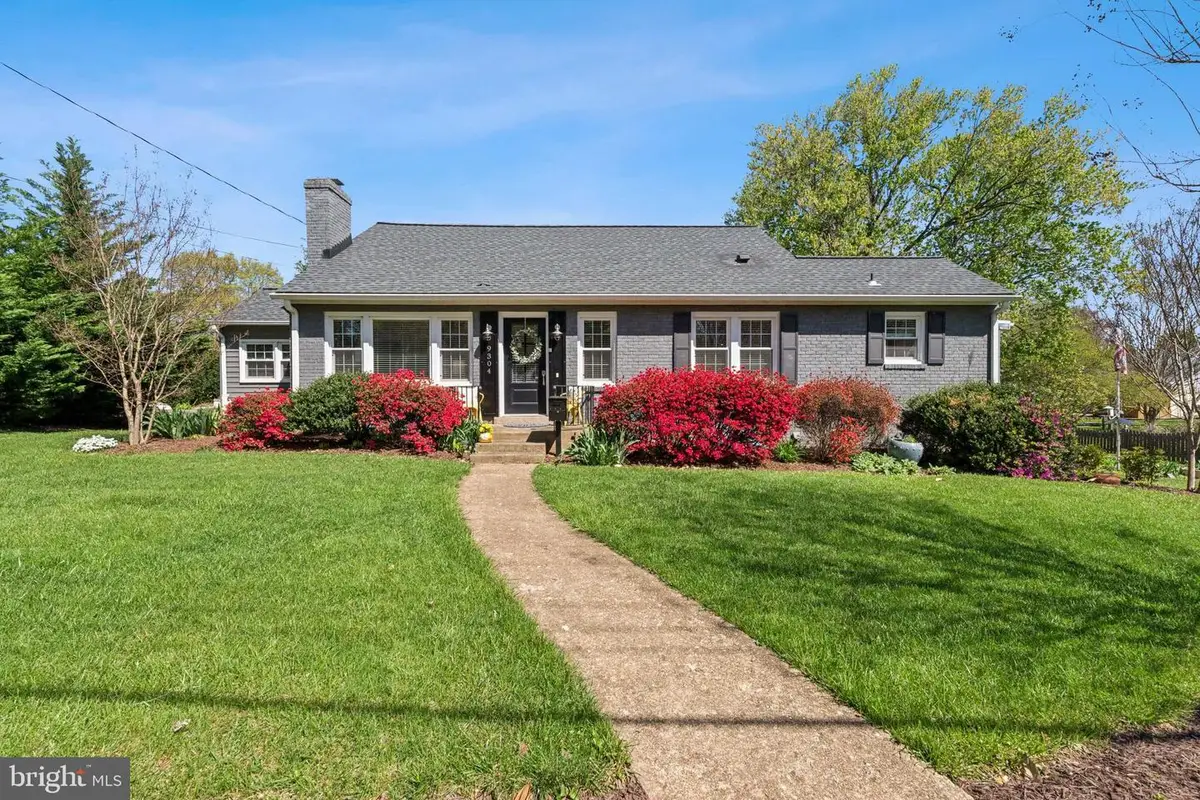
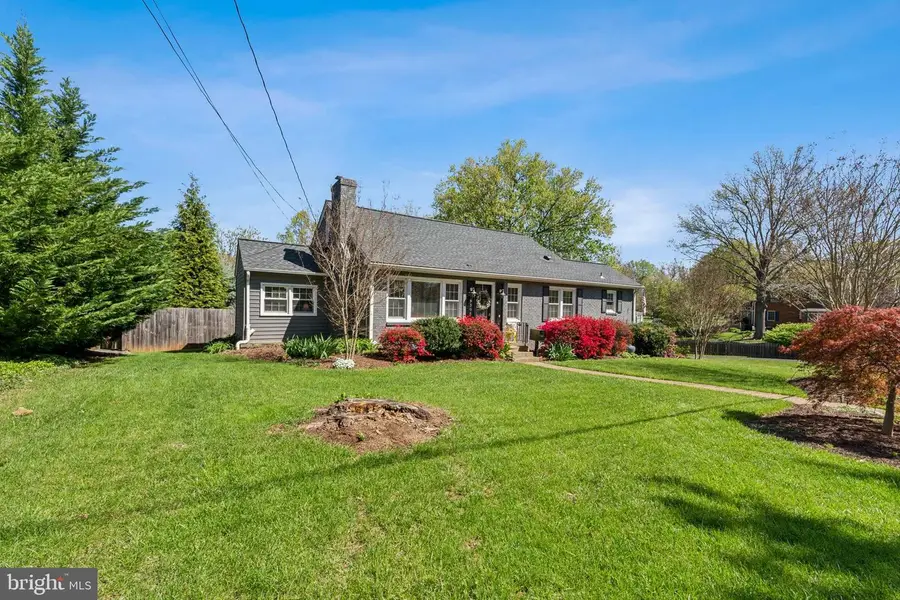

Listed by:robyn r williams
Office:redstone realty llc.
MLS#:VAMN2009114
Source:BRIGHTMLS
Price summary
- Price:$824,900
- Price per sq. ft.:$300.62
About this home
OPEN HOUSE SUNDAY 8/3/25 from 12:00-2:00**BE SURE TO WATCH THE VIDEO** OVER $200,000 in UPDATES including a complete pool makeover which relocated the new equipment from the basement to outside and added a heat pump to lengthen your pool season. New tile, coping & generous cement pool decking complete the renovation to this grand leisure pool.
Welcome to this beautifully renovated Cape Cod-style single-family home nestled on nearly a half-acre in the heart of Historic Downtown Manassas. Blending timeless charm with modern upgrades, this 4-bedroom, 3.5-bath gem offers flexible living space, including a main-level office or optional fourth bedroom. The fully renovated main level showcases gleaming White Oak wood floors, and a stunning recently remodeled kitchen with new top-of-the-line appliances, gas stove, double oven, upgraded bamboo cabinetry, custom backsplash, and premium countertops. The cozy living room features a masonry gas fireplace with a classic mantel, while the family room opens through French doors to an updated deck overlooking your own private oasis.
Step outside to enjoy a fully refurbished in-ground pool with all-new equipment, coping, decking, safety drain, loop-lock cover, and an expanded pad for the luxurious 7-person Master Spa installed in 2022. The expansive fenced-in backyard is a serene retreat complete with apple trees, privacy evergreens, a Monarch butterfly garden, and a pollinator-friendly landscape. One-level living is effortless here, with a spacious primary suite featuring a walk-in closet and a remodeled bath with dual sinks, a large walk-in shower, and a new stackable washer and dryer. Upstairs, you’ll find two additional bedrooms, a remodeled full bath, and a charming loft space. The basement includes a full bathroom ideal for poolside transitions, a partially finished rec room, ample storage, and a second laundry area. Additional highlights include a one-car garage, extended natural gas lines for seamless grilling, and upgraded systems throughout.
Ideally located, this home is just a short walk to the Virginia Railway Express (VRE) for an easy commute, and minutes to the thriving Manassas Airport and Dulles International Airport. Enjoy all that the vibrant community has to offer; walk to shops, restaurants, and events in Historic Downtown Manassas, explore extensive bike trails, and take advantage of nearby amenities like the Freedom Center, Sudley Swim & Racket Club, Vertical Rock-climbing Center, and the acclaimed Hylton Performing Arts Theater. Whether you're working from home or commuting into D.C., this is truly a place where you can live, work, and play. **Per listing when current owners purchased this home; Roof was replaced in 2017, windows in 2018, and HVAC in 2019**
Contact an agent
Home facts
- Year built:1950
- Listing Id #:VAMN2009114
- Added:15 day(s) ago
- Updated:August 15, 2025 at 07:30 AM
Rooms and interior
- Bedrooms:4
- Total bathrooms:4
- Full bathrooms:3
- Half bathrooms:1
- Living area:2,744 sq. ft.
Heating and cooling
- Cooling:Central A/C
- Heating:Central, Natural Gas
Structure and exterior
- Roof:Architectural Shingle
- Year built:1950
- Building area:2,744 sq. ft.
- Lot area:0.46 Acres
Schools
- High school:OSBOURN
- Middle school:GRACE E. METZ
- Elementary school:HAYDON
Utilities
- Water:Public
- Sewer:Public Sewer
Finances and disclosures
- Price:$824,900
- Price per sq. ft.:$300.62
- Tax amount:$8,990 (2025)
New listings near 9304 Stuart Ave
- New
 $299,999Active1 beds 1 baths726 sq. ft.
$299,999Active1 beds 1 baths726 sq. ft.11784 Maya Ln, MANASSAS, VA 20112
MLS# VAPW2101718Listed by: RE/MAX GATEWAY - Coming Soon
 $514,900Coming Soon4 beds 4 baths
$514,900Coming Soon4 beds 4 baths7913 Rebel Walk Dr, MANASSAS, VA 20109
MLS# VAPW2101726Listed by: SAMSON PROPERTIES - New
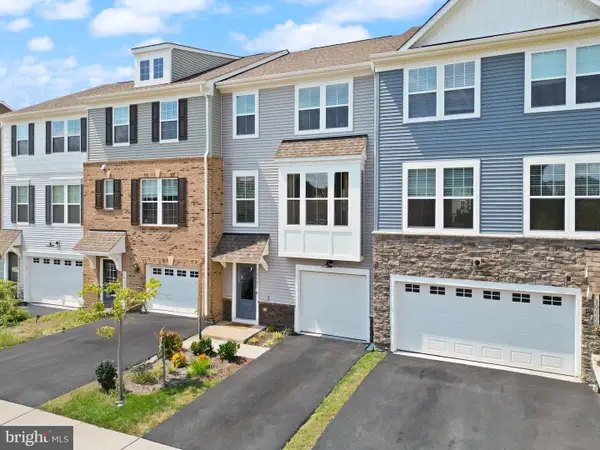 $550,000Active3 beds 4 baths2,117 sq. ft.
$550,000Active3 beds 4 baths2,117 sq. ft.10602 Sheffield Glen Ln, MANASSAS, VA 20112
MLS# VAPW2101504Listed by: PEARSON SMITH REALTY, LLC - New
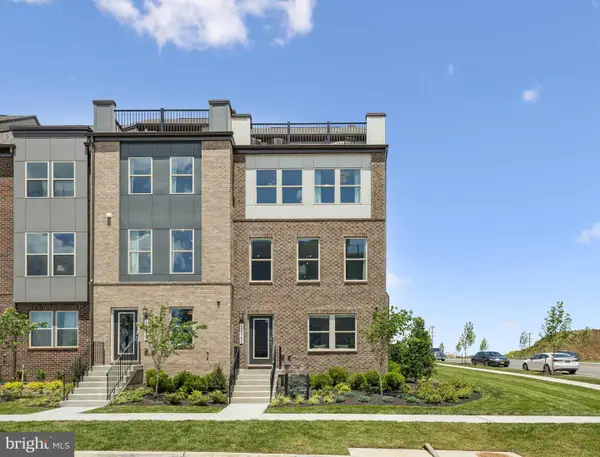 $610,700Active4 beds 4 baths1,964 sq. ft.
$610,700Active4 beds 4 baths1,964 sq. ft.11284 Aristotle St, MANASSAS, VA 20109
MLS# VAPW2101664Listed by: SM BROKERAGE, LLC - New
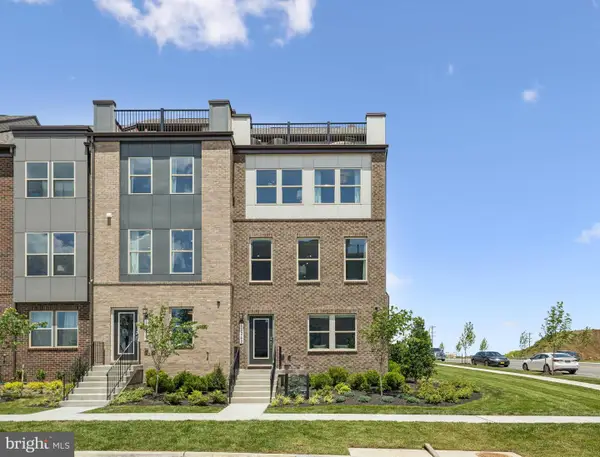 $662,510Active4 beds 4 baths1,964 sq. ft.
$662,510Active4 beds 4 baths1,964 sq. ft.11278 Aristotle St, MANASSAS, VA 20109
MLS# VAPW2101666Listed by: SM BROKERAGE, LLC - New
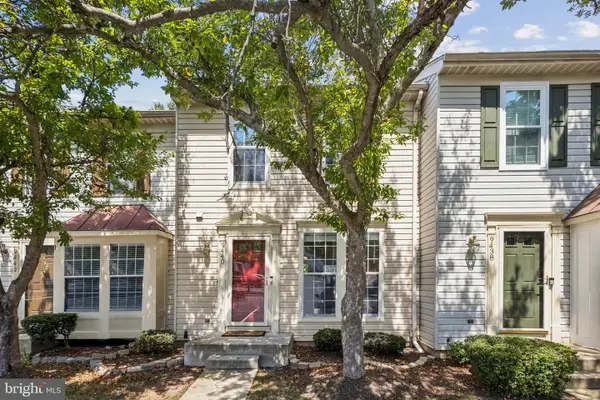 $425,000Active4 beds 3 baths1,134 sq. ft.
$425,000Active4 beds 3 baths1,134 sq. ft.9440 Teaberry Ct, MANASSAS, VA 20110
MLS# VAMN2009204Listed by: SAMSON PROPERTIES - Open Sun, 1 to 3pmNew
 $799,900Active5 beds 5 baths3,590 sq. ft.
$799,900Active5 beds 5 baths3,590 sq. ft.7095 Signal Hill Rd, MANASSAS, VA 20111
MLS# VAPW2100352Listed by: EXP REALTY, LLC - Coming SoonOpen Sun, 1 to 3pm
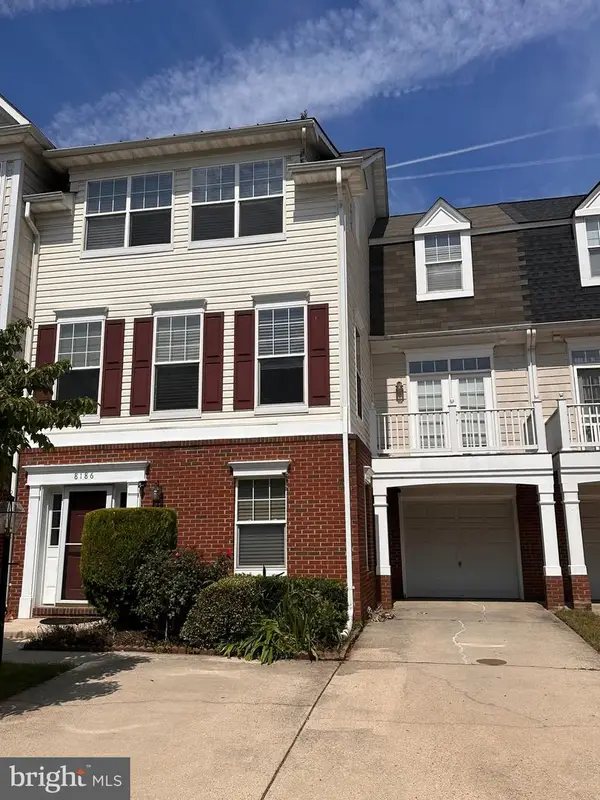 $539,000Coming Soon4 beds 3 baths
$539,000Coming Soon4 beds 3 baths8186 Cobble Pond Way, MANASSAS, VA 20111
MLS# VAPW2101638Listed by: PEARSON SMITH REALTY, LLC - Coming Soon
 $730,000Coming Soon5 beds 4 baths
$730,000Coming Soon5 beds 4 baths9521 Vinnia Ct, MANASSAS, VA 20110
MLS# VAMN2009214Listed by: REAL BROKER, LLC - New
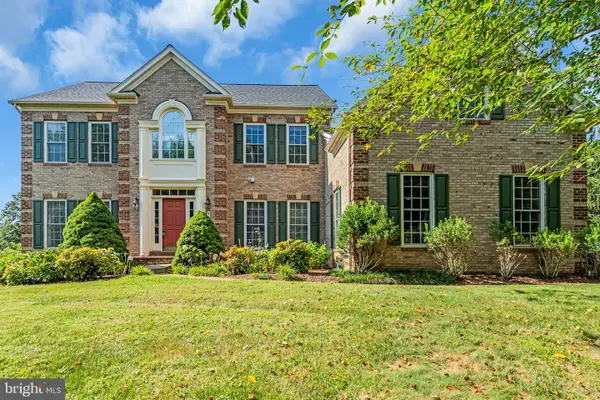 $1,050,000Active4 beds 5 baths5,889 sq. ft.
$1,050,000Active4 beds 5 baths5,889 sq. ft.9800 Goldenberry Hill Ln, MANASSAS, VA 20112
MLS# VAPW2101202Listed by: ADAMZ REALTY GROUP, LLC.

