9605 Linden Wood Rd, MANASSAS, VA 20111
Local realty services provided by:Better Homes and Gardens Real Estate Maturo
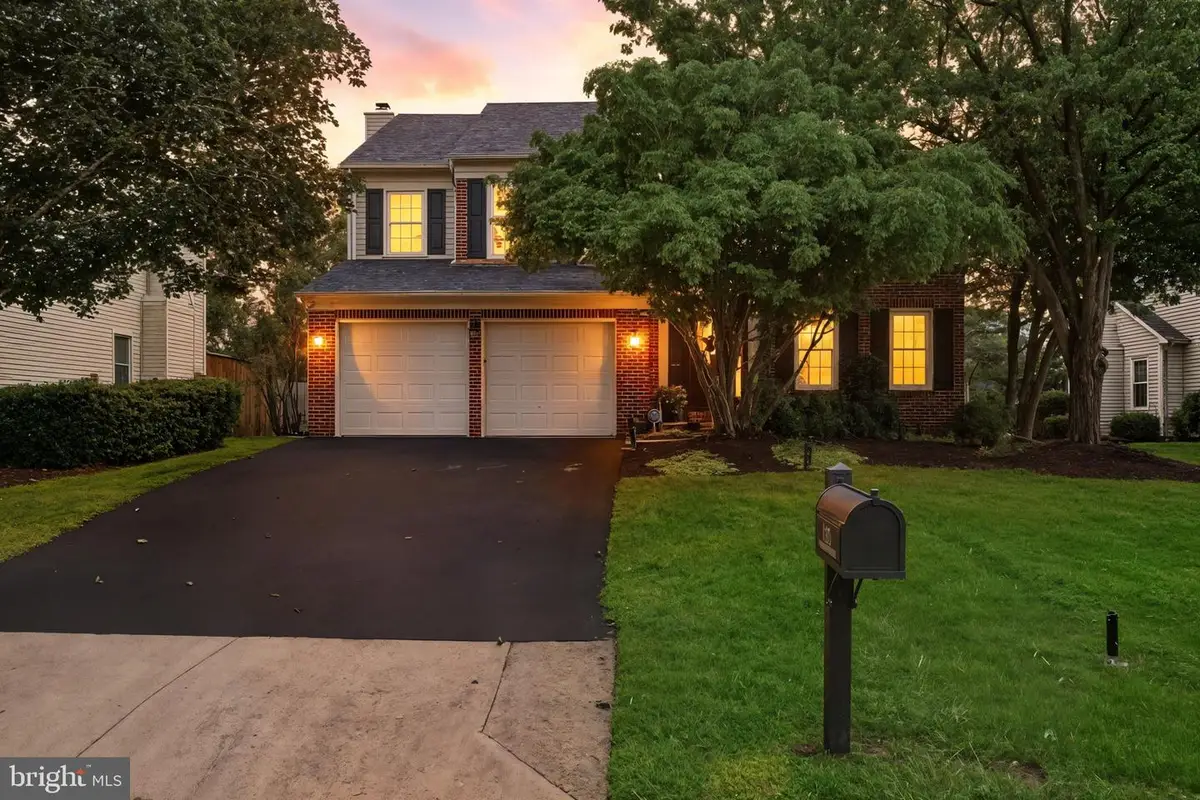
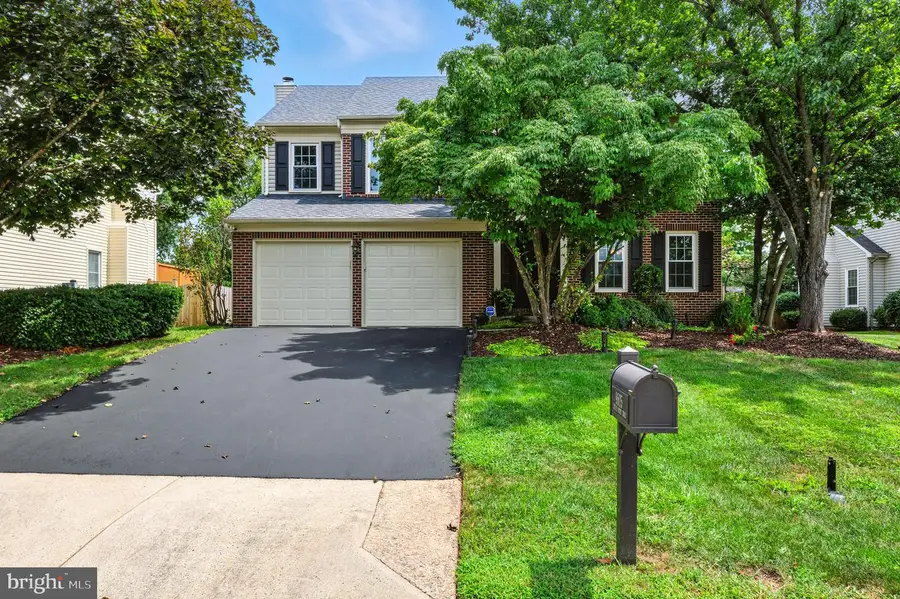
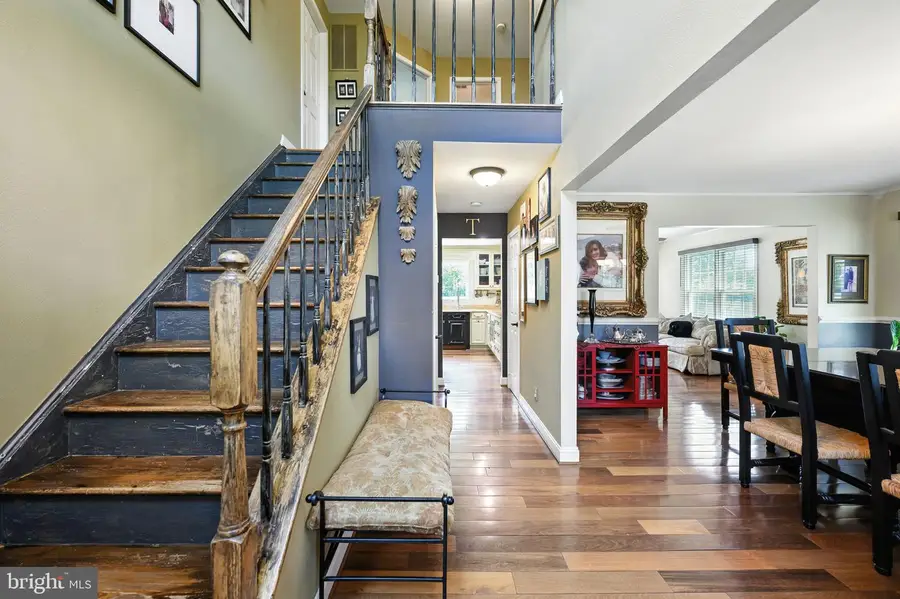
Listed by:edward burrow
Office:berkshire hathaway homeservices penfed realty
MLS#:VAPW2098376
Source:BRIGHTMLS
Price summary
- Price:$699,900
- Monthly HOA dues:$49.67
About this home
Welcome to 9605 Linden Wood Road a beautifully updated brick-front 4-bedroom, 3.5-bath home in a desirable Manassas location. Step into the dramatic two-story foyer and enjoy a light-filled main level featuring hardwood floors and elegant crown molding throughout. The chef’s kitchen, remodeled in 2010, boasts top-of-the-line Wellborn soft-close cabinetry with dovetail joinery, a 36" Viking gas range, pot filler, built-in under-counter microwave, and a newer dishwasher (2025). The family room is anchored by a custom stone fireplace with a new flue and insert (2021). Upstairs, the spacious primary suite includes a luxurious en-suite bath with terrazzo flooring and granite countertops. The fully finished basement is perfect for entertaining or extended stays, complete with a wet bar, dishwasher, and a full bathroom featuring a spa-style rain shower. Additional upgrades include: new windows and doors (2024), new garage doors (2025), new deck (2025), sealed driveway (2025), water heater (2017), roof (2016), HVAC (2014), and upgraded raised six-panel interior doors. Conveniently located near the VRE, shopping, dining, and major commuter routes, this move-in-ready home blends quality, comfort, and timeless style.
Contact an agent
Home facts
- Year built:1992
- Listing Id #:VAPW2098376
- Added:1 day(s) ago
- Updated:August 16, 2025 at 12:40 AM
Rooms and interior
- Bedrooms:4
- Total bathrooms:4
- Full bathrooms:3
- Half bathrooms:1
Heating and cooling
- Cooling:Central A/C, Heat Pump(s)
- Heating:Central, Electric, Forced Air, Heat Pump(s), Natural Gas
Structure and exterior
- Roof:Architectural Shingle
- Year built:1992
Schools
- High school:OSBOURN PARK
- Middle school:PARKSIDE
- Elementary school:SIGNAL HILL
Utilities
- Water:Public
- Sewer:Public Sewer
Finances and disclosures
- Price:$699,900
- Tax amount:$6,047 (2025)
New listings near 9605 Linden Wood Rd
- New
 $299,900Active2 beds 3 baths1,245 sq. ft.
$299,900Active2 beds 3 baths1,245 sq. ft.8128 Bayonet Way #203, MANASSAS, VA 20109
MLS# VAPW2101774Listed by: ANR REALTY, LLC - Coming Soon
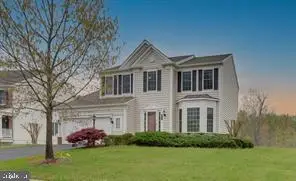 $739,000Coming Soon4 beds 4 baths
$739,000Coming Soon4 beds 4 baths10929 Inspiration Point Pl, MANASSAS, VA 20112
MLS# VAPW2101690Listed by: ONEST REAL ESTATE - New
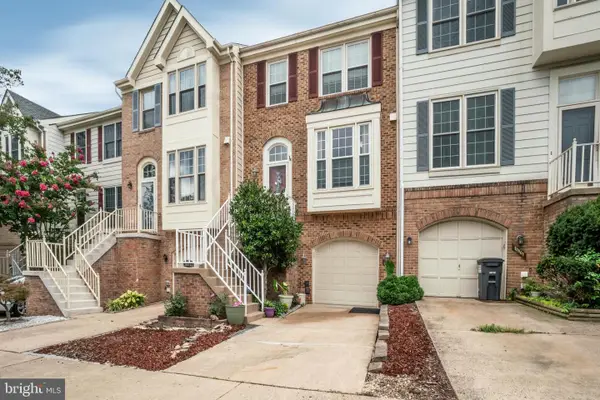 $492,000Active3 beds 4 baths2,049 sq. ft.
$492,000Active3 beds 4 baths2,049 sq. ft.10812 Caraway Cir, MANASSAS, VA 20109
MLS# VAPW2101754Listed by: HOMESTEAD REALTY - New
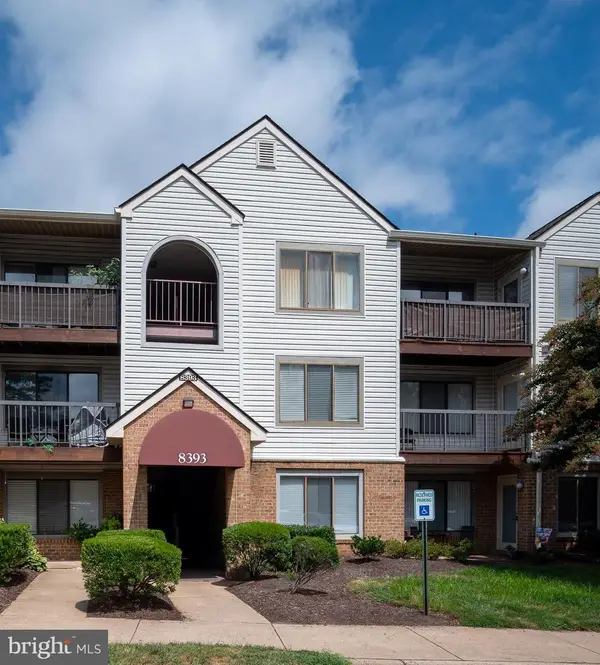 $230,000Active1 beds 1 baths750 sq. ft.
$230,000Active1 beds 1 baths750 sq. ft.8393 Buttress Ln #101, MANASSAS, VA 20110
MLS# VAMN2009070Listed by: KW METRO CENTER - Open Sat, 12 to 3pmNew
 $415,000Active4 beds 3 baths1,740 sq. ft.
$415,000Active4 beds 3 baths1,740 sq. ft.9036 Whispering Pine Ct, MANASSAS, VA 20110
MLS# VAMN2009128Listed by: REAL BROKER, LLC - New
 $999,000Active5 beds 6 baths6,003 sq. ft.
$999,000Active5 beds 6 baths6,003 sq. ft.7814 Abbey Oaks Ct, MANASSAS, VA 20112
MLS# VAPW2101744Listed by: LPT REALTY, LLC - New
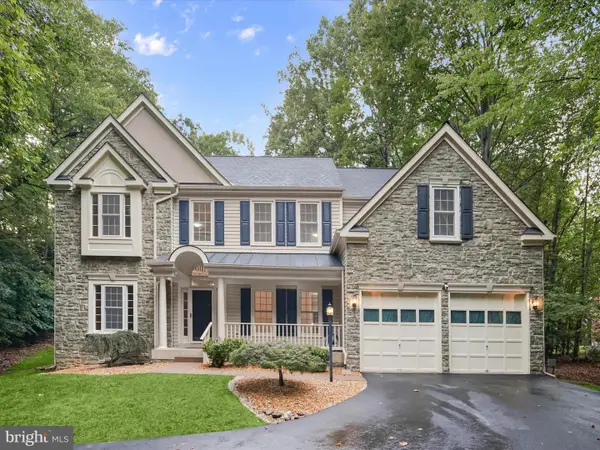 $925,000Active4 beds 3 baths3,708 sq. ft.
$925,000Active4 beds 3 baths3,708 sq. ft.10940 Meanderview Ct, MANASSAS, VA 20111
MLS# VAPW2101558Listed by: NEXTHOME THE AGENCY GROUP - New
 $299,999Active1 beds 1 baths726 sq. ft.
$299,999Active1 beds 1 baths726 sq. ft.11784 Maya Ln, MANASSAS, VA 20112
MLS# VAPW2101718Listed by: RE/MAX GATEWAY - Coming Soon
 $514,900Coming Soon4 beds 4 baths
$514,900Coming Soon4 beds 4 baths7913 Rebel Walk Dr, MANASSAS, VA 20109
MLS# VAPW2101726Listed by: SAMSON PROPERTIES

