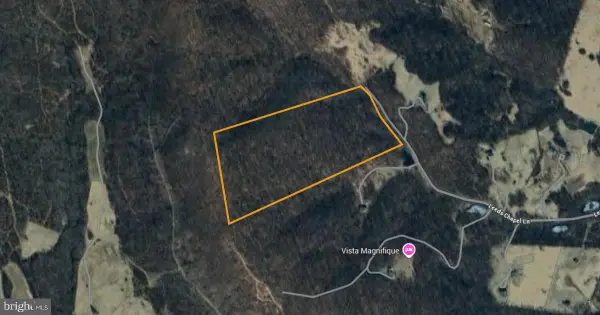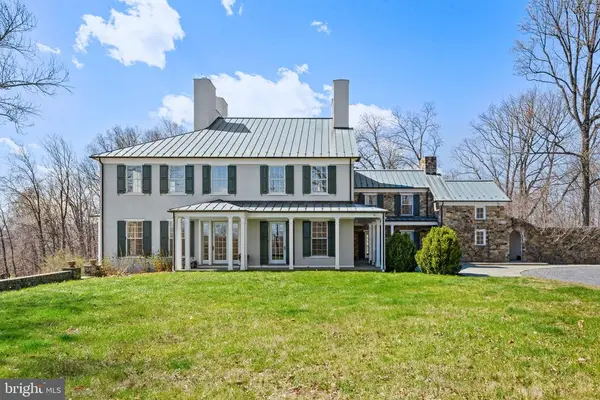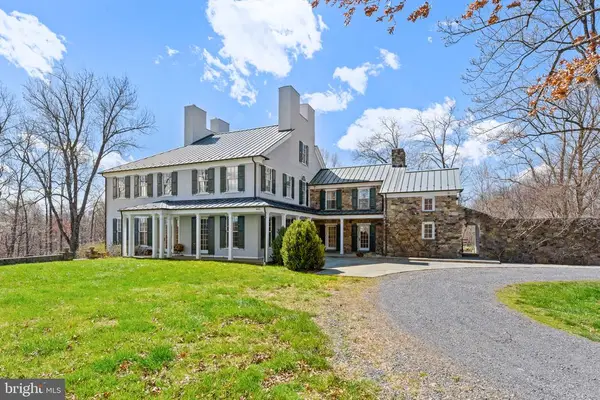5006 Leeds Manor Rd, Markham, VA 22643
Local realty services provided by:Better Homes and Gardens Real Estate Murphy & Co.
5006 Leeds Manor Rd,Markham, VA 22643
$495,000
- 3 Beds
- 2 Baths
- 1,595 sq. ft.
- Single family
- Pending
Listed by:thomas s hennerty
Office:netrealtynow.com, llc.
MLS#:VAFQ2018356
Source:BRIGHTMLS
Price summary
- Price:$495,000
- Price per sq. ft.:$310.34
About this home
Nestled in the heart of the picturesque village of Hume - surrounded by rolling landscapes, horse properties and wineries – this beautifully updated home offers the perfect blend of rural tranquility and modern comfort. Situated on nearly 1 acre of privacy with mature trees, it truly feels like a retreat. Home offers easy, main-level living with 3 spacious bedrooms plus 1 more guest/den/office room and 2 full baths. Inviting a covered concrete porch, upgraded with a new Hunter fan, is perfect to sit down and relax. Interior highlights include: family room with built-in cabinets, granite tops, bay window, hardwood floor, recessed lights. Country kitchen with granite countertops, ample cabinet space, brand new refrigerator and range, designer backsplash, and upgraded lighting. Spacious primary suite with Jacuzzi bath, new carpet, and recessed lights. Fresh custom paint throughout (interior & exterior), new plush carpet. Newly installed recessed lights, new well pressure pump (2025), water heater (2024), well pump (2024), and energy-efficient Low E/Argon windows (2016). Newer washer, dryer and water heater (2024). The newly stained back deck is ready for your barbeque & entertaining! In the back of the property you will find a perfect sunny spot for a garden. It features a large renovated storage shed, ready for your tractor and handyman tools. The right side of the property borders Leeds Ruritan Club Park with a playground, basketball court, huge pavilion and baseball field. Step into the county maintained park and enjoy the entire 9 acres without extra tax bill. Whether you’re searching for a primary residence, a vacation home, or an income-producing Airbnb, this versatile property has it all! The serene picturesque setting allows you to literally take a vacation at home. Just about 20 minutes to Haymarket, Warrenton, or Front Royal, and only a few minutes to three local wineries. No traffic lights and NO HOA! Welcome Home to Hume!
Contact an agent
Home facts
- Year built:1985
- Listing ID #:VAFQ2018356
- Added:48 day(s) ago
- Updated:November 05, 2025 at 08:24 AM
Rooms and interior
- Bedrooms:3
- Total bathrooms:2
- Full bathrooms:2
- Living area:1,595 sq. ft.
Heating and cooling
- Cooling:Central A/C
- Heating:Central, Electric
Structure and exterior
- Roof:Asphalt
- Year built:1985
- Building area:1,595 sq. ft.
- Lot area:0.88 Acres
Utilities
- Water:Well
- Sewer:On Site Septic
Finances and disclosures
- Price:$495,000
- Price per sq. ft.:$310.34
- Tax amount:$3,507 (2025)
New listings near 5006 Leeds Manor Rd
 $999,000Active4 beds 4 baths2,397 sq. ft.
$999,000Active4 beds 4 baths2,397 sq. ft.3225 Sage Rd, MARKHAM, VA 22643
MLS# VAFQ2018102Listed by: TTR SOTHEBY'S INTERNATIONAL REALTY $480,900Active50 Acres
$480,900Active50 Acres00 Leeds Chapel Ln, MARKHAM, VA 22643
MLS# VAFQ2017976Listed by: THE GREENE REALTY GROUP $2,925,000Active4 beds 5 baths5,006 sq. ft.
$2,925,000Active4 beds 5 baths5,006 sq. ft.4392 Carrington Rd, MARKHAM, VA 22643
MLS# VAFQ2016408Listed by: THOMAS AND TALBOT ESTATE PROPERTIES, INC. $484,999Active50 Acres
$484,999Active50 Acres12235 Leeds Chapel Lane, Markham, VA 22643
MLS# 20882243Listed by: NNN ADVISOR, LLC $4,950,000Active5 beds 7 baths7,235 sq. ft.
$4,950,000Active5 beds 7 baths7,235 sq. ft.3625 Leeds Manor Rd, Marshall, VA
MLS# VAFQ2011824Listed by: TTR SOTHEBY'S INTERNATIONAL REALTY $4,950,000Active5 beds 7 baths7,235 sq. ft.
$4,950,000Active5 beds 7 baths7,235 sq. ft.3625 Leeds Manor Rd, Marshall, VA
MLS# VAFQ2011322Listed by: TTR SOTHEBY'S INTERNATIONAL REALTY $4,950,000Active5 beds 7 baths7,235 sq. ft.
$4,950,000Active5 beds 7 baths7,235 sq. ft.3625 Leeds Manor Rd, MARSHALL, VA 20115
MLS# VAFQ2011322Listed by: TTR SOTHEBY'S INTERNATIONAL REALTY
