11136 Orlean Vista Dr, MARSHALL, VA 20115
Local realty services provided by:Better Homes and Gardens Real Estate GSA Realty
11136 Orlean Vista Dr,MARSHALL, VA 20115
$1,537,000
- 3 Beds
- 4 Baths
- 2,533 sq. ft.
- Single family
- Active
Listed by:layne m jensen
Office:century 21 new millennium
MLS#:VAFQ2017972
Source:BRIGHTMLS
Price summary
- Price:$1,537,000
- Price per sq. ft.:$606.79
About this home
In the heart of Fauquier County, surrounded by rolling hills, horse farms and vineyards, this 19 acre partially wooded estate embodies refined country living.
The custom brick home was inspired by a Colonial Williamsburg house and designed in collaboration with the owner's architect, blending classic heritage design with modern comfort. A welcoming foyer leads to a spacious living room with fireplace and an elegant dining room, perfect for gatherings. The beautiful eat-in kitchen, the true heart of the home, features high-end appliances, custom cabinetry, a designer backsplash and built in storage. A main level ensuite offers ideal accommodation for guests, in-laws or those seeking first-floor living.
Upstairs you'll find a primary bedroom with private bathroom, and additional generously sized bedroom, a full hall bathroom and a thoughtfully placed laundry area for added convenience. Fine details include custom designer windows along with elegant lighting throughout the house.
An expansive 1,855 sq ft walk-out basement with soaring 9 foot ceilings provides endless possibilities for storage or future expansion, complete with a woodstove and bathroom rough in. Outdoor living shines with a sweeping flagstone and brick patio, perfect for entertaining or simply enjoying Virginia's skies. A substantial garage/pole barn with a loft offers versatile space for 4-6 vehicles, equipment or hobbies.
Privacy and tranquility define this property, which backs to 57 acres of protected conservation land. Yet, Washington, D.C.'s culture, dining and professional opportunities are just a short drive away. More than a home, this residence offers a lifestyle...elegant, spacious and deeply connected to the land.
Contact an agent
Home facts
- Year built:2008
- Listing ID #:VAFQ2017972
- Added:9 day(s) ago
- Updated:August 31, 2025 at 01:42 PM
Rooms and interior
- Bedrooms:3
- Total bathrooms:4
- Full bathrooms:3
- Half bathrooms:1
- Living area:2,533 sq. ft.
Heating and cooling
- Cooling:Ceiling Fan(s), Central A/C
- Heating:Electric, Forced Air, Heat Pump(s)
Structure and exterior
- Roof:Architectural Shingle
- Year built:2008
- Building area:2,533 sq. ft.
- Lot area:18.82 Acres
Utilities
- Water:Well
- Sewer:On Site Septic
Finances and disclosures
- Price:$1,537,000
- Price per sq. ft.:$606.79
- Tax amount:$7,809 (2025)
New listings near 11136 Orlean Vista Dr
- New
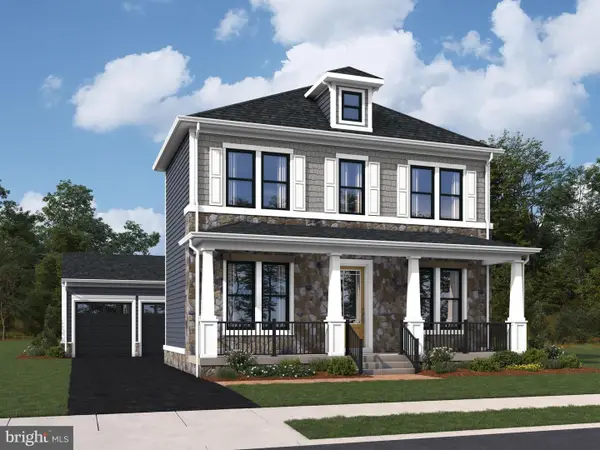 $774,740Active3 beds 4 baths3,257 sq. ft.
$774,740Active3 beds 4 baths3,257 sq. ft.1012 Captain Richards Ct, MARSHALL, VA 20115
MLS# VAFQ2018110Listed by: PEARSON SMITH REALTY, LLC - New
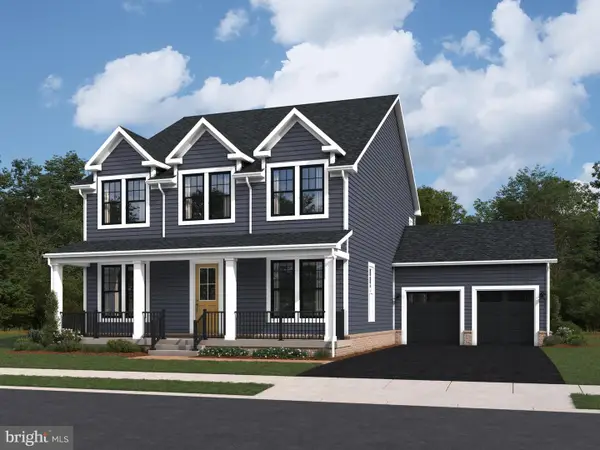 $891,975Active4 beds 3 baths4,058 sq. ft.
$891,975Active4 beds 3 baths4,058 sq. ft.1039 Captain Richards Ct, MARSHALL, VA 20115
MLS# VAFQ2018104Listed by: PEARSON SMITH REALTY, LLC - New
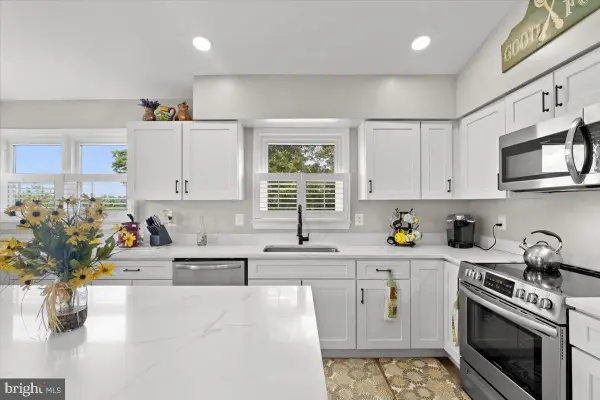 $970,000Active3 beds 4 baths2,608 sq. ft.
$970,000Active3 beds 4 baths2,608 sq. ft.4459 Winchester Rd, MARSHALL, VA 20115
MLS# VAFQ2017924Listed by: REALTY ONE GROUP CAPITAL  $769,712Active4 beds 5 baths3,766 sq. ft.
$769,712Active4 beds 5 baths3,766 sq. ft.1011 Captain Richards Ct, MARSHALL, VA 20115
MLS# VAFQ2017894Listed by: EXP REALTY, LLC $1,200,000Active50 Acres
$1,200,000Active50 AcresClarendon Farm Dr, MARSHALL, VA 20115
MLS# VAFQ2017880Listed by: PEARSON SMITH REALTY, LLC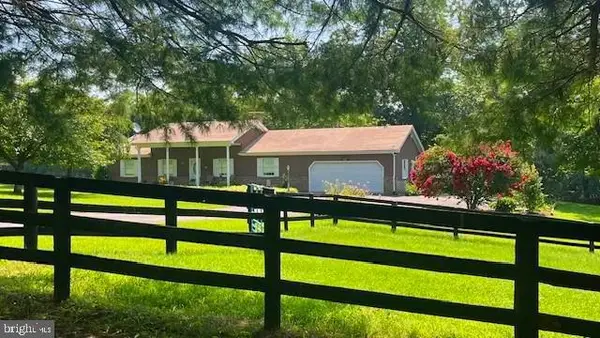 $750,000Active3 beds 2 baths1,566 sq. ft.
$750,000Active3 beds 2 baths1,566 sq. ft.7881 Citation Dr, MARSHALL, VA 20115
MLS# VAFQ2017710Listed by: CENTURY 21 NEW MILLENNIUM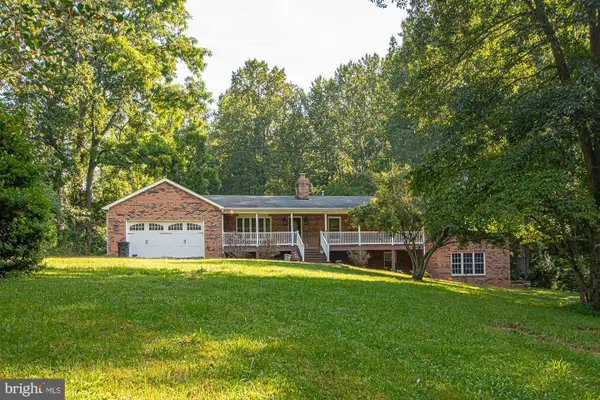 $700,000Active4 beds 4 baths3,843 sq. ft.
$700,000Active4 beds 4 baths3,843 sq. ft.9478 Merrimac Ln, MARSHALL, VA 20115
MLS# VAFQ2017780Listed by: SAMSON PROPERTIES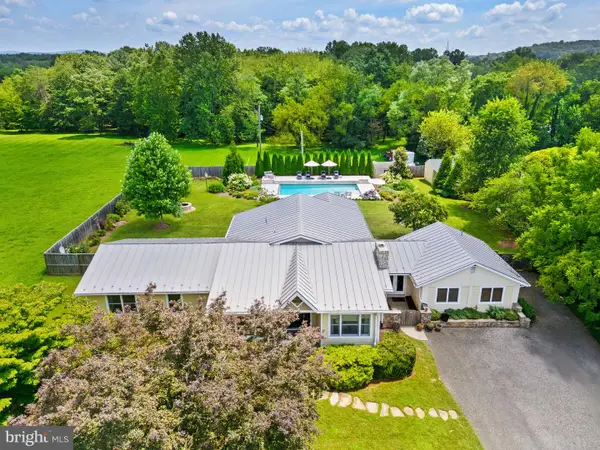 $1,150,000Pending3 beds 4 baths3,232 sq. ft.
$1,150,000Pending3 beds 4 baths3,232 sq. ft.2749 Crenshaw Rd, MARSHALL, VA 20115
MLS# VAFQ2017782Listed by: CORCORAN MCENEARNEY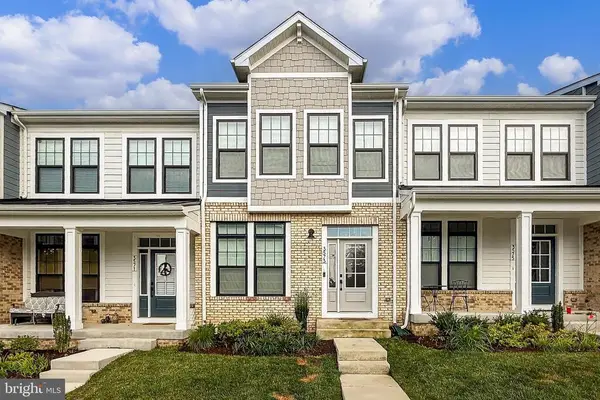 $539,900Active3 beds 4 baths2,268 sq. ft.
$539,900Active3 beds 4 baths2,268 sq. ft.3573 Stephensons Hill Ln, Marshall, VA
MLS# VAFQ2017632Listed by: KELLER WILLIAMS REALTY
