3063 Clubhouse Hill Rd, Massanetta Springs, VA 22801
Local realty services provided by:Better Homes and Gardens Real Estate Murphy & Co.
Listed by:christopher abrams rooker
Office:nest realty harrisonburg
MLS#:VARO2002506
Source:BRIGHTMLS
Price summary
- Price:$599,900
- Price per sq. ft.:$214.56
- Monthly HOA dues:$220
About this home
Soak up the natural light in this Preston Lake home, built with energy efficiency and quality at its core. The thoughtful floor plan makes one-level living easy, with spacious common areas and bedrooms that flow seamlessly together. At the heart of the home, the oversized great room and kitchen create the perfect space for gatherings. Just beyond, you’ll find a bright sunroom and a flexible office or den—ideal for hobbies, work, or extra guest space. The primary suite is tucked away at the back for privacy, separate from the guest bedroom and full bath up front. Downstairs offers an additional bedroom, full bath, light-filled living area, and nearly 1,500 square feet of unfinished storage. The main level is ADA-compliant, and this EarthCraft home with solar panels keeps monthly electric bills impressively low. Quality details abound: crown molding, box ceilings, solid wood doors, tankless hot water, air purifier, water softener, and security system. Outside, enjoy a rear deck with Massanutten Peak views and beautifully maintained landscaping.
Contact an agent
Home facts
- Year built:2009
- Listing ID #:VARO2002506
- Added:54 day(s) ago
- Updated:October 19, 2025 at 07:35 AM
Rooms and interior
- Bedrooms:3
- Total bathrooms:3
- Full bathrooms:3
- Living area:2,796 sq. ft.
Heating and cooling
- Cooling:Central A/C
- Heating:Forced Air, Propane - Metered
Structure and exterior
- Year built:2009
- Building area:2,796 sq. ft.
- Lot area:0.28 Acres
Schools
- High school:SPOTSWOOD
- Middle school:MONTEVIDEO
- Elementary school:CUB RUN
Utilities
- Water:Public
- Sewer:Public Sewer
Finances and disclosures
- Price:$599,900
- Price per sq. ft.:$214.56
- Tax amount:$3,842 (2025)
New listings near 3063 Clubhouse Hill Rd
- New
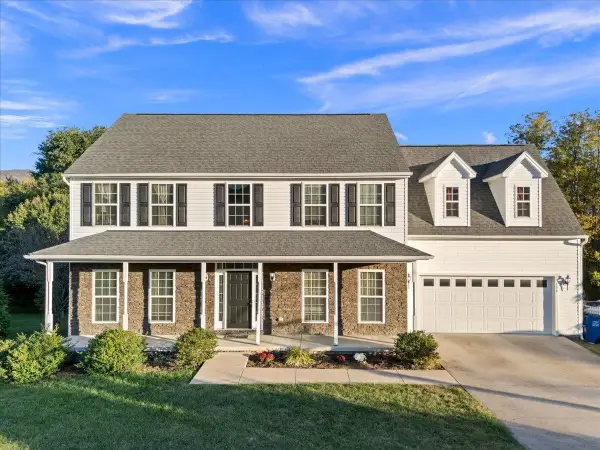 $525,000Active4 beds 5 baths4,260 sq. ft.
$525,000Active4 beds 5 baths4,260 sq. ft.199 David Cir, Penn Laird, VA 22846
MLS# 670222Listed by: VALLEY REALTY ASSOCIATES - New
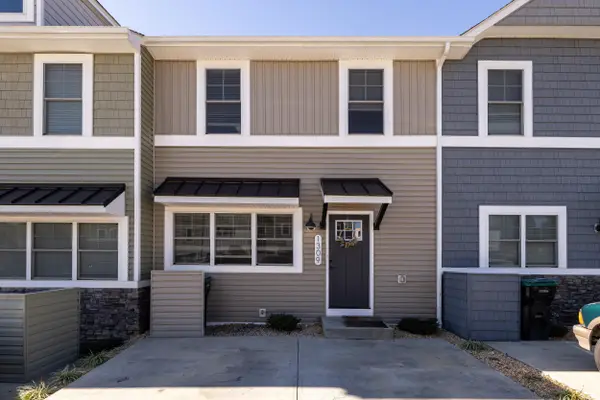 $364,900Active4 beds 4 baths2,412 sq. ft.
$364,900Active4 beds 4 baths2,412 sq. ft.1309 Palomino Trl, Rockingham, VA 22801
MLS# 670213Listed by: REAL BROKER LLC - New
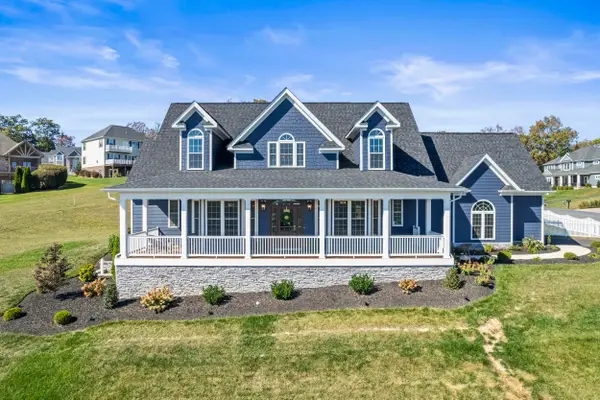 $895,000Active4 beds 4 baths5,530 sq. ft.
$895,000Active4 beds 4 baths5,530 sq. ft.115 Flyntshire Pl, Rockingham, VA 22801
MLS# 670208Listed by: NEST REALTY GROUP STAUNTON - New
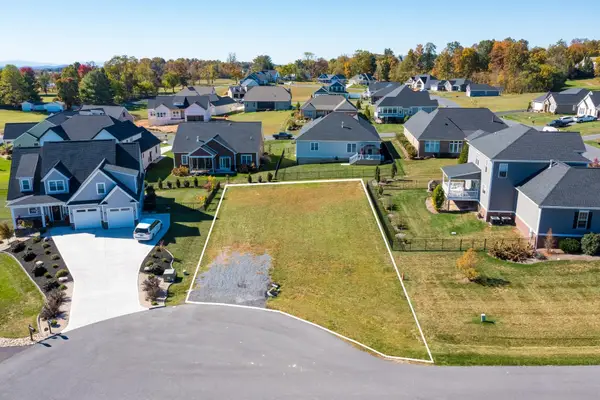 $109,000Active0.2 Acres
$109,000Active0.2 AcresTBD Brompton Ct, Rockingham, VA 22801
MLS# 670194Listed by: NEST REALTY HARRISONBURG - New
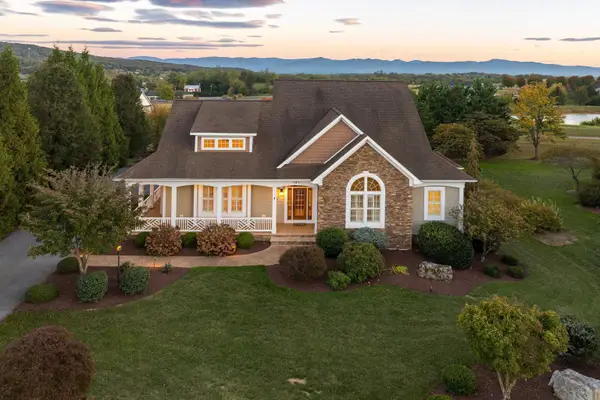 $975,000Active4 beds 4 baths6,526 sq. ft.
$975,000Active4 beds 4 baths6,526 sq. ft.121 Claremont Ave, Rockingham, VA 22801
MLS# 670183Listed by: MELINDA BEAM SHENANDOAH VALLEY REAL ESTATE - New
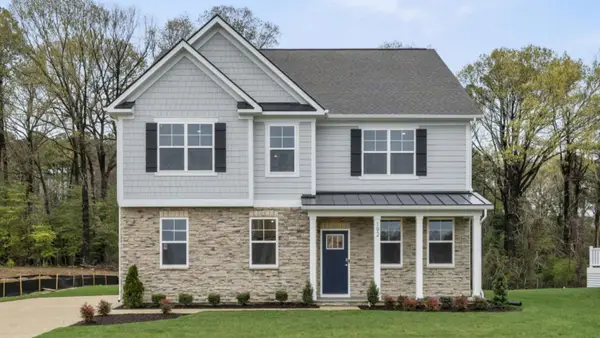 $585,790Active4 beds 3 baths4,016 sq. ft.
$585,790Active4 beds 3 baths4,016 sq. ft.4051 Sabrina Ct, Penn Laird, VA 22846
MLS# 670043Listed by: D.R. HORTON REALTY OF VIRGINIA LLC - New
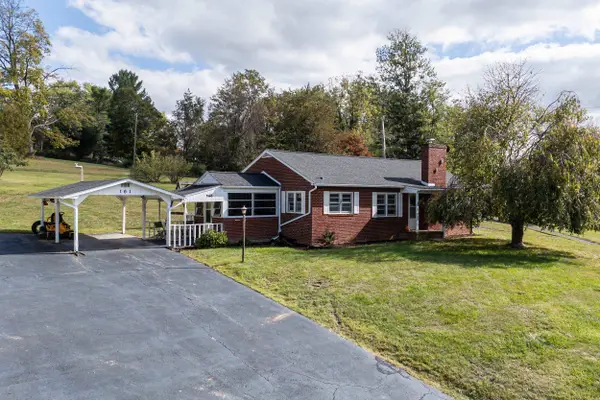 $329,500Active3 beds 1 baths2,505 sq. ft.
$329,500Active3 beds 1 baths2,505 sq. ft.161 Boyers Rd, Rockingham, VA 22801
MLS# 670022Listed by: FUNKHOUSER REAL ESTATE GROUP - New
 $495,000Active3 beds 4 baths2,728 sq. ft.
$495,000Active3 beds 4 baths2,728 sq. ft.1480 Bluewater Rd, ROCKINGHAM, VA 22801
MLS# VARO2002620Listed by: NEST REALTY HARRISONBURG  $629,900Active5 beds 3 baths3,670 sq. ft.
$629,900Active5 beds 3 baths3,670 sq. ft.3225 Berryfield Dr, ROCKINGHAM, VA 22801
MLS# VARO2002610Listed by: NEST REALTY HARRISONBURG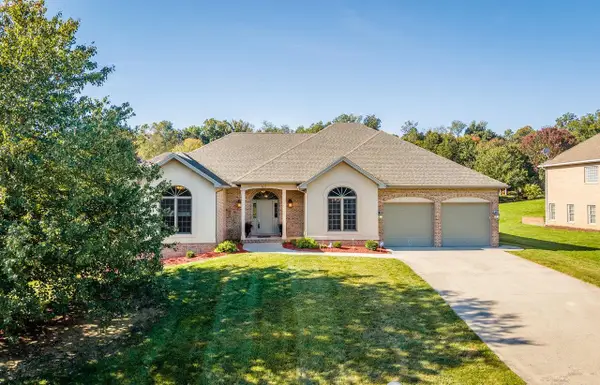 $629,900Active5 beds 3 baths4,244 sq. ft.
$629,900Active5 beds 3 baths4,244 sq. ft.3225 Berryfield Dr, Rockingham, VA 22801
MLS# 669765Listed by: NEST REALTY HARRISONBURG
