4120 Brown Roan Ln, Massanetta Springs, VA 22801
Local realty services provided by:Better Homes and Gardens Real Estate Pathways
4120 Brown Roan Ln,Rockingham, VA 22801
$719,500
- 4 Beds
- 4 Baths
- 5,003 sq. ft.
- Single family
- Active
Listed by:scott rogers
Office:funkhouser real estate group
MLS#:668361
Source:CHARLOTTESVILLE
Price summary
- Price:$719,500
- Price per sq. ft.:$143.81
About this home
This stunning brick Colonial on a quiet cul-de-sac in Highland Park - one of Harrisonburg's most desirable neighborhoods, with high end homes, mature trees and all just minutes from Sentara RMH, Merck, and Coors. This spacious home offers upscale finishes and a flexible floor plan. The main level features hardwood floors, crown moulding, a bright eat-in kitchen with white cabinetry, quartz countertops, and a tile backsplash, plus a formal dining room and a flexible living room or home office. The large family room with a gas fireplace opens to a generous deck with multiple seating areas overlooking a private backyard. Upstairs, the expansive primary suite impresses with a walk-in closet the size of a bedroom and an attached office, sitting room or nursery. Three additional bedrooms and two full baths complete the upper level. With a three-car garage and a full unfinished basement ready for future expansion, storage, or a workshop, this upscale home offers space to grow in a well-established neighborhood in a great location!
Contact an agent
Home facts
- Year built:2007
- Listing ID #:668361
- Added:46 day(s) ago
- Updated:October 09, 2025 at 02:49 PM
Rooms and interior
- Bedrooms:4
- Total bathrooms:4
- Full bathrooms:3
- Half bathrooms:1
- Living area:5,003 sq. ft.
Heating and cooling
- Cooling:Central Air, Heat Pump
- Heating:Electric, Heat Pump
Structure and exterior
- Year built:2007
- Building area:5,003 sq. ft.
- Lot area:0.41 Acres
Schools
- High school:Spotswood
- Middle school:Montevideo
- Elementary school:Peak View
Utilities
- Water:Public
- Sewer:Public Sewer
Finances and disclosures
- Price:$719,500
- Price per sq. ft.:$143.81
- Tax amount:$3,671 (2025)
New listings near 4120 Brown Roan Ln
- New
 $495,000Active3 beds 4 baths2,728 sq. ft.
$495,000Active3 beds 4 baths2,728 sq. ft.1480 Bluewater Rd, ROCKINGHAM, VA 22801
MLS# VARO2002620Listed by: NEST REALTY HARRISONBURG - New
 $629,900Active5 beds 3 baths3,670 sq. ft.
$629,900Active5 beds 3 baths3,670 sq. ft.3225 Berryfield Dr, ROCKINGHAM, VA 22801
MLS# VARO2002610Listed by: NEST REALTY HARRISONBURG - New
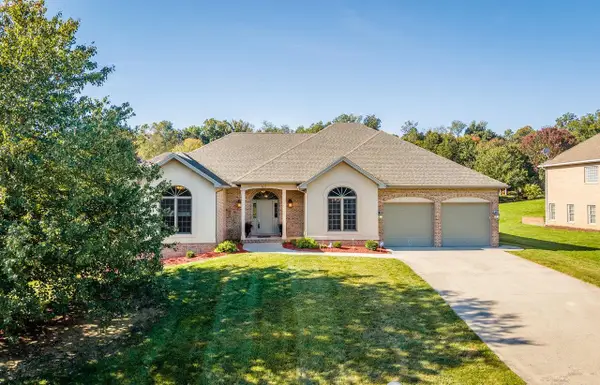 $629,900Active5 beds 3 baths4,244 sq. ft.
$629,900Active5 beds 3 baths4,244 sq. ft.3225 Berryfield Dr, Rockingham, VA 22801
MLS# 669765Listed by: NEST REALTY HARRISONBURG - New
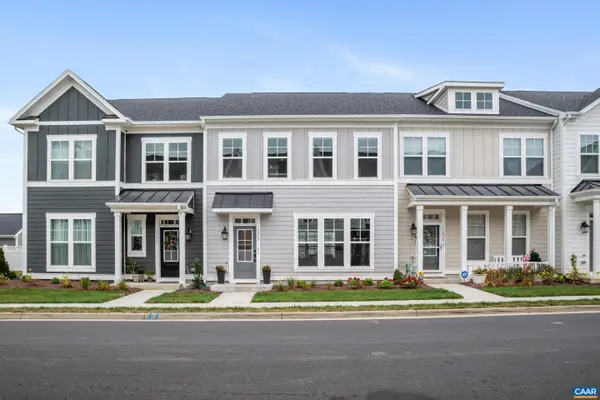 $420,000Active3 beds 3 baths2,766 sq. ft.
$420,000Active3 beds 3 baths2,766 sq. ft.3262 Charleston Blvd #20b, ROCKINGHAM, VA 22801
MLS# 669703Listed by: FRANK HARDY SOTHEBY'S INTERNATIONAL REALTY  $420,000Pending3 beds 3 baths3,166 sq. ft.
$420,000Pending3 beds 3 baths3,166 sq. ft.3262 Charleston Blvd, Rockingham, VA 22801
MLS# 669703Listed by: FRANK HARDY SOTHEBY'S INTERNATIONAL REALTY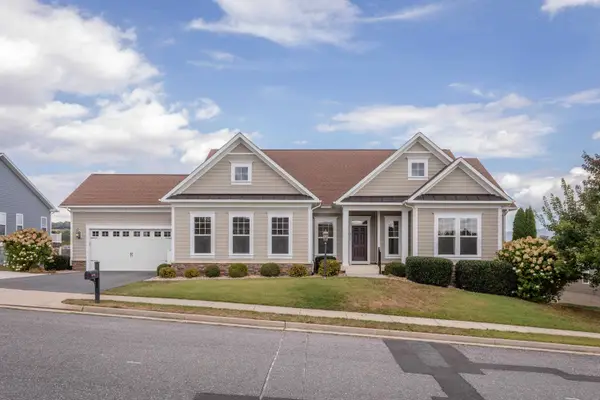 $875,000Active4 beds 5 baths7,382 sq. ft.
$875,000Active4 beds 5 baths7,382 sq. ft.3181 Henry Grant Hill, Rockingham, VA 22801
MLS# 669602Listed by: FUNKHOUSER REAL ESTATE GROUP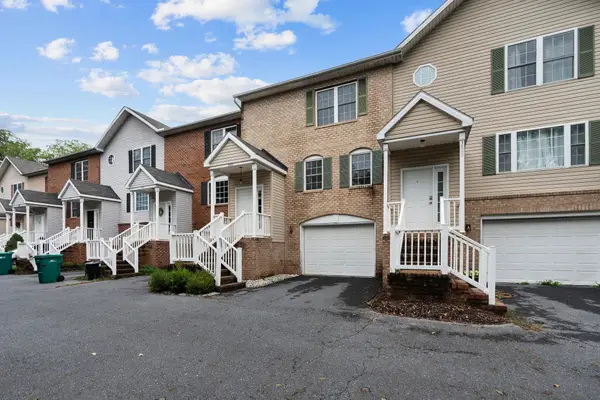 $309,000Active3 beds 3 baths2,368 sq. ft.
$309,000Active3 beds 3 baths2,368 sq. ft.3865 Mill Race Ct, Rockingham, VA 22801
MLS# 669573Listed by: OLD DOMINION REALTY INC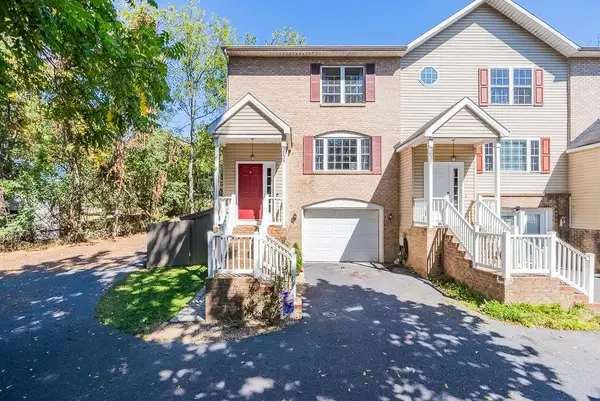 $317,000Pending3 beds 3 baths2,338 sq. ft.
$317,000Pending3 beds 3 baths2,338 sq. ft.3835 Mill Race Ct, Rockingham, VA 22801
MLS# 669423Listed by: REAL BROKER LLC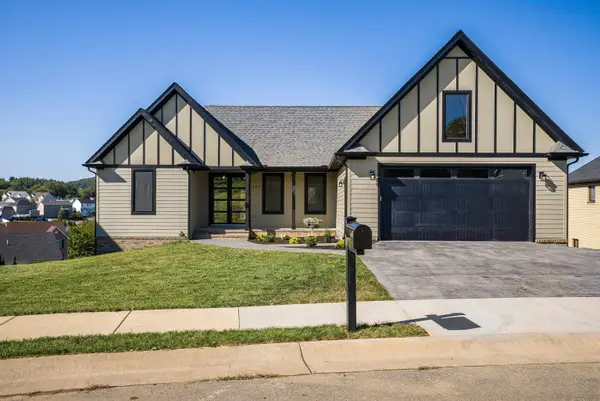 $694,500Pending5 beds 4 baths4,620 sq. ft.
$694,500Pending5 beds 4 baths4,620 sq. ft.465 Rachel Dr, Penn Laird, VA 22846
MLS# 669387Listed by: OLD DOMINION REALTY INC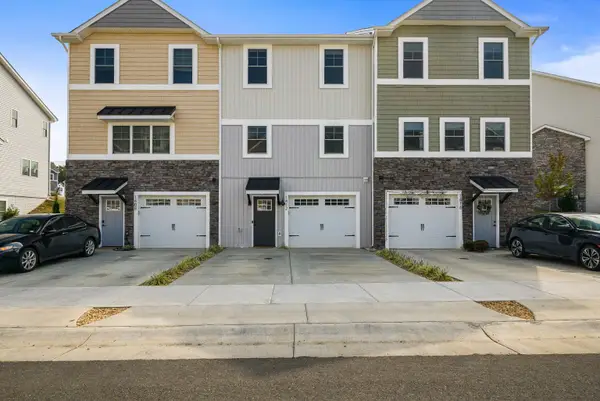 $335,000Active3 beds 3 baths2,416 sq. ft.
$335,000Active3 beds 3 baths2,416 sq. ft.1412 Palomino Trl, Rockingham, VA 22801
MLS# 669373Listed by: MELINDA BEAM SHENANDOAH VALLEY REAL ESTATE
