491 Claremont Ave, Massanetta Springs, VA 22801
Local realty services provided by:Better Homes and Gardens Real Estate Murphy & Co.
491 Claremont Ave,Rockingham, VA 22801
$854,900
- 5 Beds
- 4 Baths
- 5,164 sq. ft.
- Single family
- Active
Listed by:scott owens
Office:jason mitchell real estate
MLS#:668019
Source:BRIGHTMLS
Price summary
- Price:$854,900
- Price per sq. ft.:$147.14
- Monthly HOA dues:$50
About this home
** PRICE IMPROVEMENT ** Welcome to 491 Claremont Avenue in the highly sought after neighborhood of Crossroads Farm. Bordering a natural area to the left, this stunning house is perched atop the fourth hole on one of the best lots in the neighborhood, offering magnificent unimpeded views of the golf course and Massanutten mountain! Enjoy beautiful and meticulously planned landscaping around the exterior and sit back and relax on the large deck while taking in the expansive views of the Blue Ridge! Inside you will find a large open floor plan, with a spacious chef's kitchen, gas range and vented hood, large center island, custom cabinetry with granite tops...The perfect place to create culinary masterpieces and entertain. Wake up in the large first floor primary suite to mountain views, and enjoy the large bathrooms with his and hers vanities. The layout is very functional, offering a studio or home office, with a large two car garage. And the mostly finished walk out basement offers a large recreation area, full bed and bath, perfect for guests or even an in-law suite! This home has so much to offer! Come see it today!,Cherry Cabinets,Granite Counter
Contact an agent
Home facts
- Year built:2007
- Listing ID #:668019
- Added:58 day(s) ago
- Updated:October 19, 2025 at 01:48 PM
Rooms and interior
- Bedrooms:5
- Total bathrooms:4
- Full bathrooms:3
- Half bathrooms:1
- Living area:5,164 sq. ft.
Heating and cooling
- Cooling:Central A/C, Heat Pump(s)
- Heating:Central, Heat Pump(s)
Structure and exterior
- Roof:Composite
- Year built:2007
- Building area:5,164 sq. ft.
- Lot area:0.46 Acres
Schools
- High school:SPOTSWOOD
- Middle school:MONTEVIDEO
Utilities
- Water:Public
- Sewer:Public Sewer
Finances and disclosures
- Price:$854,900
- Price per sq. ft.:$147.14
- Tax amount:$5,326 (2024)
New listings near 491 Claremont Ave
- New
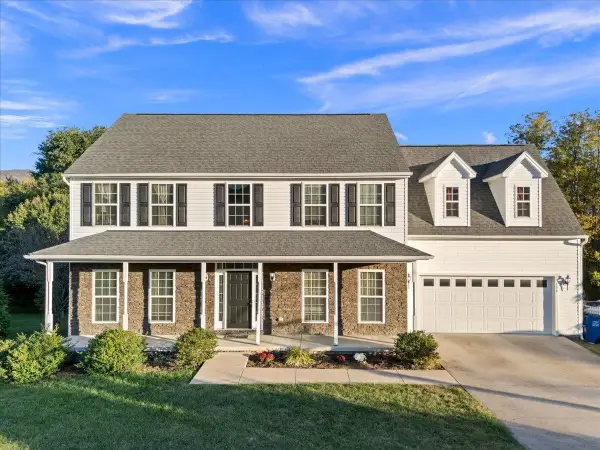 $525,000Active4 beds 5 baths4,260 sq. ft.
$525,000Active4 beds 5 baths4,260 sq. ft.199 David Cir, Penn Laird, VA 22846
MLS# 670222Listed by: VALLEY REALTY ASSOCIATES - New
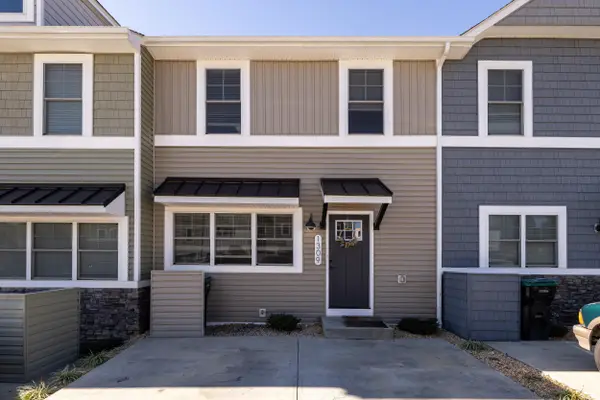 $364,900Active4 beds 4 baths2,412 sq. ft.
$364,900Active4 beds 4 baths2,412 sq. ft.1309 Palomino Trl, Rockingham, VA 22801
MLS# 670213Listed by: REAL BROKER LLC - New
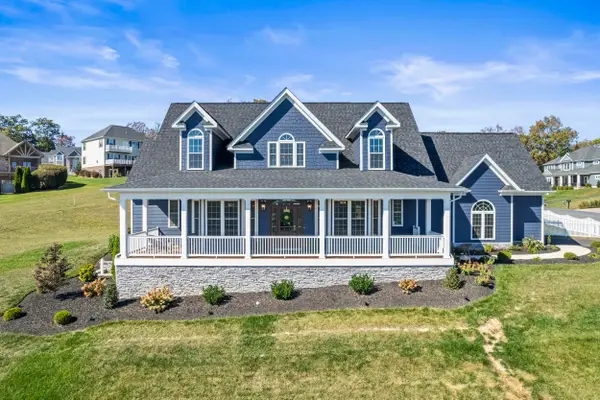 $895,000Active4 beds 4 baths5,530 sq. ft.
$895,000Active4 beds 4 baths5,530 sq. ft.115 Flyntshire Pl, Rockingham, VA 22801
MLS# 670208Listed by: NEST REALTY GROUP STAUNTON - New
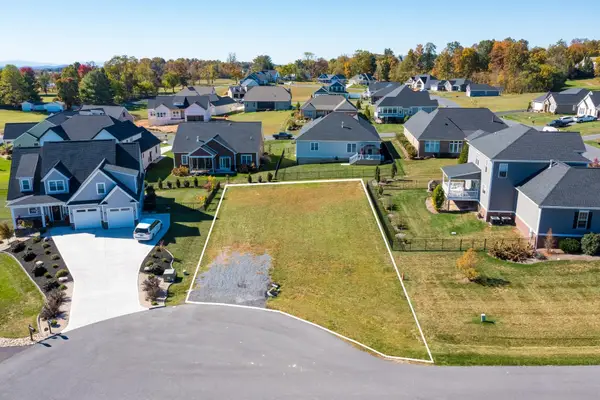 $109,000Active0.2 Acres
$109,000Active0.2 AcresTBD Brompton Ct, Rockingham, VA 22801
MLS# 670194Listed by: NEST REALTY HARRISONBURG - New
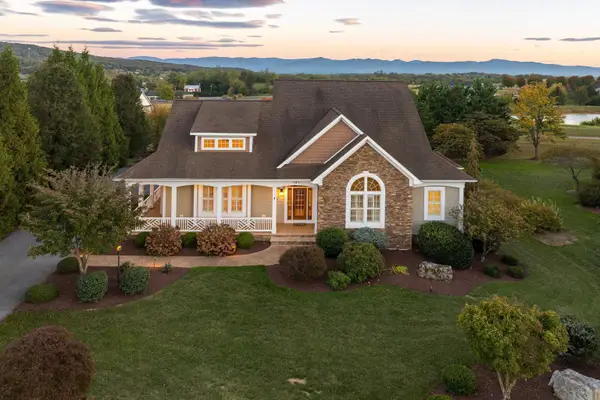 $975,000Active4 beds 4 baths6,526 sq. ft.
$975,000Active4 beds 4 baths6,526 sq. ft.121 Claremont Ave, Rockingham, VA 22801
MLS# 670183Listed by: MELINDA BEAM SHENANDOAH VALLEY REAL ESTATE - New
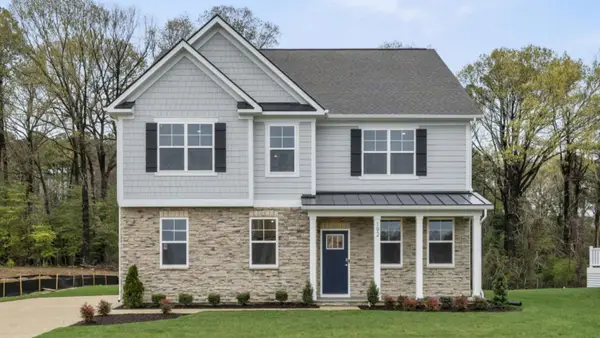 $585,790Active4 beds 3 baths4,016 sq. ft.
$585,790Active4 beds 3 baths4,016 sq. ft.4051 Sabrina Ct, Penn Laird, VA 22846
MLS# 670043Listed by: D.R. HORTON REALTY OF VIRGINIA LLC - New
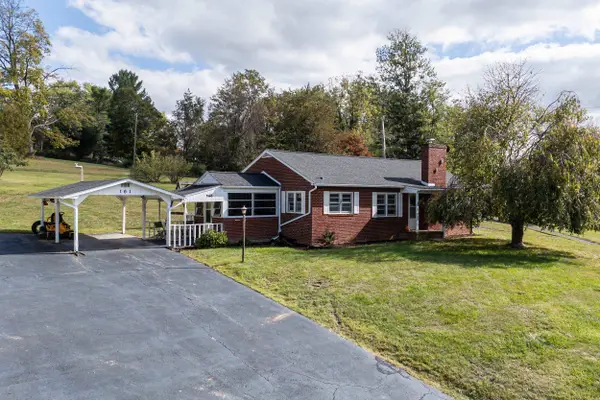 $329,500Active3 beds 1 baths2,505 sq. ft.
$329,500Active3 beds 1 baths2,505 sq. ft.161 Boyers Rd, Rockingham, VA 22801
MLS# 670022Listed by: FUNKHOUSER REAL ESTATE GROUP - New
 $495,000Active3 beds 4 baths2,728 sq. ft.
$495,000Active3 beds 4 baths2,728 sq. ft.1480 Bluewater Rd, ROCKINGHAM, VA 22801
MLS# VARO2002620Listed by: NEST REALTY HARRISONBURG  $629,900Active5 beds 3 baths3,670 sq. ft.
$629,900Active5 beds 3 baths3,670 sq. ft.3225 Berryfield Dr, ROCKINGHAM, VA 22801
MLS# VARO2002610Listed by: NEST REALTY HARRISONBURG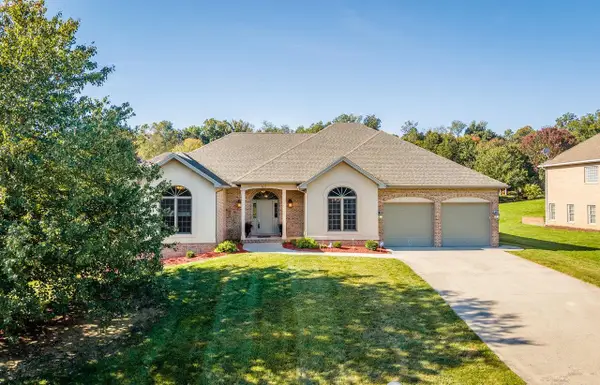 $629,900Active5 beds 3 baths4,244 sq. ft.
$629,900Active5 beds 3 baths4,244 sq. ft.3225 Berryfield Dr, Rockingham, VA 22801
MLS# 669765Listed by: NEST REALTY HARRISONBURG
