TBD Vera Vista Path, Massanetta Springs, VA 22801
Local realty services provided by:Better Homes and Gardens Real Estate Pathways
TBD Vera Vista Path,Rockingham, VA 22801
$899,900
- 5 Beds
- 6 Baths
- 6,263 sq. ft.
- Single family
- Active
Listed by:emma cappellini
Office:re/max distinctive
MLS#:668326
Source:CHARLOTTESVILLE
Price summary
- Price:$899,900
- Price per sq. ft.:$143.69
- Monthly HOA dues:$220
About this home
NEW CONSTRUCTION IN PRESTON LAKE -- This home features 5 bedrooms and 5.5 bathrooms, offering nearly 3,900 sq. ft. of beautifully finished living space and a spacious 3-car garage. The main level boasts a private guest suite with a full bath, a deluxe kitchen with a butler’s pantry, and a bright, open family room with a cozy fireplace. The owner’s suite is a true retreat with a sitting room and spa-inspired bath, while each secondary bedroom includes its own-en suite. Convenient upper-level laundry comes complete with cabinets and a sink. Additional highlights include a large rear patio, an unfinished basement ready for your customization, and modern finishes throughout. Located in a sought-after community by EVERGREENE HOMES with amenities including a clubhouse, swimming pool, and friendly neighborhood atmosphere, this home combines luxury, comfort, and convenience in one perfect package. Just minutes from Harrisonburg’s recreation, dining, shopping and I-81, this newly build dream home is ready for move-in. Closing cost assistance available, see builder for details. **Built similar to photos** **Estimated completion Feb/March 2026**
Contact an agent
Home facts
- Year built:2026
- Listing ID #:668326
- Added:50 day(s) ago
- Updated:October 14, 2025 at 03:04 PM
Rooms and interior
- Bedrooms:5
- Total bathrooms:6
- Full bathrooms:5
- Half bathrooms:1
- Living area:6,263 sq. ft.
Heating and cooling
- Cooling:Central Air
- Heating:Electric
Structure and exterior
- Year built:2026
- Building area:6,263 sq. ft.
- Lot area:0.5 Acres
Schools
- High school:Spotswood
- Middle school:Montevideo
- Elementary school:Cub Run (Rockingham)
Utilities
- Water:Public
- Sewer:Public Sewer
Finances and disclosures
- Price:$899,900
- Price per sq. ft.:$143.69
New listings near TBD Vera Vista Path
- New
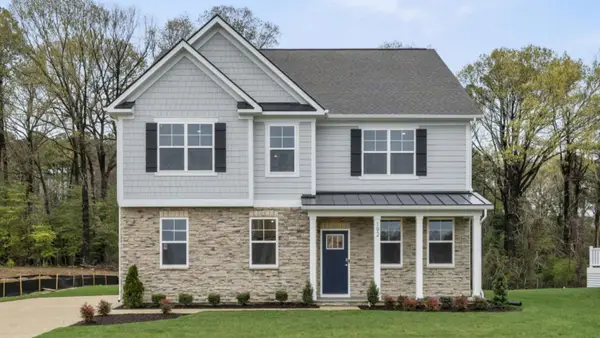 $585,790Active4 beds 3 baths4,016 sq. ft.
$585,790Active4 beds 3 baths4,016 sq. ft.4051 Sabrina Ct, Penn Laird, VA 22846
MLS# 670043Listed by: D.R. HORTON REALTY OF VIRGINIA LLC - New
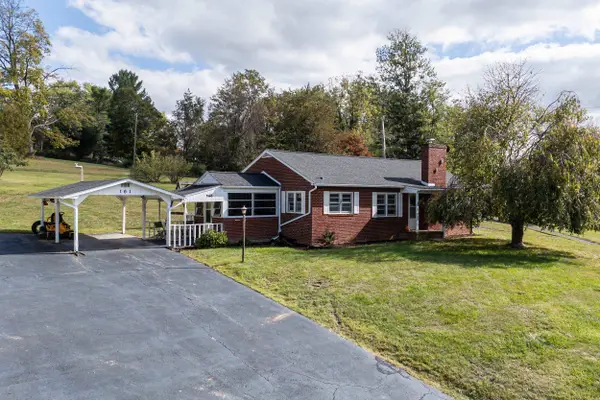 $329,500Active3 beds 1 baths2,505 sq. ft.
$329,500Active3 beds 1 baths2,505 sq. ft.161 Boyers Rd, Rockingham, VA 22801
MLS# 670022Listed by: FUNKHOUSER REAL ESTATE GROUP - New
 $495,000Active3 beds 4 baths2,728 sq. ft.
$495,000Active3 beds 4 baths2,728 sq. ft.1480 Bluewater Rd, ROCKINGHAM, VA 22801
MLS# VARO2002620Listed by: NEST REALTY HARRISONBURG - New
 $629,900Active5 beds 3 baths3,670 sq. ft.
$629,900Active5 beds 3 baths3,670 sq. ft.3225 Berryfield Dr, ROCKINGHAM, VA 22801
MLS# VARO2002610Listed by: NEST REALTY HARRISONBURG - New
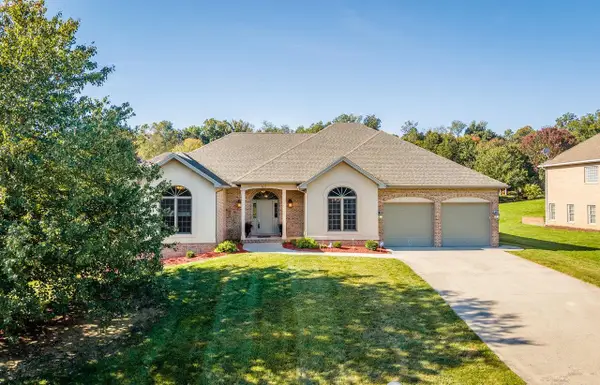 $629,900Active5 beds 3 baths4,244 sq. ft.
$629,900Active5 beds 3 baths4,244 sq. ft.3225 Berryfield Dr, Rockingham, VA 22801
MLS# 669765Listed by: NEST REALTY HARRISONBURG 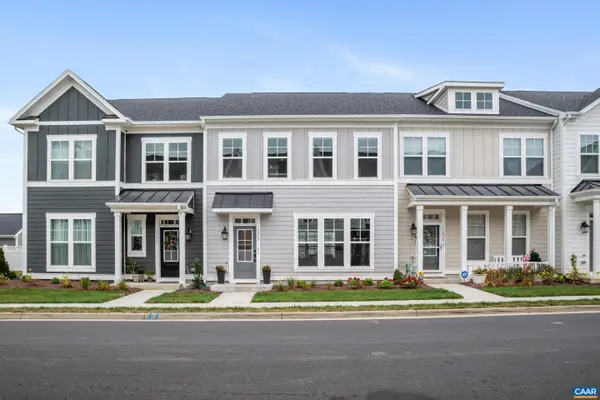 $420,000Pending3 beds 3 baths2,766 sq. ft.
$420,000Pending3 beds 3 baths2,766 sq. ft.3262 Charleston Blvd #20b, ROCKINGHAM, VA 22801
MLS# 669703Listed by: FRANK HARDY SOTHEBY'S INTERNATIONAL REALTY $420,000Pending3 beds 3 baths3,166 sq. ft.
$420,000Pending3 beds 3 baths3,166 sq. ft.3262 Charleston Blvd, Rockingham, VA 22801
MLS# 669703Listed by: FRANK HARDY SOTHEBY'S INTERNATIONAL REALTY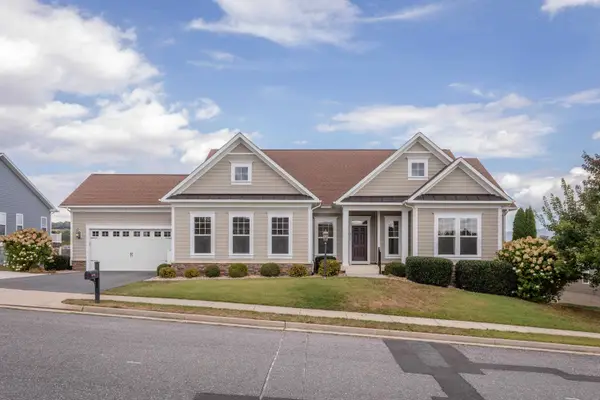 $875,000Active4 beds 5 baths7,382 sq. ft.
$875,000Active4 beds 5 baths7,382 sq. ft.3181 Henry Grant Hill, Rockingham, VA 22801
MLS# 669602Listed by: FUNKHOUSER REAL ESTATE GROUP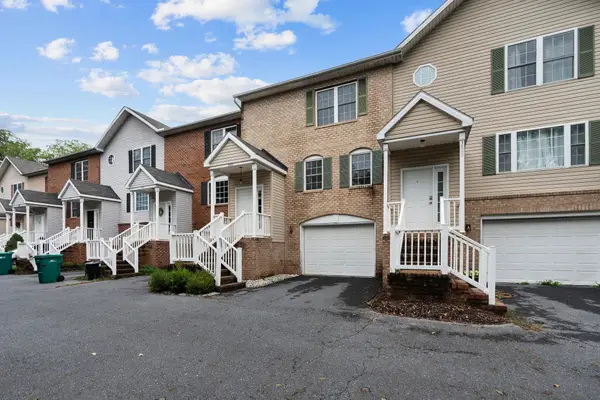 $309,000Active3 beds 3 baths2,368 sq. ft.
$309,000Active3 beds 3 baths2,368 sq. ft.3865 Mill Race Ct, Rockingham, VA 22801
MLS# 669573Listed by: OLD DOMINION REALTY INC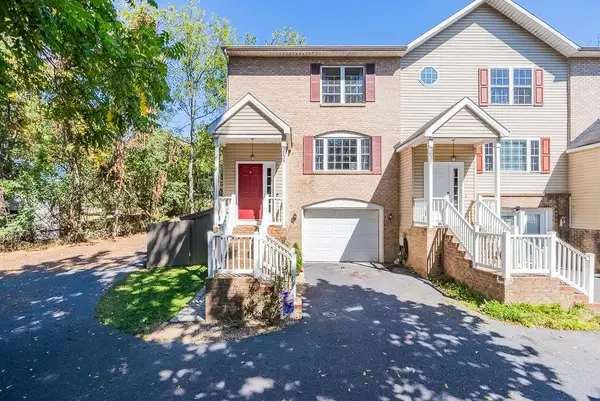 $317,000Pending3 beds 3 baths2,338 sq. ft.
$317,000Pending3 beds 3 baths2,338 sq. ft.3835 Mill Race Ct, Rockingham, VA 22801
MLS# 669423Listed by: REAL BROKER LLC
