304 Turkey Dr, McGaheysville, VA 22840
Local realty services provided by:Better Homes and Gardens Real Estate Pathways
304 Turkey Dr,McGaheysville, VA 22840
$420,000
- 3 Beds
- 2 Baths
- 3,039 sq. ft.
- Single family
- Active
Listed by: luke smith
Office: funkhouser real estate group
MLS#:669805
Source:CHARLOTTESVILLE
Price summary
- Price:$420,000
- Price per sq. ft.:$138.2
- Monthly HOA dues:$82.08
About this home
Now $420,000 — Perched high on the mountain in Massanutten’s four-season resort, this one-owner 2003 cedar-sided ranch sits in a private, wooded setting with an expansive 42’ x 10’ elevated deck running the length of the home. Inside, a vaulted great room with skylights pours light across hardwood floors, anchored by a cozy gas fireplace. The great room opens to an eat-in kitchen with a granite peninsula and sliding doors to the deck. The main-level primary suite features a jetted tub beneath a skylight and its own door to the deck. Two additional bedrooms and an updated hall bath complete the main level. The walkout lower level adds flexible rec/studio space, a dedicated laundry room, and a large storage/workshop area. Recent updates include a new roof and new HVAC, plus fresh interior paint and new bedroom carpet. Attached 2-car garage and paved drive for easy, all-season access. Minutes to golf, skiing, the bike park, hiking, and the waterpark—an easy mountain escape for primary, second-home, or investment use.
Contact an agent
Home facts
- Year built:2003
- Listing ID #:669805
- Added:50 day(s) ago
- Updated:November 20, 2025 at 02:07 PM
Rooms and interior
- Bedrooms:3
- Total bathrooms:2
- Full bathrooms:2
- Living area:3,039 sq. ft.
Heating and cooling
- Cooling:Central Air, Heat Pump
- Heating:Central, Electric, Heat Pump
Structure and exterior
- Year built:2003
- Building area:3,039 sq. ft.
- Lot area:0.29 Acres
Schools
- High school:East Rockingham
- Middle school:Elkton
- Elementary school:McGaheysville
Utilities
- Water:Community Coop
- Sewer:Community Coop Sewer, Shared Septic
Finances and disclosures
- Price:$420,000
- Price per sq. ft.:$138.2
- Tax amount:$2,296 (2025)
New listings near 304 Turkey Dr
- New
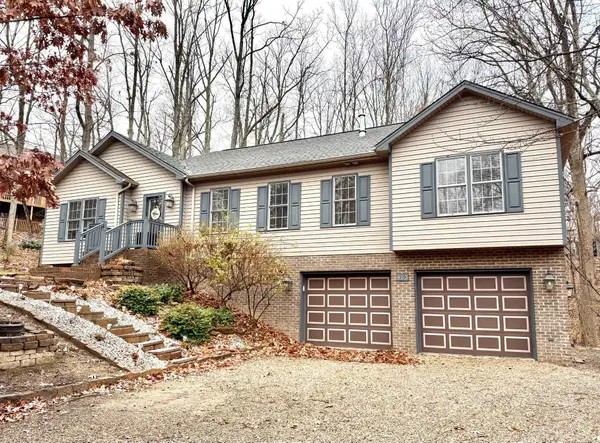 $570,000Active3 beds 3 baths4,378 sq. ft.
$570,000Active3 beds 3 baths4,378 sq. ft.483 Cub Ln, Mcgaheysville, VA 22840
MLS# 671362Listed by: HOMETOWN REALTY GROUP 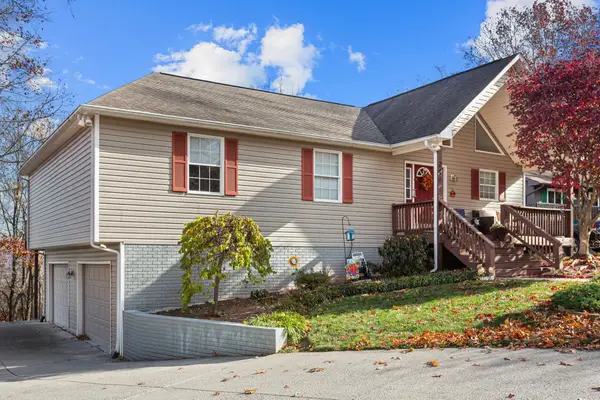 $555,900Pending4 beds 4 baths3,436 sq. ft.
$555,900Pending4 beds 4 baths3,436 sq. ft.246 Jessamine Pl, Mcgaheysville, VA 22840
MLS# 671060Listed by: OLD DOMINION REALTY CROSSROADS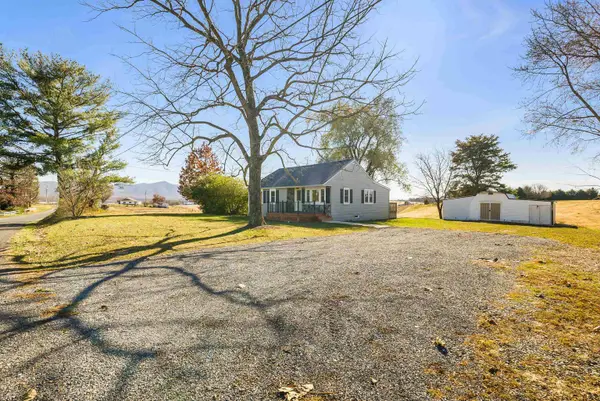 $325,000Active2 beds 1 baths1,672 sq. ft.
$325,000Active2 beds 1 baths1,672 sq. ft.3432 Lawyer Rd, Mcgaheysville, VA 22840
MLS# 671042Listed by: MASSANUTTEN REALTY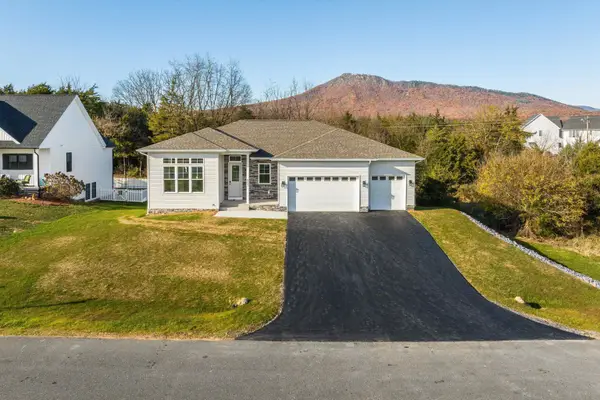 $765,000Active5 beds 5 baths4,886 sq. ft.
$765,000Active5 beds 5 baths4,886 sq. ft.8341 Rock Creek Rd, Mcgaheysville, VA 22840
MLS# 670808Listed by: MASSANUTTEN REALTY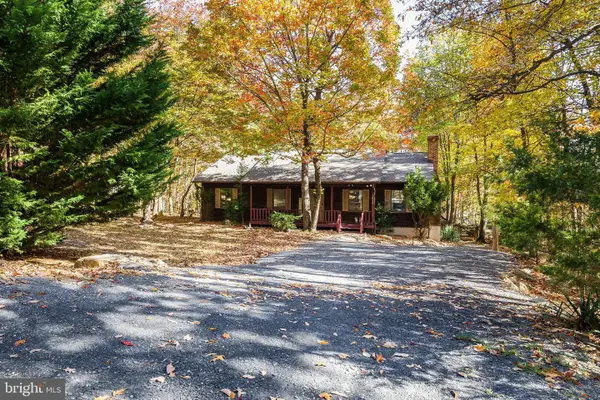 $389,900Active3 beds 2 baths1,511 sq. ft.
$389,900Active3 beds 2 baths1,511 sq. ft.2606 Hopkins Dr, MCGAHEYSVILLE, VA 22840
MLS# VARO2002696Listed by: VALLEY REALTY ASSOCIATES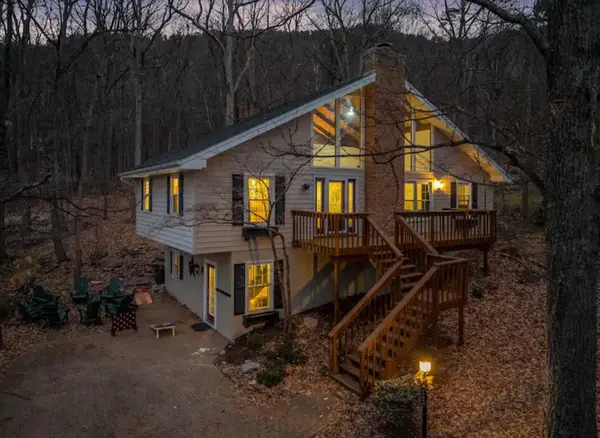 $589,900Active4 beds 4 baths1,939 sq. ft.
$589,900Active4 beds 4 baths1,939 sq. ft.2964 Hopkins Dr, Mcgaheysville, VA 22840
MLS# 670676Listed by: MASSANUTTEN REALTY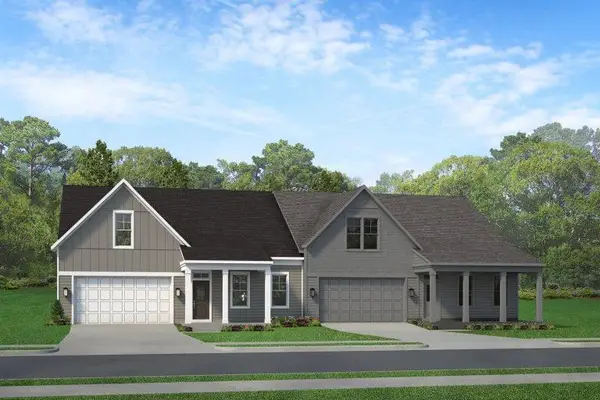 $519,900Active3 beds 4 baths3,025 sq. ft.
$519,900Active3 beds 4 baths3,025 sq. ft.720 Overbrook Dr, Mcgaheysville, VA 22840
MLS# 670633Listed by: RE/MAX DISTINCTIVE $489,000Active3 beds 2 baths1,875 sq. ft.
$489,000Active3 beds 2 baths1,875 sq. ft.1960 Saw Mill Ct E, MCGAHEYSVILLE, VA 22840
MLS# VARO2002688Listed by: OLD DOMINION REALTY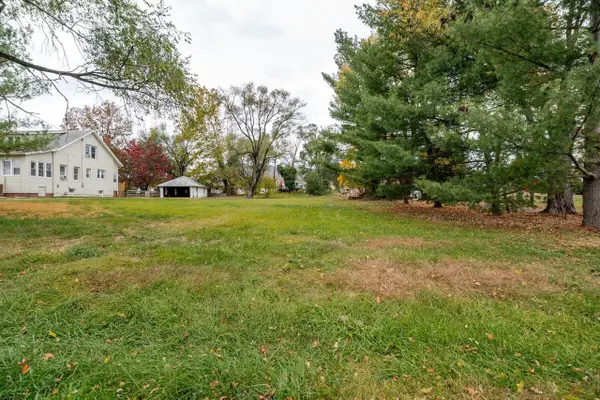 $125,000Active0.54 Acres
$125,000Active0.54 AcresTown Hall Rd, Mcgaheysville, VA 22840
MLS# 670604Listed by: OLD DOMINION REALTY INC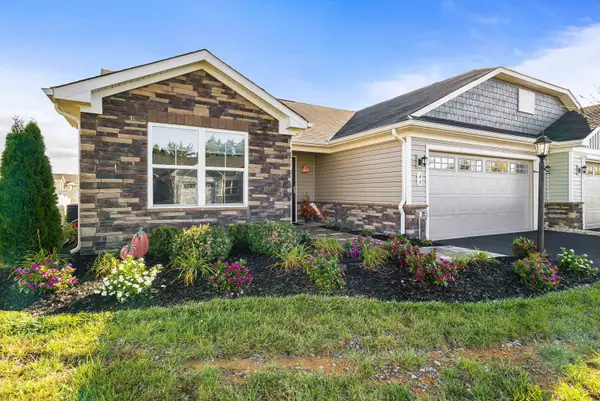 $365,000Active3 beds 2 baths1,916 sq. ft.
$365,000Active3 beds 2 baths1,916 sq. ft.46 South Peak Dr, Mcgaheysville, VA 22840
MLS# 670492Listed by: LONG & FOSTER REAL ESTATE INC STAUNTON/WAYNESBORO
