1008 Jarvis Ct, McLean, VA 22101
Local realty services provided by:Better Homes and Gardens Real Estate GSA Realty
1008 Jarvis Ct,McLean, VA 22101
$2,725,000
- 6 Beds
- 6 Baths
- 6,003 sq. ft.
- Single family
- Active
Listed by:tracy v williams
Office:ttr sothebys international realty
MLS#:VAFX2214338
Source:BRIGHTMLS
Price summary
- Price:$2,725,000
- Price per sq. ft.:$453.94
About this home
Price Improvement! Now offered at $2,725,000. Don't miss this opportunity! Exceptional timeless colonial in one of McLean’s most desirable neighborhoods. This 6-bedroom, 5.5-bathroom home, spanning over 6,300 square feet, blends luxury and practicality seamlessly. As the builder’s model home, it showcases exquisite upgrades and sophisticated touches found only in the finest residences. At the heart of the home is the gourmet kitchen, a chef’s dream featuring a large center island, updated appliances including a warming oven and oversized refrigerator, and a bright breakfast room that opens onto a back deck overlooking the meticulously landscaped yard. Adjacent to the kitchen is the inviting family room, complete with a timeless stone fireplace—perfect for cozy evenings or lively gatherings. For added convenience, the main level includes a library/office, a formal living and dining room with a classic butler’s pantry, and a guest suite with a private bath, ideal for visitors or as an additional workspace. On the upper level, retreat to the opulent owner’s suite, boasting a private balcony, wet bar, dual walk-in closets, and a spa-inspired bathroom with a steam shower, double vanities, and a separate water closet. Three additional spacious bedrooms and two bathrooms complete this level. The lower level offers endless possibilities, including a bonus second kitchen with a breakfast room, a large recreation room, and an additional bedroom with a full bath—ideal for guests, in-laws, or extended family. This home is packed with luxurious features, including new lighting, custom built-ins, four fireplaces, oversized windows, fresh paint, new carpet, and countless other upgrades. Completing this timeless gem is an oversized three-car garage and a beautifully landscaped yard, offering exceptional privacy. Nestled on a quiet cul-de-sac in one of McLean's most sought-after neighborhoods, this home is located within the prestigious Langley Pyramid School District. A commuter’s dream, it offers easy access to the Beltway, Metro, Washington, D.C., and Tysons, all while being less than two miles from the heart of McLean. This exquisite property is where luxury, comfort, and convenience come together to create the ultimate dream home.
Contact an agent
Home facts
- Year built:1994
- Listing ID #:VAFX2214338
- Added:255 day(s) ago
- Updated:September 29, 2025 at 01:51 PM
Rooms and interior
- Bedrooms:6
- Total bathrooms:6
- Full bathrooms:5
- Half bathrooms:1
- Living area:6,003 sq. ft.
Heating and cooling
- Cooling:Ceiling Fan(s), Central A/C, Zoned
- Heating:Forced Air, Natural Gas, Zoned
Structure and exterior
- Roof:Architectural Shingle
- Year built:1994
- Building area:6,003 sq. ft.
- Lot area:0.83 Acres
Schools
- High school:LANGLEY
- Middle school:COOPER
- Elementary school:CHURCHILL ROAD
Utilities
- Water:Public
- Sewer:Public Sewer
Finances and disclosures
- Price:$2,725,000
- Price per sq. ft.:$453.94
- Tax amount:$27,310 (2025)
New listings near 1008 Jarvis Ct
- New
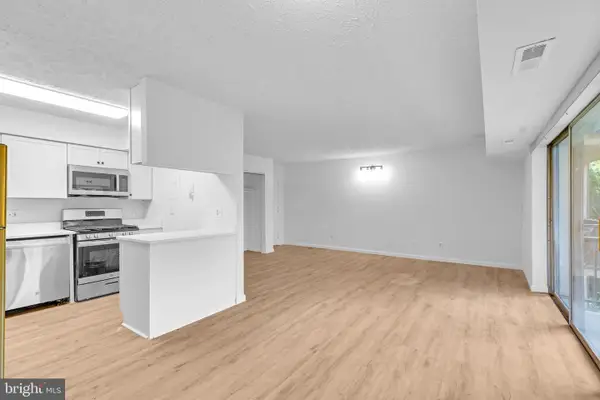 $409,900Active3 beds 2 baths1,084 sq. ft.
$409,900Active3 beds 2 baths1,084 sq. ft.7855 Enola St #103, MCLEAN, VA 22102
MLS# VAFX2269992Listed by: KELLER WILLIAMS FAIRFAX GATEWAY - New
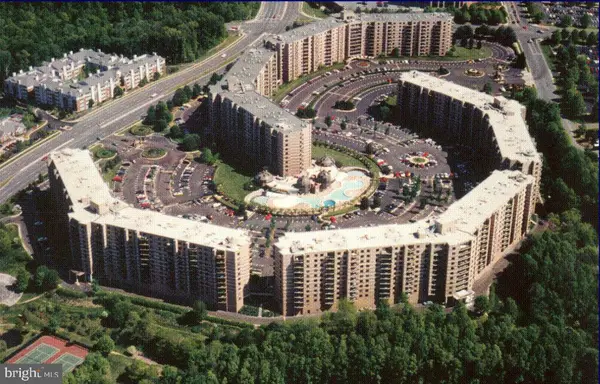 $540,000Active2 beds 2 baths1,327 sq. ft.
$540,000Active2 beds 2 baths1,327 sq. ft.8360 Greensboro Dr #621, MCLEAN, VA 22102
MLS# VAFX2269762Listed by: CORCORAN MCENEARNEY - New
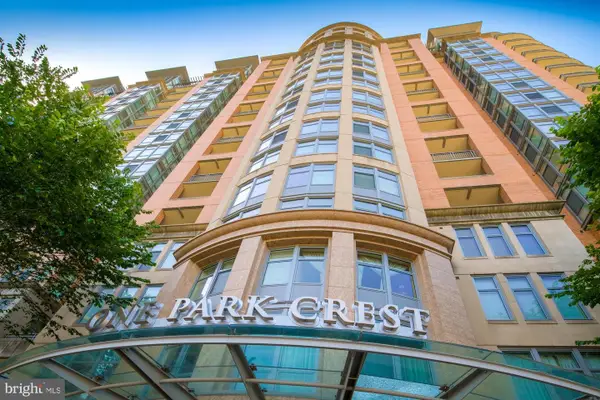 $775,000Active2 beds 2 baths1,228 sq. ft.
$775,000Active2 beds 2 baths1,228 sq. ft.8220 Crestwood Heights Dr #1215, MCLEAN, VA 22102
MLS# VAFX2269932Listed by: SILVERLINE REALTY & INVESTMENT LLC - Coming Soon
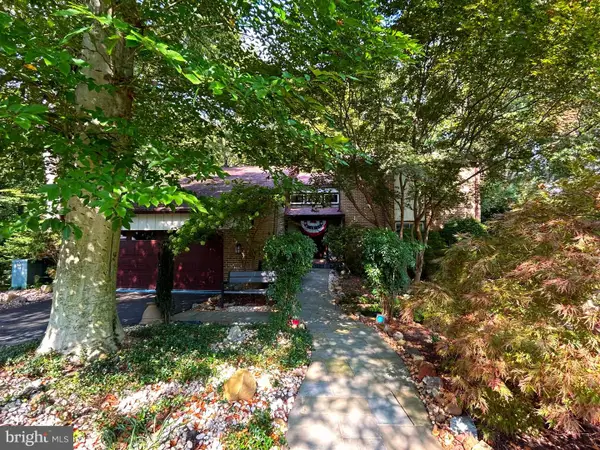 $1,599,000Coming Soon5 beds 4 baths
$1,599,000Coming Soon5 beds 4 baths4056 41st St N, MCLEAN, VA 22101
MLS# VAFX2269476Listed by: WEICHERT, REALTORS - Coming Soon
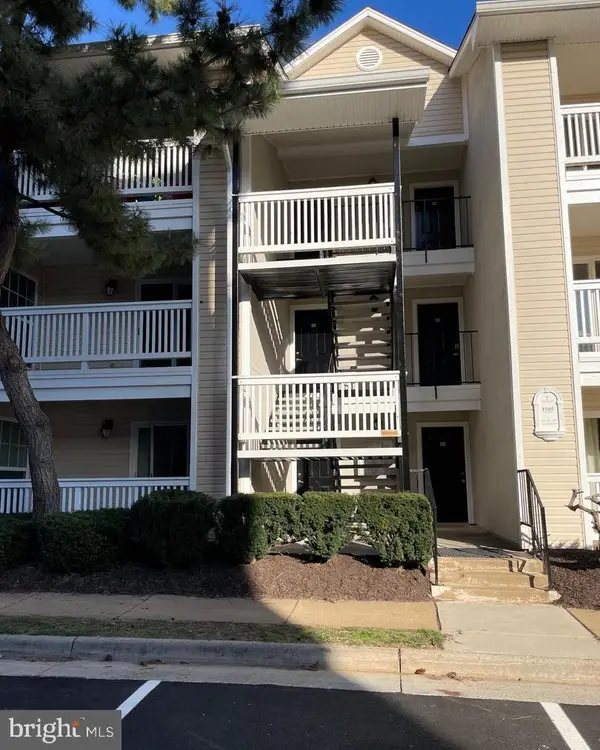 $396,000Coming Soon2 beds 2 baths
$396,000Coming Soon2 beds 2 baths1505 Lincoln Way #201, MCLEAN, VA 22102
MLS# VAFX2269822Listed by: REDFIN CORPORATION - New
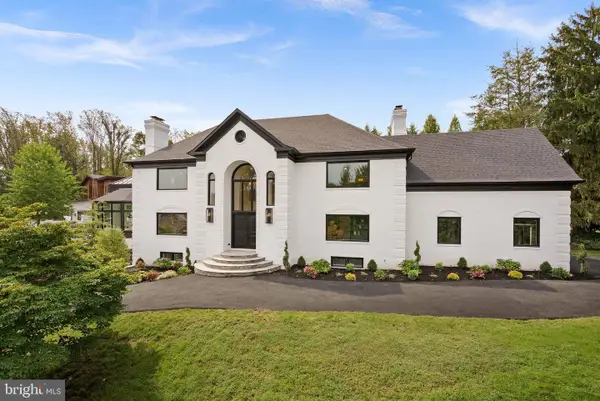 $3,399,000Active6 beds 8 baths7,856 sq. ft.
$3,399,000Active6 beds 8 baths7,856 sq. ft.6121 Long Meadow Rd, MCLEAN, VA 22101
MLS# VAFX2269456Listed by: WASHINGTON FINE PROPERTIES, LLC - Coming Soon
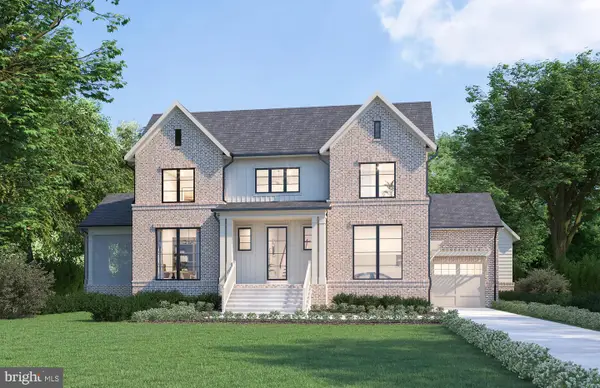 $3,695,000Coming Soon6 beds 8 baths
$3,695,000Coming Soon6 beds 8 baths1104 Sharon Ct, MCLEAN, VA 22101
MLS# VAFX2269802Listed by: KW METRO CENTER - New
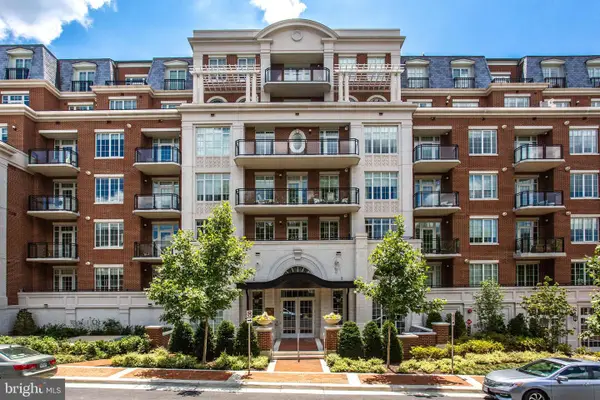 $2,050,000Active2 beds 3 baths2,050 sq. ft.
$2,050,000Active2 beds 3 baths2,050 sq. ft.6900 Fleetwood Rd #708, MCLEAN, VA 22101
MLS# VAFX2268686Listed by: LONG & FOSTER REAL ESTATE, INC. - Coming Soon
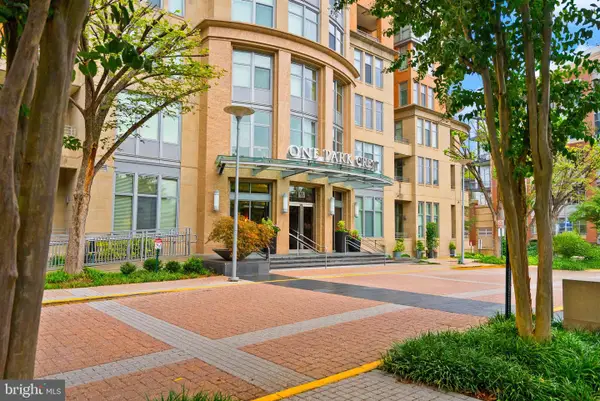 $625,000Coming Soon1 beds 2 baths
$625,000Coming Soon1 beds 2 baths8220 Crestwood Heights Dr #1210, MCLEAN, VA 22102
MLS# VAFX2268534Listed by: KELLER WILLIAMS CAPITAL PROPERTIES - New
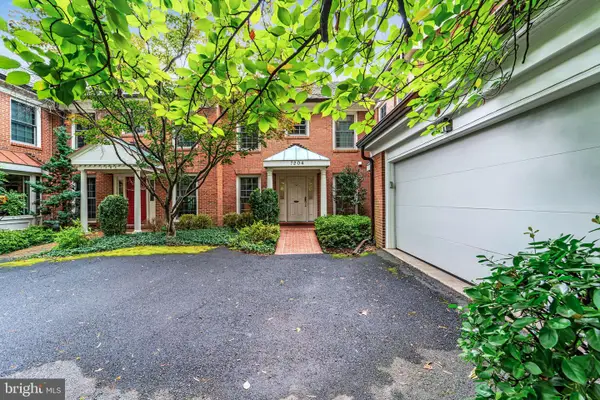 $1,449,000Active4 beds 5 baths3,250 sq. ft.
$1,449,000Active4 beds 5 baths3,250 sq. ft.7204 Evans Mill Rd, MCLEAN, VA 22101
MLS# VAFX2269458Listed by: FAIRFAX REALTY OF TYSONS
