1052 Balls Hill Rd, McLean, VA 22101
Local realty services provided by:Better Homes and Gardens Real Estate Murphy & Co.
1052 Balls Hill Rd,McLean, VA 22101
$3,499,999
- 6 Beds
- 8 Baths
- 8,848 sq. ft.
- Single family
- Active
Listed by:tanbir k marwah
Office:keller williams realty
MLS#:VAFX2262382
Source:BRIGHTMLS
Price summary
- Price:$3,499,999
- Price per sq. ft.:$395.57
About this home
Now offered with a $100,000 price improvement, this home combines architectural elegance, modern contemporary comfort, and exceptional value.
Imagine coming home each day to a place that feels like a private retreat yet keeps you connected to everything Northern Virginia and Washington, DC have to offer. At 1052 Balls Hill Rd, luxury isn’t just about nearly 9000 square footage with 6 beds, 8 baths and 3 car garage EV ready as well as with elevator shaft, it’s about how life unfolds within these walls.
From the moment you arrive, the home makes an impression. Clean lines, stone accents, and thoughtfully creating a sense of calm and seclusion, even along one of McLean’s most prestigious addresses. Step inside and light pours through Pella windows, reflecting off soaring ceilings and the floating staircase. Instantly, you feel both inspired and at ease.
The kitchen is more than a chef’s dream, it’s the heart of the home. Whether you’re grabbing a quiet morning coffee at the waterfall island or hosting friends with Sub-Zero and Wolf appliances humming unnoticed behind you, every detail encourages connection. The adjoining family room, anchored by a see-through gas fireplace, flows seamlessly outdoors, inviting evenings under the stars, laughter or quiet moments in a garden you design. On the main level, a flexible bedroom or private office blends convenience with comfort, while a butler’s pantry and separate prep kitchen elevate entertaining—and a built-in gas line invites seamless indoor–outdoor living with memorable evenings by the grill.
Upstairs, the primary suite becomes your sanctuary, where a beautiful fireplace casts a warm glow and sets the perfect ambiance for unwinding at the end of the day. Radiant heated floors greet you in winter mornings, while the spa-inspired bath invites you to slow down. Multiple bedrooms offer flexibility for family, guests, or work-from-home spaces because life evolves, and your home should too.
The lower level adds another dimension: movie nights in the private theater is ready, a workout in your personal gym, a game of pool at the wet bar, or discovering the whimsical hidden Harry Potter themed nook that delights kids and adults alike.
And while this residence feels worlds away, convenience is effortless: 5 minutes to Tysons, 15 minutes to Georgetown, 20 minutes to Reagan National Airport. Business, dining, culture, and international travel are always within reach yet the moment you return home, the world feels far away.
This is not just another house. It’s a statement of how you want to live, entertain, and retreat. It’s a place where every corner has been designed to support a life well lived.
🎬 Lower Level Lifestyle
The finished lower level is built for comfort and connection:
🎥 Private Home Theater (fully equipped) Pre-Wired and Sound Proofed
💪 Personal Gym
🍸 Wet Bar + Game Area
🪄 Hidden Harry Potter-Themed Nook — a whimsical surprise for kids and adults alike
🧠 Future-Ready Features
Elevator shaft pre-installed
EV charging capability
Smart home integration
Ventless fireplace
Trex Signature Line railings
14-ft ceilings in the main living room
🌍 Prime Location
Despite its tranquil setting, you're just:
🛍️ 5 minutes to Tysons
🏛️ 15 minutes to Georgetown
✈️ 20 minutes to Reagan National Airport
✨ This is not just another house.
It’s a statement—about how you live, entertain, and retreat. Every space was crafted to inspire connection, calm, and convenience in one of McLean’s most sought-after locations.
✨ Schedule your private showing today and experience firsthand the lifestyle that makes 1052 Balls Hill Rd the new benchmark of modern McLean living.
Contact an agent
Home facts
- Year built:2025
- Listing ID #:VAFX2262382
- Added:390 day(s) ago
- Updated:September 29, 2025 at 02:04 PM
Rooms and interior
- Bedrooms:6
- Total bathrooms:8
- Full bathrooms:6
- Half bathrooms:2
- Living area:8,848 sq. ft.
Heating and cooling
- Cooling:Energy Star Cooling System
- Heating:90% Forced Air, Energy Star Heating System, Natural Gas
Structure and exterior
- Year built:2025
- Building area:8,848 sq. ft.
- Lot area:0.34 Acres
Schools
- High school:LANGLEY
- Middle school:COOPER
- Elementary school:CHURCHILL ROAD
Utilities
- Water:Public
- Sewer:Public Septic
Finances and disclosures
- Price:$3,499,999
- Price per sq. ft.:$395.57
- Tax amount:$16,695 (2025)
New listings near 1052 Balls Hill Rd
- New
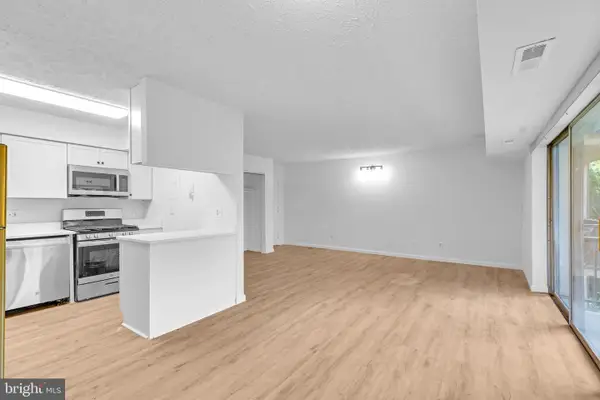 $409,900Active3 beds 2 baths1,084 sq. ft.
$409,900Active3 beds 2 baths1,084 sq. ft.7855 Enola St #103, MCLEAN, VA 22102
MLS# VAFX2269992Listed by: KELLER WILLIAMS FAIRFAX GATEWAY - New
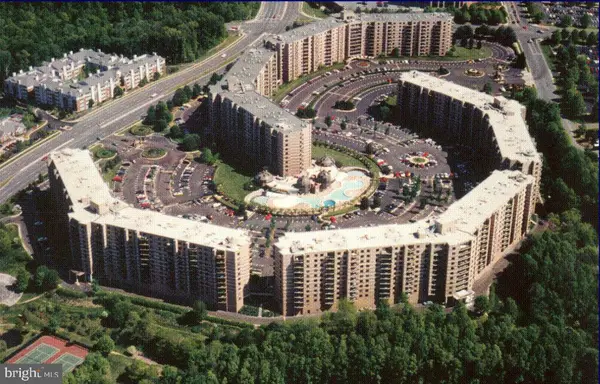 $540,000Active2 beds 2 baths1,327 sq. ft.
$540,000Active2 beds 2 baths1,327 sq. ft.8360 Greensboro Dr #621, MCLEAN, VA 22102
MLS# VAFX2269762Listed by: CORCORAN MCENEARNEY - New
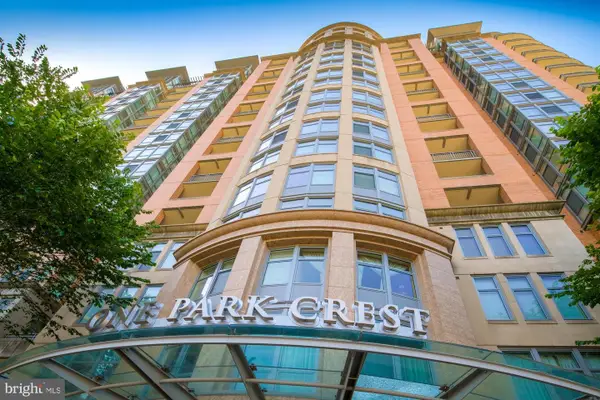 $775,000Active2 beds 2 baths1,228 sq. ft.
$775,000Active2 beds 2 baths1,228 sq. ft.8220 Crestwood Heights Dr #1215, MCLEAN, VA 22102
MLS# VAFX2269932Listed by: SILVERLINE REALTY & INVESTMENT LLC - Coming Soon
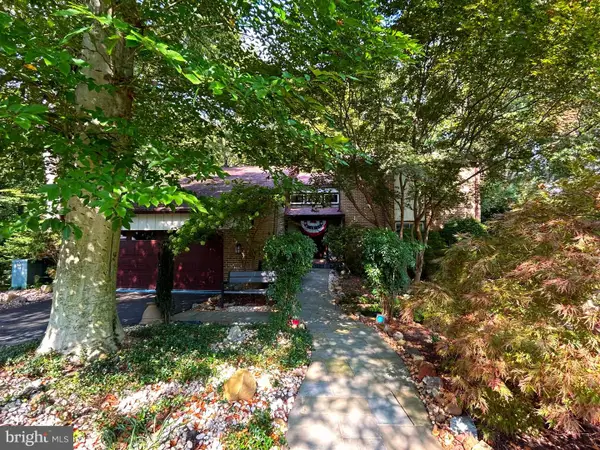 $1,599,000Coming Soon5 beds 4 baths
$1,599,000Coming Soon5 beds 4 baths4056 41st St N, MCLEAN, VA 22101
MLS# VAFX2269476Listed by: WEICHERT, REALTORS - Coming Soon
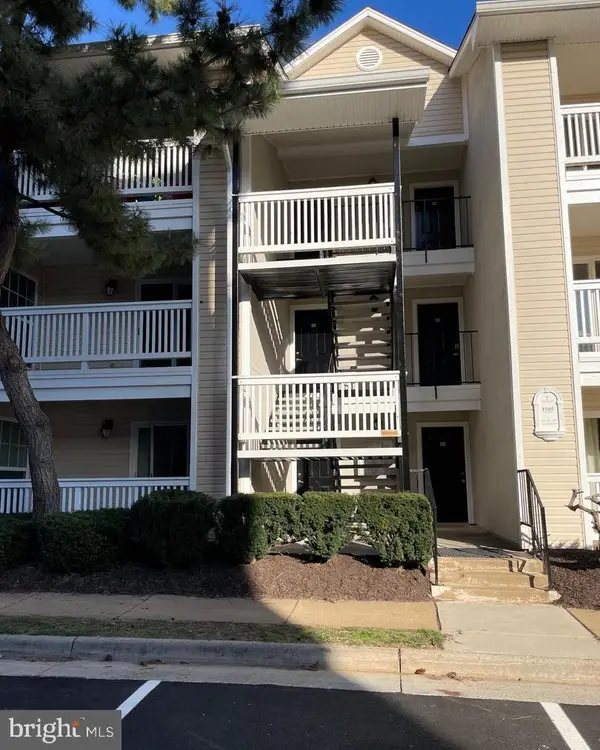 $396,000Coming Soon2 beds 2 baths
$396,000Coming Soon2 beds 2 baths1505 Lincoln Way #201, MCLEAN, VA 22102
MLS# VAFX2269822Listed by: REDFIN CORPORATION - New
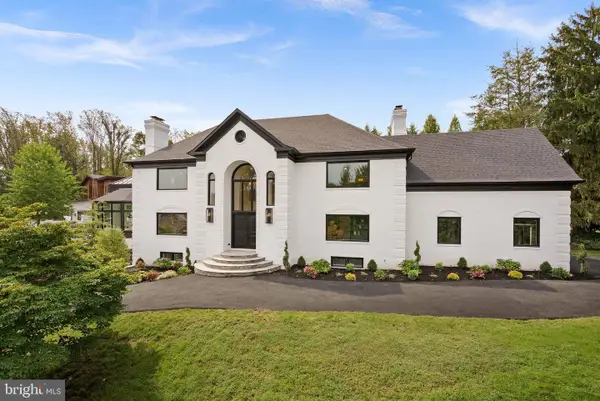 $3,399,000Active6 beds 8 baths7,856 sq. ft.
$3,399,000Active6 beds 8 baths7,856 sq. ft.6121 Long Meadow Rd, MCLEAN, VA 22101
MLS# VAFX2269456Listed by: WASHINGTON FINE PROPERTIES, LLC - Coming Soon
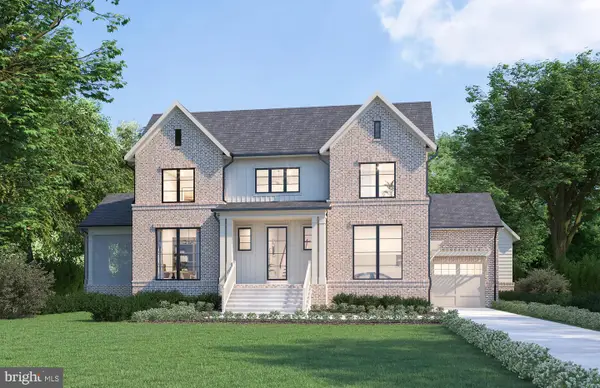 $3,695,000Coming Soon6 beds 8 baths
$3,695,000Coming Soon6 beds 8 baths1104 Sharon Ct, MCLEAN, VA 22101
MLS# VAFX2269802Listed by: KW METRO CENTER - New
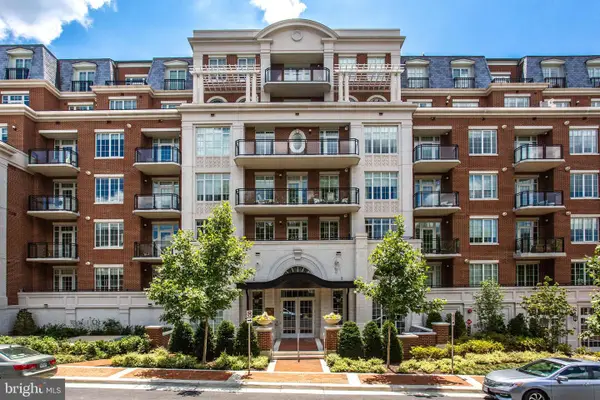 $2,050,000Active2 beds 3 baths2,050 sq. ft.
$2,050,000Active2 beds 3 baths2,050 sq. ft.6900 Fleetwood Rd #708, MCLEAN, VA 22101
MLS# VAFX2268686Listed by: LONG & FOSTER REAL ESTATE, INC. - Coming Soon
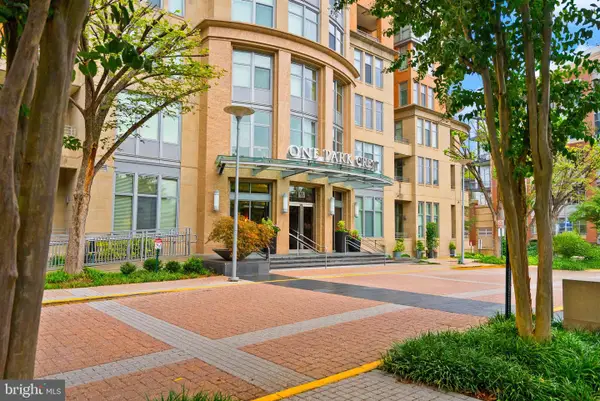 $625,000Coming Soon1 beds 2 baths
$625,000Coming Soon1 beds 2 baths8220 Crestwood Heights Dr #1210, MCLEAN, VA 22102
MLS# VAFX2268534Listed by: KELLER WILLIAMS CAPITAL PROPERTIES - New
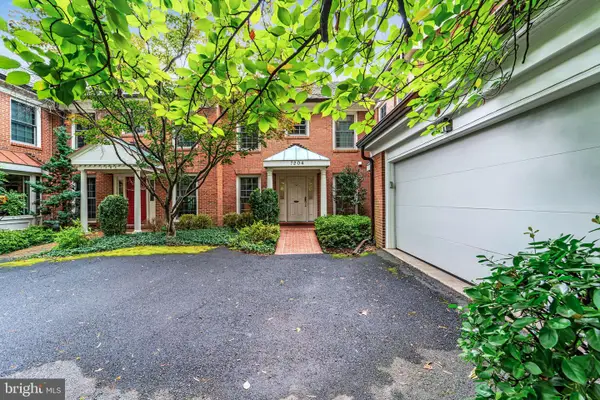 $1,449,000Active4 beds 5 baths3,250 sq. ft.
$1,449,000Active4 beds 5 baths3,250 sq. ft.7204 Evans Mill Rd, MCLEAN, VA 22101
MLS# VAFX2269458Listed by: FAIRFAX REALTY OF TYSONS
