1113 Swinks Mill Rd, McLean, VA 22102
Local realty services provided by:Better Homes and Gardens Real Estate Reserve
1113 Swinks Mill Rd,McLean, VA 22102
$2,299,000
- 5 Beds
- 6 Baths
- 6,136 sq. ft.
- Single family
- Pending
Listed by:stella seong
Office:fairfax realty select
MLS#:VAFX2247472
Source:BRIGHTMLS
Price summary
- Price:$2,299,000
- Price per sq. ft.:$374.67
About this home
Welcome to 1113 Swinks Mill Rd: your dream home in the heart of McLean! This timeless property offers a combination of classical elegance and thoughtful updates befitting the most contemporary home buyer, all in one of the most prime Northern Virginia locations. The home sits high on a serene and exceptionally private 1 acre lot that can be utilized to enjoy any number of outdoor activities. Immediately upon entry, you'll be greeted by stately stained glass doors, gleaming hardwood floors, and freshly painted interior that establish a sophisticated and refined tone throughout. The stunning, wide Pella windows flood the main level with warm, natural light and allow for frequent enjoyment of breathtaking views. The gourmet kitchen boasts designer counters and new stainless steel appliances, and the living and dining rooms on either end offer the perfect space for enjoying peaceful mornings or entertaining guests. A private office space as well as a full bedroom just off the main entrance provide two additional ideal spaces for working from home or relaxing in private. Upstairs, there are 4 large additional bedrooms, each with their own spacious full bathroom for maximum luxury and convenience for family and guests alike. The primary suite contains an expansive walk-in closet as well as a sitting room. The fully-finished lower level, with functional walk-out, comes complete with a warm and welcoming recreational room, media room, and wet bar for relaxing get-togethers. Prioritize proximity to the finest public education as well, with the home being located in the top-rated Spring Hill ES, Cooper MS, and Langley HS pyramid. Right outside, enjoy access to I 66, I 495, and other major highways that provide easy forays to upscale shopping, fresh dining, and entertainment for the whole family. UPDATED FEATURES: paved entrances, new refrigerator, washer, dryer, stove, dishwasher, water tank, 2 electric car chargers, installed radon removal system, and NO HOA! This home offers a fantastic opportunity to thrive in one of Virginia's most highly sought-after communities; SCHEDULE YOUR PRIVATE TOUR TODAY! YOU'LL LOVE IT!
Contact an agent
Home facts
- Year built:2006
- Listing ID #:VAFX2247472
- Added:107 day(s) ago
- Updated:September 29, 2025 at 07:35 AM
Rooms and interior
- Bedrooms:5
- Total bathrooms:6
- Full bathrooms:5
- Half bathrooms:1
- Living area:6,136 sq. ft.
Heating and cooling
- Cooling:Central A/C
- Heating:Forced Air, Natural Gas
Structure and exterior
- Roof:Composite, Shingle
- Year built:2006
- Building area:6,136 sq. ft.
- Lot area:1 Acres
Schools
- High school:LANGLEY
- Middle school:COOPER
- Elementary school:SPRING HILL
Utilities
- Water:Public
Finances and disclosures
- Price:$2,299,000
- Price per sq. ft.:$374.67
- Tax amount:$18,889 (2025)
New listings near 1113 Swinks Mill Rd
- New
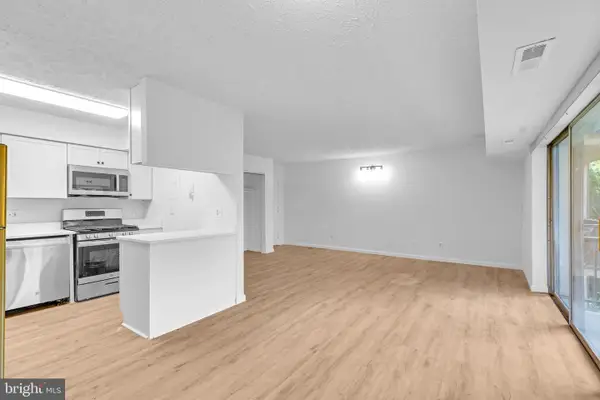 $409,900Active3 beds 2 baths1,084 sq. ft.
$409,900Active3 beds 2 baths1,084 sq. ft.7855 Enola St #103, MCLEAN, VA 22102
MLS# VAFX2269992Listed by: KELLER WILLIAMS FAIRFAX GATEWAY - New
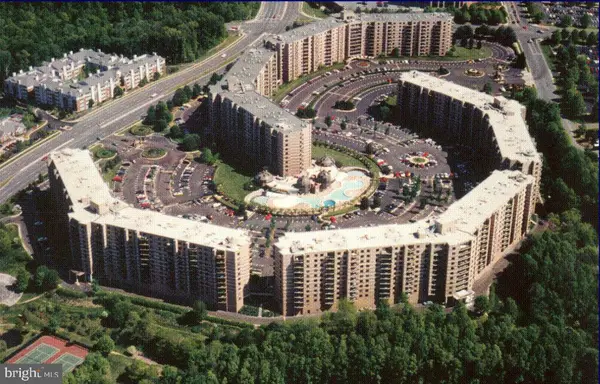 $540,000Active2 beds 2 baths1,327 sq. ft.
$540,000Active2 beds 2 baths1,327 sq. ft.8360 Greensboro Dr #621, MCLEAN, VA 22102
MLS# VAFX2269762Listed by: CORCORAN MCENEARNEY - New
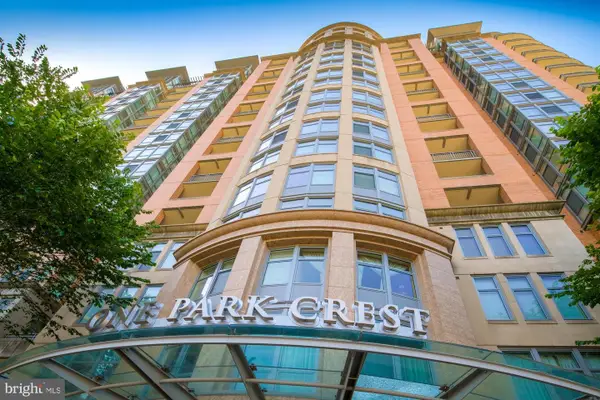 $775,000Active2 beds 2 baths1,228 sq. ft.
$775,000Active2 beds 2 baths1,228 sq. ft.8220 Crestwood Heights Dr #1215, MCLEAN, VA 22102
MLS# VAFX2269932Listed by: SILVERLINE REALTY & INVESTMENT LLC - Coming Soon
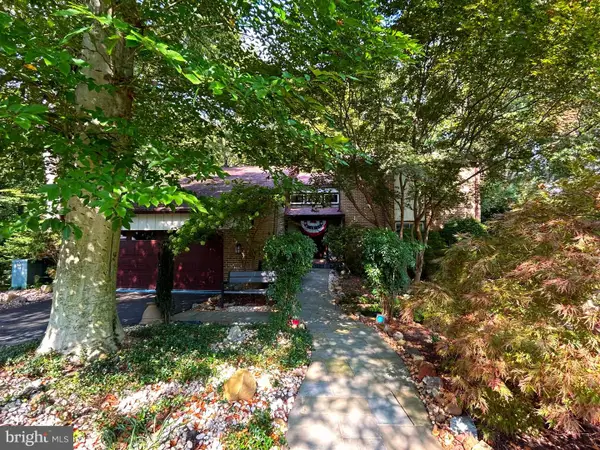 $1,599,000Coming Soon5 beds 4 baths
$1,599,000Coming Soon5 beds 4 baths4056 41st St N, MCLEAN, VA 22101
MLS# VAFX2269476Listed by: WEICHERT, REALTORS - Coming Soon
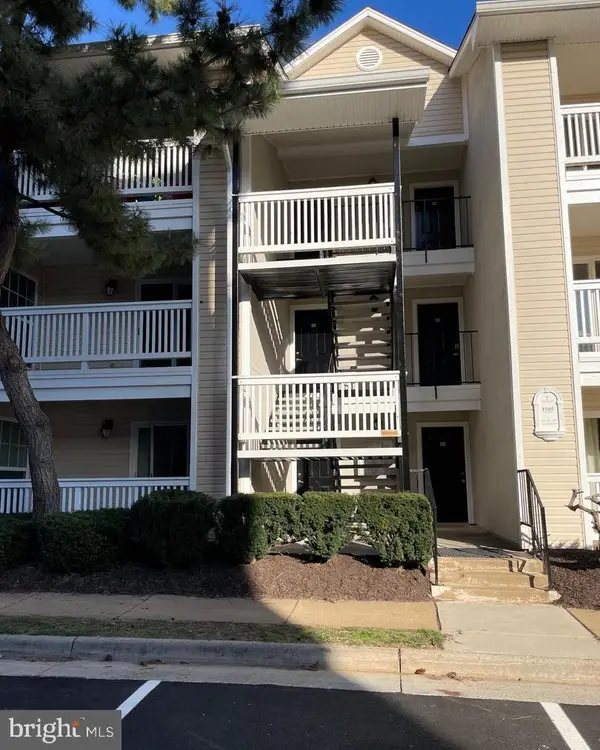 $396,000Coming Soon2 beds 2 baths
$396,000Coming Soon2 beds 2 baths1505 Lincoln Way #201, MCLEAN, VA 22102
MLS# VAFX2269822Listed by: REDFIN CORPORATION - New
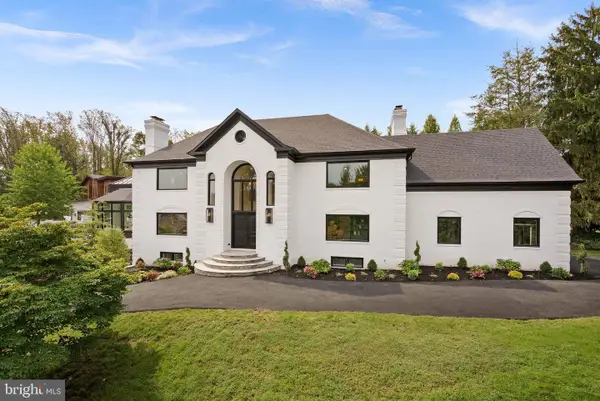 $3,399,000Active6 beds 8 baths7,856 sq. ft.
$3,399,000Active6 beds 8 baths7,856 sq. ft.6121 Long Meadow Rd, MCLEAN, VA 22101
MLS# VAFX2269456Listed by: WASHINGTON FINE PROPERTIES, LLC - Coming Soon
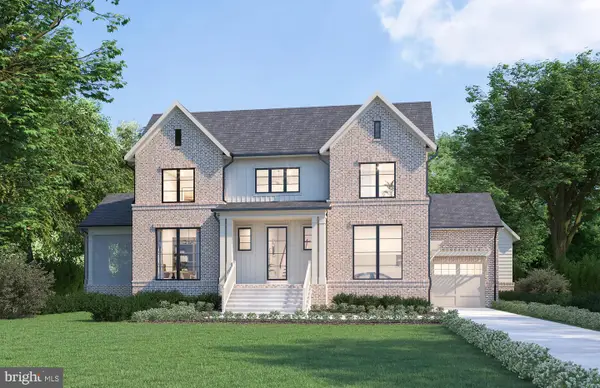 $3,695,000Coming Soon6 beds 8 baths
$3,695,000Coming Soon6 beds 8 baths1104 Sharon Ct, MCLEAN, VA 22101
MLS# VAFX2269802Listed by: KW METRO CENTER - New
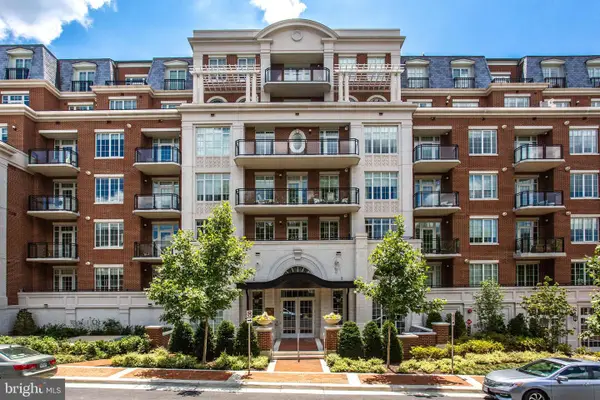 $2,050,000Active2 beds 3 baths2,050 sq. ft.
$2,050,000Active2 beds 3 baths2,050 sq. ft.6900 Fleetwood Rd #708, MCLEAN, VA 22101
MLS# VAFX2268686Listed by: LONG & FOSTER REAL ESTATE, INC. - Coming Soon
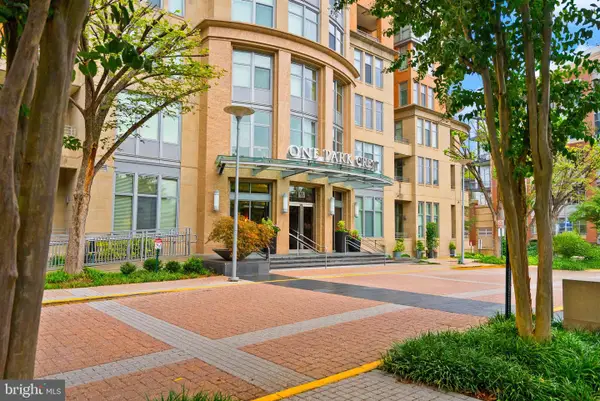 $625,000Coming Soon1 beds 2 baths
$625,000Coming Soon1 beds 2 baths8220 Crestwood Heights Dr #1210, MCLEAN, VA 22102
MLS# VAFX2268534Listed by: KELLER WILLIAMS CAPITAL PROPERTIES - New
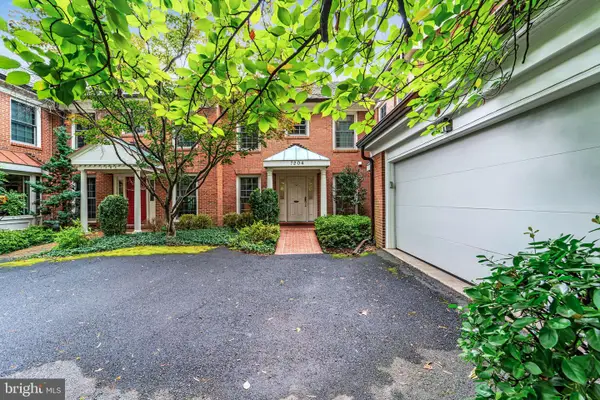 $1,449,000Active4 beds 5 baths3,250 sq. ft.
$1,449,000Active4 beds 5 baths3,250 sq. ft.7204 Evans Mill Rd, MCLEAN, VA 22101
MLS# VAFX2269458Listed by: FAIRFAX REALTY OF TYSONS
