1174 Old Tolson Mill Rd, McLean, VA 22102
Local realty services provided by:Better Homes and Gardens Real Estate Premier
1174 Old Tolson Mill Rd,McLean, VA 22102
$5,495,000
- 6 Beds
- 10 Baths
- 15,353 sq. ft.
- Single family
- Active
Listed by:daniel m heider
Office:ttr sotheby's international realty
MLS#:VAFX2235986
Source:BRIGHTMLS
Price summary
- Price:$5,495,000
- Price per sq. ft.:$357.91
About this home
A lavish blend of old-world elegance and modern convenience, 1174 Old Tolson Mill Road epitomizes luxury estate living. Nestled on a private road in prestigious, wooded McLean, this grand home is set behind motorized wrought-iron gates. Its exterior, crafted from brick and stacked stone, exudes timeless refinement, further enhanced by a paver driveway and new landscaping by Charles Owen.
The double-height portico, supported by Corinthian columns, welcomes you to opulently curved wood and glass double doors with intricate wrought iron inlays. These doors open to a grand foyer featuring a mezzanine and a bifurcated central staircase inspired by New York’s Four Seasons Hotel. Marble floors, thick moldings, and wrought iron railings set the tone for over 15,000 square feet of meticulously designed living space by Arlene Christos.
The main level boasts 12.5-foot ceilings, soaring to 24.5 feet in the great room, which features a floor-to-ceiling fireplace. The great room also includes hidden invisible speakers, adding to the atmosphere without sacrificing the classic design. Formal living and dining rooms, adorned with masterful millwork, flank the grand reception hall. A wood and cloth paneled library overlooks the rear lawn, and a main floor suite offers multigenerational flexibility with a walk-in closet and a spa bath.
The kitchen is a chef’s dream, equipped with two islands, furniture-grade cabinetry, and high-end Miele, Sub-Zero, and Wolf appliances. Adjacent to the kitchen is a cozy family room with a gas fireplace, terrace access, and a high-end Meridian surround sound system offering a movie theater-like experience. The home’s advanced Crestron system controls music, cameras, blinds, and lights, all accessible via smartphone app.
The upper level features a resplendent primary suite spanning over 38 feet, with a double-tiered tray ceiling, an automated Phantom screened-in balcony, a hot tub, and a spa-inspired bath clad in travertine. Three additional bedrooms, each with ensuite baths and walk-in closets, offer luxurious accommodations. Automated blackout shades, a large laundry room with two sets of appliances complete this floor.
The lower level, designed for entertaining, includes a recreation room with a masonry fireplace, a central wet bar flanked by twin wine cellars, a game room, a professional home cinema, and a wellness center with a steam shower and sauna. A generous bedroom suite completes the walkout lower level.
The estate features comprehensive security and smart home systems, including 18 outdoor/indoor security cameras, customizable display cameras with sound, and 21 days of recording covering the kitchen, garage, gate, and door. Cell phone boosters are installed on every level. Windows and doors are hardwired to the alarm system for enhanced security. Over $350k has been invested in these systems, ensuring both luxury and peace of mind.
Outside, the rear terrace overlooks two acres of private, fully-fenced grounds, featuring a large patio and winding pathways. Behind the scenes, commercial-grade systems include a private elevator serving all three levels, dual garage lifts for five-car parking, four HVAC systems, a central vacuum, and an 80,000-kilowatt Generac generator.
1174 Old Tolson has secured approved permits from Fairfax County for a resort-style pool and a home addition on the lower level, seamlessly extending adjacent to the pool area. The renderings in the gallery showcase these approved plans.
With fortress-like construction, unparalleled craftsmanship, and a discreet yet convenient location, 1174 Old Tolson Mill Road epitomizes refined living, offering an unparalleled sanctuary for those who seek the utmost in elegance and exclusivity.
Contact an agent
Home facts
- Year built:2010
- Listing ID #:VAFX2235986
- Added:156 day(s) ago
- Updated:September 28, 2025 at 01:56 PM
Rooms and interior
- Bedrooms:6
- Total bathrooms:10
- Full bathrooms:7
- Half bathrooms:3
- Living area:15,353 sq. ft.
Heating and cooling
- Cooling:Central A/C
- Heating:Heat Pump(s), Natural Gas
Structure and exterior
- Year built:2010
- Building area:15,353 sq. ft.
- Lot area:2 Acres
Utilities
- Water:Public
Finances and disclosures
- Price:$5,495,000
- Price per sq. ft.:$357.91
- Tax amount:$51,567 (2025)
New listings near 1174 Old Tolson Mill Rd
- New
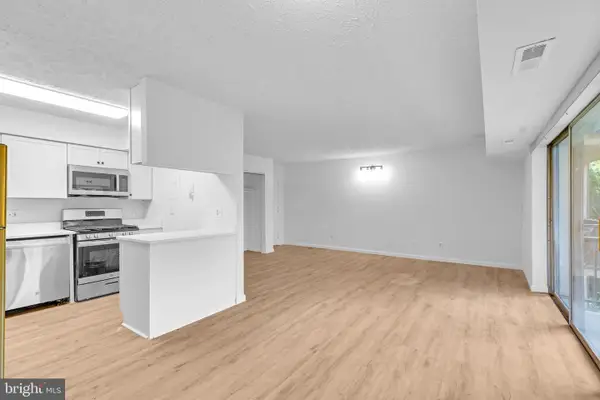 $409,900Active3 beds 2 baths1,084 sq. ft.
$409,900Active3 beds 2 baths1,084 sq. ft.7855 Enola St #103, MCLEAN, VA 22102
MLS# VAFX2269992Listed by: KELLER WILLIAMS FAIRFAX GATEWAY - New
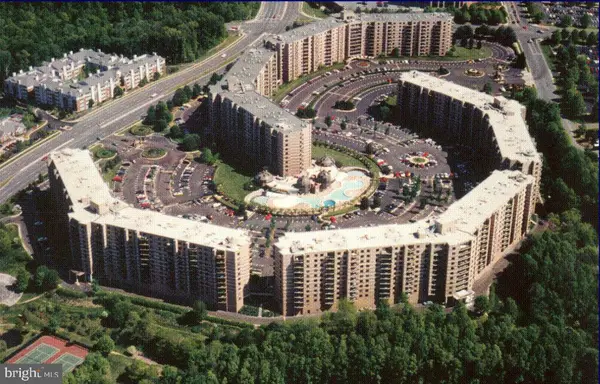 $540,000Active2 beds 2 baths1,327 sq. ft.
$540,000Active2 beds 2 baths1,327 sq. ft.8360 Greensboro Dr #621, MCLEAN, VA 22102
MLS# VAFX2269762Listed by: CORCORAN MCENEARNEY - New
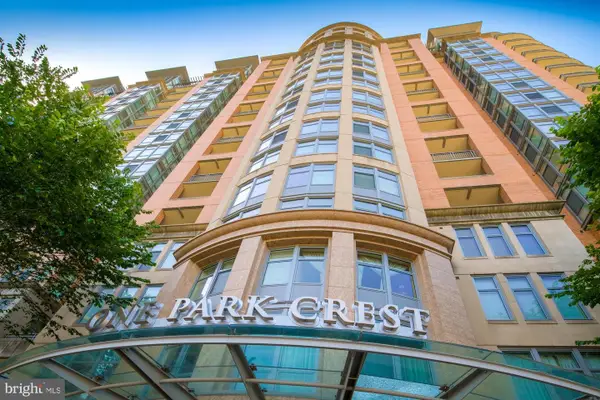 $775,000Active2 beds 2 baths1,228 sq. ft.
$775,000Active2 beds 2 baths1,228 sq. ft.8220 Crestwood Heights Dr #1215, MCLEAN, VA 22102
MLS# VAFX2269932Listed by: SILVERLINE REALTY & INVESTMENT LLC - Coming Soon
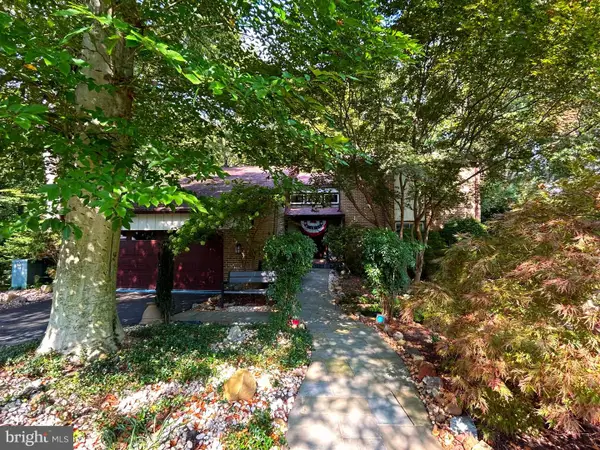 $1,599,000Coming Soon5 beds 4 baths
$1,599,000Coming Soon5 beds 4 baths4056 41st St N, MCLEAN, VA 22101
MLS# VAFX2269476Listed by: WEICHERT, REALTORS - Coming Soon
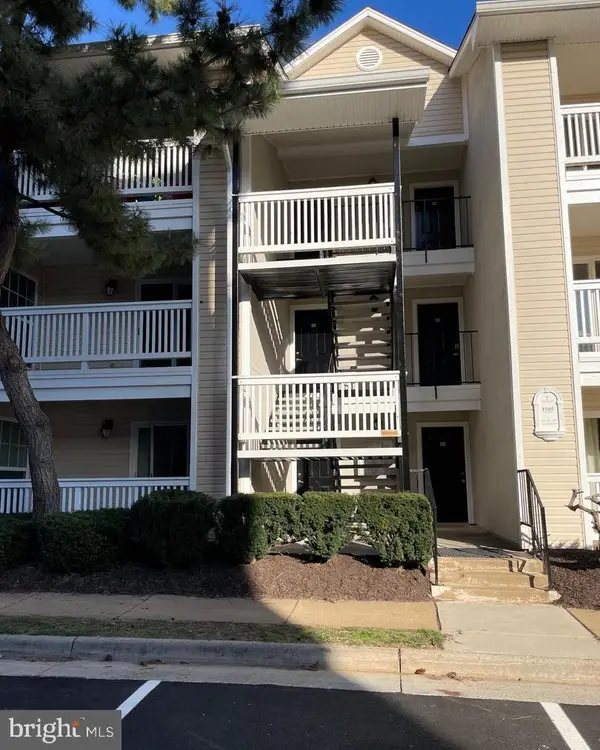 $396,000Coming Soon2 beds 2 baths
$396,000Coming Soon2 beds 2 baths1505 Lincoln Way #201, MCLEAN, VA 22102
MLS# VAFX2269822Listed by: REDFIN CORPORATION - New
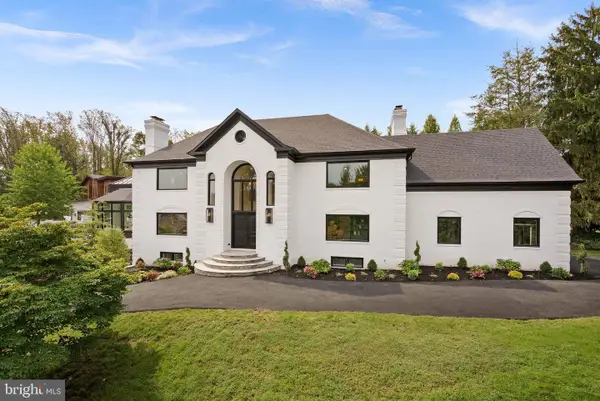 $3,399,000Active6 beds 8 baths7,856 sq. ft.
$3,399,000Active6 beds 8 baths7,856 sq. ft.6121 Long Meadow Rd, MCLEAN, VA 22101
MLS# VAFX2269456Listed by: WASHINGTON FINE PROPERTIES, LLC - Coming Soon
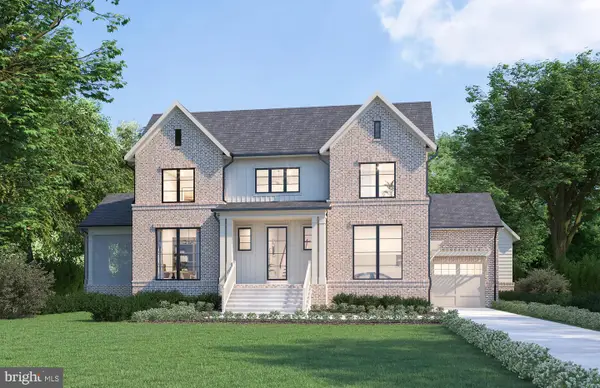 $3,695,000Coming Soon6 beds 8 baths
$3,695,000Coming Soon6 beds 8 baths1104 Sharon Ct, MCLEAN, VA 22101
MLS# VAFX2269802Listed by: KW METRO CENTER - New
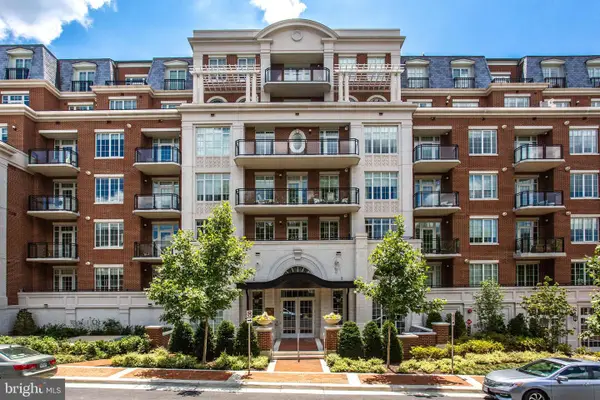 $2,050,000Active2 beds 3 baths2,050 sq. ft.
$2,050,000Active2 beds 3 baths2,050 sq. ft.6900 Fleetwood Rd #708, MCLEAN, VA 22101
MLS# VAFX2268686Listed by: LONG & FOSTER REAL ESTATE, INC. - Coming Soon
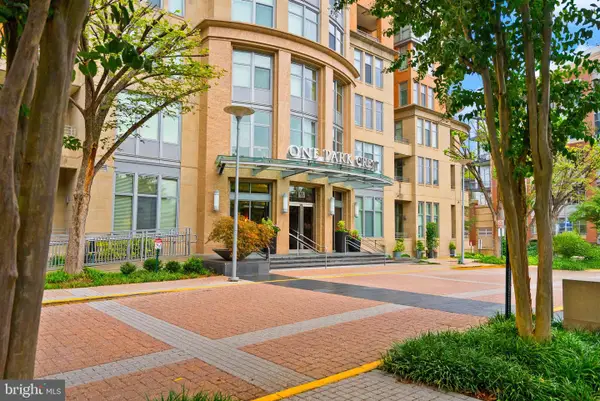 $625,000Coming Soon1 beds 2 baths
$625,000Coming Soon1 beds 2 baths8220 Crestwood Heights Dr #1210, MCLEAN, VA 22102
MLS# VAFX2268534Listed by: KELLER WILLIAMS CAPITAL PROPERTIES - New
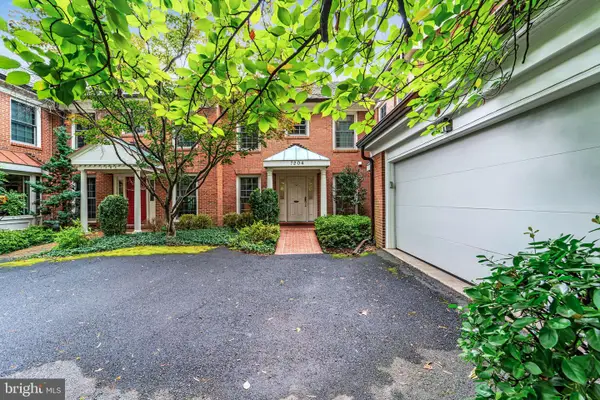 $1,449,000Active4 beds 5 baths3,250 sq. ft.
$1,449,000Active4 beds 5 baths3,250 sq. ft.7204 Evans Mill Rd, MCLEAN, VA 22101
MLS# VAFX2269458Listed by: FAIRFAX REALTY OF TYSONS
