1216 Earnestine St, McLean, VA 22101
Local realty services provided by:Better Homes and Gardens Real Estate GSA Realty
1216 Earnestine St,McLean, VA 22101
$4,090,000
- 5 Beds
- 8 Baths
- 8,037 sq. ft.
- Single family
- Active
Upcoming open houses
- Sun, Nov 1601:00 pm - 03:00 pm
Listed by: daniel m heider, thanasi anagnostopoulos
Office: ttr sotheby's international realty
MLS#:VAFX2259266
Source:BRIGHTMLS
Price summary
- Price:$4,090,000
- Price per sq. ft.:$508.9
About this home
PRICE REDUCED—UNBELIEVABLE VALUE!
1216 Earnestine offers the opportunity in a premium walkable McLean location to own a custom residence completed in 2023 by acclaimed Morbill Homes—renowned locally for pairing premium craftsmanship with timeless, livable design. Meticulously maintained and thoughtfully enhanced, the home provides a truly move-in ready experience. Designed for both elegance and everyday comfort, this 8,000+ square foot property features five en-suite bedrooms, a study, exercise studio, recreation room, loft, bonus room, screened porch, covered balcony, whole-home surround sound, and a rare four-car garage with EV charging. Multiple spaces invite you to gather with family and friends or to relax and unwind among the fireplaces, integrated sound, and outdoor retreats. Set on nearly half an acre of wooded privacy within the esteemed Churchill/Cooper/Langley school pyramid, this residence affords an unmatched blend of privacy and convenience. Enjoy walkable access to downtown McLean’s fine dining, boutique shopping, and the amenities of McLean Central Park, including its scenic trails, playgrounds, pickleball and tennis courts, and library. Moments from Tysons Corner, the Metro, and Washington, DC, the property offers a rare opportunity to experience tranquil living without compromising proximity to the region’s most dynamic destinations.
The Morbill attention to detail and architectural integrity is evident throughout the home. Behind mahogany double doors framed in stone, wide-plank European oak floors, designer lighting (Visual Comfort, Currey and Company, Modern Forms, and more), and six fireplaces establish a warm yet sophisticated atmosphere. The great room with double-sided fireplace flows into the chef’s Miele kitchen, complete with dual paneled dishwashers and sinks, six-burner range with griddle and pot filler, steam and convection ovens, and an oversized waterfall quartz island. Rustic beams, contrasting cabinetry, and sparkling accents create a refined but inviting setting. Multiple sliding doors open to the private yard and to a screened porch with fireplace and hardware for a swing. A butler’s pantry, walk-in pantry, and mudroom with cubbies provide ample storage.
The primary suite is an upper-level sanctuary featuring a vaulted ceiling, fireplace, beverage bar, dual walk-in closets, and spa bath with heated floors, sculptural soaking tub, and glass shower. A wraparound balcony and covered patio extend the suite into a serene outdoor escape among the treetops. Additional en suite bedrooms, a loft with fireplace and balcony, and a large laundry room complete the level.
The walkout lower level is designed for entertaining and wellness, with a recreation room and linear fireplace, wet bar, glass-enclosed wine room, professional-grade exercise studio, and a flex room. A light-filled private fifth bedroom with full bath on the lower level provides numerous opportunities for multigenerational living or guests.
Additional highlights include dual Rinnai tankless water heaters, four-zone HVAC, and app-based smart home systems controlling lighting, climate, security, garage doors, surround sound, and appliances. Outside, Hardiplank and stone exteriors pair with full-length casement windows, while mature trees surround a flat, private yard with ample room for a pool or sport court. Home and construction warranties extend through 2028 and 2033, and mounted TVs may convey. Move-in ready and designed with no detail spared, this residence truly balances luxury, practicality, and location in one exceptional offering.
Contact an agent
Home facts
- Year built:2023
- Listing ID #:VAFX2259266
- Added:100 day(s) ago
- Updated:November 15, 2025 at 04:12 PM
Rooms and interior
- Bedrooms:5
- Total bathrooms:8
- Full bathrooms:5
- Half bathrooms:3
- Living area:8,037 sq. ft.
Heating and cooling
- Cooling:Central A/C, Dehumidifier, Energy Star Cooling System, Zoned
- Heating:Forced Air, Natural Gas
Structure and exterior
- Roof:Architectural Shingle, Flat
- Year built:2023
- Building area:8,037 sq. ft.
- Lot area:0.48 Acres
Schools
- High school:LANGLEY
- Middle school:COOPER
- Elementary school:CHURCHILL ROAD
Utilities
- Water:Public
- Sewer:Public Sewer
Finances and disclosures
- Price:$4,090,000
- Price per sq. ft.:$508.9
- Tax amount:$47,491 (2025)
New listings near 1216 Earnestine St
- Coming Soon
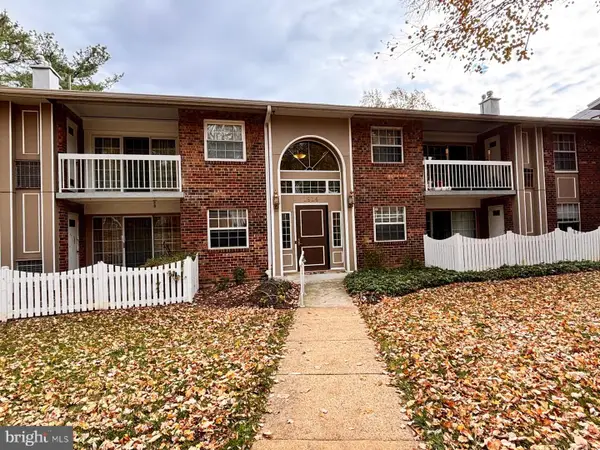 $335,000Coming Soon2 beds 1 baths
$335,000Coming Soon2 beds 1 baths1914 Wilson Ln #202, MCLEAN, VA 22102
MLS# VAFX2278552Listed by: METRO HOMES DMV LLC - Coming Soon
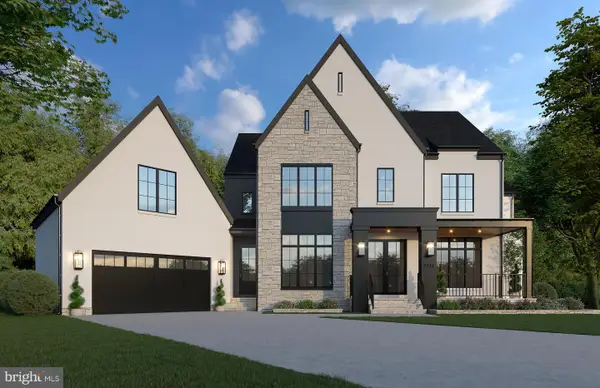 $3,099,000Coming Soon6 beds 7 baths
$3,099,000Coming Soon6 beds 7 baths2231 N Tuckahoe St, FALLS CHURCH, VA 22043
MLS# VAFX2278804Listed by: LONG & FOSTER REAL ESTATE, INC. - Coming Soon
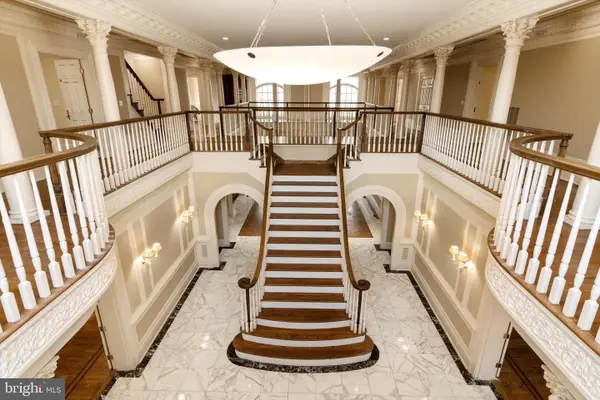 $4,395,000Coming Soon9 beds 11 baths
$4,395,000Coming Soon9 beds 11 baths8537 Old Dominion Dr, MCLEAN, VA 22102
MLS# VAFX2278904Listed by: KELLER WILLIAMS REALTY - Open Sun, 2 to 4pmNew
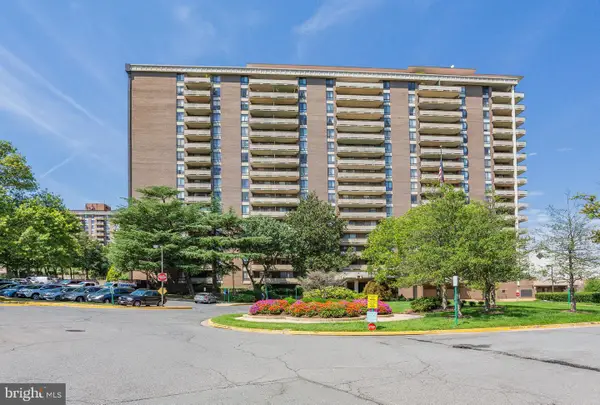 $475,000Active2 beds 2 baths1,494 sq. ft.
$475,000Active2 beds 2 baths1,494 sq. ft.1800 Old Meadow Rd #302, MCLEAN, VA 22102
MLS# VAFX2279094Listed by: COMPASS - New
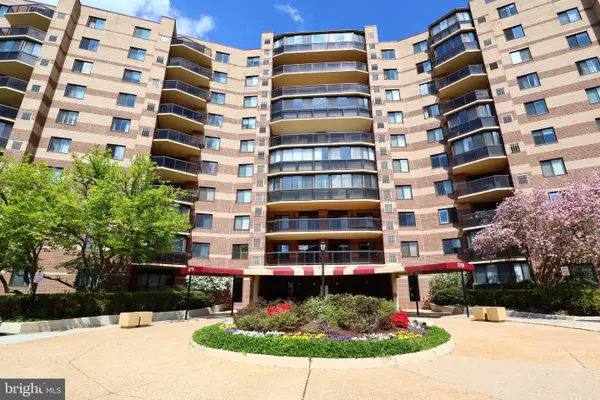 $849,000Active2 beds 2 baths2,319 sq. ft.
$849,000Active2 beds 2 baths2,319 sq. ft.8350 Greensboro Dr #807, MCLEAN, VA 22102
MLS# VAFX2279126Listed by: SAMSON PROPERTIES - New
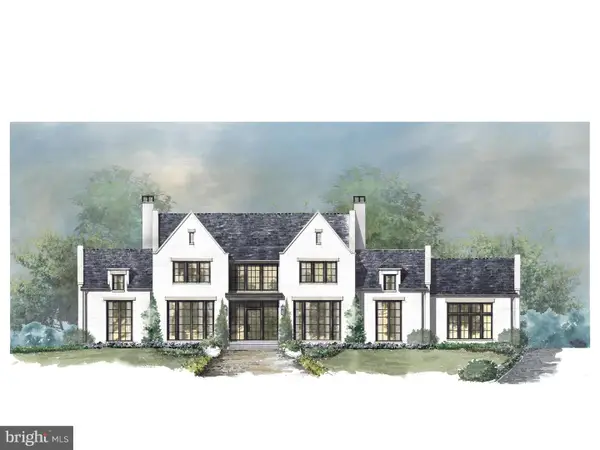 $8,300,000Active6 beds 9 baths10,500 sq. ft.
$8,300,000Active6 beds 9 baths10,500 sq. ft.8652 Belle Tree, MCLEAN, VA 22102
MLS# VAFX2278248Listed by: CORCORAN MCENEARNEY - New
 $6,365,000Active6 beds 9 baths6,700 sq. ft.
$6,365,000Active6 beds 9 baths6,700 sq. ft.1339 Hawkin Rd, MCLEAN, VA 22102
MLS# VAFX2277828Listed by: CORCORAN MCENEARNEY - New
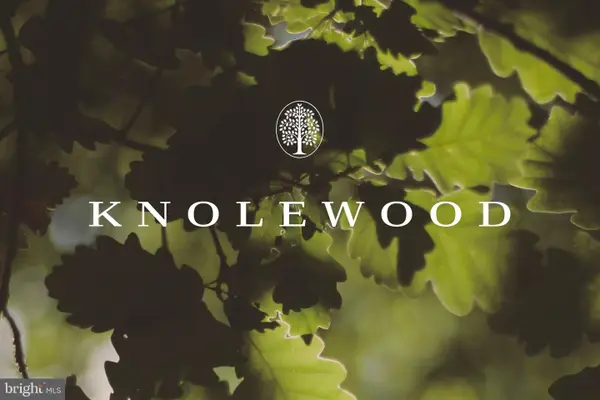 $2,350,000Active0.98 Acres
$2,350,000Active0.98 Acres8655 Belle Tree Ct, MCLEAN, VA 22102
MLS# VAFX2278692Listed by: TTR SOTHEBYS INTERNATIONAL REALTY - New
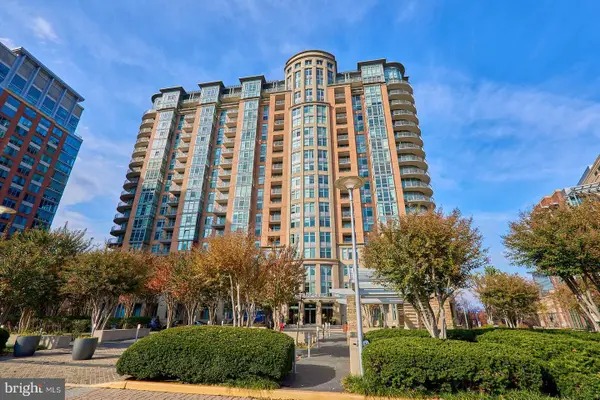 $469,900Active1 beds 1 baths894 sq. ft.
$469,900Active1 beds 1 baths894 sq. ft.8220 Crestwood Heights Dr #714, MCLEAN, VA 22102
MLS# VAFX2278732Listed by: RE/MAX REALTY GROUP - New
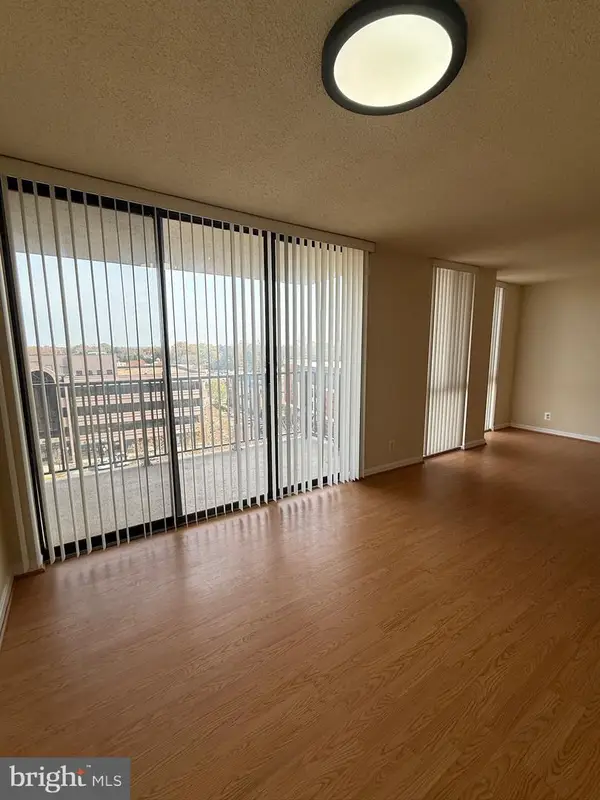 $305,000Active1 beds 2 baths811 sq. ft.
$305,000Active1 beds 2 baths811 sq. ft.6800 Fleetwood Rd #803, MCLEAN, VA 22101
MLS# VAFX2278470Listed by: METROPOL REALTY
