1218 Kensington Rd, McLean, VA 22101
Local realty services provided by:Better Homes and Gardens Real Estate Valley Partners
1218 Kensington Rd,McLean, VA 22101
$1,300,000
- 4 Beds
- 4 Baths
- 2,984 sq. ft.
- Single family
- Pending
Listed by:goran maric
Office:compass
MLS#:VAFX2255336
Source:BRIGHTMLS
Price summary
- Price:$1,300,000
- Price per sq. ft.:$435.66
About this home
Welcome to this beautifully maintained all-brick residence nestled on a picturesque street in one of McLean’s most desirable neighborhoods. With nearly 3,000 square feet of finished living space, this 4-bedroom, 3.5-bathroom home combines classic charm with modern updates in an unbeatable location served by top-rated schools.
Step into the sun-filled living room featuring a stunning bay window, built-in bookshelves, fireplace and abundant natural light. The adjacent dining room offers peaceful views of the flat, private backyard—perfect for indoor-outdoor entertaining.
At the heart of the home is a beautiful chef’s kitchen, equipped with premium Viking appliances, a SubZero refrigerator, and direct access to the rear deck—ideal for morning coffee or evening grilling.
Upstairs, you'll find three spacious bedrooms and two full baths, including an expanded primary suite with a spa-like bathroom featuring marble tile, a soaking tub, and heated floors.
The fully finished lower level is bright and open, offering incredible flexibility. It includes new floors, a huge family room with a fireplace, a full bathroom, a separate guest room, a large laundry area, and walk-out access to the backyard.
Recent updates include: 2025 New Floors in Basement, Interior Painted, Main and Upper Floors Refinished, 2016 Roof, Trex Deck, Full Bath in Basement, Kitchen Appliances, Driveaway, Bay Window in Living Room.
Situated on a generous lot with mature trees and a flat lawn, this home offers tranquility and convenience just minutes from downtown McLean, Tysons, DC, and major commuter routes. Located in the sought-after Churchill Road ES / Cooper MS / Langley HS pyramid, it’s the perfect blend of style, comfort, and location.
Contact an agent
Home facts
- Year built:1972
- Listing ID #:VAFX2255336
- Added:80 day(s) ago
- Updated:September 29, 2025 at 07:35 AM
Rooms and interior
- Bedrooms:4
- Total bathrooms:4
- Full bathrooms:3
- Half bathrooms:1
- Living area:2,984 sq. ft.
Heating and cooling
- Cooling:Central A/C
- Heating:Forced Air, Natural Gas
Structure and exterior
- Year built:1972
- Building area:2,984 sq. ft.
- Lot area:0.14 Acres
Schools
- High school:LANGLEY
- Middle school:COOPER
- Elementary school:CHURCHILL ROAD
Utilities
- Water:Public
- Sewer:Public Septic
Finances and disclosures
- Price:$1,300,000
- Price per sq. ft.:$435.66
- Tax amount:$13,679 (2025)
New listings near 1218 Kensington Rd
- New
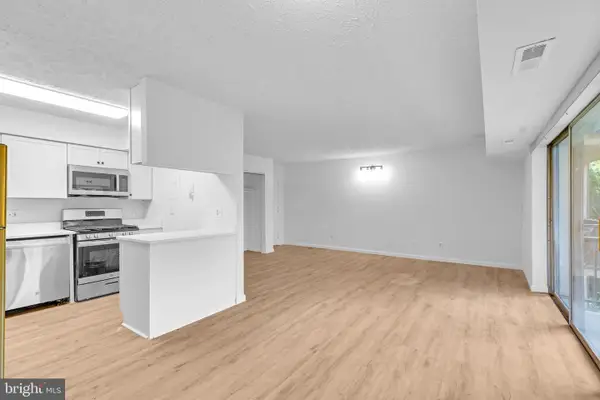 $409,900Active3 beds 2 baths1,084 sq. ft.
$409,900Active3 beds 2 baths1,084 sq. ft.7855 Enola St #103, MCLEAN, VA 22102
MLS# VAFX2269992Listed by: KELLER WILLIAMS FAIRFAX GATEWAY - New
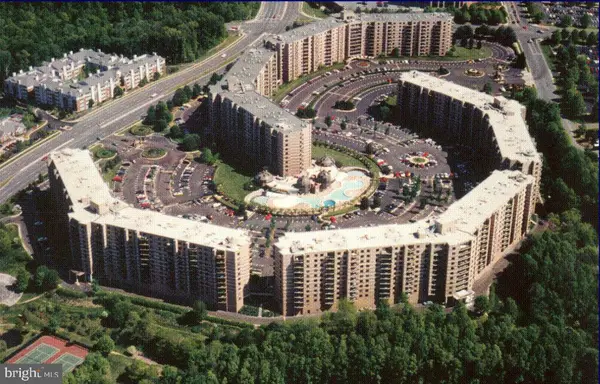 $540,000Active2 beds 2 baths1,327 sq. ft.
$540,000Active2 beds 2 baths1,327 sq. ft.8360 Greensboro Dr #621, MCLEAN, VA 22102
MLS# VAFX2269762Listed by: CORCORAN MCENEARNEY - New
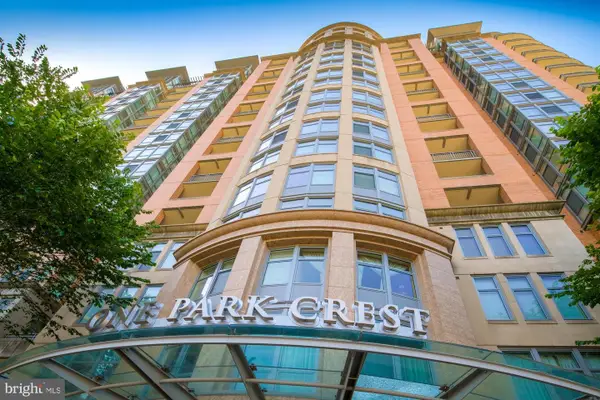 $775,000Active2 beds 2 baths1,228 sq. ft.
$775,000Active2 beds 2 baths1,228 sq. ft.8220 Crestwood Heights Dr #1215, MCLEAN, VA 22102
MLS# VAFX2269932Listed by: SILVERLINE REALTY & INVESTMENT LLC - Coming Soon
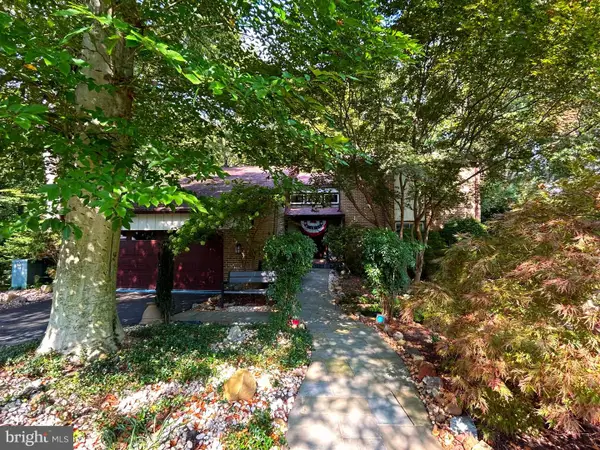 $1,599,000Coming Soon5 beds 4 baths
$1,599,000Coming Soon5 beds 4 baths4056 41st St N, MCLEAN, VA 22101
MLS# VAFX2269476Listed by: WEICHERT, REALTORS - Coming Soon
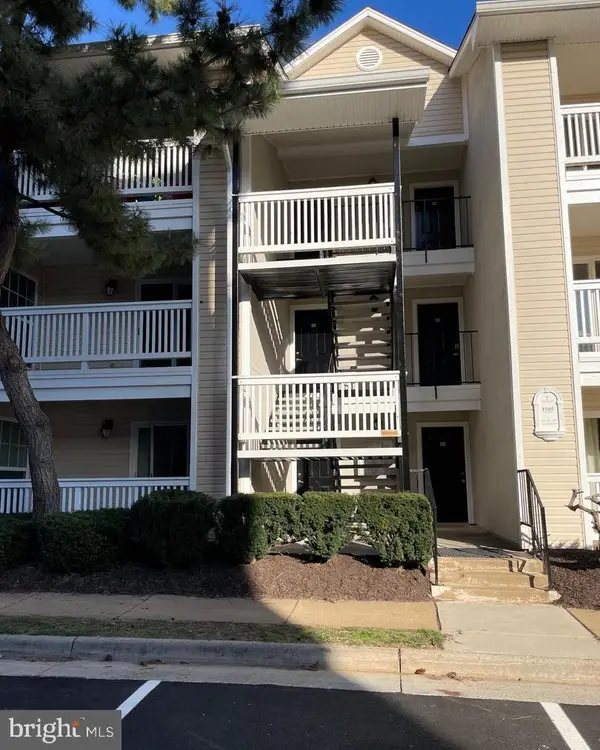 $396,000Coming Soon2 beds 2 baths
$396,000Coming Soon2 beds 2 baths1505 Lincoln Way #201, MCLEAN, VA 22102
MLS# VAFX2269822Listed by: REDFIN CORPORATION - New
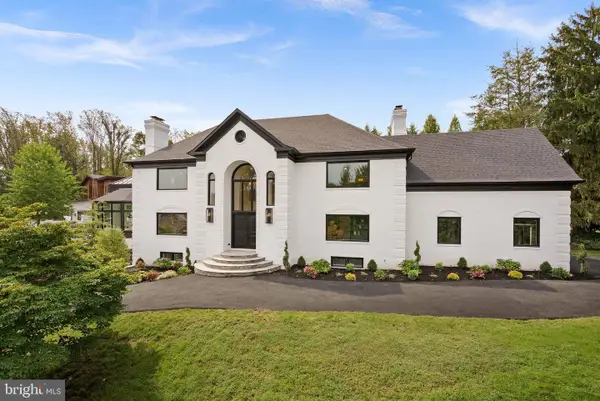 $3,399,000Active6 beds 8 baths7,856 sq. ft.
$3,399,000Active6 beds 8 baths7,856 sq. ft.6121 Long Meadow Rd, MCLEAN, VA 22101
MLS# VAFX2269456Listed by: WASHINGTON FINE PROPERTIES, LLC - Coming Soon
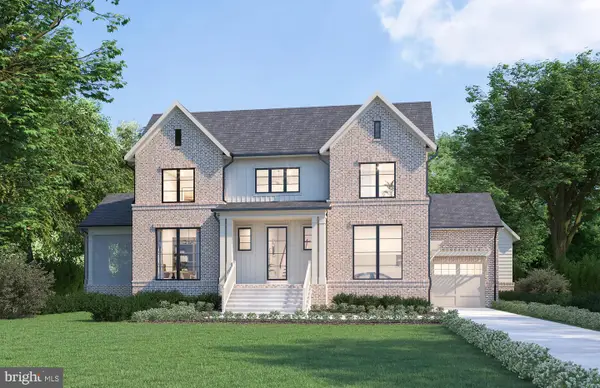 $3,695,000Coming Soon6 beds 8 baths
$3,695,000Coming Soon6 beds 8 baths1104 Sharon Ct, MCLEAN, VA 22101
MLS# VAFX2269802Listed by: KW METRO CENTER - New
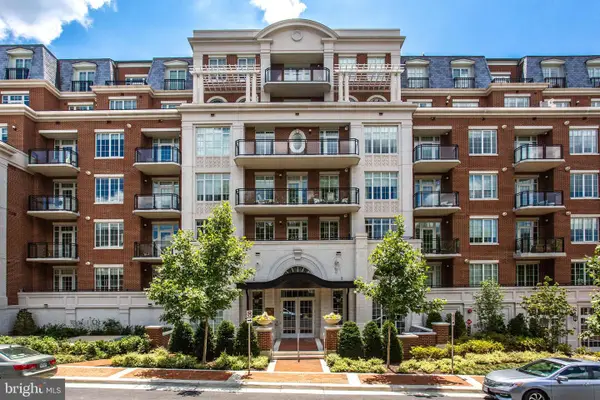 $2,050,000Active2 beds 3 baths2,050 sq. ft.
$2,050,000Active2 beds 3 baths2,050 sq. ft.6900 Fleetwood Rd #708, MCLEAN, VA 22101
MLS# VAFX2268686Listed by: LONG & FOSTER REAL ESTATE, INC. - Coming Soon
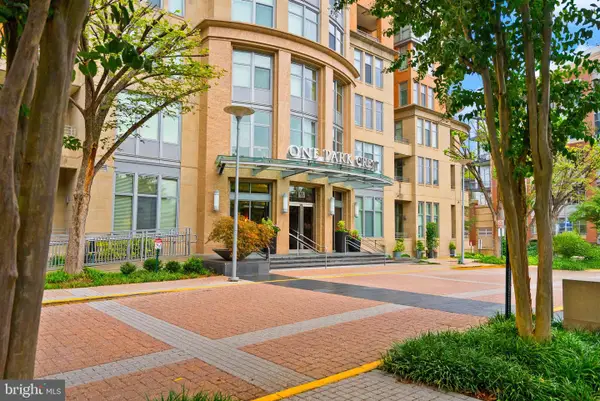 $625,000Coming Soon1 beds 2 baths
$625,000Coming Soon1 beds 2 baths8220 Crestwood Heights Dr #1210, MCLEAN, VA 22102
MLS# VAFX2268534Listed by: KELLER WILLIAMS CAPITAL PROPERTIES - New
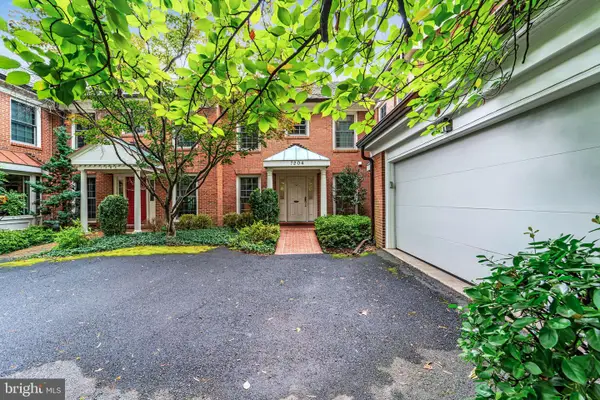 $1,449,000Active4 beds 5 baths3,250 sq. ft.
$1,449,000Active4 beds 5 baths3,250 sq. ft.7204 Evans Mill Rd, MCLEAN, VA 22101
MLS# VAFX2269458Listed by: FAIRFAX REALTY OF TYSONS
