1239 Daleview Dr, McLean, VA 22102
Local realty services provided by:Better Homes and Gardens Real Estate Maturo
Listed by: deborah f larson
Office: pearson smith realty, llc.
MLS#:VAFX2258788
Source:BRIGHTMLS
Price summary
- Price:$6,669,000
- Price per sq. ft.:$565.79
About this home
1100+ sq ft separate, exquisitely furnished two level pool house architecturally compliments a nearly 10,000 sq ft stone manor home on verdant, private, 1.5 acre lot.
THINK. "SMORES BY THE POOL"!!!!-VERDANT, greenspace (front and rear) surrounds this expertly crafted residence built by Solitaire Homes Nearly 10,000 square foot home on a DOUBLE LOT with 5 bedrooms and 8 full baths and 3 half baths, exhibits stellar workmanship including expertly crafted onsite millwork coupled with additional upgrades and enhancements by owner and has a 4 -car side-entry garage and circular driveway. Adding to the finished square footage of the three-level residence, is an exquisitely appointed 2 level “pool house” perfect for expanded entertaining and informal living. Included in the pool house is full bath, great room, flat screen TV and, covered outdoor kitchen with grill, bar height granite counters, undermount ss sink and ceiling fan. Lower level of pool house has washer and dryer, large prep/catering kitchen,separate icemaker and storage space.. The front and rear exterior flaunt professional landscaping with crepe myrtles, boxwoods,.etc. Expansive hardscaping in rear includes inground salt water pool with automatic cover, extensive matching flagstone hardscaping around pool and attractive pergola . Separate "step- up /elevated" area with gas fireplace w/ stone chimney and stone seating wall provide another separate conversation area. Smores have never been so luxurious! This magnificent residence is fully fenced with secure gates for both incoming and outgoing vehicles. THE ENTIRE HOME PLUS POOL HOUSE AND EXTERIOR IS WIRED FOR STEREO/SOUND SYSTEM.
Please contact listing agent for detailed notes regarding special features , floor plan and hardscape drawing, septic information, etc
Public record shows 1239 Daleview Dr as.0203 03 0005; adjoining lot at 1243 Daleview (0203 03 000PT 4 )is deeded as part of this property. Total acreage is : 45,300+21,184 sf =66,484 sf - 1.0399 ac + .4863 ac= 1.5262 acres.
Contact an agent
Home facts
- Year built:2014
- Listing ID #:VAFX2258788
- Added:94 day(s) ago
- Updated:November 15, 2025 at 04:12 PM
Rooms and interior
- Bedrooms:5
- Total bathrooms:10
- Full bathrooms:6
- Half bathrooms:4
- Living area:11,787 sq. ft.
Heating and cooling
- Cooling:Ceiling Fan(s), Central A/C
- Heating:Forced Air, Natural Gas
Structure and exterior
- Year built:2014
- Building area:11,787 sq. ft.
- Lot area:1.53 Acres
Schools
- High school:LANGLEY
- Middle school:COOPER
- Elementary school:SPRING HILL
Utilities
- Water:Public
Finances and disclosures
- Price:$6,669,000
- Price per sq. ft.:$565.79
- Tax amount:$47,728 (2025)
New listings near 1239 Daleview Dr
- Coming Soon
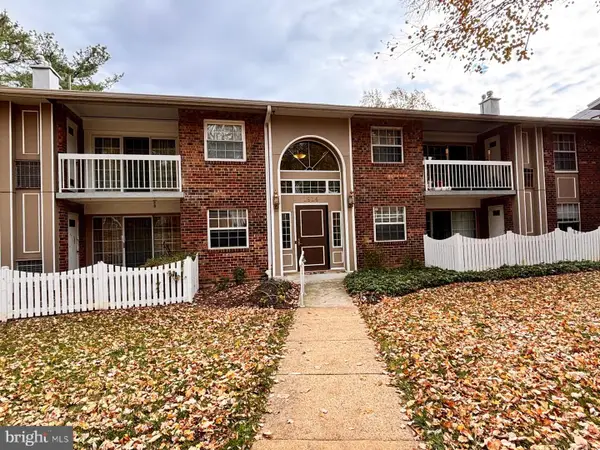 $335,000Coming Soon2 beds 1 baths
$335,000Coming Soon2 beds 1 baths1914 Wilson Ln #202, MCLEAN, VA 22102
MLS# VAFX2278552Listed by: METRO HOMES DMV LLC - Coming Soon
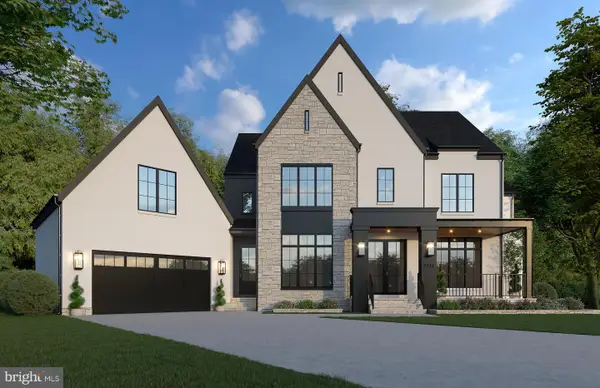 $3,099,000Coming Soon6 beds 7 baths
$3,099,000Coming Soon6 beds 7 baths2231 N Tuckahoe St, FALLS CHURCH, VA 22043
MLS# VAFX2278804Listed by: LONG & FOSTER REAL ESTATE, INC. - Coming Soon
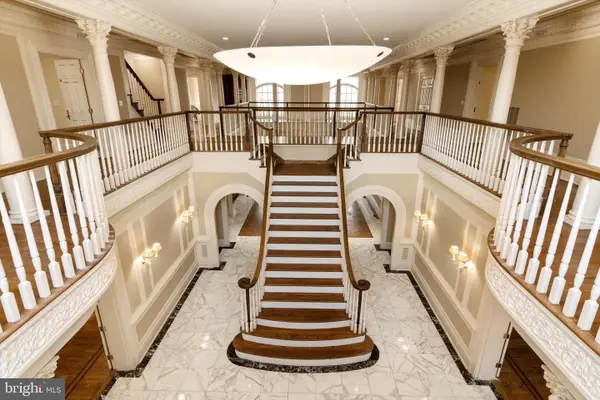 $4,395,000Coming Soon9 beds 11 baths
$4,395,000Coming Soon9 beds 11 baths8537 Old Dominion Dr, MCLEAN, VA 22102
MLS# VAFX2278904Listed by: KELLER WILLIAMS REALTY - Open Sun, 2 to 4pmNew
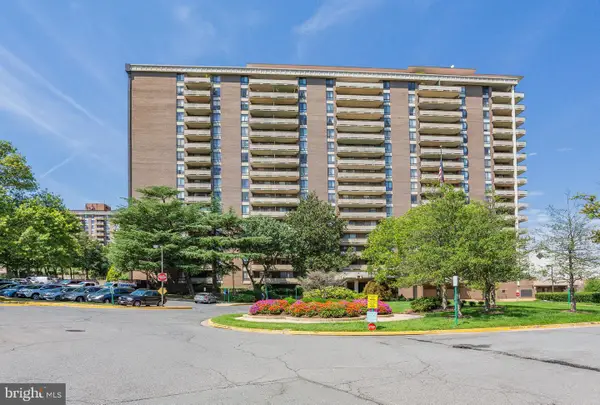 $475,000Active2 beds 2 baths1,494 sq. ft.
$475,000Active2 beds 2 baths1,494 sq. ft.1800 Old Meadow Rd #302, MCLEAN, VA 22102
MLS# VAFX2279094Listed by: COMPASS - New
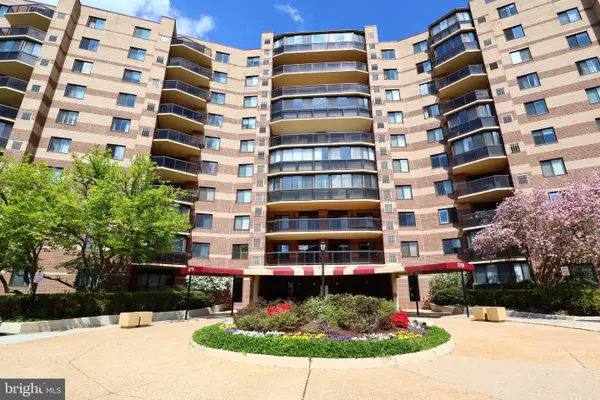 $849,000Active2 beds 2 baths2,319 sq. ft.
$849,000Active2 beds 2 baths2,319 sq. ft.8350 Greensboro Dr #807, MCLEAN, VA 22102
MLS# VAFX2279126Listed by: SAMSON PROPERTIES - New
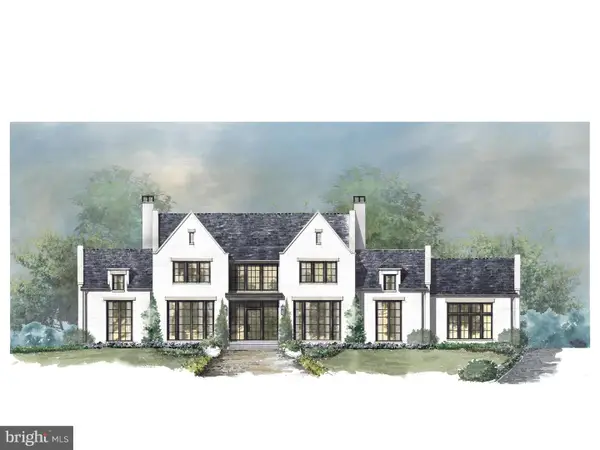 $8,300,000Active6 beds 9 baths10,500 sq. ft.
$8,300,000Active6 beds 9 baths10,500 sq. ft.8652 Belle Tree, MCLEAN, VA 22102
MLS# VAFX2278248Listed by: CORCORAN MCENEARNEY - New
 $6,365,000Active6 beds 9 baths6,700 sq. ft.
$6,365,000Active6 beds 9 baths6,700 sq. ft.1339 Hawkin Rd, MCLEAN, VA 22102
MLS# VAFX2277828Listed by: CORCORAN MCENEARNEY - New
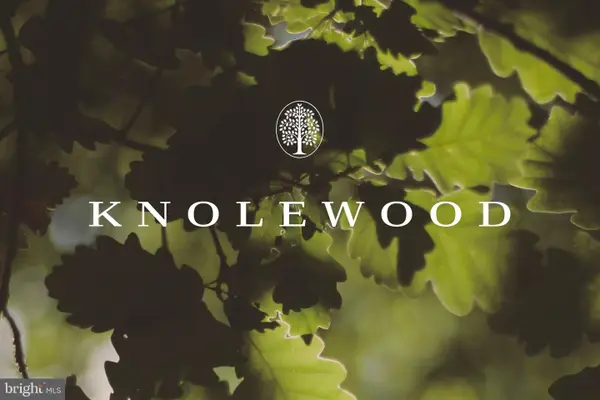 $2,350,000Active0.98 Acres
$2,350,000Active0.98 Acres8655 Belle Tree Ct, MCLEAN, VA 22102
MLS# VAFX2278692Listed by: TTR SOTHEBYS INTERNATIONAL REALTY - New
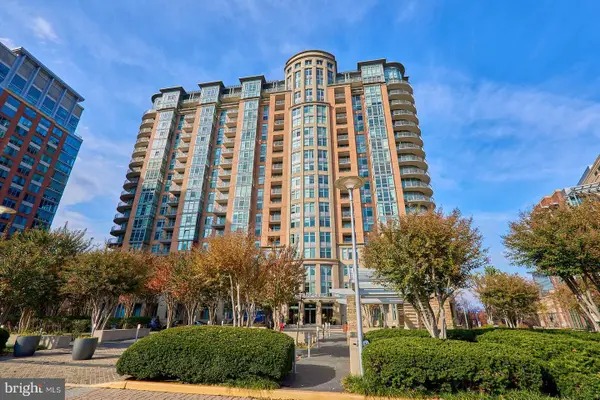 $469,900Active1 beds 1 baths894 sq. ft.
$469,900Active1 beds 1 baths894 sq. ft.8220 Crestwood Heights Dr #714, MCLEAN, VA 22102
MLS# VAFX2278732Listed by: RE/MAX REALTY GROUP - New
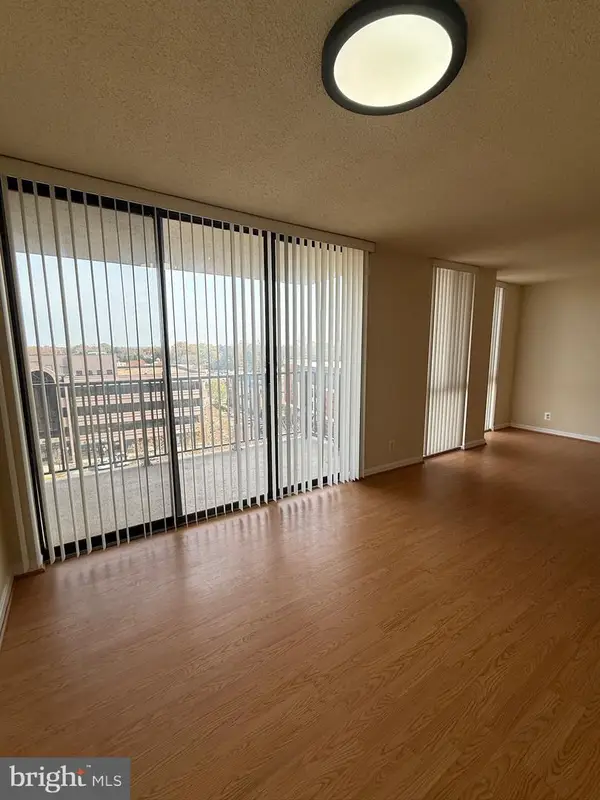 $305,000Active1 beds 2 baths811 sq. ft.
$305,000Active1 beds 2 baths811 sq. ft.6800 Fleetwood Rd #803, MCLEAN, VA 22101
MLS# VAFX2278470Listed by: METROPOL REALTY
