1456 Harvest Crossing Dr, McLean, VA 22101
Local realty services provided by:Better Homes and Gardens Real Estate Community Realty
Listed by: gary g dopslaff, aaron scruggs
Office: washington fine properties, llc.
MLS#:VAFX2264714
Source:BRIGHTMLS
Price summary
- Price:$1,725,000
- Price per sq. ft.:$373.05
- Monthly HOA dues:$410
About this home
Elegant & stylish 4 story townhouse in the sought after gated community of Evans Farm. Boasting almost 4,700 sqft, the main level features 10-foot ceilings, extensive architectural details, open floor plan, and a secluded Georgetown patio. The sun-filled formal living room opens to the dining room with striking chandelier. The chef's kitchen with Sub-zero refrigerator and Viking stove, has abundant storage and breakfast bar. The family room with gas fireplace and breakfast area overlook and open to the patio, perfect for al fresco dining/entertaining. Two upper levels with 4 bedrooms provide ample room for family, guests or multi-generational living. The primary suite features two walk-in closets, large sitting area, custom plantation shutters, and spacious bath with double sinks, built-in vanity, separate water closet, tub and shower. Two additional bedrooms w/shared bath and a laundry room complete this level. The loft level has bedroom w/skylight and large dormer, sitting area and full bath. A separate zoned HVAC keeps it cool in summer, warm in winter. The full basement has extensive storage, an oversized recreation room, full bath, and flex space, great for an exercise room, home office, etc. A framed elevator shaft serves the basement to the second level. Conveniently located just inside the Beltway and close to the major commuter routes of 495, I-66, the Tollroad, and GW Parkway, make for an easy commute throughout the region.
Contact an agent
Home facts
- Year built:2002
- Listing ID #:VAFX2264714
- Added:891 day(s) ago
- Updated:November 16, 2025 at 08:28 AM
Rooms and interior
- Bedrooms:4
- Total bathrooms:5
- Full bathrooms:4
- Half bathrooms:1
- Living area:4,624 sq. ft.
Heating and cooling
- Cooling:Central A/C
- Heating:Electric, Forced Air, Natural Gas
Structure and exterior
- Year built:2002
- Building area:4,624 sq. ft.
- Lot area:0.06 Acres
Schools
- High school:MCLEAN
- Middle school:LONGFELLOW
- Elementary school:FRANKLIN SHERMAN
Utilities
- Water:Public
- Sewer:Public Sewer
Finances and disclosures
- Price:$1,725,000
- Price per sq. ft.:$373.05
- Tax amount:$20,156 (2025)
New listings near 1456 Harvest Crossing Dr
- Coming SoonOpen Sun, 1 to 3pm
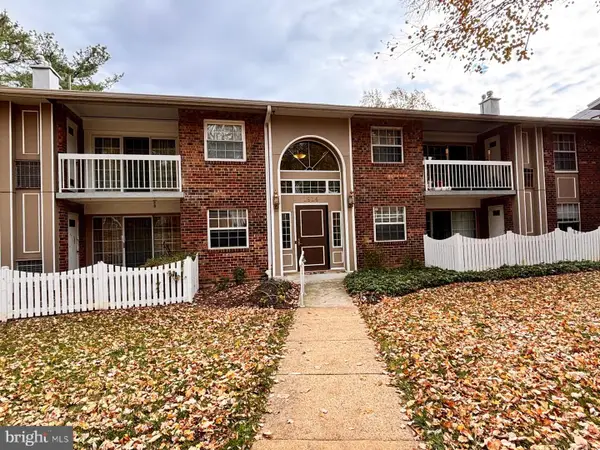 $335,000Coming Soon2 beds 1 baths
$335,000Coming Soon2 beds 1 baths1914 Wilson Ln #202, MCLEAN, VA 22102
MLS# VAFX2278552Listed by: METRO HOMES DMV LLC - Coming Soon
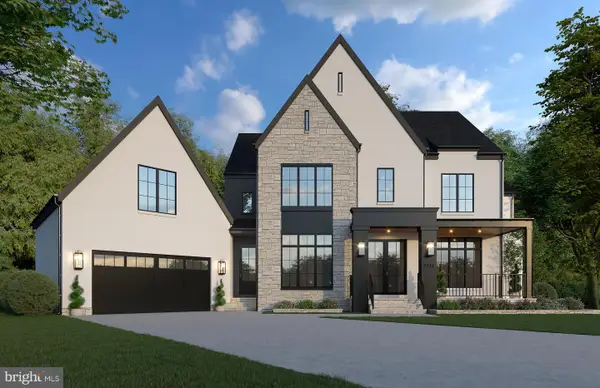 $3,099,000Coming Soon6 beds 7 baths
$3,099,000Coming Soon6 beds 7 baths2231 N Tuckahoe St, FALLS CHURCH, VA 22043
MLS# VAFX2278804Listed by: LONG & FOSTER REAL ESTATE, INC. - Coming Soon
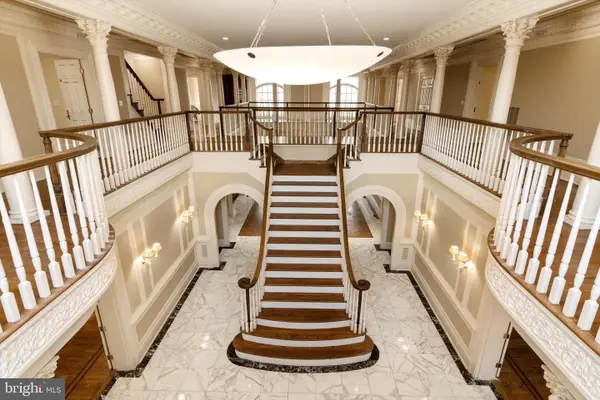 $4,395,000Coming Soon9 beds 11 baths
$4,395,000Coming Soon9 beds 11 baths8537 Old Dominion Dr, MCLEAN, VA 22102
MLS# VAFX2278904Listed by: KELLER WILLIAMS REALTY - Open Sun, 2 to 4pmNew
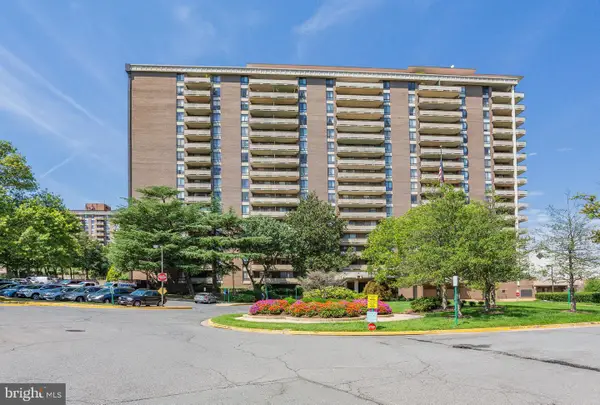 $475,000Active2 beds 2 baths1,494 sq. ft.
$475,000Active2 beds 2 baths1,494 sq. ft.1800 Old Meadow Rd #302, MCLEAN, VA 22102
MLS# VAFX2279094Listed by: COMPASS - New
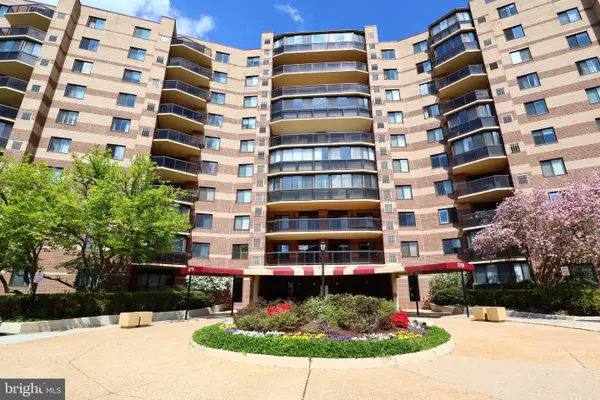 $849,000Active2 beds 2 baths2,319 sq. ft.
$849,000Active2 beds 2 baths2,319 sq. ft.8350 Greensboro Dr #807, MCLEAN, VA 22102
MLS# VAFX2279126Listed by: SAMSON PROPERTIES - New
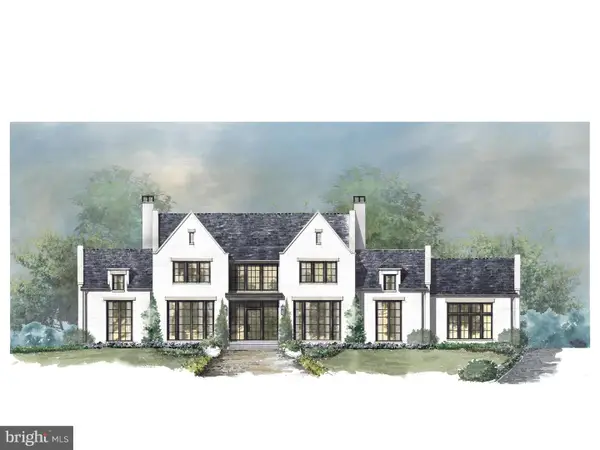 $8,300,000Active6 beds 9 baths10,500 sq. ft.
$8,300,000Active6 beds 9 baths10,500 sq. ft.8652 Belle Tree, MCLEAN, VA 22102
MLS# VAFX2278248Listed by: CORCORAN MCENEARNEY - New
 $6,365,000Active6 beds 9 baths6,700 sq. ft.
$6,365,000Active6 beds 9 baths6,700 sq. ft.1339 Hawkin Rd, MCLEAN, VA 22102
MLS# VAFX2277828Listed by: CORCORAN MCENEARNEY - New
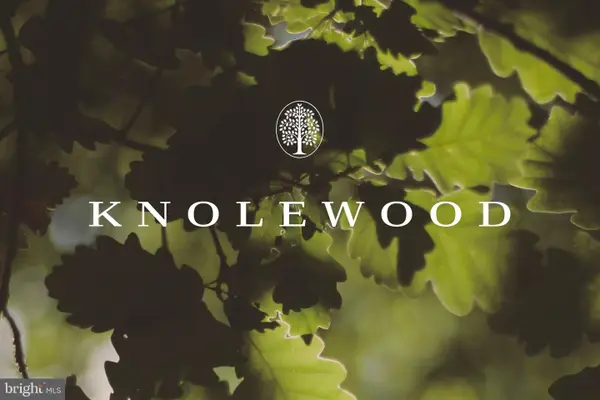 $2,350,000Active0.98 Acres
$2,350,000Active0.98 Acres8655 Belle Tree Ct, MCLEAN, VA 22102
MLS# VAFX2278692Listed by: TTR SOTHEBYS INTERNATIONAL REALTY - New
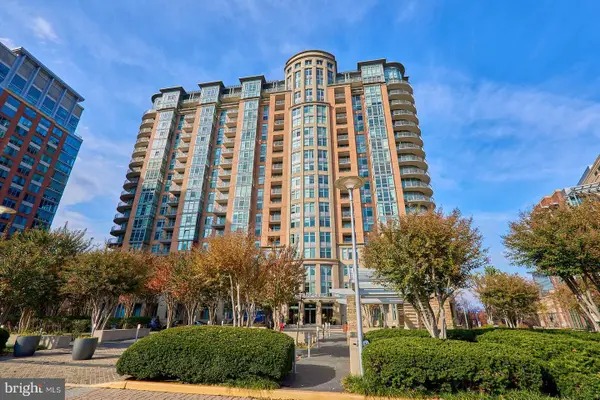 $469,900Active1 beds 1 baths894 sq. ft.
$469,900Active1 beds 1 baths894 sq. ft.8220 Crestwood Heights Dr #714, MCLEAN, VA 22102
MLS# VAFX2278732Listed by: RE/MAX REALTY GROUP - New
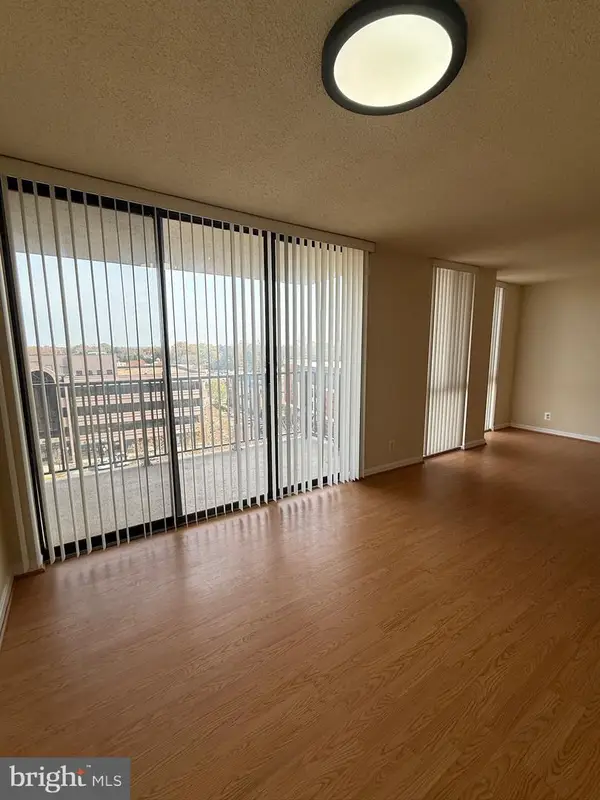 $305,000Active1 beds 2 baths811 sq. ft.
$305,000Active1 beds 2 baths811 sq. ft.6800 Fleetwood Rd #803, MCLEAN, VA 22101
MLS# VAFX2278470Listed by: METROPOL REALTY
