1480 Evans Farm Dr #202, McLean, VA 22101
Local realty services provided by:Better Homes and Gardens Real Estate Reserve
1480 Evans Farm Dr #202,McLean, VA 22101
$1,579,000
- 2 Beds
- 3 Baths
- 2,729 sq. ft.
- Condominium
- Pending
Listed by: christine l stuart, janet s. brinck
Office: real broker, llc.
MLS#:VAFX2267780
Source:BRIGHTMLS
Price summary
- Price:$1,579,000
- Price per sq. ft.:$578.6
- Monthly HOA dues:$440
About this home
Set within the historic grounds of Evans Farm, this elegant single-level residence is one of only thirteen condominiums in the entire community, offering timeless details and exceptional convenience.
With over 2,700 square feet of refined living space, the 2-bedroom plus den, 2.5-bath layout blends gracious proportions with thoughtfully designed finishes. Ten-foot ceilings, hardwood floors, and plantation shutters create a sophisticated backdrop throughout the open floor plan.
The chef’s kitchen features a Viking six-burner gas cooktop, Sub-Zero refrigerator, center island, a private terrace, and abundant storage. The living and dining areas include deep crown molding, gas fireplace, and access to a second private terrace.
The spacious primary suite features two walk-in closets, a spa-like bath, and a third private terrace. Additional highlights include a den with custom built-ins, a large guest suite with full bath, and a separate office or reading room.
The residence includes two underground garage parking spaces. Evans Farm offers gated access, walking paths, beautifully maintained grounds, and preserved landmarks including the original Millhouse and Stonehouse—all just moments to downtown McLean, Tysons, and Silver Line Metro access.
Contact an agent
Home facts
- Year built:2002
- Listing ID #:VAFX2267780
- Added:58 day(s) ago
- Updated:November 16, 2025 at 08:28 AM
Rooms and interior
- Bedrooms:2
- Total bathrooms:3
- Full bathrooms:2
- Half bathrooms:1
- Living area:2,729 sq. ft.
Heating and cooling
- Cooling:Central A/C
- Heating:Electric, Forced Air
Structure and exterior
- Year built:2002
- Building area:2,729 sq. ft.
Schools
- High school:MCLEAN
- Middle school:LONGFELLOW
- Elementary school:FRANKLIN SHERMAN
Utilities
- Water:Public
- Sewer:Public Sewer
Finances and disclosures
- Price:$1,579,000
- Price per sq. ft.:$578.6
- Tax amount:$18,294 (2025)
New listings near 1480 Evans Farm Dr #202
- Coming SoonOpen Sun, 1 to 3pm
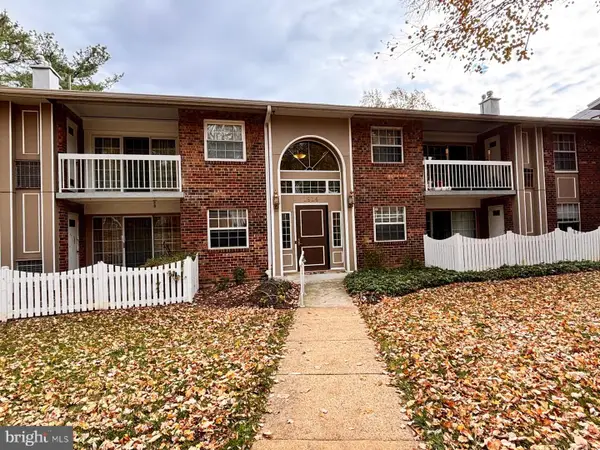 $335,000Coming Soon2 beds 1 baths
$335,000Coming Soon2 beds 1 baths1914 Wilson Ln #202, MCLEAN, VA 22102
MLS# VAFX2278552Listed by: METRO HOMES DMV LLC - Coming Soon
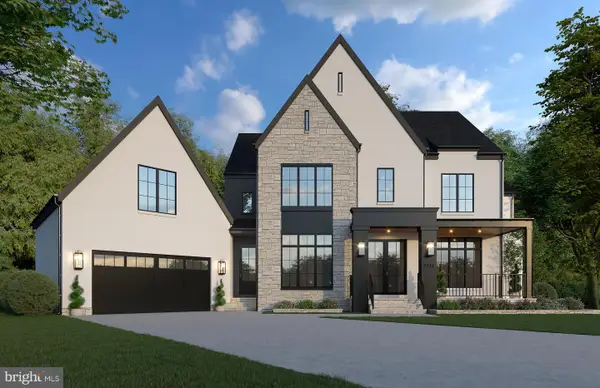 $3,099,000Coming Soon6 beds 7 baths
$3,099,000Coming Soon6 beds 7 baths2231 N Tuckahoe St, FALLS CHURCH, VA 22043
MLS# VAFX2278804Listed by: LONG & FOSTER REAL ESTATE, INC. - Coming Soon
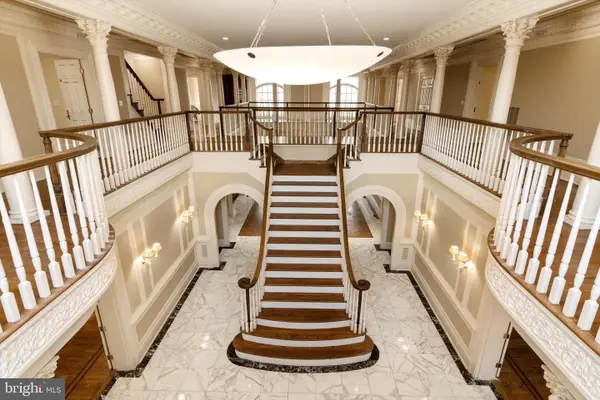 $4,395,000Coming Soon9 beds 11 baths
$4,395,000Coming Soon9 beds 11 baths8537 Old Dominion Dr, MCLEAN, VA 22102
MLS# VAFX2278904Listed by: KELLER WILLIAMS REALTY - Open Sun, 2 to 4pmNew
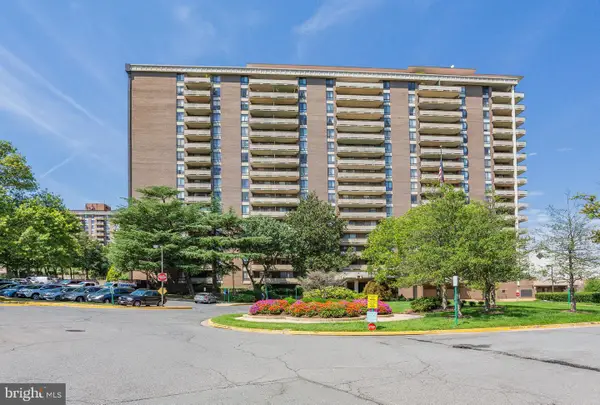 $475,000Active2 beds 2 baths1,494 sq. ft.
$475,000Active2 beds 2 baths1,494 sq. ft.1800 Old Meadow Rd #302, MCLEAN, VA 22102
MLS# VAFX2279094Listed by: COMPASS - New
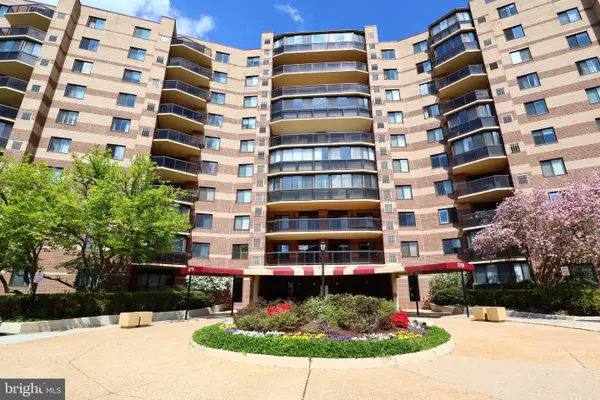 $849,000Active2 beds 2 baths2,319 sq. ft.
$849,000Active2 beds 2 baths2,319 sq. ft.8350 Greensboro Dr #807, MCLEAN, VA 22102
MLS# VAFX2279126Listed by: SAMSON PROPERTIES - New
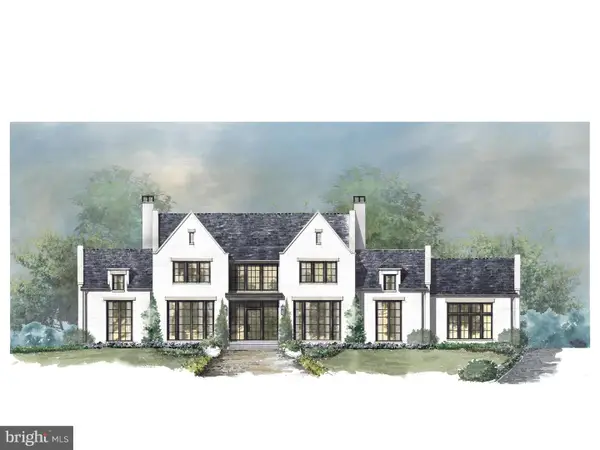 $8,300,000Active6 beds 9 baths10,500 sq. ft.
$8,300,000Active6 beds 9 baths10,500 sq. ft.8652 Belle Tree, MCLEAN, VA 22102
MLS# VAFX2278248Listed by: CORCORAN MCENEARNEY - New
 $6,365,000Active6 beds 9 baths6,700 sq. ft.
$6,365,000Active6 beds 9 baths6,700 sq. ft.1339 Hawkin Rd, MCLEAN, VA 22102
MLS# VAFX2277828Listed by: CORCORAN MCENEARNEY - New
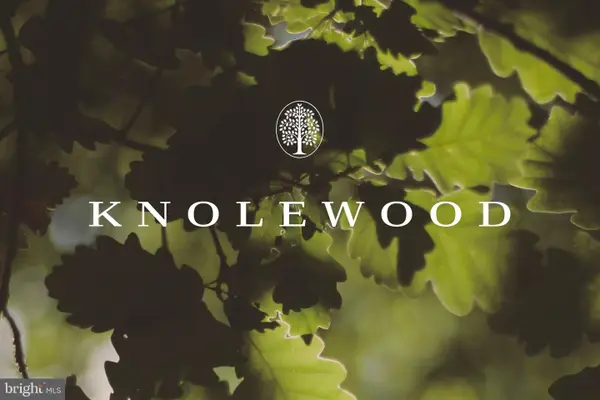 $2,350,000Active0.98 Acres
$2,350,000Active0.98 Acres8655 Belle Tree Ct, MCLEAN, VA 22102
MLS# VAFX2278692Listed by: TTR SOTHEBYS INTERNATIONAL REALTY - New
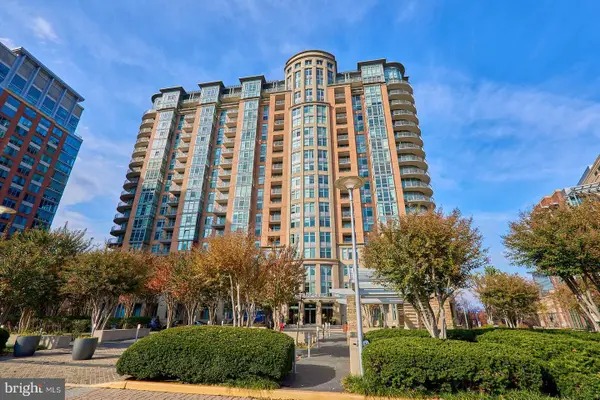 $469,900Active1 beds 1 baths894 sq. ft.
$469,900Active1 beds 1 baths894 sq. ft.8220 Crestwood Heights Dr #714, MCLEAN, VA 22102
MLS# VAFX2278732Listed by: RE/MAX REALTY GROUP - New
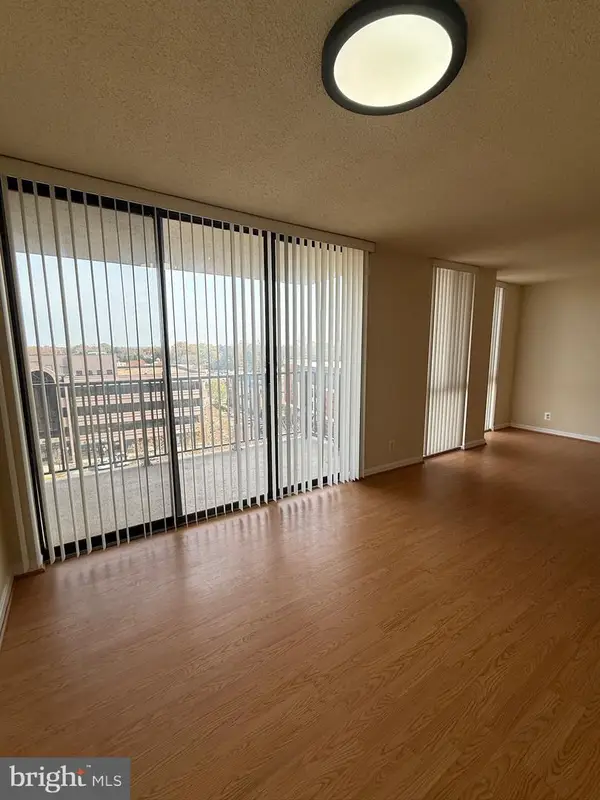 $305,000Active1 beds 2 baths811 sq. ft.
$305,000Active1 beds 2 baths811 sq. ft.6800 Fleetwood Rd #803, MCLEAN, VA 22101
MLS# VAFX2278470Listed by: METROPOL REALTY
