1519 Spring Vale Ave, McLean, VA 22101
Local realty services provided by:Better Homes and Gardens Real Estate Reserve
Upcoming open houses
- Sat, Nov 1511:00 am - 02:00 pm
- Sun, Nov 1611:00 am - 02:00 pm
Listed by: piper gioia yerks
Office: washington fine properties, llc.
MLS#:VAFX2267034
Source:BRIGHTMLS
Price summary
- Price:$2,995,000
- Price per sq. ft.:$478.05
About this home
An award-winning modern masterpiece, this home offers four levels with premium materials, sleek finishes, and a versatile open-concept design. Thoughtfully crafted for both style and functionality, the residence features floor-to-ceiling casement windows, multiple private balconies, a rooftop deck, screened porch, and terrace. The owner’s suite includes a private balcony and a spa-like bath with Italian porcelain tile, skylights in the shower, freestanding tub, dual vanities, and custom cabinetry. Elegant white oak floors run throughout, while the kitchen and baths are finished with modern slab cabinetry, quartz countertops, and high-end Italian porcelain. Eco-conscious features include LED lighting, smart thermostats, high-efficiency HVAC systems, and an EV charger. An elevator services 3 levels. The fully finished lower level offers a recreation room, gym, wet bar, guest suite, and optional sauna/steam room. Unbeatable downtown McLean location just steps to shops, dining, parks, and minutes to Tysons, Arlington, Bethesda, and D.C.
Contact an agent
Home facts
- Year built:2025
- Listing ID #:VAFX2267034
- Added:65 day(s) ago
- Updated:November 15, 2025 at 04:12 PM
Rooms and interior
- Bedrooms:5
- Total bathrooms:7
- Full bathrooms:5
- Half bathrooms:2
- Living area:6,265 sq. ft.
Heating and cooling
- Cooling:Ceiling Fan(s), Central A/C, Dehumidifier, Energy Star Cooling System, Multi Units, Programmable Thermostat
- Heating:Energy Star Heating System, Forced Air, Natural Gas
Structure and exterior
- Roof:Flat
- Year built:2025
- Building area:6,265 sq. ft.
- Lot area:0.17 Acres
Schools
- High school:MCLEAN
- Middle school:LONGFELLOW
- Elementary school:FRANKLIN SHERMAN
Utilities
- Water:Public
- Sewer:Public Sewer
Finances and disclosures
- Price:$2,995,000
- Price per sq. ft.:$478.05
- Tax amount:$10,738 (2025)
New listings near 1519 Spring Vale Ave
- Coming Soon
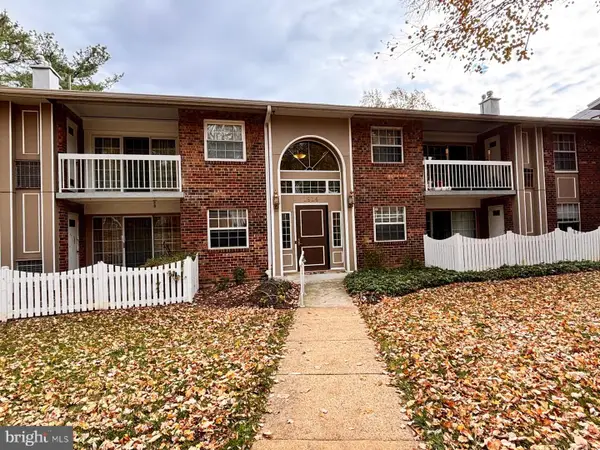 $335,000Coming Soon2 beds 1 baths
$335,000Coming Soon2 beds 1 baths1914 Wilson Ln #202, MCLEAN, VA 22102
MLS# VAFX2278552Listed by: METRO HOMES DMV LLC - Coming Soon
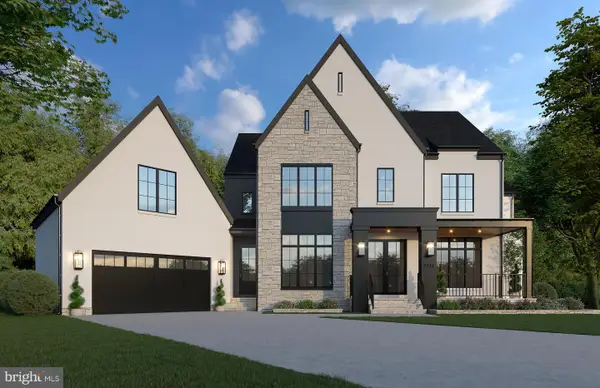 $3,099,000Coming Soon6 beds 7 baths
$3,099,000Coming Soon6 beds 7 baths2231 N Tuckahoe St, FALLS CHURCH, VA 22043
MLS# VAFX2278804Listed by: LONG & FOSTER REAL ESTATE, INC. - Coming Soon
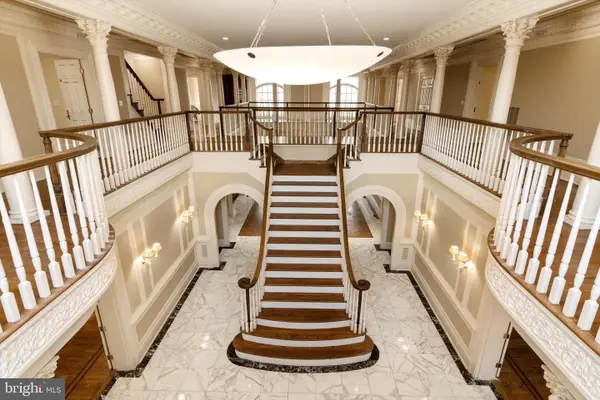 $4,395,000Coming Soon9 beds 11 baths
$4,395,000Coming Soon9 beds 11 baths8537 Old Dominion Dr, MCLEAN, VA 22102
MLS# VAFX2278904Listed by: KELLER WILLIAMS REALTY - Open Sun, 2 to 4pmNew
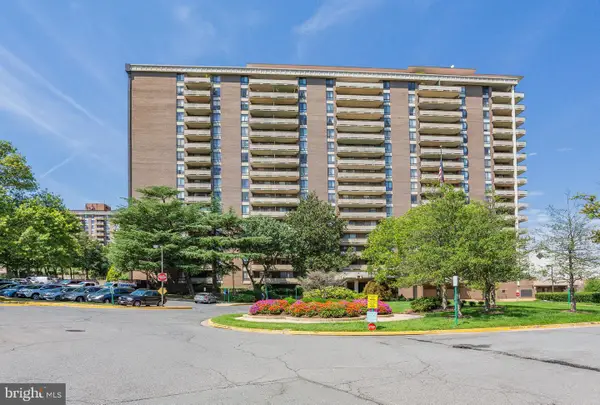 $475,000Active2 beds 2 baths1,494 sq. ft.
$475,000Active2 beds 2 baths1,494 sq. ft.1800 Old Meadow Rd #302, MCLEAN, VA 22102
MLS# VAFX2279094Listed by: COMPASS - New
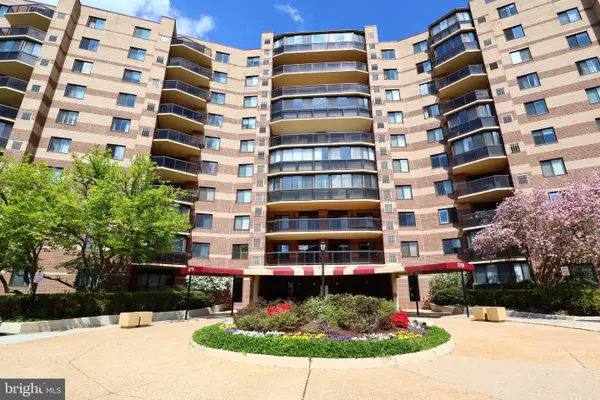 $849,000Active2 beds 2 baths2,319 sq. ft.
$849,000Active2 beds 2 baths2,319 sq. ft.8350 Greensboro Dr #807, MCLEAN, VA 22102
MLS# VAFX2279126Listed by: SAMSON PROPERTIES - New
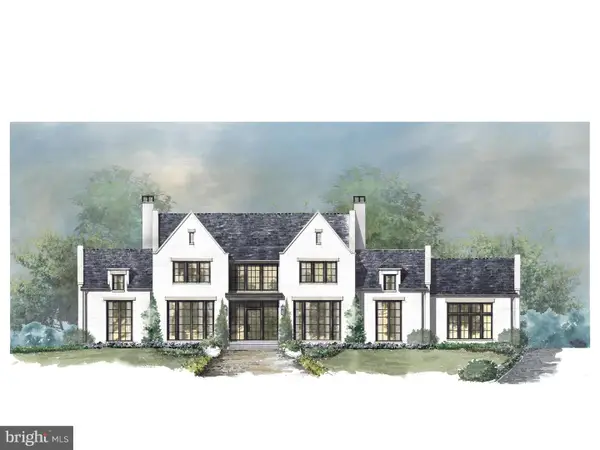 $8,300,000Active6 beds 9 baths10,500 sq. ft.
$8,300,000Active6 beds 9 baths10,500 sq. ft.8652 Belle Tree, MCLEAN, VA 22102
MLS# VAFX2278248Listed by: CORCORAN MCENEARNEY - New
 $6,365,000Active6 beds 9 baths6,700 sq. ft.
$6,365,000Active6 beds 9 baths6,700 sq. ft.1339 Hawkin Rd, MCLEAN, VA 22102
MLS# VAFX2277828Listed by: CORCORAN MCENEARNEY - New
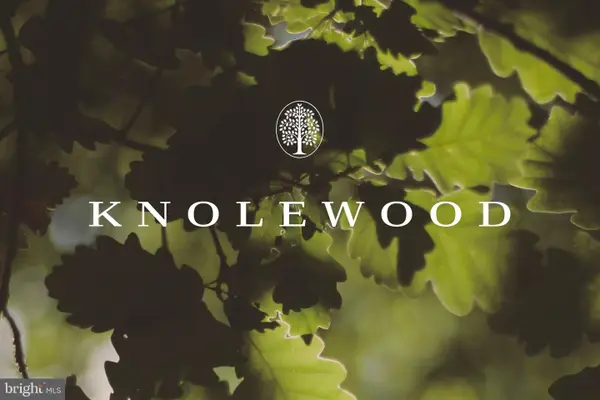 $2,350,000Active0.98 Acres
$2,350,000Active0.98 Acres8655 Belle Tree Ct, MCLEAN, VA 22102
MLS# VAFX2278692Listed by: TTR SOTHEBYS INTERNATIONAL REALTY - New
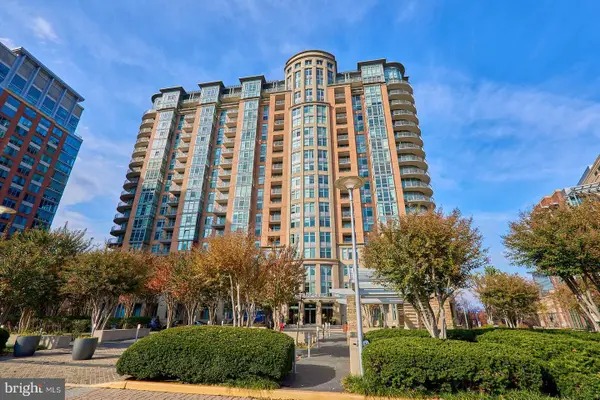 $469,900Active1 beds 1 baths894 sq. ft.
$469,900Active1 beds 1 baths894 sq. ft.8220 Crestwood Heights Dr #714, MCLEAN, VA 22102
MLS# VAFX2278732Listed by: RE/MAX REALTY GROUP - New
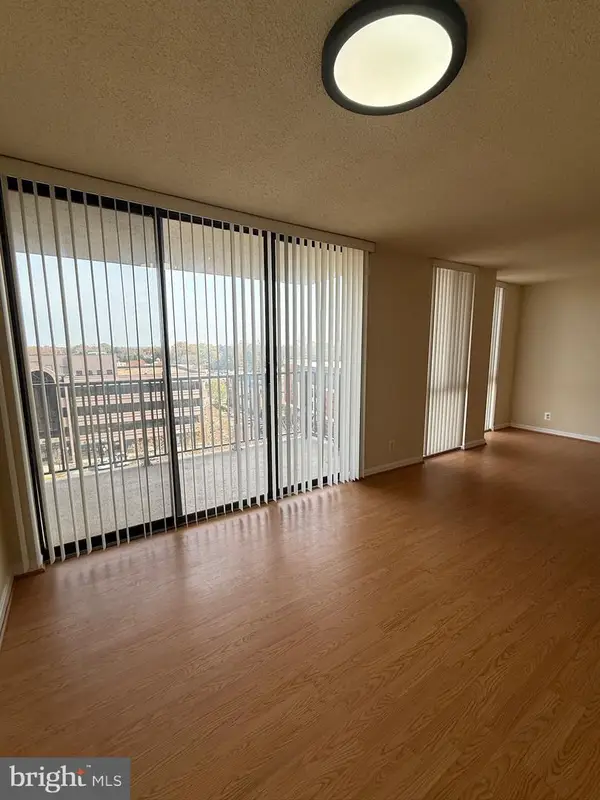 $305,000Active1 beds 2 baths811 sq. ft.
$305,000Active1 beds 2 baths811 sq. ft.6800 Fleetwood Rd #803, MCLEAN, VA 22101
MLS# VAFX2278470Listed by: METROPOL REALTY
