1521 Spring Gate Dr #10107, McLean, VA 22102
Local realty services provided by:Better Homes and Gardens Real Estate GSA Realty
Listed by:monica gibson
Office:keller williams realty
MLS#:VAFX2260320
Source:BRIGHTMLS
Price summary
- Price:$345,000
- Price per sq. ft.:$500
About this home
Welcome to this thoughtfully updated, move-in ready home in an outstanding location--in both the area and within the community. This elevated, first floor condo is steps to the community's Club House and a short stroll to the Metro, Dining, Shopping and Entertainment. Enjoy the fresh paint, new light fixtures, luxury vinyl floors and a fully renovated bathroom. The kitchen offers granite countertop seating and all new stainless steel appliances. The bedroom is spacious and easily accommodates a queen or king bed, dressers and nightstands and the walk-in closet is ideal for lots of clothes, shoes and stuff. This home also has a coat closet, linen closet and a separate laundry room with side-by-side washer and dryer. The private patio is perfect for alfresco dining and the exterior mechanical closet offers additional storage. There is one assigned parking spot #717 and visitor parking passes. The Gates of McLean community features a Club House with fitness center, outdoor pool, basketball court and picnic area. Building 1521 is a secured building across from the Club House and allows you to park the car an enjoy the excitement of the area and the walkability to all things Tysons.
Contact an agent
Home facts
- Year built:1997
- Listing ID #:VAFX2260320
- Added:52 day(s) ago
- Updated:September 29, 2025 at 07:35 AM
Rooms and interior
- Bedrooms:1
- Total bathrooms:1
- Full bathrooms:1
- Living area:690 sq. ft.
Heating and cooling
- Cooling:Central A/C
- Heating:Central, Electric
Structure and exterior
- Year built:1997
- Building area:690 sq. ft.
Schools
- High school:MARSHALL
- Middle school:KILMER
- Elementary school:WESTGATE
Utilities
- Water:Public
- Sewer:Public Sewer
Finances and disclosures
- Price:$345,000
- Price per sq. ft.:$500
- Tax amount:$3,816 (2025)
New listings near 1521 Spring Gate Dr #10107
- New
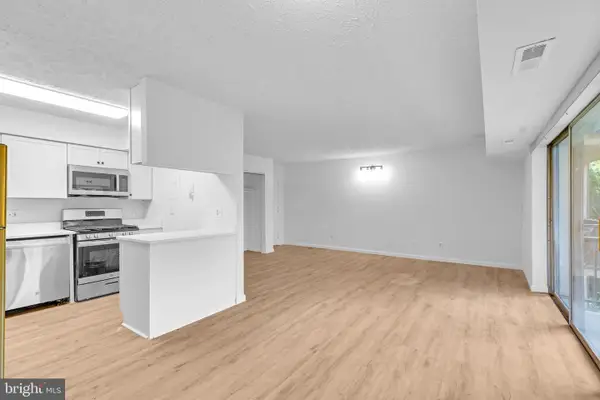 $409,900Active3 beds 2 baths1,084 sq. ft.
$409,900Active3 beds 2 baths1,084 sq. ft.7855 Enola St #103, MCLEAN, VA 22102
MLS# VAFX2269992Listed by: KELLER WILLIAMS FAIRFAX GATEWAY - New
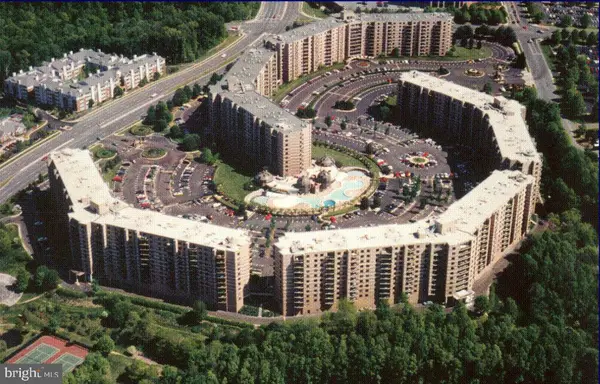 $540,000Active2 beds 2 baths1,327 sq. ft.
$540,000Active2 beds 2 baths1,327 sq. ft.8360 Greensboro Dr #621, MCLEAN, VA 22102
MLS# VAFX2269762Listed by: CORCORAN MCENEARNEY - New
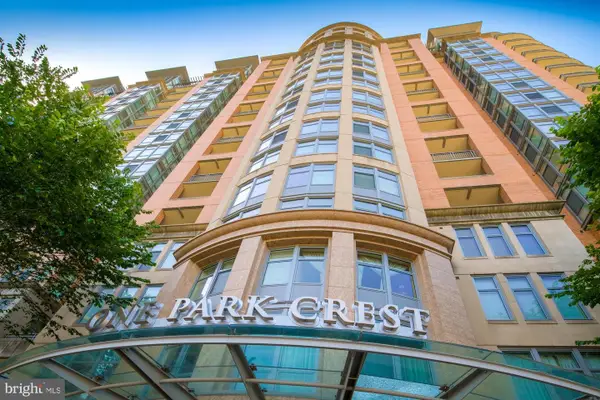 $775,000Active2 beds 2 baths1,228 sq. ft.
$775,000Active2 beds 2 baths1,228 sq. ft.8220 Crestwood Heights Dr #1215, MCLEAN, VA 22102
MLS# VAFX2269932Listed by: SILVERLINE REALTY & INVESTMENT LLC - Coming Soon
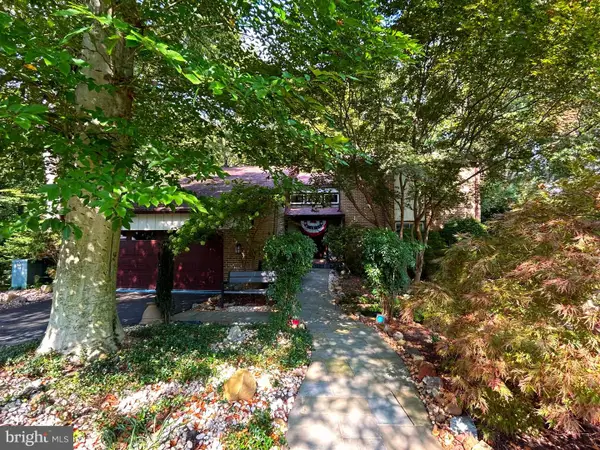 $1,599,000Coming Soon5 beds 4 baths
$1,599,000Coming Soon5 beds 4 baths4056 41st St N, MCLEAN, VA 22101
MLS# VAFX2269476Listed by: WEICHERT, REALTORS - Coming Soon
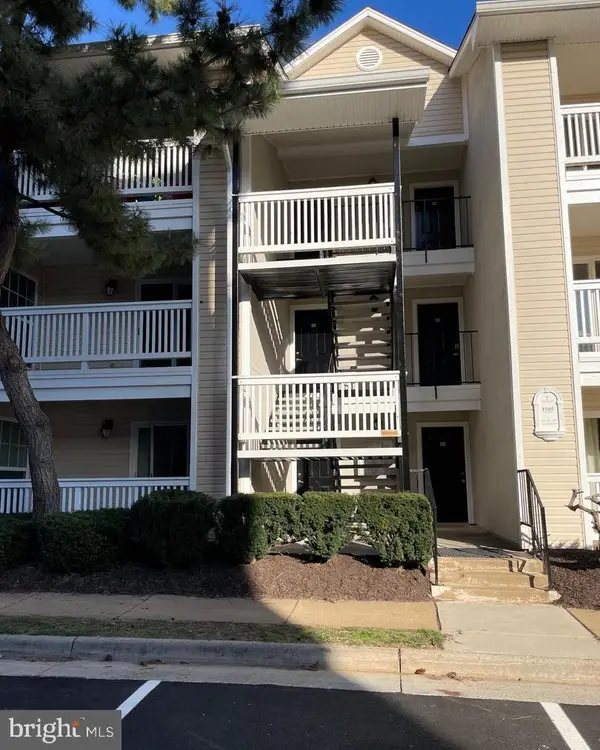 $396,000Coming Soon2 beds 2 baths
$396,000Coming Soon2 beds 2 baths1505 Lincoln Way #201, MCLEAN, VA 22102
MLS# VAFX2269822Listed by: REDFIN CORPORATION - New
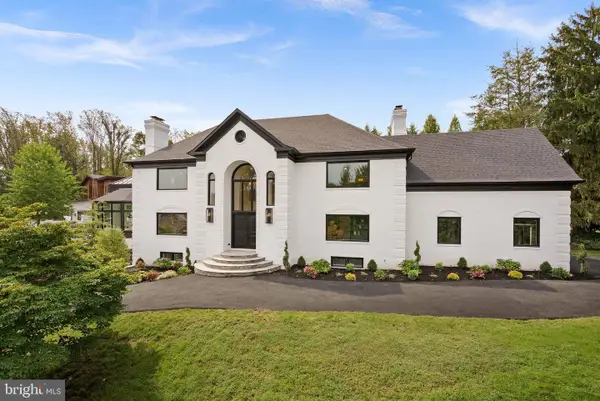 $3,399,000Active6 beds 8 baths7,856 sq. ft.
$3,399,000Active6 beds 8 baths7,856 sq. ft.6121 Long Meadow Rd, MCLEAN, VA 22101
MLS# VAFX2269456Listed by: WASHINGTON FINE PROPERTIES, LLC - Coming Soon
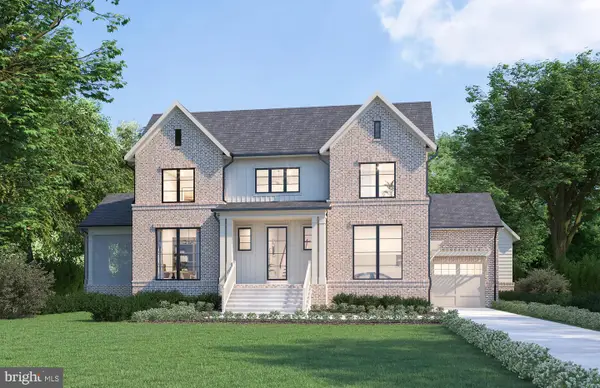 $3,695,000Coming Soon6 beds 8 baths
$3,695,000Coming Soon6 beds 8 baths1104 Sharon Ct, MCLEAN, VA 22101
MLS# VAFX2269802Listed by: KW METRO CENTER - New
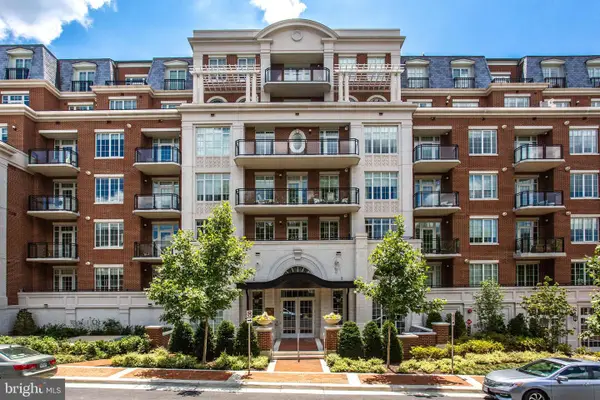 $2,050,000Active2 beds 3 baths2,050 sq. ft.
$2,050,000Active2 beds 3 baths2,050 sq. ft.6900 Fleetwood Rd #708, MCLEAN, VA 22101
MLS# VAFX2268686Listed by: LONG & FOSTER REAL ESTATE, INC. - Coming Soon
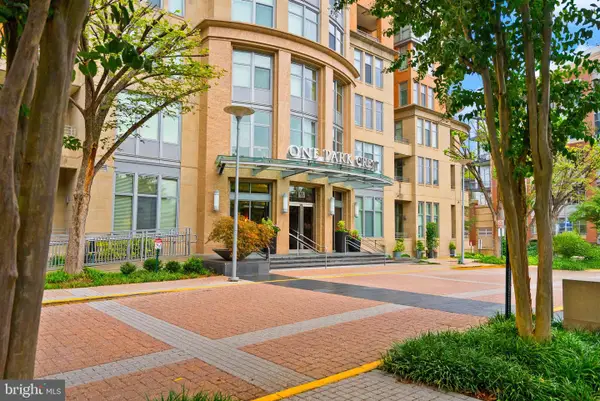 $625,000Coming Soon1 beds 2 baths
$625,000Coming Soon1 beds 2 baths8220 Crestwood Heights Dr #1210, MCLEAN, VA 22102
MLS# VAFX2268534Listed by: KELLER WILLIAMS CAPITAL PROPERTIES - New
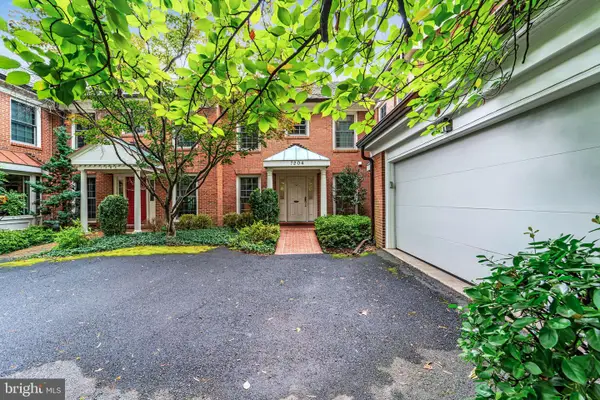 $1,449,000Active4 beds 5 baths3,250 sq. ft.
$1,449,000Active4 beds 5 baths3,250 sq. ft.7204 Evans Mill Rd, MCLEAN, VA 22101
MLS# VAFX2269458Listed by: FAIRFAX REALTY OF TYSONS
