1521 Spring Gate Dr #10413, McLean, VA 22102
Local realty services provided by:Better Homes and Gardens Real Estate Cassidon Realty
1521 Spring Gate Dr #10413,McLean, VA 22102
$350,000
- 1 Beds
- 1 Baths
- 690 sq. ft.
- Condominium
- Pending
Listed by: anthony c ford
Office: long & foster real estate, inc.
MLS#:VAFX2269642
Source:BRIGHTMLS
Price summary
- Price:$350,000
- Price per sq. ft.:$507.25
About this home
Welcome to Unit #10413 at 1521 Spring Gate Drive in McLean, Virginia—a charming 1-bedroom, 1-bath condo nestled in the sought-after Gates of McLean Condominium community. Just moments from Tysons Corner and the vibrant DC corridor, this residence offers a blend of modern comfort and unbeatable convenience. Step inside to discover an open floor plan enhanced by luxury vinyl plank flooring, elegant moldings, neutral designer paint, and contemporary lighting. The living room invites relaxation with its cozy corner gas fireplace and abundant natural light pouring through twin windows and a glass-paned door that opens to a covered balcony overlooking the clubhouse and common areas beyond. The convenient dining area is adjacent to the beautifully updated kitchen, where granite countertops, custom cabinetry, and all new 2024 stainless steel appliances create a space that’s both functional and stylish. A tiered peninsula adds a casual dining option and keeps the atmosphere open and inviting. The spacious primary bedroom offers room for a sitting area and features a walk-in closet with custom shelving. The hall bath is thoughtfully designed with a furniture-style vanity topped in granite, spa-toned tile tub/shower surround, and designer fixtures. A laundry closet with full size machines and an assigned garage parking space (#18) add to the everyday ease and comfort of this home. As an added bonus, the HVAC system was replaced in Spring 2020. Beyond the unit, the Gates of McLean community provides a wealth of amenities including a secured building entrance, outdoor pool and spa, clubhouse, fitness center, party room, basketball courts, playground, and scenic nature trails. Just around the corner, you’ll find endless options for shopping, dining, and entertainment at Tysons Galleria, Tysons Corner Mall, Capital One Hall, and more. With easy access to major commuter routes like I-495, I-95, the Dulles Access Road, Leesburg Pike, and the Silver Line Metro, getting around is a breeze. Whether you're drawn to the area's rich history, outdoor adventures at Great Falls Park, or the dynamic local culture, this location offers something for everyone. Experience elevated condominium living in an exceptional location—your perfect home awaits. Welcome home!
Contact an agent
Home facts
- Year built:1997
- Listing ID #:VAFX2269642
- Added:50 day(s) ago
- Updated:November 15, 2025 at 09:06 AM
Rooms and interior
- Bedrooms:1
- Total bathrooms:1
- Full bathrooms:1
- Living area:690 sq. ft.
Heating and cooling
- Cooling:Ceiling Fan(s), Central A/C
- Heating:Forced Air, Natural Gas
Structure and exterior
- Year built:1997
- Building area:690 sq. ft.
Schools
- High school:MARSHALL
- Middle school:KILMER
- Elementary school:WESTGATE
Utilities
- Water:Public
- Sewer:Public Sewer
Finances and disclosures
- Price:$350,000
- Price per sq. ft.:$507.25
- Tax amount:$4,072 (2025)
New listings near 1521 Spring Gate Dr #10413
- Coming Soon
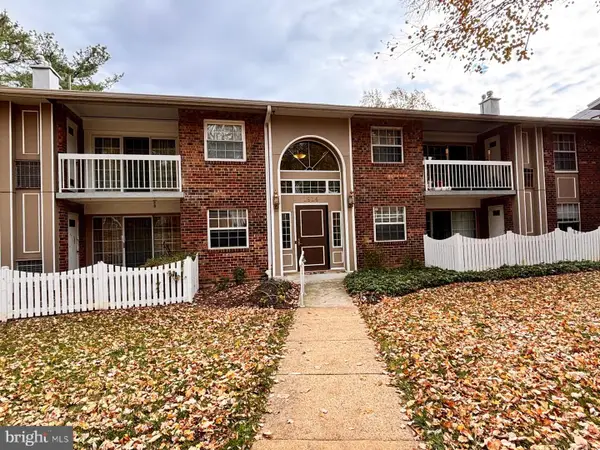 $335,000Coming Soon2 beds 1 baths
$335,000Coming Soon2 beds 1 baths1914 Wilson Ln #202, MCLEAN, VA 22102
MLS# VAFX2278552Listed by: METRO HOMES DMV LLC - Coming Soon
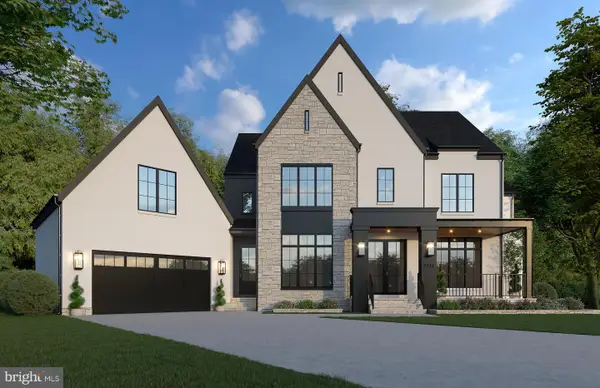 $3,099,000Coming Soon6 beds 7 baths
$3,099,000Coming Soon6 beds 7 baths2231 N Tuckahoe St, FALLS CHURCH, VA 22043
MLS# VAFX2278804Listed by: LONG & FOSTER REAL ESTATE, INC. - Coming Soon
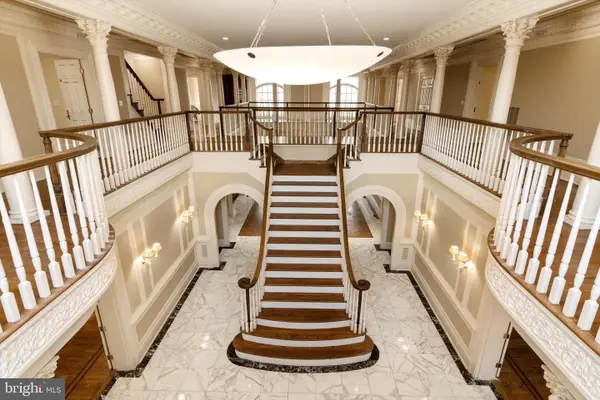 $4,395,000Coming Soon9 beds 11 baths
$4,395,000Coming Soon9 beds 11 baths8537 Old Dominion Dr, MCLEAN, VA 22102
MLS# VAFX2278904Listed by: KELLER WILLIAMS REALTY - Open Sun, 2 to 4pmNew
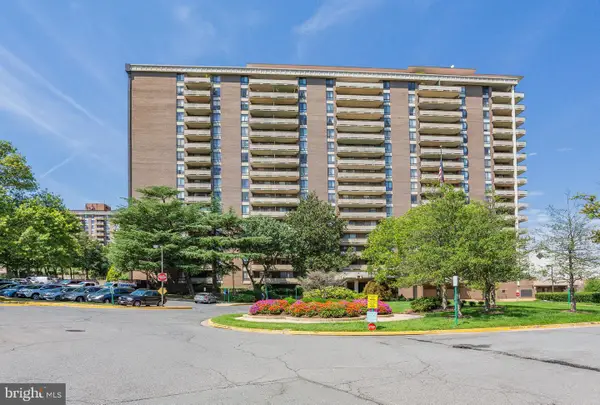 $475,000Active2 beds 2 baths1,494 sq. ft.
$475,000Active2 beds 2 baths1,494 sq. ft.1800 Old Meadow Rd #302, MCLEAN, VA 22102
MLS# VAFX2279094Listed by: COMPASS - New
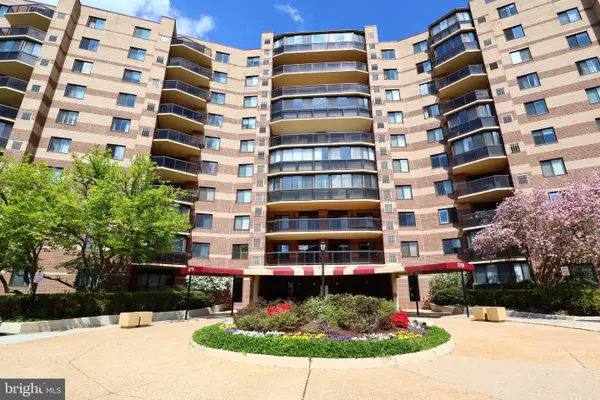 $849,000Active2 beds 2 baths2,319 sq. ft.
$849,000Active2 beds 2 baths2,319 sq. ft.8350 Greensboro Dr #807, MCLEAN, VA 22102
MLS# VAFX2279126Listed by: SAMSON PROPERTIES - New
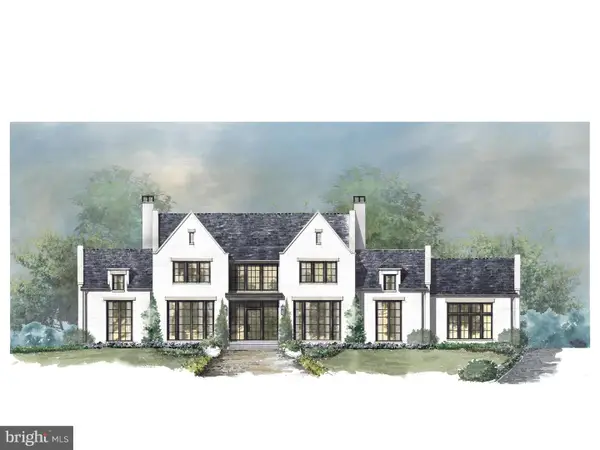 $8,300,000Active6 beds 9 baths10,500 sq. ft.
$8,300,000Active6 beds 9 baths10,500 sq. ft.8652 Belle Tree, MCLEAN, VA 22102
MLS# VAFX2278248Listed by: CORCORAN MCENEARNEY - New
 $6,365,000Active6 beds 9 baths6,700 sq. ft.
$6,365,000Active6 beds 9 baths6,700 sq. ft.1339 Hawkin Rd, MCLEAN, VA 22102
MLS# VAFX2277828Listed by: CORCORAN MCENEARNEY - New
 $2,350,000Active0.98 Acres
$2,350,000Active0.98 Acres8655 Belle Tree Ct, MCLEAN, VA 22102
MLS# VAFX2278692Listed by: TTR SOTHEBYS INTERNATIONAL REALTY - New
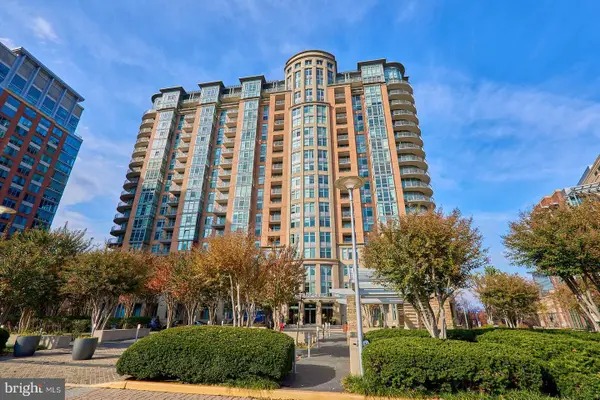 $469,900Active1 beds 1 baths894 sq. ft.
$469,900Active1 beds 1 baths894 sq. ft.8220 Crestwood Heights Dr #714, MCLEAN, VA 22102
MLS# VAFX2278732Listed by: RE/MAX REALTY GROUP - New
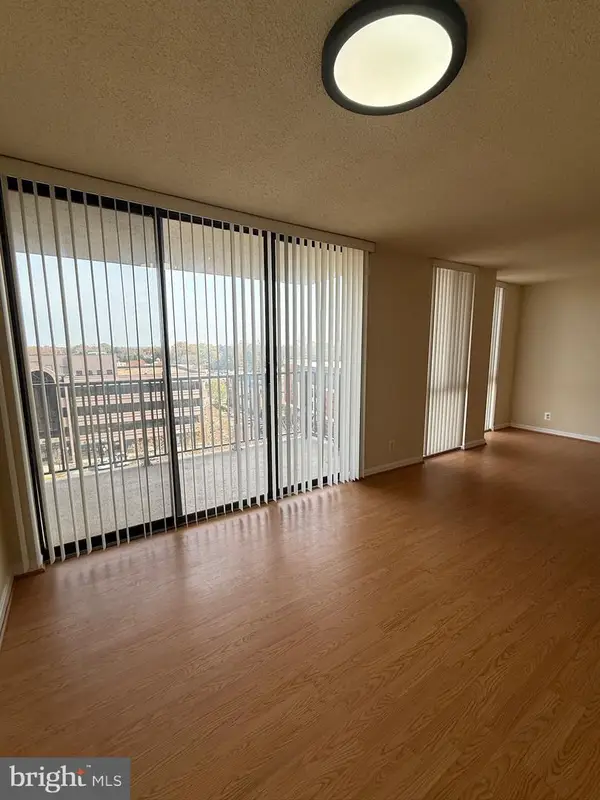 $305,000Active1 beds 2 baths811 sq. ft.
$305,000Active1 beds 2 baths811 sq. ft.6800 Fleetwood Rd #803, MCLEAN, VA 22101
MLS# VAFX2278470Listed by: METROPOL REALTY
