1530 Spring Gate Dr #9121, McLean, VA 22102
Local realty services provided by:Better Homes and Gardens Real Estate Cassidon Realty
1530 Spring Gate Dr #9121,McLean, VA 22102
$575,000
- 3 Beds
- 2 Baths
- 1,272 sq. ft.
- Condominium
- Active
Listed by: aznita neri
Office: samson properties
MLS#:VAFX2256598
Source:BRIGHTMLS
Price summary
- Price:$575,000
- Price per sq. ft.:$452.04
About this home
Home for Thanksgiving! Gorgeous and bright 3BR/2BA condo located in the prestigious Gates of McLean community. This generous Christine model boasts 3 spacious bedrooms and 2 stylish bathrooms across 1,272 square feet of well-designed open living space. Luxury vinyl plank flooring throughout condo for a sleek, modern look. Updated contemporary kitchen featuring granite countertops, upgraded cabinetry, and stainless steel appliances. Inviting living and dining area perfect for entertaining. Private balcony ideal for grilling and quiet relaxation. Luxurious primary suite with spa-inspired bathroom and elegant stand-alone shower. Convenient in-unit washer and dryer. Recently replaced HVAC system (2024) and water heater (2021). Community Features: State-of-the-art fitness center, Resort-style swimming pool, Peaceful sauna for unwinding, On-site business center and stylish party room, Children’s tot lot and full basketball court, Scenic BBQ picnic area and jogging trail. Meticulously maintained grounds with mature landscaping and garden areas. Pedestrian-friendly sidewalks throughout the community. 3 Assigned Parking Spaces (812, 813, 625) and 2 additional unreserved spaces. Walk to McLean Silver Line Metro Station, Capital One Hall, Wegmans, and an array of popular dining spots. Minutes to Tysons Galleria and Tysons Corner Center. Easy access to Dolley Madison Blvd, I-495, I-66, GW Parkway, and the Dulles Toll Road. Seize this exceptional opportunity to own a refined, move-in-ready condo in the vibrant heart of McLean!
Contact an agent
Home facts
- Year built:1997
- Listing ID #:VAFX2256598
- Added:119 day(s) ago
- Updated:November 15, 2025 at 04:11 PM
Rooms and interior
- Bedrooms:3
- Total bathrooms:2
- Full bathrooms:2
- Living area:1,272 sq. ft.
Heating and cooling
- Cooling:Central A/C
- Heating:90% Forced Air, Central, Natural Gas
Structure and exterior
- Year built:1997
- Building area:1,272 sq. ft.
Schools
- High school:MARSHALL
- Middle school:KILMER
- Elementary school:WESTGATE
Utilities
- Water:Public
- Sewer:Public Sewer
Finances and disclosures
- Price:$575,000
- Price per sq. ft.:$452.04
- Tax amount:$6,314 (2025)
New listings near 1530 Spring Gate Dr #9121
- Coming Soon
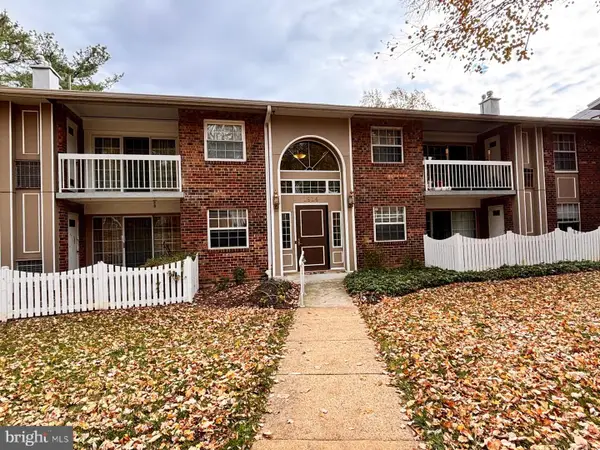 $335,000Coming Soon2 beds 1 baths
$335,000Coming Soon2 beds 1 baths1914 Wilson Ln #202, MCLEAN, VA 22102
MLS# VAFX2278552Listed by: METRO HOMES DMV LLC - Coming Soon
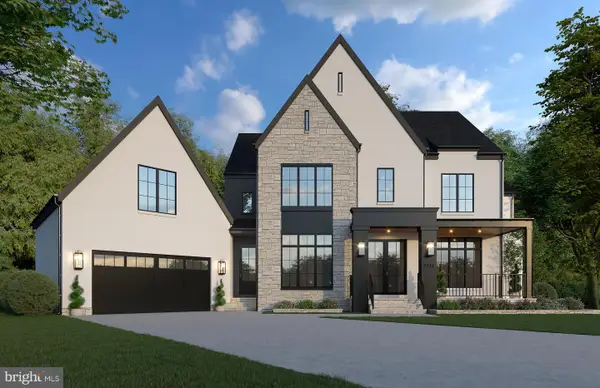 $3,099,000Coming Soon6 beds 7 baths
$3,099,000Coming Soon6 beds 7 baths2231 N Tuckahoe St, FALLS CHURCH, VA 22043
MLS# VAFX2278804Listed by: LONG & FOSTER REAL ESTATE, INC. - Coming Soon
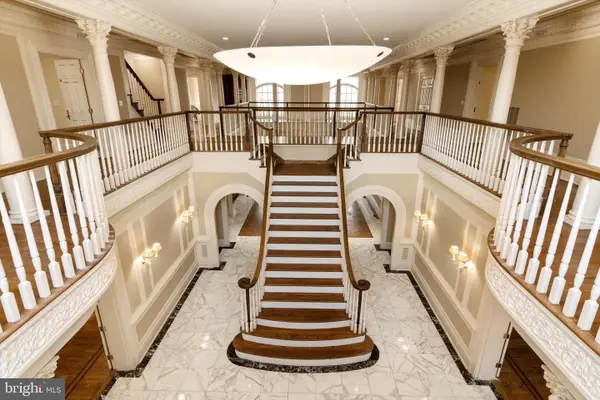 $4,395,000Coming Soon9 beds 11 baths
$4,395,000Coming Soon9 beds 11 baths8537 Old Dominion Dr, MCLEAN, VA 22102
MLS# VAFX2278904Listed by: KELLER WILLIAMS REALTY - Open Sun, 2 to 4pmNew
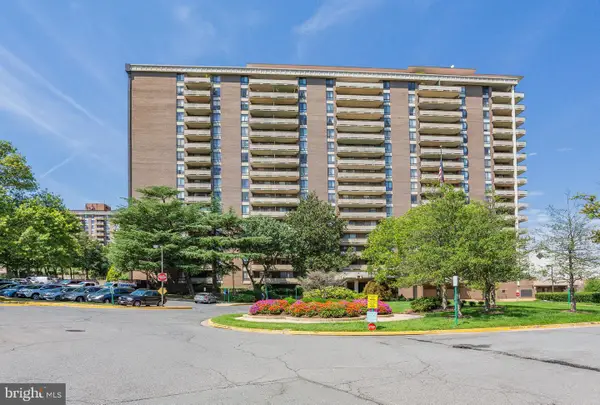 $475,000Active2 beds 2 baths1,494 sq. ft.
$475,000Active2 beds 2 baths1,494 sq. ft.1800 Old Meadow Rd #302, MCLEAN, VA 22102
MLS# VAFX2279094Listed by: COMPASS - New
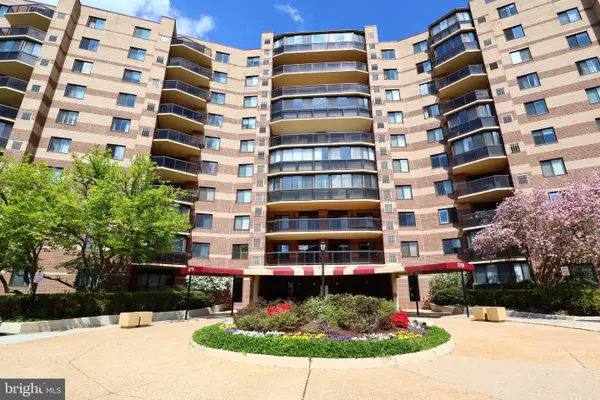 $849,000Active2 beds 2 baths2,319 sq. ft.
$849,000Active2 beds 2 baths2,319 sq. ft.8350 Greensboro Dr #807, MCLEAN, VA 22102
MLS# VAFX2279126Listed by: SAMSON PROPERTIES - New
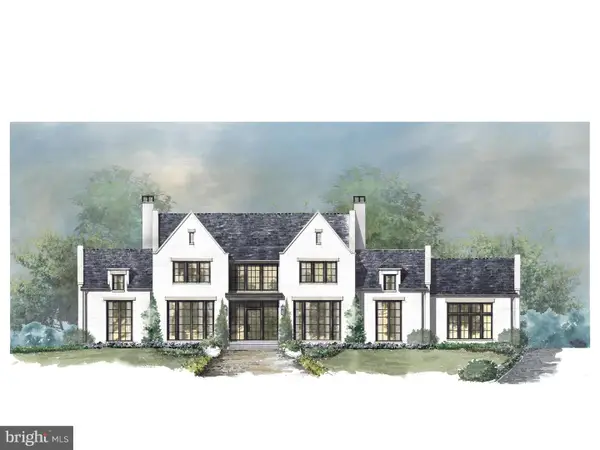 $8,300,000Active6 beds 9 baths10,500 sq. ft.
$8,300,000Active6 beds 9 baths10,500 sq. ft.8652 Belle Tree, MCLEAN, VA 22102
MLS# VAFX2278248Listed by: CORCORAN MCENEARNEY - New
 $6,365,000Active6 beds 9 baths6,700 sq. ft.
$6,365,000Active6 beds 9 baths6,700 sq. ft.1339 Hawkin Rd, MCLEAN, VA 22102
MLS# VAFX2277828Listed by: CORCORAN MCENEARNEY - New
 $2,350,000Active0.98 Acres
$2,350,000Active0.98 Acres8655 Belle Tree Ct, MCLEAN, VA 22102
MLS# VAFX2278692Listed by: TTR SOTHEBYS INTERNATIONAL REALTY - New
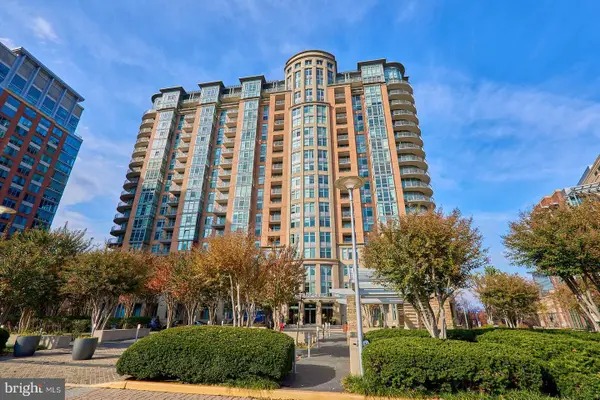 $469,900Active1 beds 1 baths894 sq. ft.
$469,900Active1 beds 1 baths894 sq. ft.8220 Crestwood Heights Dr #714, MCLEAN, VA 22102
MLS# VAFX2278732Listed by: RE/MAX REALTY GROUP - New
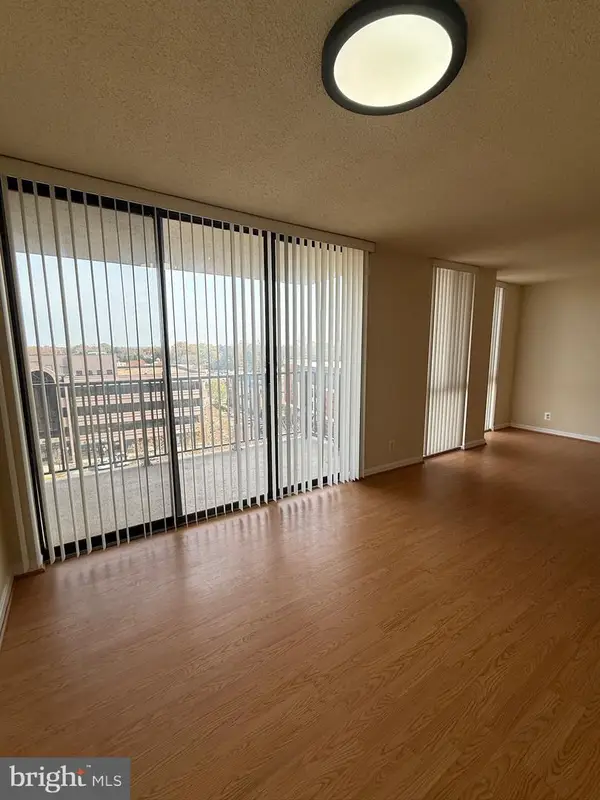 $305,000Active1 beds 2 baths811 sq. ft.
$305,000Active1 beds 2 baths811 sq. ft.6800 Fleetwood Rd #803, MCLEAN, VA 22101
MLS# VAFX2278470Listed by: METROPOL REALTY
