1628 Westmoreland St, McLean, VA 22101
Local realty services provided by:Better Homes and Gardens Real Estate Valley Partners
1628 Westmoreland St,McLean, VA 22101
$2,299,000
- 6 Beds
- 6 Baths
- 7,265 sq. ft.
- Single family
- Pending
Listed by:mena saleab
Office:real broker, llc.
MLS#:VAFX2254346
Source:BRIGHTMLS
Price summary
- Price:$2,299,000
- Price per sq. ft.:$316.45
About this home
Stunning custom-built home on a .40-acre lot in the heart of McLean! This 6BR, 5.5BA residence offers over 6,500+ sq ft of luxurious living space with 10 ft ceilings on the main level, 9 ft on upper, solid core 8’ doors, and designer finishes throughout. The main level includes a bedroom or office with an en-suite bath—ideal for guests or multigenerational living.
Gourmet kitchen features Yorktown cabinetry, under-cabinet lighting, two sinks, two disposals, and a spacious walk-in pantry. The elegant primary suite boasts a sitting room, wet bar, and a large custom walk-in closet.
The finished lower level includes a wine room, au pair/in-law suite, and large open space for entertainment or media. Enjoy the fully fenced backyard, paver patio, and thoughtfully included holiday lighting package with window outlets on a single switch.
Oversized 3-car garage with an incredible 21’ x 14’ storage area plus ample driveway and street parking on wide Westmoreland St. Located adjacent to a large open field and close to top-rated McLean HS, downtown McLean, Tysons, and DC. No HOA. *SELLER IS CURRENTLY INSTALLING A FENCE GATE IN FRONT OF THE HOME**
Don’t miss this better-than-new opportunity in one of McLean’s most desirable neighborhoods!
Contact an agent
Home facts
- Year built:2012
- Listing ID #:VAFX2254346
- Added:86 day(s) ago
- Updated:September 29, 2025 at 07:35 AM
Rooms and interior
- Bedrooms:6
- Total bathrooms:6
- Full bathrooms:5
- Half bathrooms:1
- Living area:7,265 sq. ft.
Heating and cooling
- Cooling:Central A/C
- Heating:90% Forced Air, Natural Gas
Structure and exterior
- Year built:2012
- Building area:7,265 sq. ft.
- Lot area:0.4 Acres
Schools
- High school:MCLEAN
- Middle school:LONGFELLOW
- Elementary school:KENT GARDENS
Utilities
- Water:Public
- Sewer:Public Sewer
Finances and disclosures
- Price:$2,299,000
- Price per sq. ft.:$316.45
- Tax amount:$24,023 (2025)
New listings near 1628 Westmoreland St
- New
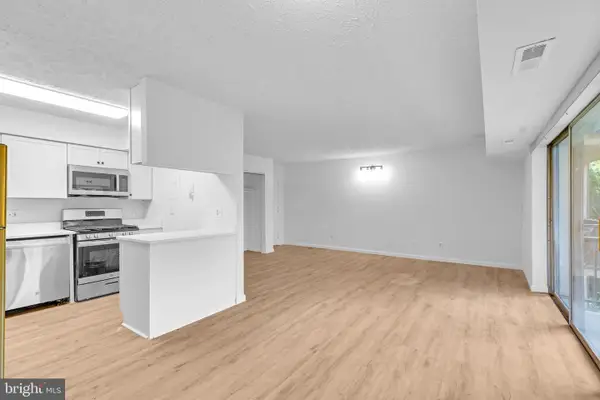 $409,900Active3 beds 2 baths1,084 sq. ft.
$409,900Active3 beds 2 baths1,084 sq. ft.7855 Enola St #103, MCLEAN, VA 22102
MLS# VAFX2269992Listed by: KELLER WILLIAMS FAIRFAX GATEWAY - New
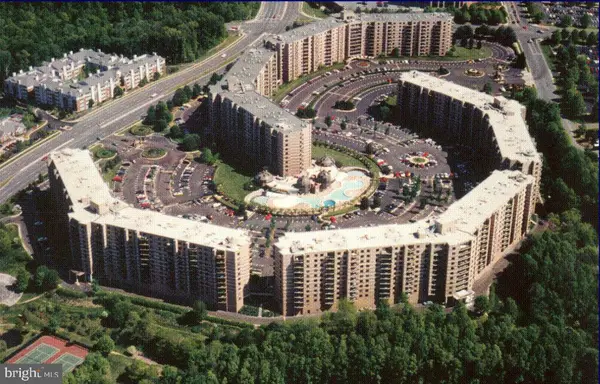 $540,000Active2 beds 2 baths1,327 sq. ft.
$540,000Active2 beds 2 baths1,327 sq. ft.8360 Greensboro Dr #621, MCLEAN, VA 22102
MLS# VAFX2269762Listed by: CORCORAN MCENEARNEY - New
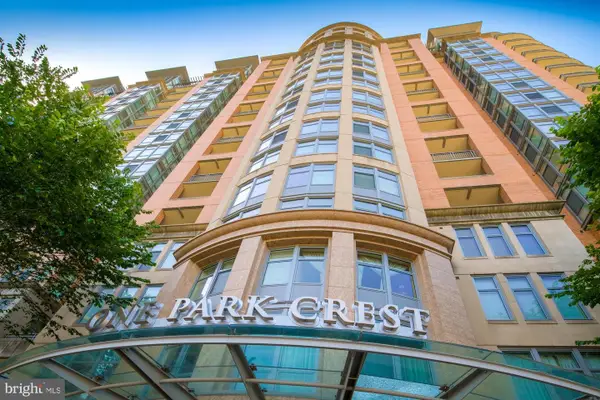 $775,000Active2 beds 2 baths1,228 sq. ft.
$775,000Active2 beds 2 baths1,228 sq. ft.8220 Crestwood Heights Dr #1215, MCLEAN, VA 22102
MLS# VAFX2269932Listed by: SILVERLINE REALTY & INVESTMENT LLC - Coming Soon
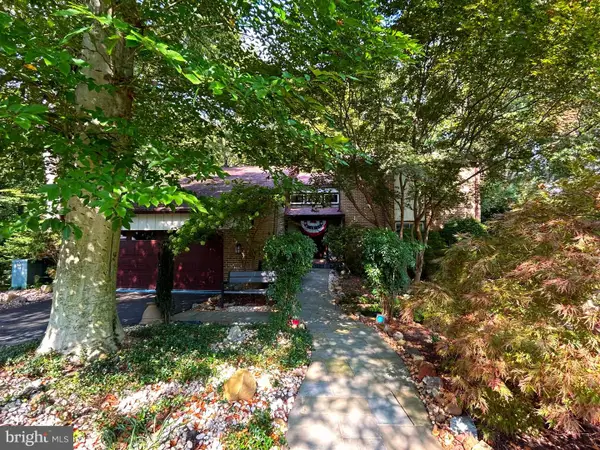 $1,599,000Coming Soon5 beds 4 baths
$1,599,000Coming Soon5 beds 4 baths4056 41st St N, MCLEAN, VA 22101
MLS# VAFX2269476Listed by: WEICHERT, REALTORS - Coming Soon
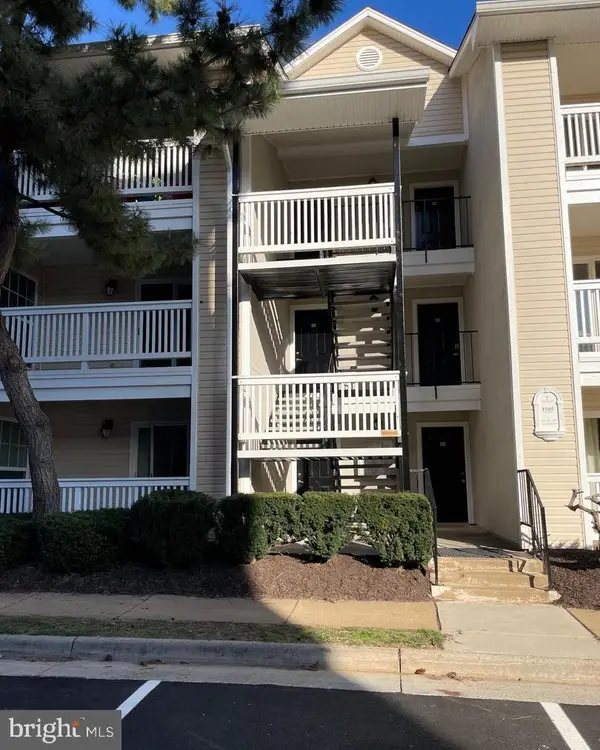 $396,000Coming Soon2 beds 2 baths
$396,000Coming Soon2 beds 2 baths1505 Lincoln Way #201, MCLEAN, VA 22102
MLS# VAFX2269822Listed by: REDFIN CORPORATION - New
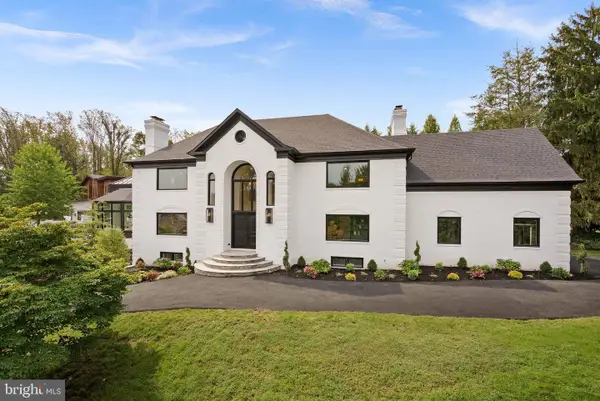 $3,399,000Active6 beds 8 baths7,856 sq. ft.
$3,399,000Active6 beds 8 baths7,856 sq. ft.6121 Long Meadow Rd, MCLEAN, VA 22101
MLS# VAFX2269456Listed by: WASHINGTON FINE PROPERTIES, LLC - Coming Soon
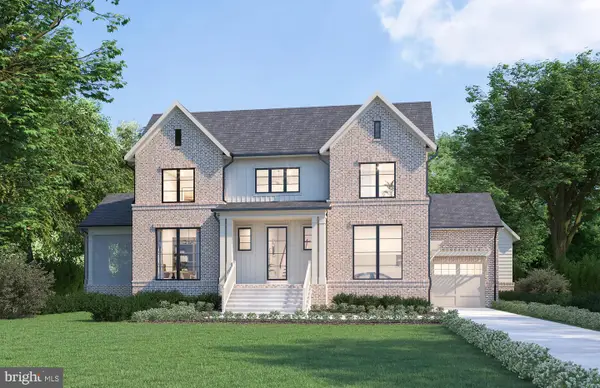 $3,695,000Coming Soon6 beds 8 baths
$3,695,000Coming Soon6 beds 8 baths1104 Sharon Ct, MCLEAN, VA 22101
MLS# VAFX2269802Listed by: KW METRO CENTER - New
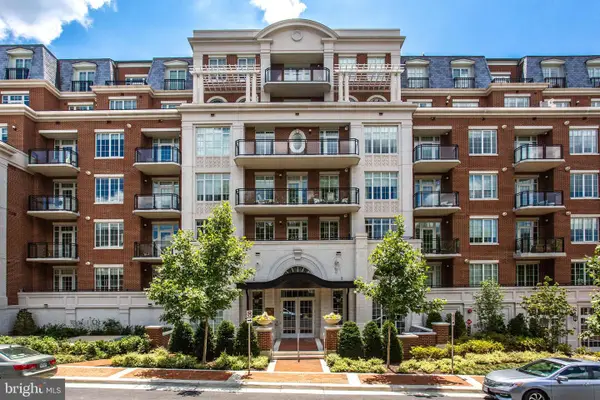 $2,050,000Active2 beds 3 baths2,050 sq. ft.
$2,050,000Active2 beds 3 baths2,050 sq. ft.6900 Fleetwood Rd #708, MCLEAN, VA 22101
MLS# VAFX2268686Listed by: LONG & FOSTER REAL ESTATE, INC. - Coming Soon
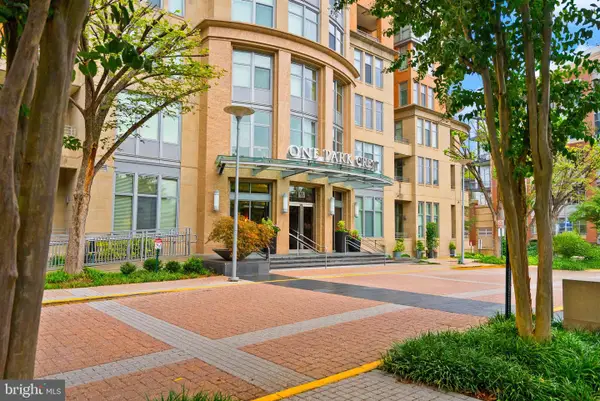 $625,000Coming Soon1 beds 2 baths
$625,000Coming Soon1 beds 2 baths8220 Crestwood Heights Dr #1210, MCLEAN, VA 22102
MLS# VAFX2268534Listed by: KELLER WILLIAMS CAPITAL PROPERTIES - New
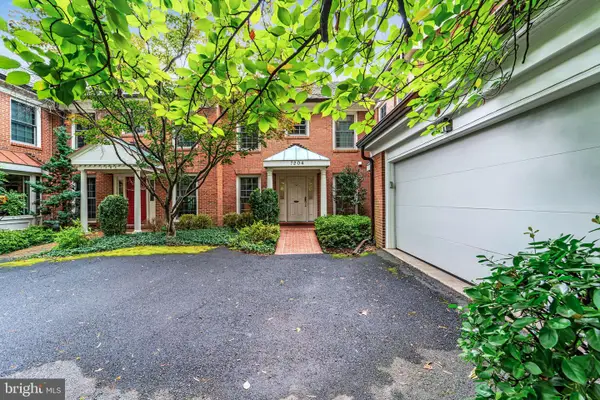 $1,449,000Active4 beds 5 baths3,250 sq. ft.
$1,449,000Active4 beds 5 baths3,250 sq. ft.7204 Evans Mill Rd, MCLEAN, VA 22101
MLS# VAFX2269458Listed by: FAIRFAX REALTY OF TYSONS
