1761 Old Meadow Rd #102, McLean, VA 22102
Local realty services provided by:Better Homes and Gardens Real Estate Murphy & Co.
1761 Old Meadow Rd #102,McLean, VA 22102
$1,080,000
- 2 Beds
- 3 Baths
- 1,711 sq. ft.
- Condominium
- Pending
Listed by: elizabeth j zeng, tony o yeh
Office: united realty, inc.
MLS#:VAFX2268888
Source:BRIGHTMLS
Price summary
- Price:$1,080,000
- Price per sq. ft.:$631.21
About this home
Luxurious Grandeur condo, 12-foot Ceilings, Rare Find, One of a Kind Unit at the Bexley in Tyson's East. Stunning courtyard views! Former Model Home, gorgeous, 1,711 sq ft, 2-bedroom Suites include 2 oversized walk-in closets & each has its own en suite bathrooms + a DEN/Private Office. Welcome to The Bexley, NVHome's newest luxury condominium building in Mclean's highly sought-after Highland District. Den (can be used as study/nursery/guest bedroom), Powder Rm, Laundry Rm, Open light-filled floor plan with views of the courtyard and Scotts Run Tree Preserve. 2 Reserved Underground Car Parking (spaces #292 & 202). Ample Secure Storage space # TS170** 100 sq ft (#) in the underground parking area. Plentiful parking spaces are available along the street. This modern residence features a waterfall quartz island, a gourmet chef-inspired kitchen with shaker style cabinets, integrated smart LG appliances, 7-inch wide plank flooring throughout, luxurious bathrooms w/ sleek porcelain tile, Vera-spa showers, and much more. The onsite community facility amenities include front desk concierge services full of modern comforts and secured entry, a tranquil courtyard with grills and fire pits, Amazon hub lockers for deliveries, car-charging stations, private storage bike rooms, a clubroom w/ park views, and a fitness center. Walkable to Metro, Capital One Center, and Wegmans. Just a couple of blocks to McLean Metro (Silver Line) for easy access to local business destinations and tourists. Minutes to Tysons, DC, Rosslyn, and Dulles & National Airports. Easy access to I-495. Close to Washington DC and Alexandria.
Contact an agent
Home facts
- Year built:2020
- Listing ID #:VAFX2268888
- Added:505 day(s) ago
- Updated:November 15, 2025 at 09:06 AM
Rooms and interior
- Bedrooms:2
- Total bathrooms:3
- Full bathrooms:2
- Half bathrooms:1
- Living area:1,711 sq. ft.
Heating and cooling
- Cooling:Central A/C
- Heating:Central, Electric
Structure and exterior
- Year built:2020
- Building area:1,711 sq. ft.
Schools
- High school:MARSHALL
- Middle school:KILMER
- Elementary school:WESTGATE
Utilities
- Water:Public
- Sewer:Public Sewer
Finances and disclosures
- Price:$1,080,000
- Price per sq. ft.:$631.21
- Tax amount:$11,307 (2025)
New listings near 1761 Old Meadow Rd #102
- Coming Soon
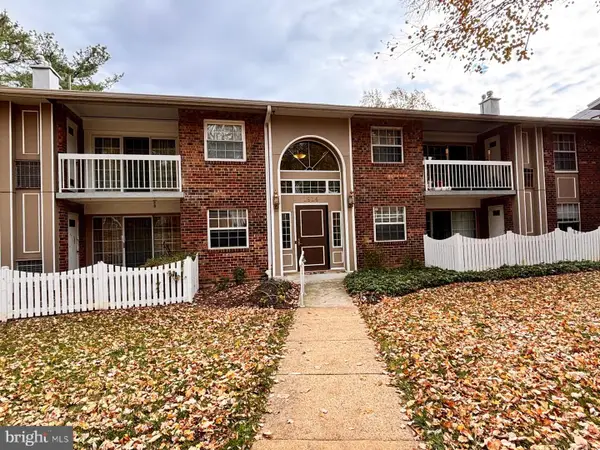 $335,000Coming Soon2 beds 1 baths
$335,000Coming Soon2 beds 1 baths1914 Wilson Ln #202, MCLEAN, VA 22102
MLS# VAFX2278552Listed by: METRO HOMES DMV LLC - Coming Soon
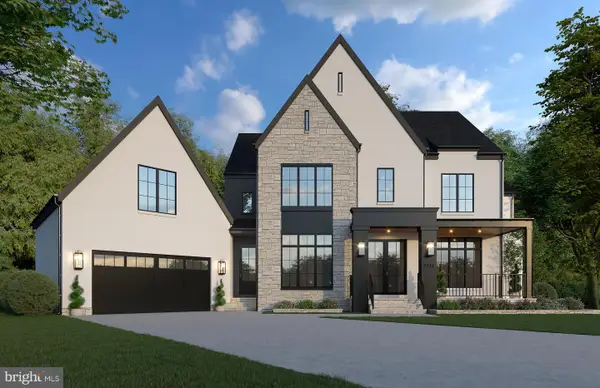 $3,099,000Coming Soon6 beds 7 baths
$3,099,000Coming Soon6 beds 7 baths2231 N Tuckahoe St, FALLS CHURCH, VA 22043
MLS# VAFX2278804Listed by: LONG & FOSTER REAL ESTATE, INC. - Coming Soon
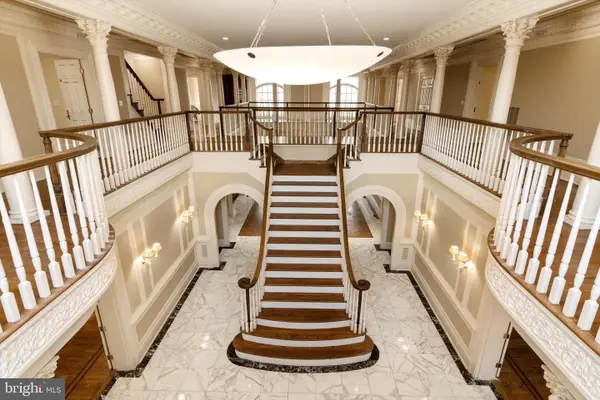 $4,395,000Coming Soon9 beds 11 baths
$4,395,000Coming Soon9 beds 11 baths8537 Old Dominion Dr, MCLEAN, VA 22102
MLS# VAFX2278904Listed by: KELLER WILLIAMS REALTY - Open Sun, 2 to 4pmNew
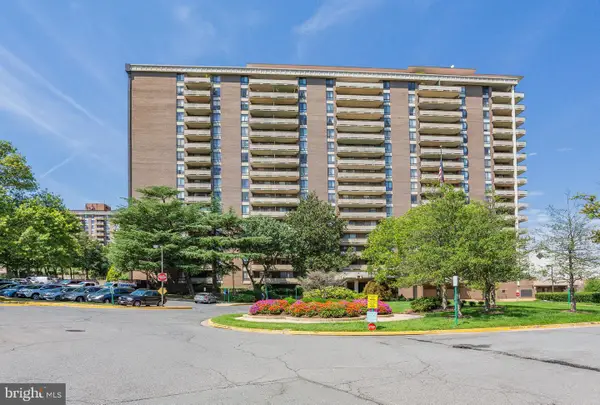 $475,000Active2 beds 2 baths1,494 sq. ft.
$475,000Active2 beds 2 baths1,494 sq. ft.1800 Old Meadow Rd #302, MCLEAN, VA 22102
MLS# VAFX2279094Listed by: COMPASS - New
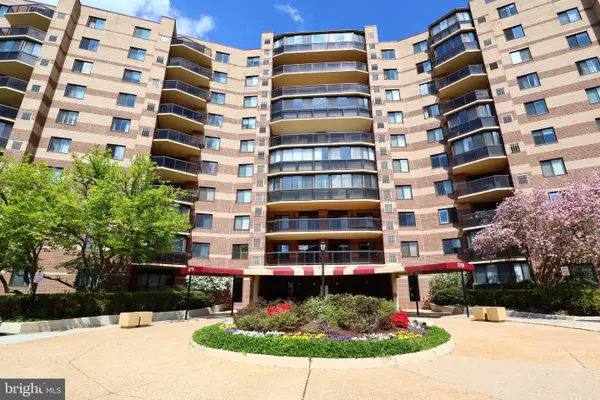 $849,000Active2 beds 2 baths2,319 sq. ft.
$849,000Active2 beds 2 baths2,319 sq. ft.8350 Greensboro Dr #807, MCLEAN, VA 22102
MLS# VAFX2279126Listed by: SAMSON PROPERTIES - New
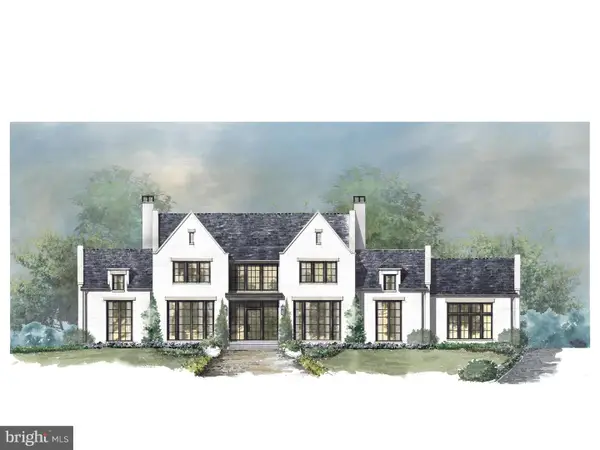 $8,300,000Active6 beds 9 baths10,500 sq. ft.
$8,300,000Active6 beds 9 baths10,500 sq. ft.8652 Belle Tree, MCLEAN, VA 22102
MLS# VAFX2278248Listed by: CORCORAN MCENEARNEY - New
 $6,365,000Active6 beds 9 baths6,700 sq. ft.
$6,365,000Active6 beds 9 baths6,700 sq. ft.1339 Hawkin Rd, MCLEAN, VA 22102
MLS# VAFX2277828Listed by: CORCORAN MCENEARNEY - New
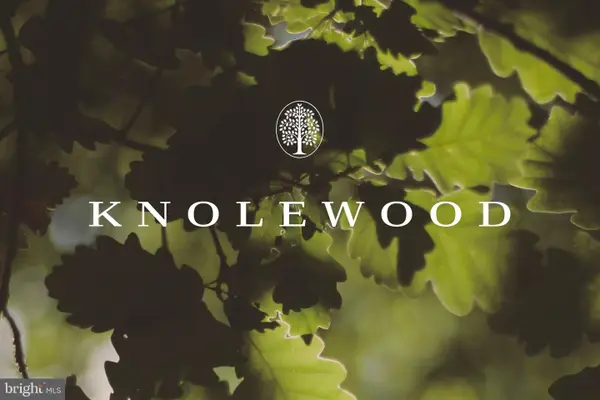 $2,350,000Active0.98 Acres
$2,350,000Active0.98 Acres8655 Belle Tree Ct, MCLEAN, VA 22102
MLS# VAFX2278692Listed by: TTR SOTHEBYS INTERNATIONAL REALTY - New
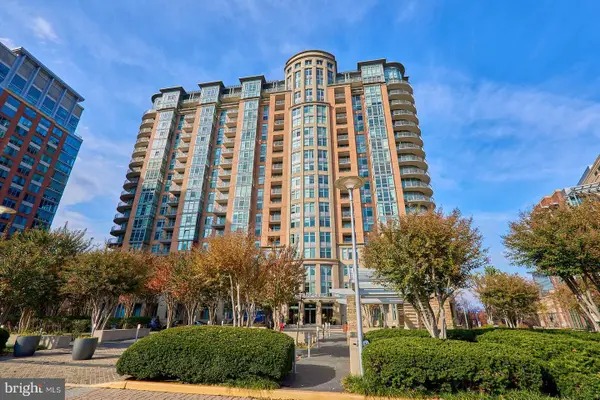 $469,900Active1 beds 1 baths894 sq. ft.
$469,900Active1 beds 1 baths894 sq. ft.8220 Crestwood Heights Dr #714, MCLEAN, VA 22102
MLS# VAFX2278732Listed by: RE/MAX REALTY GROUP - New
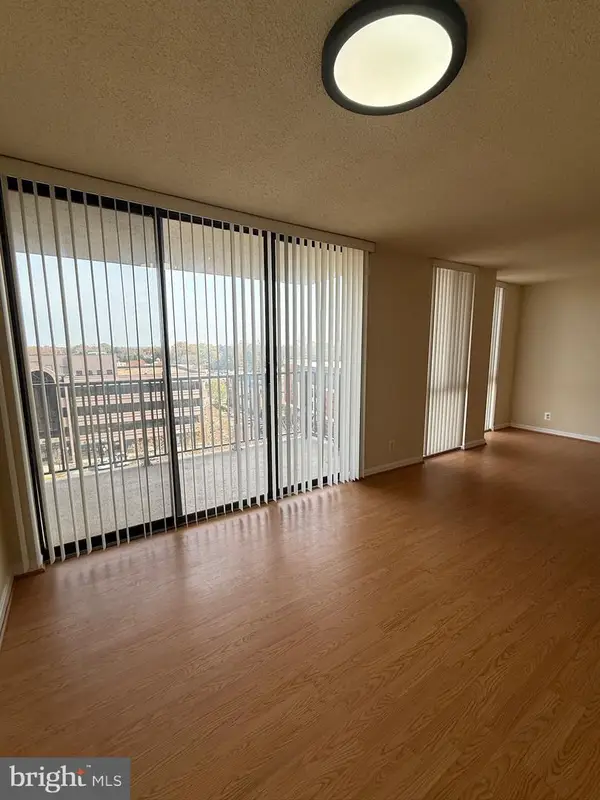 $305,000Active1 beds 2 baths811 sq. ft.
$305,000Active1 beds 2 baths811 sq. ft.6800 Fleetwood Rd #803, MCLEAN, VA 22101
MLS# VAFX2278470Listed by: METROPOL REALTY
