1800 Old Meadow #410, McLean, VA 22102
Local realty services provided by:Better Homes and Gardens Real Estate Reserve
1800 Old Meadow #410,McLean, VA 22102
$404,000
- 1 Beds
- 2 Baths
- - sq. ft.
- Condominium
- Sold
Listed by: elizabeth l carson
Office: corcoran mcenearney
MLS#:VAFX2192658
Source:BRIGHTMLS
Sorry, we are unable to map this address
Price summary
- Price:$404,000
About this home
SELLER SAYS: SELL, SELL, SELL!
Welcome to Unit #410 -- a rarely available, one-of-a-kind floor plan that lives more like a home than a condo. Spanning 1,702 sqare feet, this residence is an entertainer's dream, with a layout that surprises at every turn.
The Regency's sought-after #10 tier features the largest kitchen of any model -- complete with abundant cabinetry, ample prep space, and an incredible walk-in pantry that's large enough to possibly be a home office, craft room, or a stunning bar (see photo for creative transformation!) The formal dining room easily accommodates 8+ guests, while staying tucked away from view at the entry.
From the expansive 29-for balcony, enjoy serene views of the landscaped plaza, outdoor kitchen, fire pits three sparkling pools, and the adjacent OneLife Fitness Club.
The spacious living room leads to a flex space behind French doors -- ideal as a cozy den, TV room, office, or private guest suite with it's own full bathroom. The owner's suite offers a peaceful retreat with plush new carpeting, a walk-in closet, a second hall closet, and an oversized en-suite bath with linen storage.
Additional highlights include: Bright, open layout with a welcoming foyer * Direct access to balcony from both the living room and bedroom * Two deeded garage parking spaces (side by side) * Gated entry with 24/7 front desk staff and controlled access to garage and building * Library, uni-sex hair salon and more within the building.
The Regency is an Unbeatable Location: Perfectly positioned for commuters -- just minutes to Route 66, the 495 Beltway, Dulles Toll Road, Route 7, and all that Tysons Corner offers residents. A short drive connects you to the GW Parkway and both Dulles and National Airports. The newish pedestrian/bike bridge to Tysons Corner Mall is just outside of the Regency gate. Capital One Hall, Wegmans, and Metro access are all nearby.
The Regency offers a rare blend of resort-style living, convenience, and security in the heart of booming McLean/Tysons Corner.
Don't miss seeing this exceptional model --- you'll be amazed at the space and potential.
Contact an agent
Home facts
- Year built:1977
- Listing ID #:VAFX2192658
- Added:479 day(s) ago
- Updated:November 15, 2025 at 06:59 AM
Rooms and interior
- Bedrooms:1
- Total bathrooms:2
- Full bathrooms:2
Heating and cooling
- Cooling:Central A/C, Zoned
- Heating:Ceiling, Natural Gas
Structure and exterior
- Year built:1977
Schools
- High school:MARSHALL
- Middle school:KILMER
- Elementary school:WESTGATE
Utilities
- Water:Public
- Sewer:Public Sewer
Finances and disclosures
- Price:$404,000
- Tax amount:$5,653 (2025)
New listings near 1800 Old Meadow #410
- Coming Soon
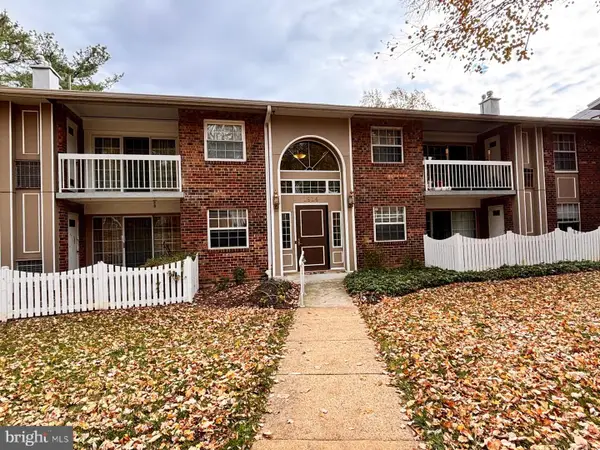 $335,000Coming Soon2 beds 1 baths
$335,000Coming Soon2 beds 1 baths1914 Wilson Ln #202, MCLEAN, VA 22102
MLS# VAFX2278552Listed by: METRO HOMES DMV LLC - Coming Soon
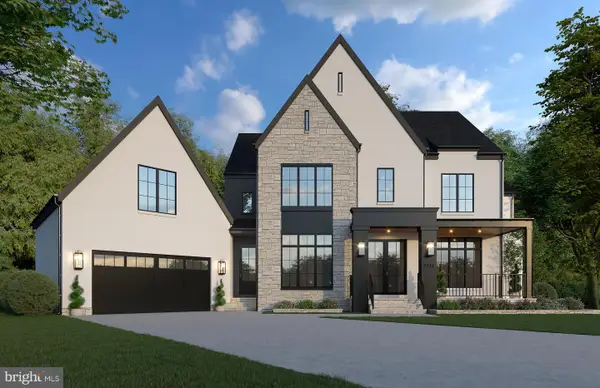 $3,099,000Coming Soon6 beds 7 baths
$3,099,000Coming Soon6 beds 7 baths2231 N Tuckahoe St, FALLS CHURCH, VA 22043
MLS# VAFX2278804Listed by: LONG & FOSTER REAL ESTATE, INC. - Coming Soon
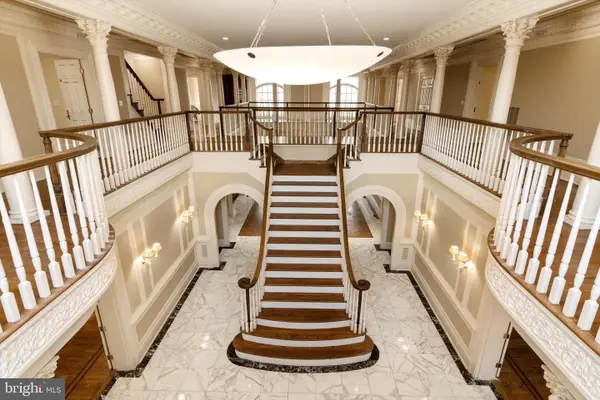 $4,395,000Coming Soon9 beds 11 baths
$4,395,000Coming Soon9 beds 11 baths8537 Old Dominion Dr, MCLEAN, VA 22102
MLS# VAFX2278904Listed by: KELLER WILLIAMS REALTY - Open Sun, 2 to 4pmNew
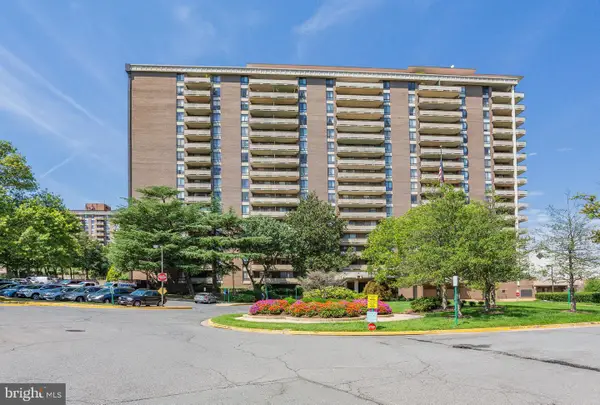 $475,000Active2 beds 2 baths1,494 sq. ft.
$475,000Active2 beds 2 baths1,494 sq. ft.1800 Old Meadow Rd #302, MCLEAN, VA 22102
MLS# VAFX2279094Listed by: COMPASS - New
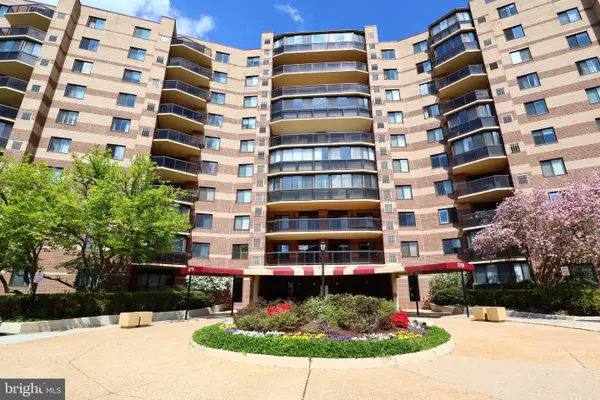 $849,000Active2 beds 2 baths2,319 sq. ft.
$849,000Active2 beds 2 baths2,319 sq. ft.8350 Greensboro Dr #807, MCLEAN, VA 22102
MLS# VAFX2279126Listed by: SAMSON PROPERTIES - New
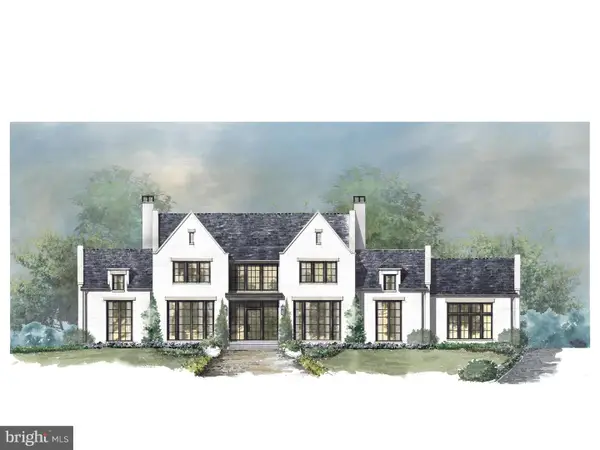 $8,300,000Active6 beds 9 baths10,500 sq. ft.
$8,300,000Active6 beds 9 baths10,500 sq. ft.8652 Belle Tree, MCLEAN, VA 22102
MLS# VAFX2278248Listed by: CORCORAN MCENEARNEY - New
 $6,365,000Active6 beds 9 baths6,700 sq. ft.
$6,365,000Active6 beds 9 baths6,700 sq. ft.1339 Hawkin Rd, MCLEAN, VA 22102
MLS# VAFX2277828Listed by: CORCORAN MCENEARNEY - New
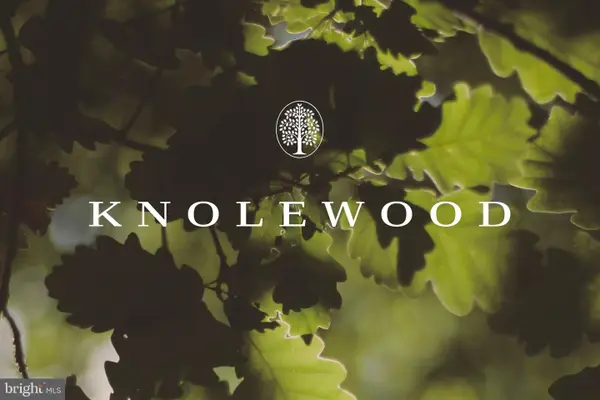 $2,350,000Active0.98 Acres
$2,350,000Active0.98 Acres8655 Belle Tree Ct, MCLEAN, VA 22102
MLS# VAFX2278692Listed by: TTR SOTHEBYS INTERNATIONAL REALTY - New
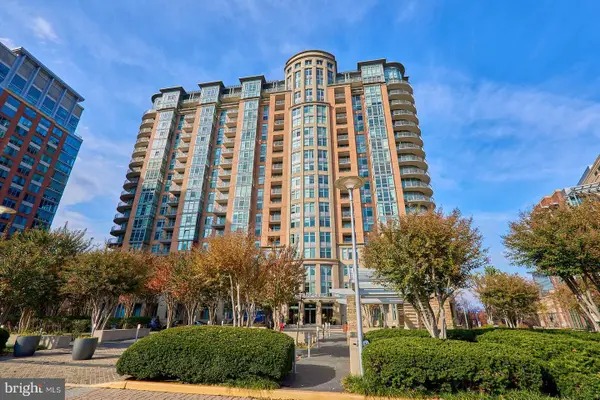 $469,900Active1 beds 1 baths894 sq. ft.
$469,900Active1 beds 1 baths894 sq. ft.8220 Crestwood Heights Dr #714, MCLEAN, VA 22102
MLS# VAFX2278732Listed by: RE/MAX REALTY GROUP - New
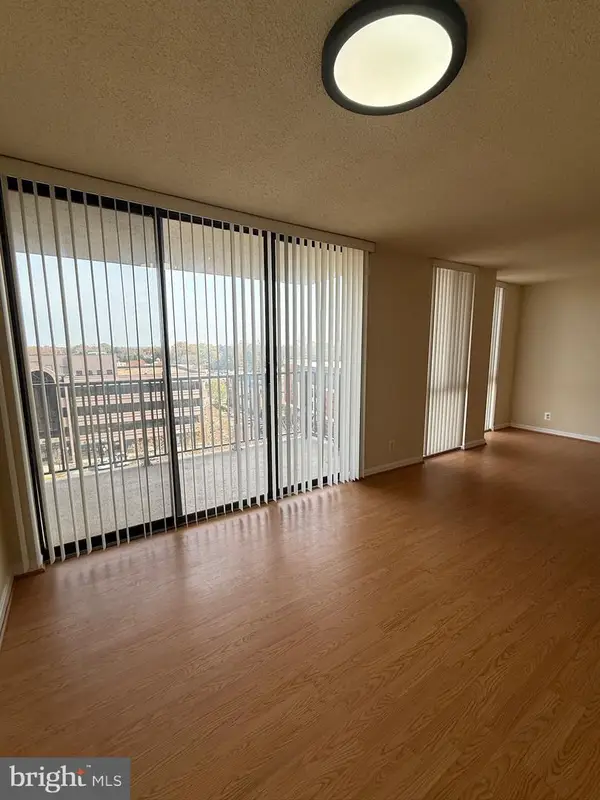 $305,000Active1 beds 2 baths811 sq. ft.
$305,000Active1 beds 2 baths811 sq. ft.6800 Fleetwood Rd #803, MCLEAN, VA 22101
MLS# VAFX2278470Listed by: METROPOL REALTY
