1806 Dumbarton St, McLean, VA 22101
Local realty services provided by:Better Homes and Gardens Real Estate Reserve
1806 Dumbarton St,McLean, VA 22101
$3,500,000
- 6 Beds
- 7 Baths
- 7,252 sq. ft.
- Single family
- Active
Listed by: ian kehoe
Office: realty advantage of maryland llc.
MLS#:VAFX2223998
Source:BRIGHTMLS
Price summary
- Price:$3,500,000
- Price per sq. ft.:$482.63
About this home
This exceptional new residence from Cherry Hill Custom Homes blends timeless elegance with modern luxury in the heart of sought after McLean. Spanning 7,252 finished square feet of living space across three levels, the home features 6 bedrooms, 5 full bathrooms, and 2 powder rooms. Cherry Hill has designed every detail with meticulous care, incorporating high-end finishes and bespoke touches throughout. The main level features soaring 10-foot ceilings, a gourmet kitchen with a rear scullery, and a sunlit breakfast nook perfect for casual dining. The kitchen opens to a spacious great room with a coffered ceiling and gas fireplace, seamlessly connecting to a screened porch that offers a beautiful outdoor retreat. This level also includes a formal dining room, a generous home office, a two-car garage, a well-appointed mudroom with custom built-ins, and a stylish powder room. The second floor is highlighted by a lavish primary suite, complete with two walk-in closets and a luxurious spa-like bathroom. Each additional bedroom on this level is paired with its own private en-suite bathroom. The walk-out lower level is designed for entertainment and relaxation, complete with a recreation room with a wet bar, a wellness room, an additional bedroom with a full bath, as well as a flexible bonus room that can be customized to suit your needs. For added convenience, the home is prepped with a built-in elevator shaft, offering the option for future installation. Please reach out to the listing agent for more information or to schedule an appointment.
Contact an agent
Home facts
- Year built:2025
- Listing ID #:VAFX2223998
- Added:261 day(s) ago
- Updated:November 15, 2025 at 04:12 PM
Rooms and interior
- Bedrooms:6
- Total bathrooms:7
- Full bathrooms:5
- Half bathrooms:2
- Living area:7,252 sq. ft.
Heating and cooling
- Cooling:Central A/C
- Heating:Natural Gas, Programmable Thermostat
Structure and exterior
- Year built:2025
- Building area:7,252 sq. ft.
- Lot area:0.34 Acres
Schools
- High school:MCLEAN
- Middle school:LONGFELLOW
- Elementary school:CHESTERBROOK
Utilities
- Water:Public
- Sewer:Public Sewer
Finances and disclosures
- Price:$3,500,000
- Price per sq. ft.:$482.63
New listings near 1806 Dumbarton St
- Coming Soon
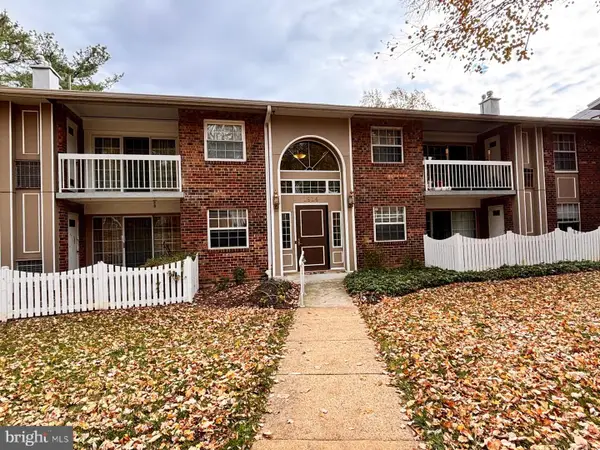 $335,000Coming Soon2 beds 1 baths
$335,000Coming Soon2 beds 1 baths1914 Wilson Ln #202, MCLEAN, VA 22102
MLS# VAFX2278552Listed by: METRO HOMES DMV LLC - Coming Soon
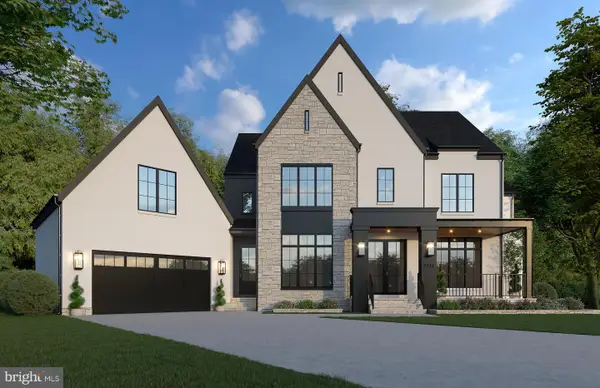 $3,099,000Coming Soon6 beds 7 baths
$3,099,000Coming Soon6 beds 7 baths2231 N Tuckahoe St, FALLS CHURCH, VA 22043
MLS# VAFX2278804Listed by: LONG & FOSTER REAL ESTATE, INC. - Coming Soon
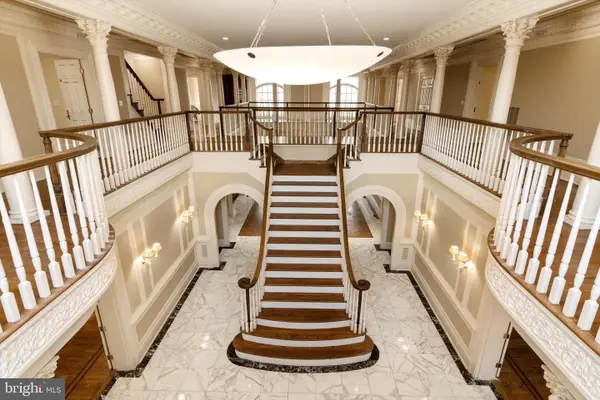 $4,395,000Coming Soon9 beds 11 baths
$4,395,000Coming Soon9 beds 11 baths8537 Old Dominion Dr, MCLEAN, VA 22102
MLS# VAFX2278904Listed by: KELLER WILLIAMS REALTY - Open Sun, 2 to 4pmNew
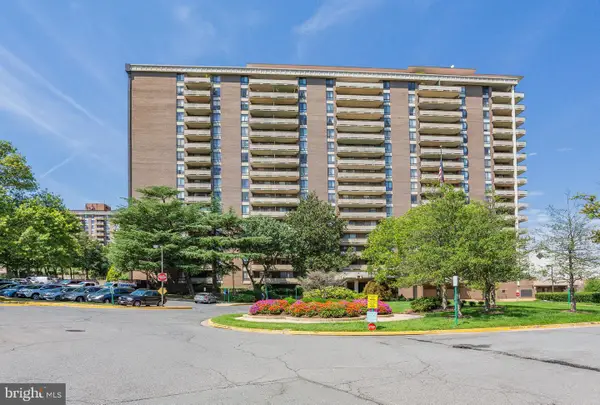 $475,000Active2 beds 2 baths1,494 sq. ft.
$475,000Active2 beds 2 baths1,494 sq. ft.1800 Old Meadow Rd #302, MCLEAN, VA 22102
MLS# VAFX2279094Listed by: COMPASS - New
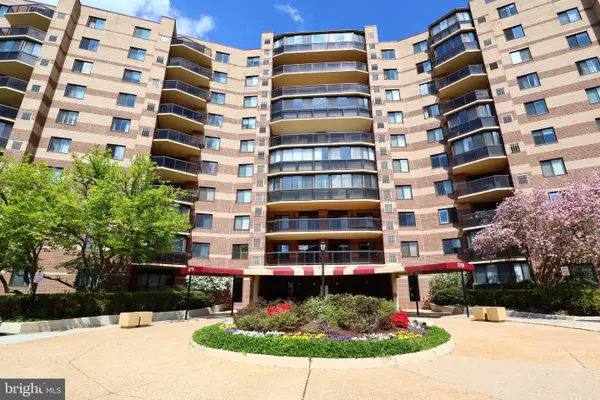 $849,000Active2 beds 2 baths2,319 sq. ft.
$849,000Active2 beds 2 baths2,319 sq. ft.8350 Greensboro Dr #807, MCLEAN, VA 22102
MLS# VAFX2279126Listed by: SAMSON PROPERTIES - New
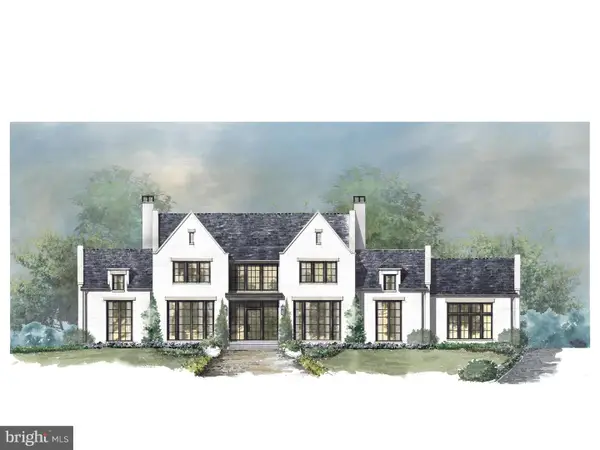 $8,300,000Active6 beds 9 baths10,500 sq. ft.
$8,300,000Active6 beds 9 baths10,500 sq. ft.8652 Belle Tree, MCLEAN, VA 22102
MLS# VAFX2278248Listed by: CORCORAN MCENEARNEY - New
 $6,365,000Active6 beds 9 baths6,700 sq. ft.
$6,365,000Active6 beds 9 baths6,700 sq. ft.1339 Hawkin Rd, MCLEAN, VA 22102
MLS# VAFX2277828Listed by: CORCORAN MCENEARNEY - New
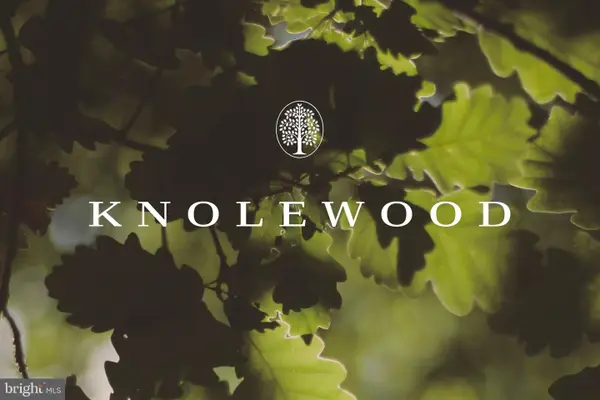 $2,350,000Active0.98 Acres
$2,350,000Active0.98 Acres8655 Belle Tree Ct, MCLEAN, VA 22102
MLS# VAFX2278692Listed by: TTR SOTHEBYS INTERNATIONAL REALTY - New
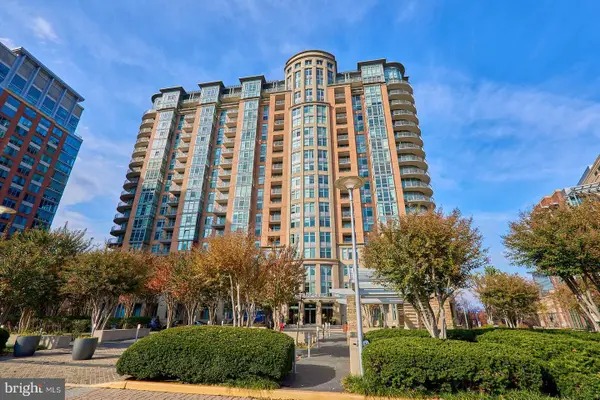 $469,900Active1 beds 1 baths894 sq. ft.
$469,900Active1 beds 1 baths894 sq. ft.8220 Crestwood Heights Dr #714, MCLEAN, VA 22102
MLS# VAFX2278732Listed by: RE/MAX REALTY GROUP - New
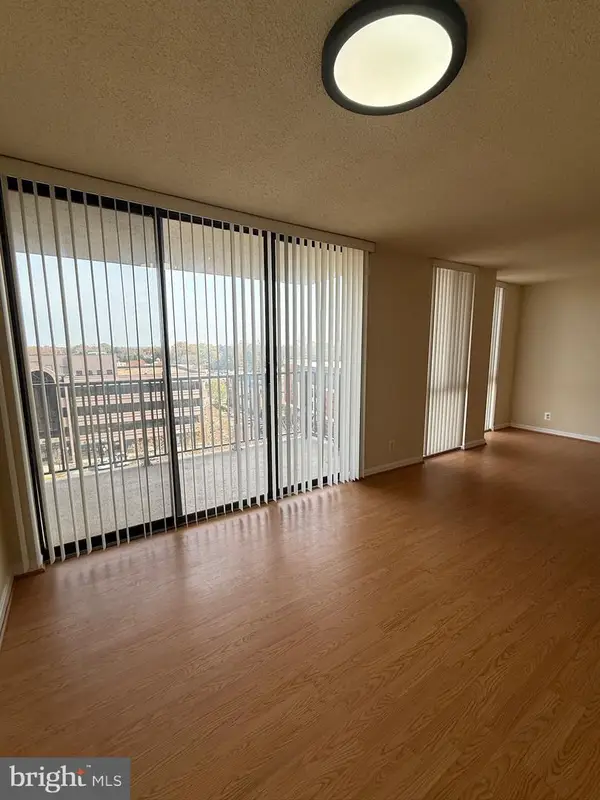 $305,000Active1 beds 2 baths811 sq. ft.
$305,000Active1 beds 2 baths811 sq. ft.6800 Fleetwood Rd #803, MCLEAN, VA 22101
MLS# VAFX2278470Listed by: METROPOL REALTY
