4113 N River St, McLean, VA 22101
Local realty services provided by:Better Homes and Gardens Real Estate Murphy & Co.
4113 N River St,McLean, VA 22101
$1,667,500
- 4 Beds
- 5 Baths
- 5,300 sq. ft.
- Single family
- Active
Listed by:william t gossett
Office:washington fine properties, llc.
MLS#:VAFX2222786
Source:BRIGHTMLS
Price summary
- Price:$1,667,500
- Price per sq. ft.:$314.62
About this home
GREAT NEW PRICE!! This grand-scaled colonial home offers 5,300 square feet of living space with 4 bedrooms and 3/2 bathrooms. The main level consists of multiple spacious entertaining rooms; a two-story dining/living room/family room with an abundance of light and access to a rear deck and garden, a formal living room with one of the three wood burning fireplaces in the home, a kitchen with an island and breakfast area opening up to the rear deck, a wet bar with a wine cooler adjacent to the kitchen, and an additional family/recreational room with marble flooring. The upper level has three bedrooms with an open living space that can serve as a second family room with upper deck access, a gallery view of the family/living room, and the upper level offers the potential for a fifth bedroom. The lower level provides a recreational room, a fourth bedroom with a full bedroom and rear access, a laundry room, and ample storage space. The garden off the main level deck has plenty of space for outdoor activities.
Located in the desirable and sought-after 22201 zip code of McLean, this home offers convenient access to all amenities of Northern Virginia and Washington, DC. It is in close proximity to Georgetown and downtown DC, Reagan and Dulles International Airports, Shopping Centers, Tysons, and Restaurants; all ensuring that residents can easily access all the attractions this area has to offer. There are excellent public and private schools as well as seven universities in the area. Nationally recognized medical centers are also located in the area.
Contact an agent
Home facts
- Year built:1969
- Listing ID #:VAFX2222786
- Added:219 day(s) ago
- Updated:September 29, 2025 at 02:04 PM
Rooms and interior
- Bedrooms:4
- Total bathrooms:5
- Full bathrooms:3
- Half bathrooms:2
- Living area:5,300 sq. ft.
Heating and cooling
- Cooling:Central A/C
- Heating:90% Forced Air, Electric
Structure and exterior
- Roof:Asphalt, Shingle
- Year built:1969
- Building area:5,300 sq. ft.
- Lot area:0.27 Acres
Schools
- High school:YORKTOWN
- Middle school:WILLIAMSBURG
- Elementary school:JAMESTOWN
Utilities
- Water:Public
- Sewer:Public Sewer
Finances and disclosures
- Price:$1,667,500
- Price per sq. ft.:$314.62
- Tax amount:$19,836 (2025)
New listings near 4113 N River St
- New
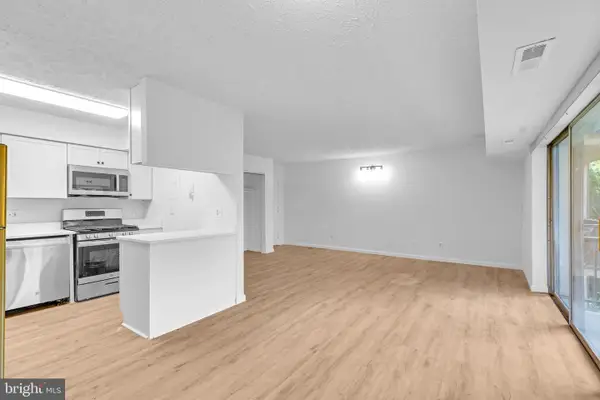 $409,900Active3 beds 2 baths1,084 sq. ft.
$409,900Active3 beds 2 baths1,084 sq. ft.7855 Enola St #103, MCLEAN, VA 22102
MLS# VAFX2269992Listed by: KELLER WILLIAMS FAIRFAX GATEWAY - New
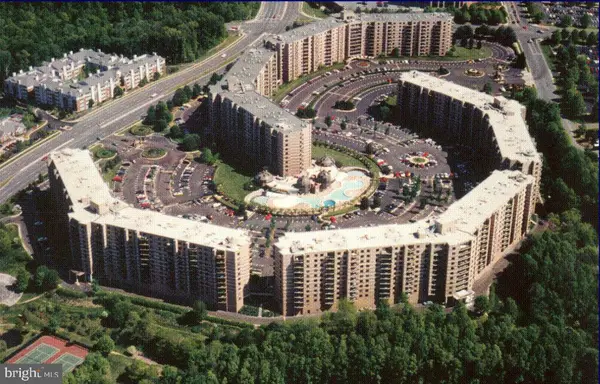 $540,000Active2 beds 2 baths1,327 sq. ft.
$540,000Active2 beds 2 baths1,327 sq. ft.8360 Greensboro Dr #621, MCLEAN, VA 22102
MLS# VAFX2269762Listed by: CORCORAN MCENEARNEY - New
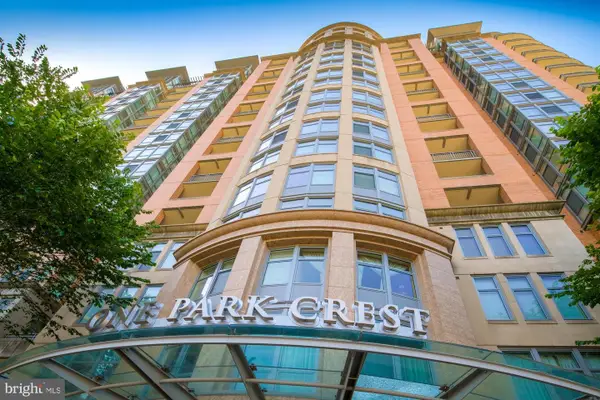 $775,000Active2 beds 2 baths1,228 sq. ft.
$775,000Active2 beds 2 baths1,228 sq. ft.8220 Crestwood Heights Dr #1215, MCLEAN, VA 22102
MLS# VAFX2269932Listed by: SILVERLINE REALTY & INVESTMENT LLC - Coming Soon
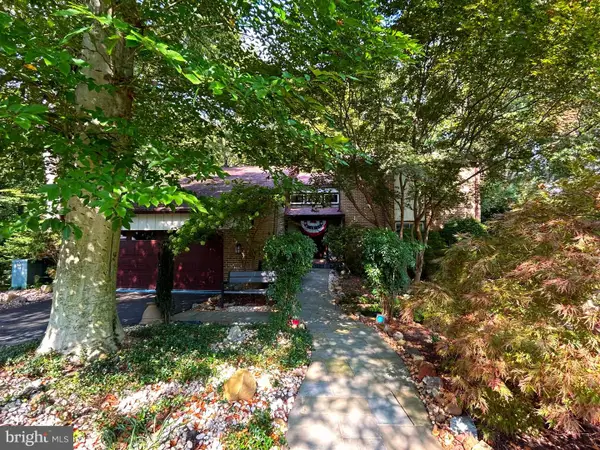 $1,599,000Coming Soon5 beds 4 baths
$1,599,000Coming Soon5 beds 4 baths4056 41st St N, MCLEAN, VA 22101
MLS# VAFX2269476Listed by: WEICHERT, REALTORS - Coming Soon
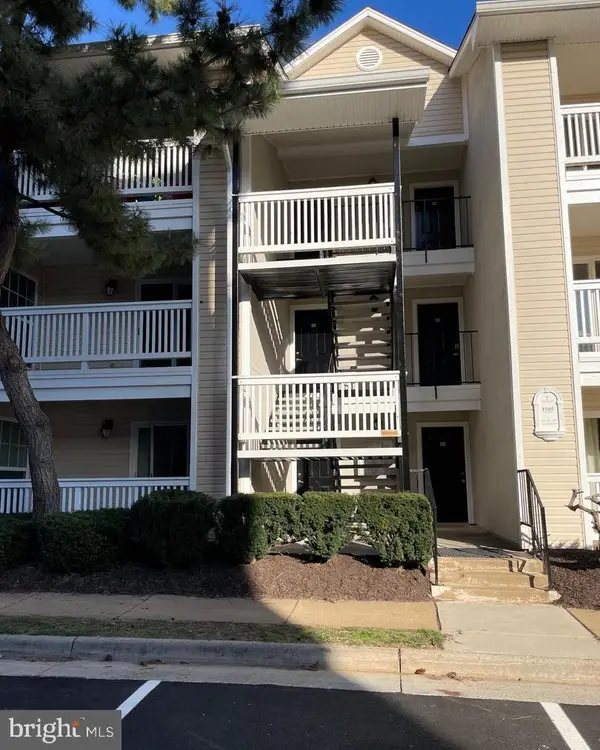 $396,000Coming Soon2 beds 2 baths
$396,000Coming Soon2 beds 2 baths1505 Lincoln Way #201, MCLEAN, VA 22102
MLS# VAFX2269822Listed by: REDFIN CORPORATION - New
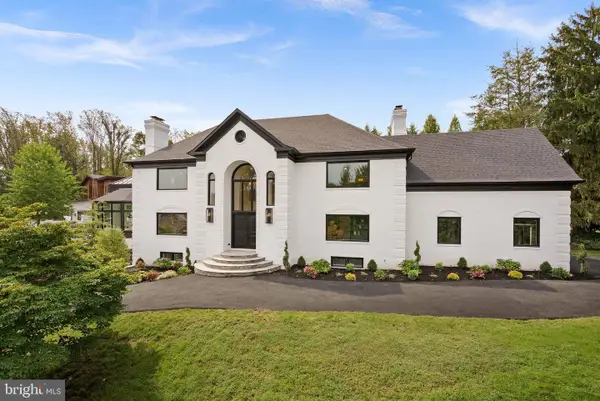 $3,399,000Active6 beds 8 baths7,856 sq. ft.
$3,399,000Active6 beds 8 baths7,856 sq. ft.6121 Long Meadow Rd, MCLEAN, VA 22101
MLS# VAFX2269456Listed by: WASHINGTON FINE PROPERTIES, LLC - Coming Soon
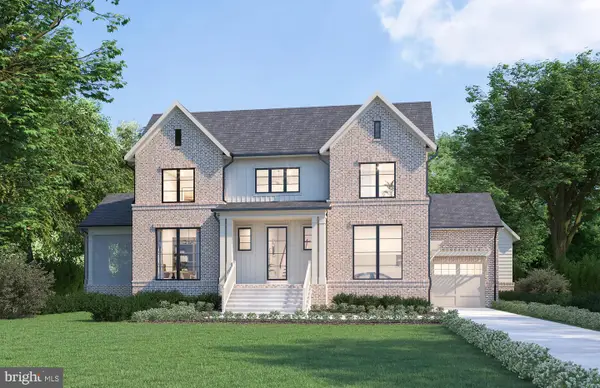 $3,695,000Coming Soon6 beds 8 baths
$3,695,000Coming Soon6 beds 8 baths1104 Sharon Ct, MCLEAN, VA 22101
MLS# VAFX2269802Listed by: KW METRO CENTER - New
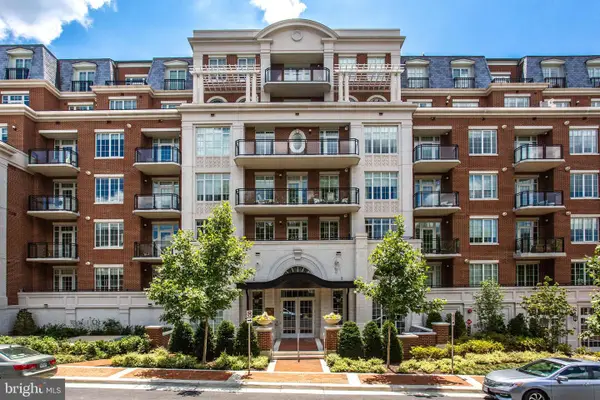 $2,050,000Active2 beds 3 baths2,050 sq. ft.
$2,050,000Active2 beds 3 baths2,050 sq. ft.6900 Fleetwood Rd #708, MCLEAN, VA 22101
MLS# VAFX2268686Listed by: LONG & FOSTER REAL ESTATE, INC. - Coming Soon
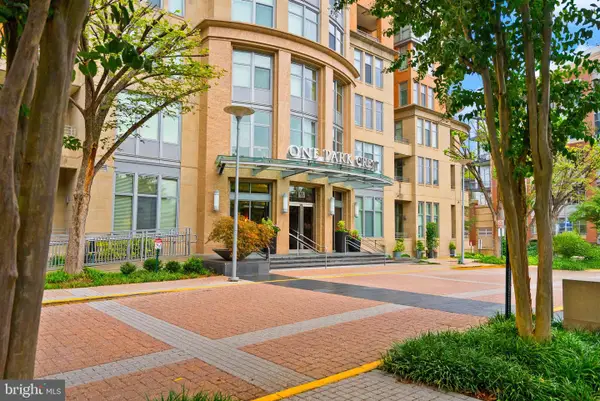 $625,000Coming Soon1 beds 2 baths
$625,000Coming Soon1 beds 2 baths8220 Crestwood Heights Dr #1210, MCLEAN, VA 22102
MLS# VAFX2268534Listed by: KELLER WILLIAMS CAPITAL PROPERTIES - New
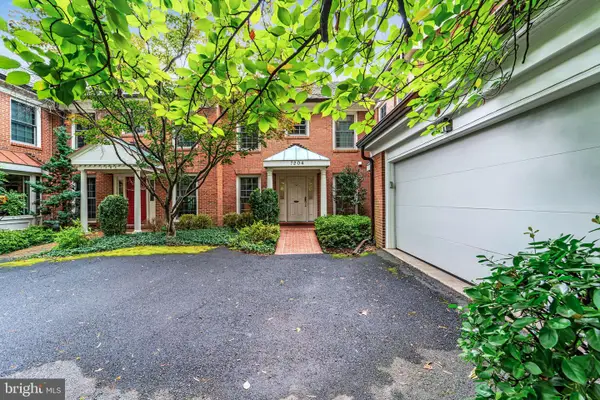 $1,449,000Active4 beds 5 baths3,250 sq. ft.
$1,449,000Active4 beds 5 baths3,250 sq. ft.7204 Evans Mill Rd, MCLEAN, VA 22101
MLS# VAFX2269458Listed by: FAIRFAX REALTY OF TYSONS
