6001 Balsam Dr, MCLEAN, VA 22101
Local realty services provided by:Better Homes and Gardens Real Estate Murphy & Co.
6001 Balsam Dr,MCLEAN, VA 22101
$4,450,000
- 6 Beds
- 9 Baths
- 12,137 sq. ft.
- Single family
- Active
Upcoming open houses
- Sat, Sep 0601:00 pm - 03:00 pm
Listed by:holly tennant
Office:ttr sothebys international realty
MLS#:VAFX2259500
Source:BRIGHTMLS
Price summary
- Price:$4,450,000
- Price per sq. ft.:$366.65
About this home
Welcome to 6001 Balsam Drive, a Cherry Hill Custom Home build and a rare offering in the heart of McLean. This estate seamlessly blends timeless architecture with today’s most sought-after amenities. Set on a beautifully landscaped .52-acre lot, the 11,000+ square-foot residence is designed for both grand entertaining and intimate living.
Step inside to soaring ceilings, an elegant foyer, and natural light that pours through expansive windows. The open floor plan connects formal living and dining areas to a stunning family room anchored by a statement fireplace and custom millwork. Wide-plank hardwood floors, bespoke molding, and designer finishes create a refined yet inviting atmosphere throughout.
At the heart of the home is a chef’s kitchen featuring an eight-burner range, professional-grade appliances, an oversized quartz island and counters, and custom cabinetry. A separate scullery/catering kitchen ensures effortless entertaining, whether hosting an intimate dinner or a gala-style event. The adjoining breakfast area and family room open to a large deck and a screened porch complete with a gas fireplace and ceiling heaters. The kitchen connects to the dining room via a large wet bar and a glass-enclosed wine storage room. A main-level office provides a quiet retreat with floor-to-ceiling custom built-ins.
Practicality meets elegance with a spacious mudroom, pantry, a secondary laundry area, pet shower, and half bath that connect the kitchen to the oversized three-car garage. Additional storage and a secondary staircase to the upper level enhance functionality.
The primary suite is a sanctuary, featuring an upper-level loft retreat/great room, spa-inspired bath with heated floors, and a boutique-style dressing room. Throughout the home, custom window treatments add both beauty and function, including bedroom blackout shades. Five additional en-suite bedrooms are complemented by three well placed half-baths, ensure comfort and convenience for family and guests.
The lower level is an entertainer’s dream with a spacious den, wellness studio, recreation lounge with full wet bar, and a flexible space ideal for a media room or golf simulator. A large finished storage area provides abundant space for organization. Two laundry rooms, one upstairs and one on the main level, offer everyday convenience.
Curb appeal is enhanced by extensive professional landscaping, RainBird irrigation, and custom landscape lighting.
Everyday living is elevated by thoughtful details including an electric car charging outlet in the garage, built-in speakers, and whole-home technology features. The residence is also elevator-ready, with oversized elevator closets serving all three levels.
Ideally located, this home offers easy access to downtown McLean, Tysons Corner, and Washington, D.C., while preserving a sense of privacy and retreat. Premier shopping and fine dining are just minutes away.
Contact an agent
Home facts
- Year built:2023
- Listing ID #:VAFX2259500
- Added:3 day(s) ago
- Updated:September 06, 2025 at 05:32 AM
Rooms and interior
- Bedrooms:6
- Total bathrooms:9
- Full bathrooms:6
- Half bathrooms:3
- Living area:12,137 sq. ft.
Heating and cooling
- Cooling:Central A/C
- Heating:Central, Natural Gas
Structure and exterior
- Roof:Architectural Shingle
- Year built:2023
- Building area:12,137 sq. ft.
- Lot area:0.52 Acres
Schools
- High school:MCLEAN
- Middle school:LONGFELLOW
- Elementary school:CHESTERBROOK
Utilities
- Water:Public
- Sewer:Public Sewer
Finances and disclosures
- Price:$4,450,000
- Price per sq. ft.:$366.65
- Tax amount:$51,129 (2025)
New listings near 6001 Balsam Dr
- Open Sun, 2 to 4pmNew
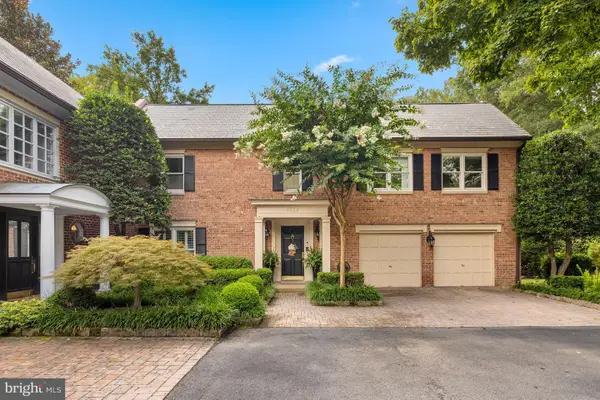 $1,795,000Active5 beds 5 baths5,100 sq. ft.
$1,795,000Active5 beds 5 baths5,100 sq. ft.1332 Skipwith Rd, MCLEAN, VA 22101
MLS# VAFX2265760Listed by: WASHINGTON FINE PROPERTIES, LLC - New
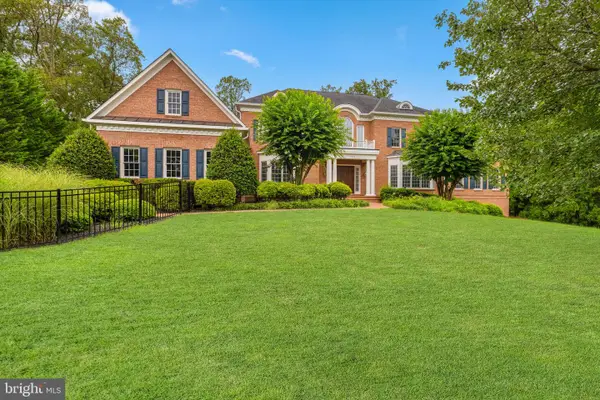 $3,295,000Active6 beds 9 baths12,600 sq. ft.
$3,295,000Active6 beds 9 baths12,600 sq. ft.1200 Hunters Grove Ct, MCLEAN, VA 22102
MLS# VAFX2263556Listed by: WASHINGTON FINE PROPERTIES - Coming Soon
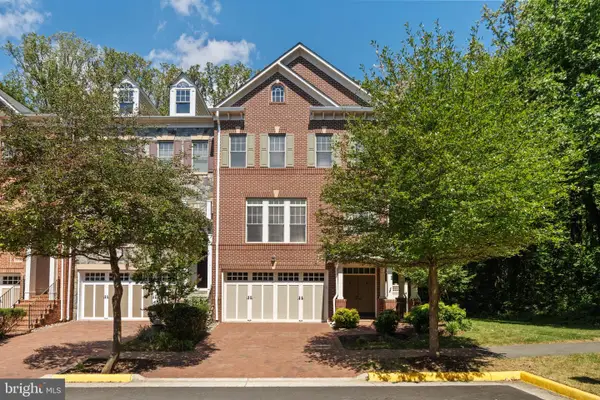 $1,475,000Coming Soon3 beds 4 baths
$1,475,000Coming Soon3 beds 4 baths6726 Darrells Grant Pl, FALLS CHURCH, VA 22043
MLS# VAFX2265584Listed by: SERHANT - Coming Soon
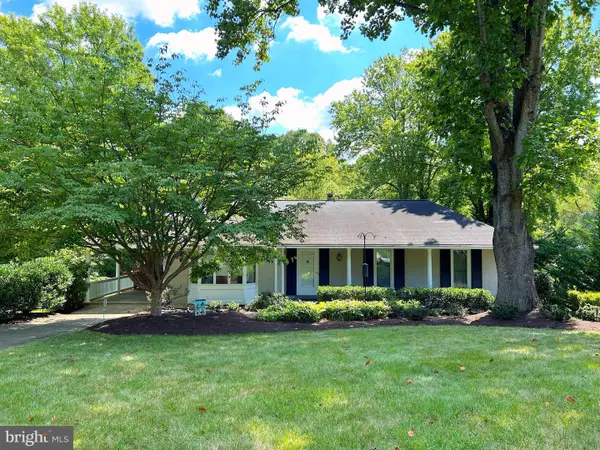 $1,375,000Coming Soon5 beds 3 baths
$1,375,000Coming Soon5 beds 3 baths1605 East Ave, MCLEAN, VA 22101
MLS# VAFX2257040Listed by: WEICHERT, REALTORS - New
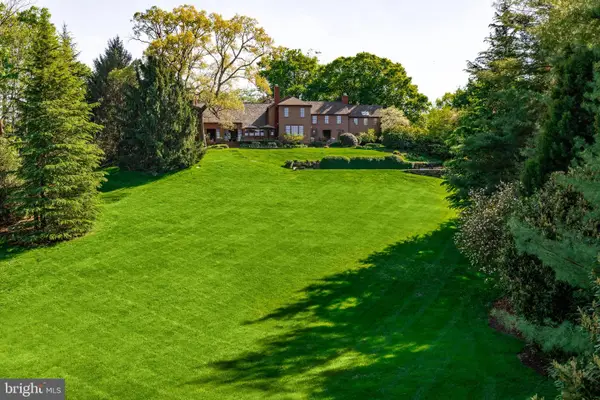 $9,500,000Active6 beds 9 baths9,900 sq. ft.
$9,500,000Active6 beds 9 baths9,900 sq. ft.6400 Georgetown Pike, MCLEAN, VA 22101
MLS# VAFX2265686Listed by: TTR SOTHEBY'S INTERNATIONAL REALTY - Open Sat, 2:30 to 4:30pmNew
 $2,770,000Active6 beds 7 baths7,125 sq. ft.
$2,770,000Active6 beds 7 baths7,125 sq. ft.6434 Noble Dr, MCLEAN, VA 22101
MLS# VAFX2265626Listed by: ENGEL & VOLKERS WASHINGTON, DC - New
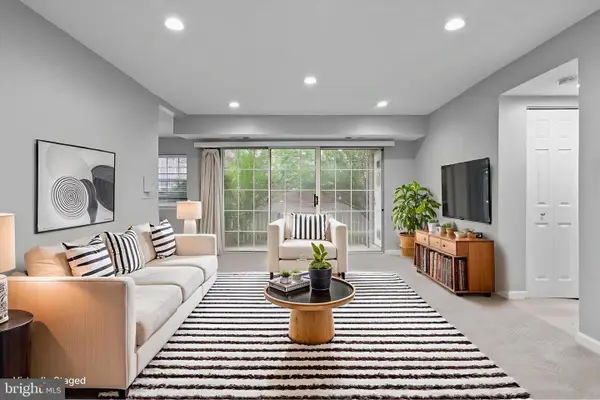 $297,000Active1 beds 1 baths812 sq. ft.
$297,000Active1 beds 1 baths812 sq. ft.1931 Wilson Ln #101, MCLEAN, VA 22102
MLS# VAFX2265698Listed by: COLDWELL BANKER REALTY - New
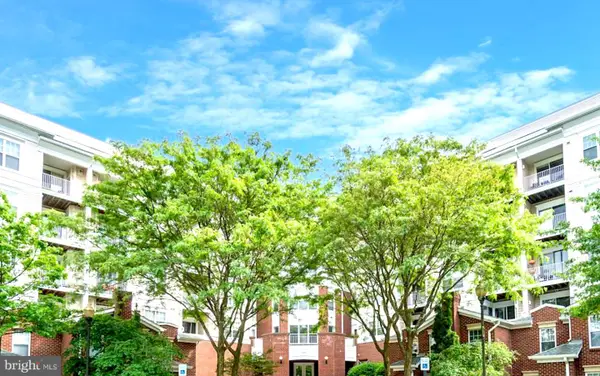 $510,000Active2 beds 2 baths1,000 sq. ft.
$510,000Active2 beds 2 baths1,000 sq. ft.1645 International Drive #126, MCLEAN, VA 22102
MLS# VAFX2265670Listed by: ULTIMA PROPERTIES, INC. - Open Sat, 1 to 3pmNew
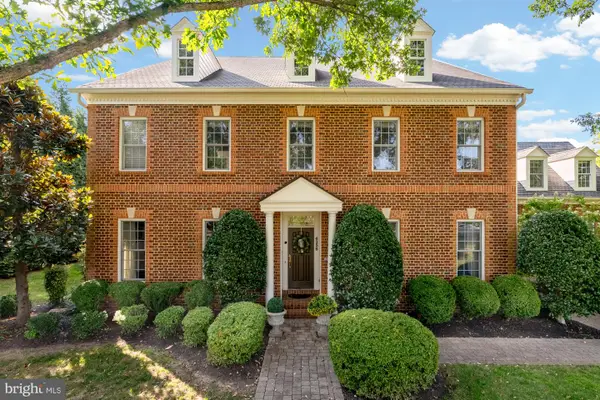 $2,250,000Active6 beds 8 baths7,130 sq. ft.
$2,250,000Active6 beds 8 baths7,130 sq. ft.6238 Linway Ter, MCLEAN, VA 22101
MLS# VAFX2265598Listed by: COMPASS - Coming Soon
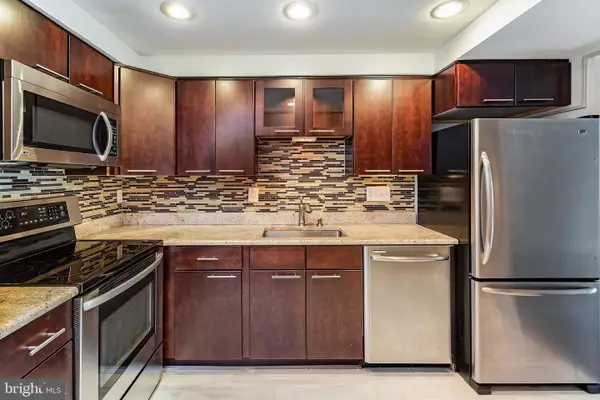 $280,000Coming Soon1 beds 1 baths
$280,000Coming Soon1 beds 1 baths7621 Tremayne Pl #210, MCLEAN, VA 22102
MLS# VAFX2265568Listed by: SAMSON PROPERTIES
