6226 Kellogg Dr, McLean, VA 22101
Local realty services provided by:Better Homes and Gardens Real Estate Valley Partners
Listed by:sina mollaan
Office:compass
MLS#:VAFX2254972
Source:BRIGHTMLS
Price summary
- Price:$3,150,000
- Price per sq. ft.:$297.28
About this home
Presenting an extraordinary new luxury home in the heart of McLean, over 8,000 sq ft crafted by the renowned A.R. Design Group and thoughtfully designed by Hallstrom and Associates. This masterpiece combines impeccable craftsmanship with forward-thinking design, where every detail has been meticulously considered—from the unseen structural enhancements to the finest designer finishes.
This home is built with superior insulation, soundproofing, and structural integrity, ensuring long-term durability and comfort. Hidden details like foam-sealed overhangs and expertly sealed connections enhance efficiency, while extensive soundproofing provides tranquility throughout. Every aspect of the construction reflects a commitment to quality and comfort that extends beyond what’s visible.
The interior design is equally impressive. The gourmet kitchen, complete with a separate catering kitchen, features professional-grade JennAir appliances, four ovens, a griddle, a pot filler, and quartz countertops known for their durability and elegance. Floating shelves and a counter-depth refrigerator add a sleek, modern touch. The thoughtful addition of both a formal and informal powder room ensures convenience for everyday living and entertaining.
The grand living and entertaining spaces are designed for both comfort and style. With layered lighting, accent lighting, and built-in speakers, the ambiance can be tailored for any occasion. The home also includes a future-ready elevator shaft, allowing for easy conversion to accommodate changing needs over time.
The bedroom suites are designed as private retreats. Every bedroom includes a walk-in closet and a beautifully designed ensuite bath, each with unique, high-end tile selections. The primary suite is a true sanctuary, featuring a private wet bar, custom LED ceiling, a spacious walk-in closet, and a spa-inspired bath with a steam shower, body jets, and a Kohler washlet.
This home is equipped with cutting-edge smart home technology and energy-efficient systems. Multiple HVAC zones provide customized climate control, while 60+ smart dimmers and LED lighting enhance convenience and energy efficiency. Passive heat technology allows TV placement closer to the fireplace without the risk of heat damage—an example of the thoughtful attention to detail throughout the home.
Outdoor living is equally well-considered. The property offers ample space for future customization, including a pool, fire pit, and expanded landscaping. The three-car garage includes a dedicated dog wash station for added convenience. The walkout lower level, designed to maximize natural light, creates a seamless connection between indoor and outdoor living spaces.
Located in sought-after McLean, this home offers both privacy and convenience, with easy access to top-tier schools, dining, and shopping. This is more than a home—it’s a statement of refined living. Contact us to schedule your private tour before it hits the market!
Contact an agent
Home facts
- Year built:2023
- Listing ID #:VAFX2254972
- Added:81 day(s) ago
- Updated:September 29, 2025 at 07:35 AM
Rooms and interior
- Bedrooms:6
- Total bathrooms:8
- Full bathrooms:5
- Half bathrooms:3
- Living area:10,596 sq. ft.
Heating and cooling
- Cooling:Central A/C
- Heating:Forced Air, Natural Gas
Structure and exterior
- Year built:2023
- Building area:10,596 sq. ft.
- Lot area:0.42 Acres
Schools
- High school:MCLEAN
- Middle school:LONGFELLOW
- Elementary school:CHESTERBROOK
Utilities
- Water:Public
- Sewer:Public Sewer
Finances and disclosures
- Price:$3,150,000
- Price per sq. ft.:$297.28
- Tax amount:$38,786 (2024)
New listings near 6226 Kellogg Dr
- New
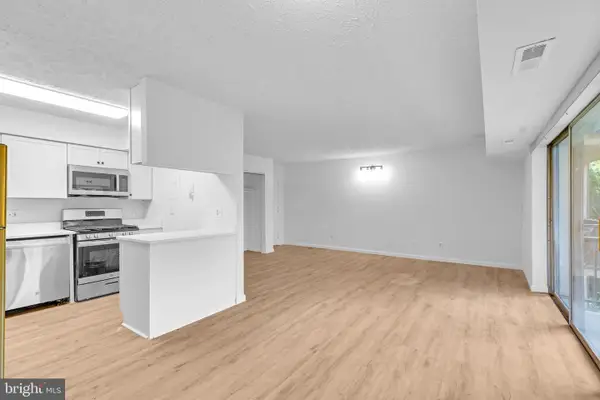 $409,900Active3 beds 2 baths1,084 sq. ft.
$409,900Active3 beds 2 baths1,084 sq. ft.7855 Enola St #103, MCLEAN, VA 22102
MLS# VAFX2269992Listed by: KELLER WILLIAMS FAIRFAX GATEWAY - New
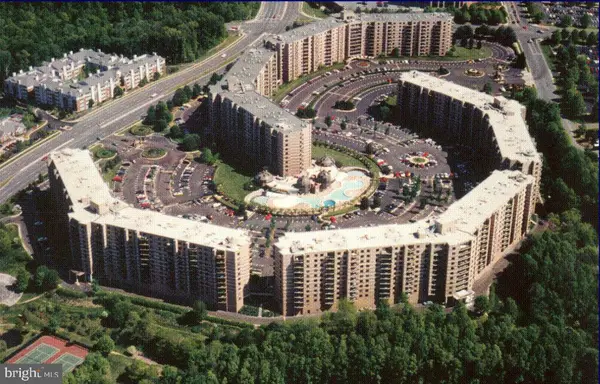 $540,000Active2 beds 2 baths1,327 sq. ft.
$540,000Active2 beds 2 baths1,327 sq. ft.8360 Greensboro Dr #621, MCLEAN, VA 22102
MLS# VAFX2269762Listed by: CORCORAN MCENEARNEY - New
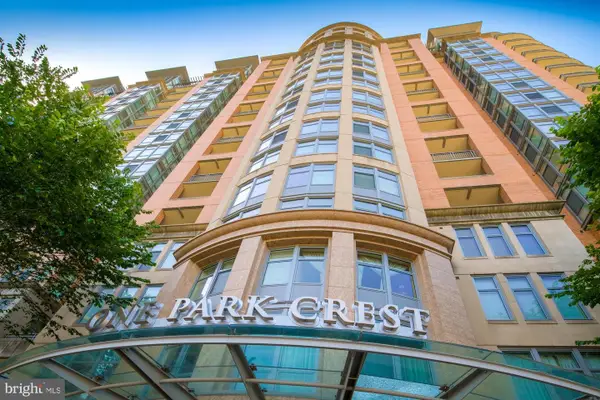 $775,000Active2 beds 2 baths1,228 sq. ft.
$775,000Active2 beds 2 baths1,228 sq. ft.8220 Crestwood Heights Dr #1215, MCLEAN, VA 22102
MLS# VAFX2269932Listed by: SILVERLINE REALTY & INVESTMENT LLC - Coming Soon
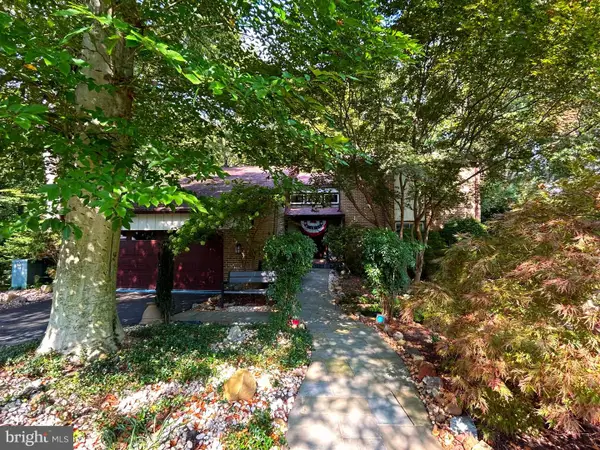 $1,599,000Coming Soon5 beds 4 baths
$1,599,000Coming Soon5 beds 4 baths4056 41st St N, MCLEAN, VA 22101
MLS# VAFX2269476Listed by: WEICHERT, REALTORS - Coming Soon
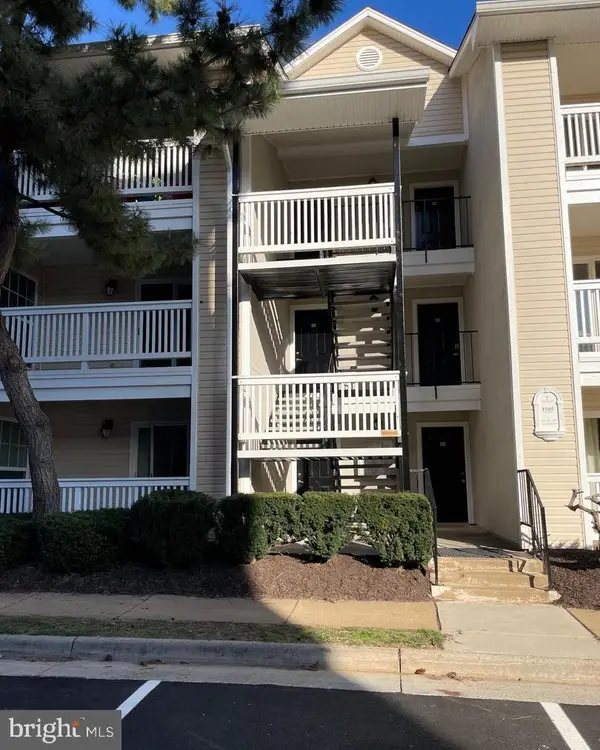 $396,000Coming Soon2 beds 2 baths
$396,000Coming Soon2 beds 2 baths1505 Lincoln Way #201, MCLEAN, VA 22102
MLS# VAFX2269822Listed by: REDFIN CORPORATION - New
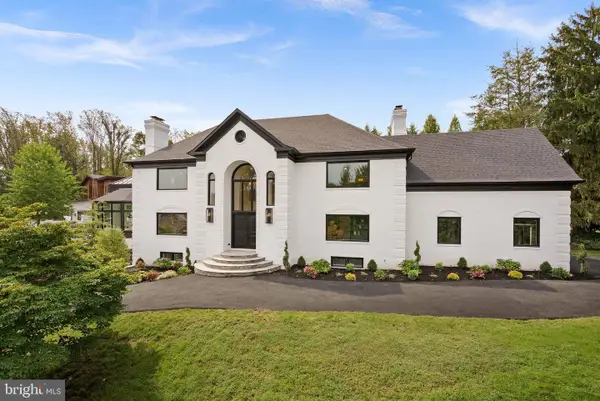 $3,399,000Active6 beds 8 baths7,856 sq. ft.
$3,399,000Active6 beds 8 baths7,856 sq. ft.6121 Long Meadow Rd, MCLEAN, VA 22101
MLS# VAFX2269456Listed by: WASHINGTON FINE PROPERTIES, LLC - Coming Soon
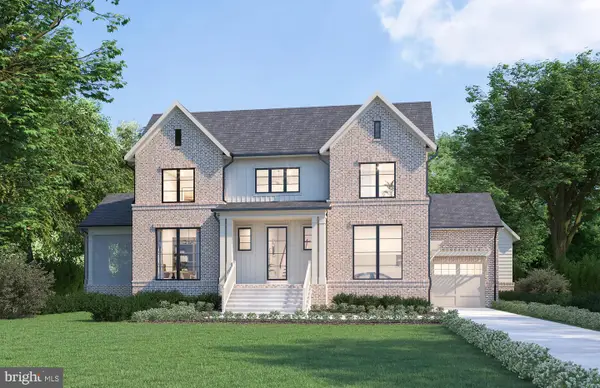 $3,695,000Coming Soon6 beds 8 baths
$3,695,000Coming Soon6 beds 8 baths1104 Sharon Ct, MCLEAN, VA 22101
MLS# VAFX2269802Listed by: KW METRO CENTER - New
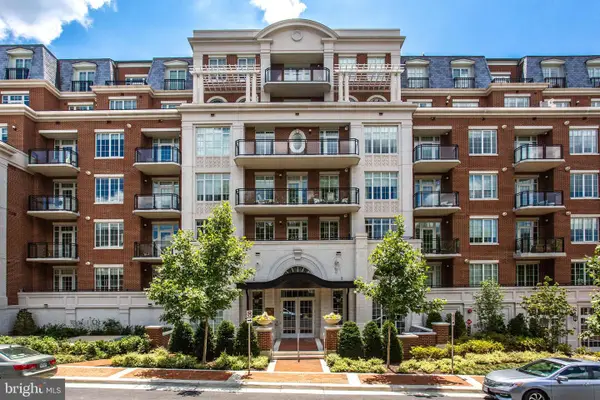 $2,050,000Active2 beds 3 baths2,050 sq. ft.
$2,050,000Active2 beds 3 baths2,050 sq. ft.6900 Fleetwood Rd #708, MCLEAN, VA 22101
MLS# VAFX2268686Listed by: LONG & FOSTER REAL ESTATE, INC. - Coming Soon
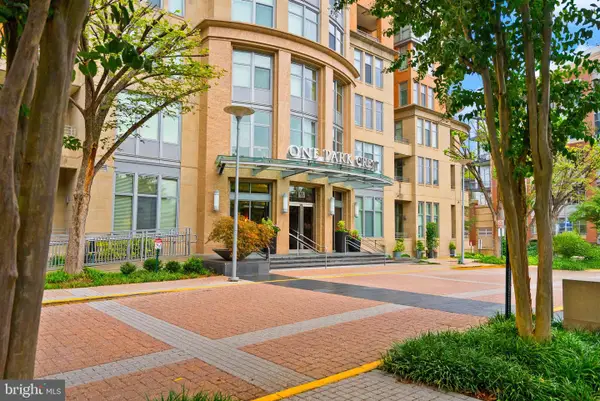 $625,000Coming Soon1 beds 2 baths
$625,000Coming Soon1 beds 2 baths8220 Crestwood Heights Dr #1210, MCLEAN, VA 22102
MLS# VAFX2268534Listed by: KELLER WILLIAMS CAPITAL PROPERTIES - New
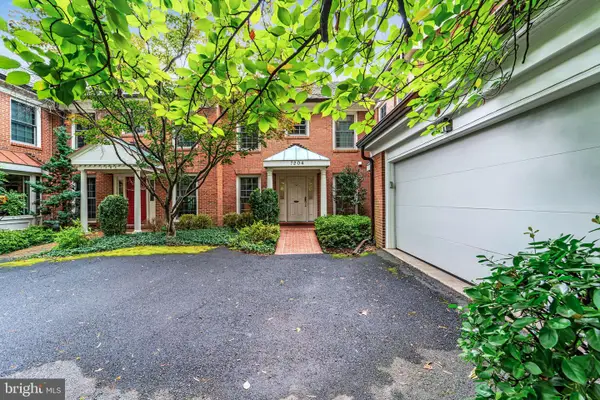 $1,449,000Active4 beds 5 baths3,250 sq. ft.
$1,449,000Active4 beds 5 baths3,250 sq. ft.7204 Evans Mill Rd, MCLEAN, VA 22101
MLS# VAFX2269458Listed by: FAIRFAX REALTY OF TYSONS
