6280 Dunaway Ct, McLean, VA 22101
Local realty services provided by:Better Homes and Gardens Real Estate Maturo
6280 Dunaway Ct,McLean, VA 22101
$2,400,000
- 5 Beds
- 5 Baths
- 4,706 sq. ft.
- Single family
- Pending
Listed by: thomas kolker
Office: ttr sotheby's international realty
MLS#:VAFX2260666
Source:BRIGHTMLS
Price summary
- Price:$2,400,000
- Price per sq. ft.:$509.99
- Monthly HOA dues:$33.33
About this home
Welcome into 6820 Dunaway Ct, a truly one-of-a-kind home located in one of McLean's most premiere neighborhoods. This spacious spilt-level property has been transformed to evoke the feel of a stunning mid-century modern masterpiece. The property, sitting on 0.35 acres is surrounded by matures trees and a beautiful pool. The expansive large backyard offers a private oasis for family and friends.
Step through the front door and into a world of light and warmth. The main floor is a blend of tradition and openness, with 14-foot ceilings, crown molding, and gleaming floors create a refined yet welcoming atmosphere. Just beyond, the heart of the home—an exquisite gourmet kitchen—awaits. Outfitted with top-of-the-line Thermador stainless steel appliances, a wine fridge, and a generous island. The kitchen flows seamlessly into a cozy sunroom that overlooks the pool and and backyard that conjure the feel of an English countryside.
The main level features charming dining room and renovated family room with floor-to-ceiling windows and offers direct access to the patio. In addition, there is a mudroom with a full shower (perfect for using after the pool) and laundry room off the 2-car garage.
Upstairs, the story continues in the beautiful primary suite, where rich, refinished hardwood floors lead the way into a sanctuary made for rest and rejuvenation. Here, not one, but two walk-in closets—each with its own private vanity—offer abundant space and a touch of luxury. Between them, a spa-like shower. Two additional bedrooms on this level share a Jack-and-Jill bathroom.
The lower level of the home is full of surprises, with a fully finished walkout basement. A spacious recreation room with a wood-burning fireplace offers endless possibilities—from game nights to movie marathons—while a wet bar makes entertaining effortless. Two more guest rooms and a connecting bathroom create a welcoming space for visitors or extended family.
Evermay is ideally located, just three traffic lights from Washington DC via Chain Bridge and the GW Parkway. Easy access to 1-495 and 66. Five minutes to downtown McLean and less than 10 minutes to Tysons Corner. Langley school pyramid. Don't miss your opportunity to own this exceptional property!
Contact an agent
Home facts
- Year built:1981
- Listing ID #:VAFX2260666
- Added:99 day(s) ago
- Updated:November 16, 2025 at 08:28 AM
Rooms and interior
- Bedrooms:5
- Total bathrooms:5
- Full bathrooms:4
- Half bathrooms:1
- Living area:4,706 sq. ft.
Heating and cooling
- Cooling:Central A/C
- Heating:Heat Pump(s), Natural Gas
Structure and exterior
- Year built:1981
- Building area:4,706 sq. ft.
- Lot area:0.35 Acres
Schools
- High school:LANGLEY
- Middle school:COOPER
- Elementary school:CHURCHILL ROAD
Utilities
- Water:Public
- Sewer:Public Sewer
Finances and disclosures
- Price:$2,400,000
- Price per sq. ft.:$509.99
- Tax amount:$23,081 (2025)
New listings near 6280 Dunaway Ct
- Coming SoonOpen Sun, 1 to 3pm
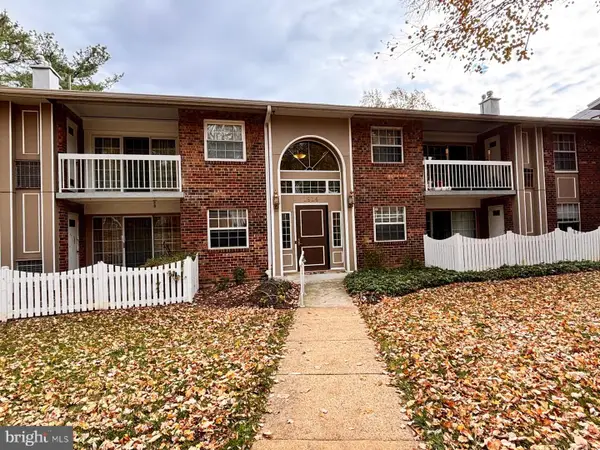 $335,000Coming Soon2 beds 1 baths
$335,000Coming Soon2 beds 1 baths1914 Wilson Ln #202, MCLEAN, VA 22102
MLS# VAFX2278552Listed by: METRO HOMES DMV LLC - Coming Soon
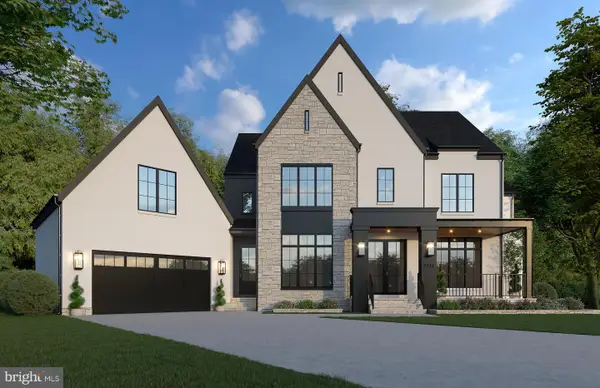 $3,099,000Coming Soon6 beds 7 baths
$3,099,000Coming Soon6 beds 7 baths2231 N Tuckahoe St, FALLS CHURCH, VA 22043
MLS# VAFX2278804Listed by: LONG & FOSTER REAL ESTATE, INC. - Coming Soon
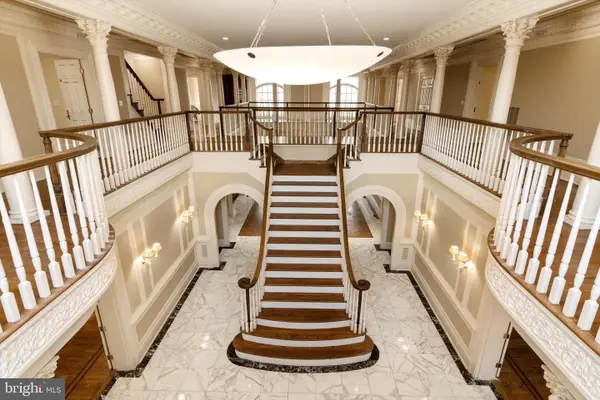 $4,395,000Coming Soon9 beds 11 baths
$4,395,000Coming Soon9 beds 11 baths8537 Old Dominion Dr, MCLEAN, VA 22102
MLS# VAFX2278904Listed by: KELLER WILLIAMS REALTY - Open Sun, 2 to 4pmNew
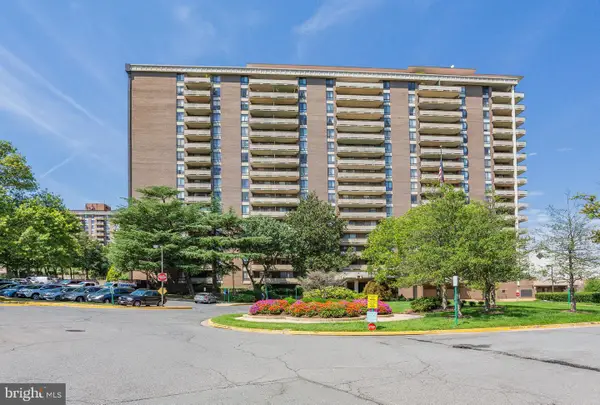 $475,000Active2 beds 2 baths1,494 sq. ft.
$475,000Active2 beds 2 baths1,494 sq. ft.1800 Old Meadow Rd #302, MCLEAN, VA 22102
MLS# VAFX2279094Listed by: COMPASS - New
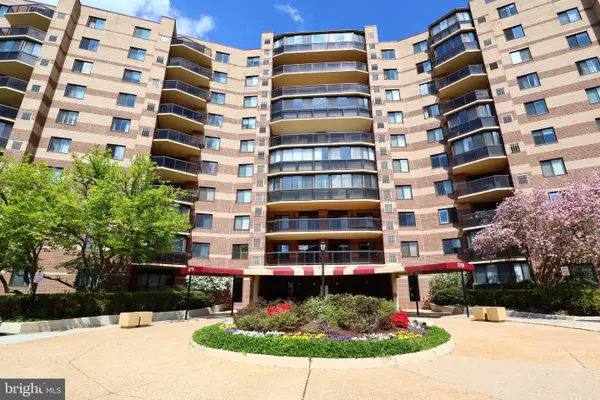 $849,000Active2 beds 2 baths2,319 sq. ft.
$849,000Active2 beds 2 baths2,319 sq. ft.8350 Greensboro Dr #807, MCLEAN, VA 22102
MLS# VAFX2279126Listed by: SAMSON PROPERTIES - New
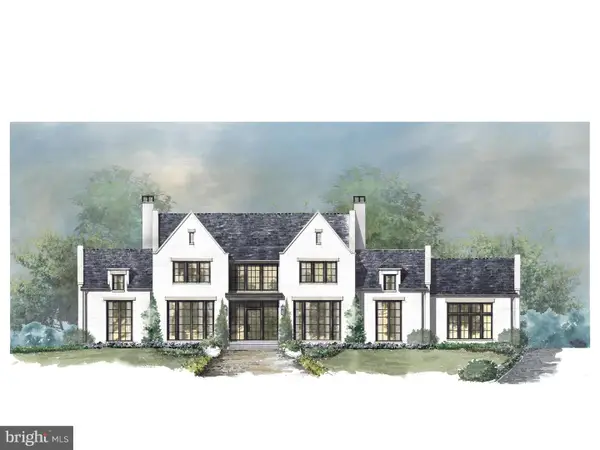 $8,300,000Active6 beds 9 baths10,500 sq. ft.
$8,300,000Active6 beds 9 baths10,500 sq. ft.8652 Belle Tree, MCLEAN, VA 22102
MLS# VAFX2278248Listed by: CORCORAN MCENEARNEY - New
 $6,365,000Active6 beds 9 baths6,700 sq. ft.
$6,365,000Active6 beds 9 baths6,700 sq. ft.1339 Hawkin Rd, MCLEAN, VA 22102
MLS# VAFX2277828Listed by: CORCORAN MCENEARNEY - New
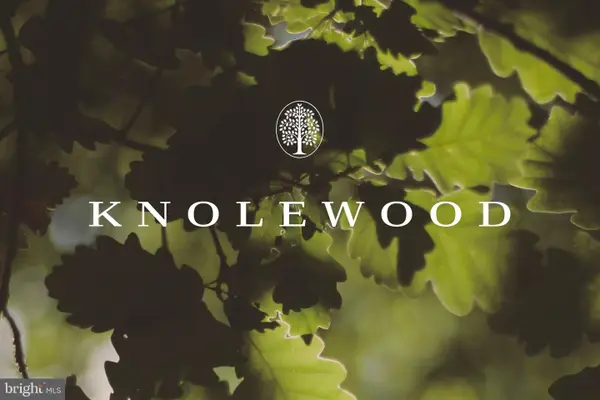 $2,350,000Active0.98 Acres
$2,350,000Active0.98 Acres8655 Belle Tree Ct, MCLEAN, VA 22102
MLS# VAFX2278692Listed by: TTR SOTHEBYS INTERNATIONAL REALTY - New
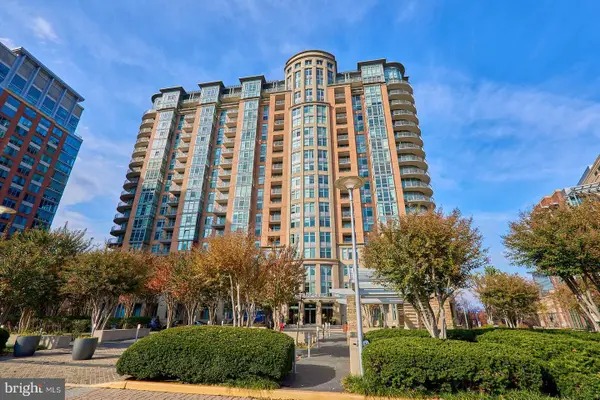 $469,900Active1 beds 1 baths894 sq. ft.
$469,900Active1 beds 1 baths894 sq. ft.8220 Crestwood Heights Dr #714, MCLEAN, VA 22102
MLS# VAFX2278732Listed by: RE/MAX REALTY GROUP - New
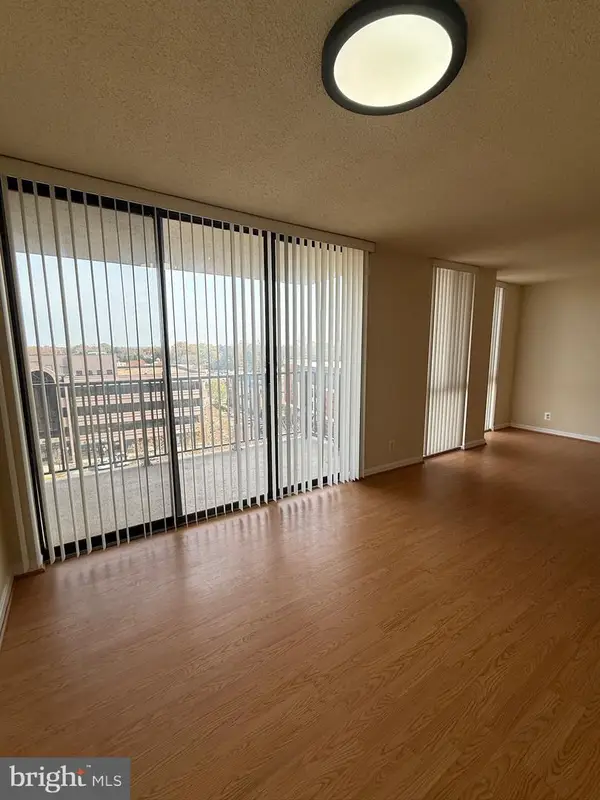 $305,000Active1 beds 2 baths811 sq. ft.
$305,000Active1 beds 2 baths811 sq. ft.6800 Fleetwood Rd #803, MCLEAN, VA 22101
MLS# VAFX2278470Listed by: METROPOL REALTY
