6613 Byrnes Dr, McLean, VA 22101
Local realty services provided by:Better Homes and Gardens Real Estate Murphy & Co.
6613 Byrnes Dr,McLean, VA 22101
$3,295,000
- 7 Beds
- 9 Baths
- 7,859 sq. ft.
- Single family
- Pending
Listed by:steven j watson
Office:kw metro center
MLS#:VAFX2244230
Source:BRIGHTMLS
Price summary
- Price:$3,295,000
- Price per sq. ft.:$419.26
About this home
Finished and ready to move in! M-R Custom Homes presents this beautiful new custom home on a quiet street in McLean. This home has all of the bells and whistles - featuring 7 bedrooms, 7 full bathrooms, and two powder rooms with 7,859 square feet of finished living space on four levels and beautiful seven-inch white oak hardwood floors throughout the main and upper levels. The main level includes 10ft ceilings, and a beautiful gourmet kitchen with custom inset maple cabinetry, 2.5" quartz countertops, 48" paneled Subzero refrigerator, 48" Wolf gas range, two paneled Bosch dishwashers, and a built-in Wolf microwave. The kitchen opens to spacious great room with shiplap ceiling and a 42-inch gas fireplace with tile surround, wood mantle, and flanking built-ins . Through the butler's pantry is an elegant formal dining room with abundant natural light. A large flagstone screened porch with skylights, heaters, and speakers provides an amazing outdoor living space overlooking the backyard. A private study/en-suite bedroom, casual family dining area, a mud room with built-ins, and an attached two-car garage complete the main level living spaces. The upper level is highlighted by a luxurious primary suite with dual walk-in closets with built-ins, and a coffee bar with custom cabinetry, quartz counter-tops, and beverage refrigerator. The spa-like primary bathroom features heated floors, double vanities, stand-alone soaking tub, and heavy glass enclosed shower. The 3rd floor loft offers 637 finished square feet of additional living space with an en-suite bedroom and a large common area. The walk-up lower level includes a spacious recreation room with wet bar, a flex room, an exercise room with rubber flooring and a bedroom with full bathroom. The 15,064 square foot lot is gently sloping and professionally landscaped with outdoor lighting and irrigation system. This home has a built-in elevator shaft for future conversion. The paved bike path at the end of Byrnes Drive leads directly to Kent Garden Elementary School for an easy morning walk to school. Convenient to Chesterbrook Shopping Center, Chesterbrook Swim and Tennis Club, Kent Gardens Park and much more.
Contact an agent
Home facts
- Year built:2025
- Listing ID #:VAFX2244230
- Added:122 day(s) ago
- Updated:September 29, 2025 at 07:35 AM
Rooms and interior
- Bedrooms:7
- Total bathrooms:9
- Full bathrooms:7
- Half bathrooms:2
- Living area:7,859 sq. ft.
Heating and cooling
- Cooling:Central A/C
- Heating:Central, Natural Gas
Structure and exterior
- Roof:Architectural Shingle
- Year built:2025
- Building area:7,859 sq. ft.
- Lot area:0.35 Acres
Schools
- High school:MCLEAN
- Middle school:LONGFELLOW
- Elementary school:KENT GARDENS
Utilities
- Water:Public
- Sewer:Public Sewer
Finances and disclosures
- Price:$3,295,000
- Price per sq. ft.:$419.26
- Tax amount:$7,952 (2025)
New listings near 6613 Byrnes Dr
- New
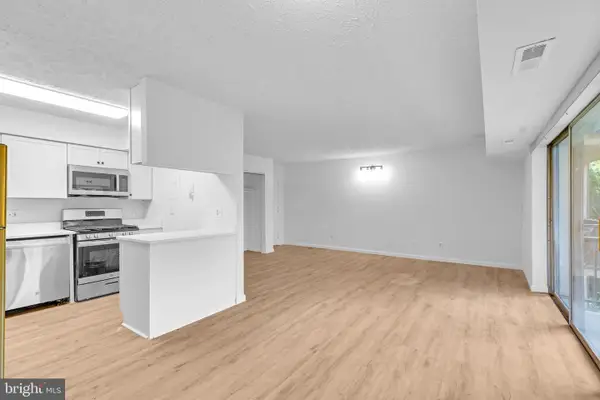 $409,900Active3 beds 2 baths1,084 sq. ft.
$409,900Active3 beds 2 baths1,084 sq. ft.7855 Enola St #103, MCLEAN, VA 22102
MLS# VAFX2269992Listed by: KELLER WILLIAMS FAIRFAX GATEWAY - New
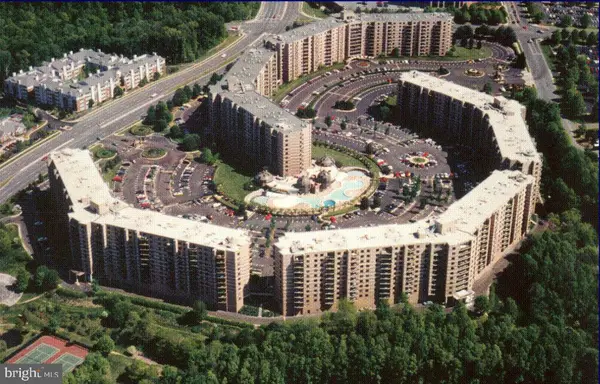 $540,000Active2 beds 2 baths1,327 sq. ft.
$540,000Active2 beds 2 baths1,327 sq. ft.8360 Greensboro Dr #621, MCLEAN, VA 22102
MLS# VAFX2269762Listed by: CORCORAN MCENEARNEY - New
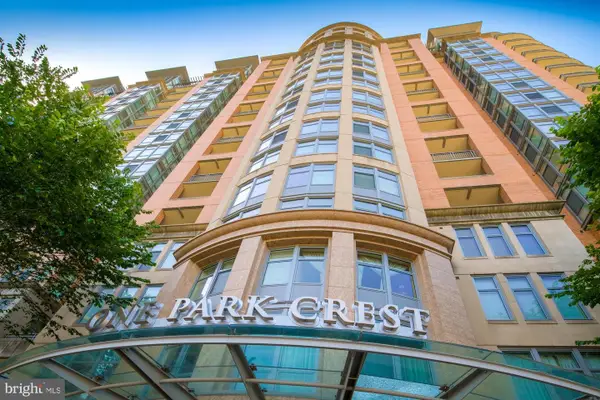 $775,000Active2 beds 2 baths1,228 sq. ft.
$775,000Active2 beds 2 baths1,228 sq. ft.8220 Crestwood Heights Dr #1215, MCLEAN, VA 22102
MLS# VAFX2269932Listed by: SILVERLINE REALTY & INVESTMENT LLC - Coming Soon
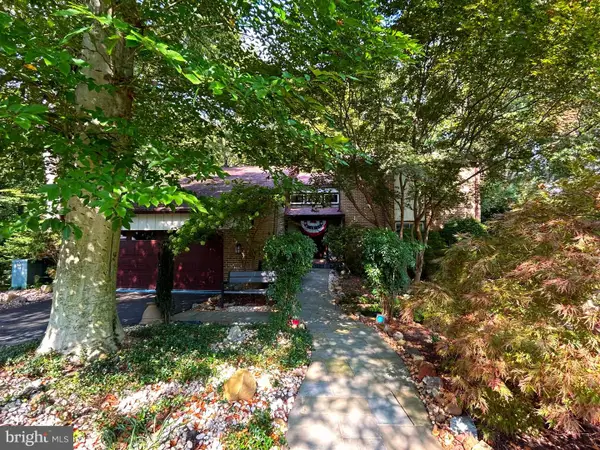 $1,599,000Coming Soon5 beds 4 baths
$1,599,000Coming Soon5 beds 4 baths4056 41st St N, MCLEAN, VA 22101
MLS# VAFX2269476Listed by: WEICHERT, REALTORS - Coming Soon
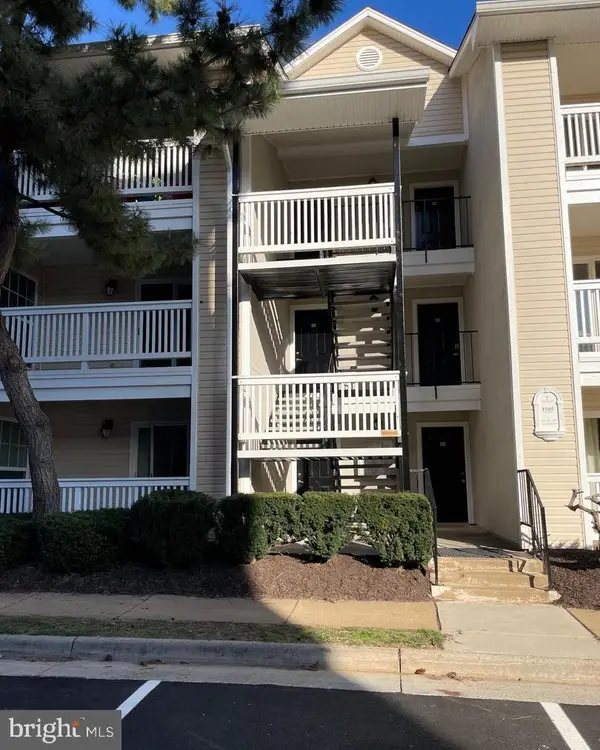 $396,000Coming Soon2 beds 2 baths
$396,000Coming Soon2 beds 2 baths1505 Lincoln Way #201, MCLEAN, VA 22102
MLS# VAFX2269822Listed by: REDFIN CORPORATION - New
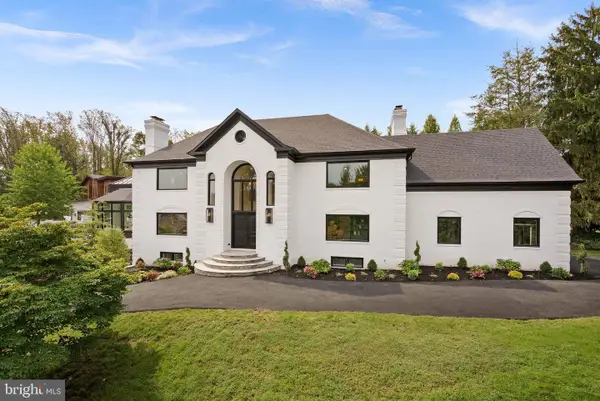 $3,399,000Active6 beds 8 baths7,856 sq. ft.
$3,399,000Active6 beds 8 baths7,856 sq. ft.6121 Long Meadow Rd, MCLEAN, VA 22101
MLS# VAFX2269456Listed by: WASHINGTON FINE PROPERTIES, LLC - Coming Soon
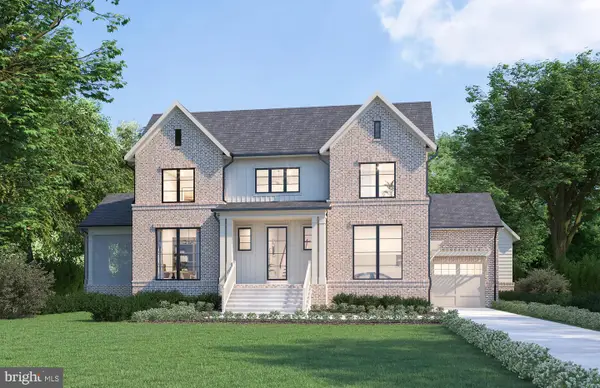 $3,695,000Coming Soon6 beds 8 baths
$3,695,000Coming Soon6 beds 8 baths1104 Sharon Ct, MCLEAN, VA 22101
MLS# VAFX2269802Listed by: KW METRO CENTER - New
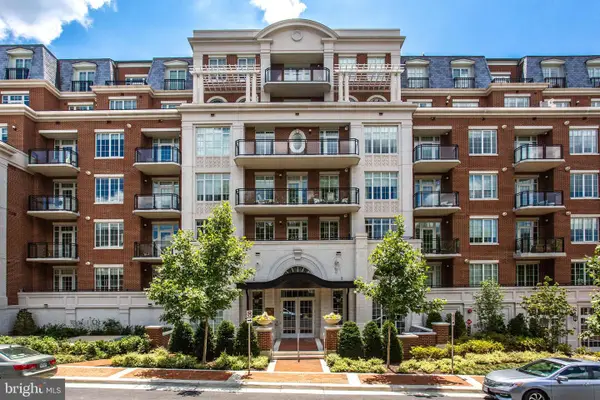 $2,050,000Active2 beds 3 baths2,050 sq. ft.
$2,050,000Active2 beds 3 baths2,050 sq. ft.6900 Fleetwood Rd #708, MCLEAN, VA 22101
MLS# VAFX2268686Listed by: LONG & FOSTER REAL ESTATE, INC. - Coming Soon
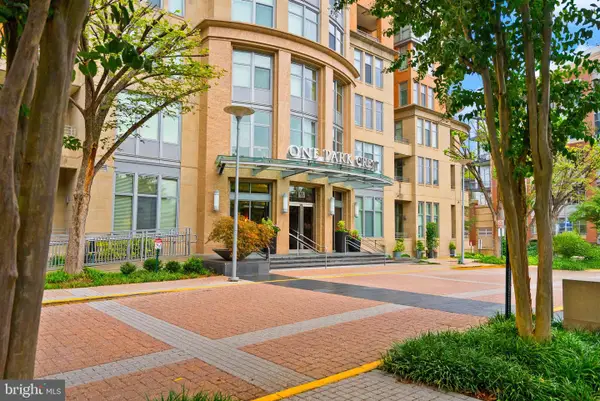 $625,000Coming Soon1 beds 2 baths
$625,000Coming Soon1 beds 2 baths8220 Crestwood Heights Dr #1210, MCLEAN, VA 22102
MLS# VAFX2268534Listed by: KELLER WILLIAMS CAPITAL PROPERTIES - New
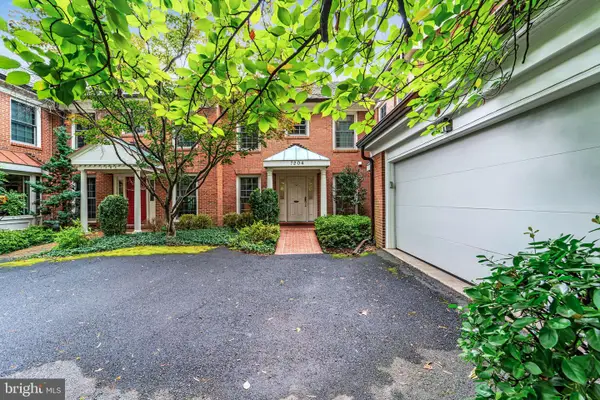 $1,449,000Active4 beds 5 baths3,250 sq. ft.
$1,449,000Active4 beds 5 baths3,250 sq. ft.7204 Evans Mill Rd, MCLEAN, VA 22101
MLS# VAFX2269458Listed by: FAIRFAX REALTY OF TYSONS
