6805 Baron Rd, MCLEAN, VA 22101
Local realty services provided by:Better Homes and Gardens Real Estate Maturo
6805 Baron Rd,MCLEAN, VA 22101
$1,099,000
- 4 Beds
- 4 Baths
- 2,345 sq. ft.
- Townhouse
- Active
Listed by:kristine thomas
Office:kw united
MLS#:VAFX2264490
Source:BRIGHTMLS
Price summary
- Price:$1,099,000
- Price per sq. ft.:$468.66
- Monthly HOA dues:$178.67
About this home
Welcome to this beautifully renovated all-brick end-unit townhome in the sought-after Kings Manor community of McLean. Offering four bedrooms, three and a half baths, and 2,345 square feet of living space, this spacious residence blends timeless character with modern updates and thoughtful design.
The home was updated in 2025 from top to bottom with new bathrooms, new paint, upgraded flooring, and refreshed outdoor spaces. The open-concept gourmet kitchen, renovated in 2015, was transformed with the dining room wall removed to create an airy, seamless flow across the main level. The renovation introduced both an island and a peninsula, along with a gas stove conversion, stainless steel appliances, and timeless cabinetry, making the space ideal for entertaining and everyday living. Two wood-burning fireplaces add warmth and charm, while more windows as it's an end unit, fill the home with natural light.
The walkout lower level provides a versatile recreation space with direct access to the private fenced backyard, making indoor-outdoor living effortless. Perfect in-law suite as it has its own entrance complete with a bedroom and bathroom. A short alleyway leads to the rear parking lot while additional parking is available at the front of the home, offering convenience for both residents and guests.
Other significant updates include a new HVAC system in 2022, a new furnace and washer and dryer in 2023, a new water heater in 2024, a new roof in 2017, and tilt-in double-hung windows installed in 2012.
Situated in the highly rated Langley High School pyramid, Kings Manor is known for its tree-lined streets, playgrounds, and welcoming community feel. Enjoy the year-round festivities this community has to offer! And if you love the downtown McLean vibe, you're blocks away from great restaurants, local shops, and grocery stores. Minutes away to McLean Metro, Tysons, GW Parkway, 495, 66. 7, and the Toll Road. There's also a trail to library and community center across the street!
This home is originally one of the only set of three model homes for built for Kings Manor! It's one of the only homes in the whole neighborhood with a larger front and back yard (.0812 of an acre), making this property especially unique. Welcome home!
Contact an agent
Home facts
- Year built:1966
- Listing ID #:VAFX2264490
- Added:2 day(s) ago
- Updated:September 06, 2025 at 05:32 AM
Rooms and interior
- Bedrooms:4
- Total bathrooms:4
- Full bathrooms:3
- Half bathrooms:1
- Living area:2,345 sq. ft.
Heating and cooling
- Cooling:Central A/C
- Heating:Forced Air, Natural Gas
Structure and exterior
- Year built:1966
- Building area:2,345 sq. ft.
Schools
- High school:LANGLEY
- Middle school:COOPER
- Elementary school:CHURCHILL ROAD
Utilities
- Water:Public
- Sewer:Public Sewer
Finances and disclosures
- Price:$1,099,000
- Price per sq. ft.:$468.66
- Tax amount:$11,338 (2025)
New listings near 6805 Baron Rd
- Open Sun, 2 to 4pmNew
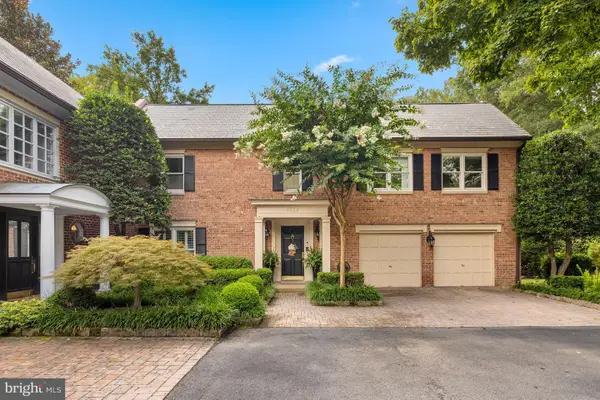 $1,795,000Active5 beds 5 baths5,100 sq. ft.
$1,795,000Active5 beds 5 baths5,100 sq. ft.1332 Skipwith Rd, MCLEAN, VA 22101
MLS# VAFX2265760Listed by: WASHINGTON FINE PROPERTIES, LLC - New
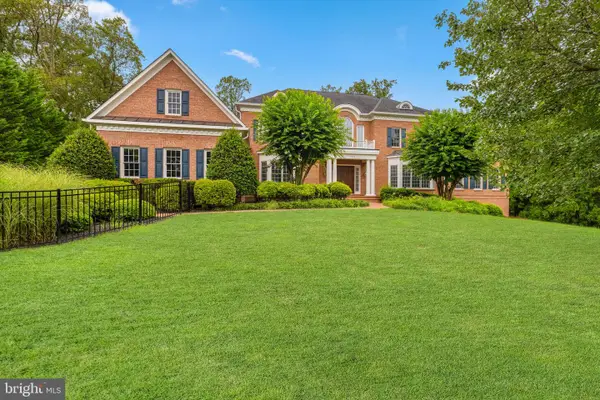 $3,295,000Active6 beds 9 baths12,600 sq. ft.
$3,295,000Active6 beds 9 baths12,600 sq. ft.1200 Hunters Grove Ct, MCLEAN, VA 22102
MLS# VAFX2263556Listed by: WASHINGTON FINE PROPERTIES - Coming Soon
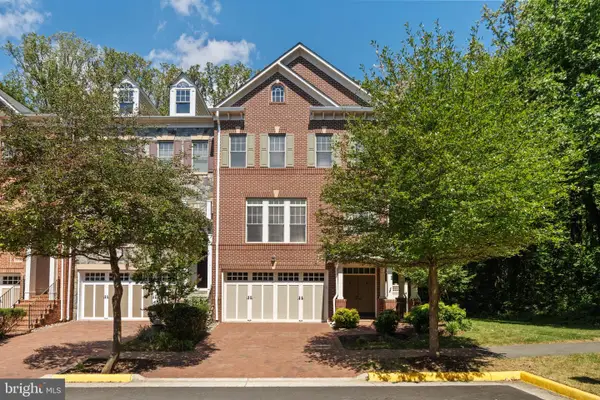 $1,475,000Coming Soon3 beds 4 baths
$1,475,000Coming Soon3 beds 4 baths6726 Darrells Grant Pl, FALLS CHURCH, VA 22043
MLS# VAFX2265584Listed by: SERHANT - Coming Soon
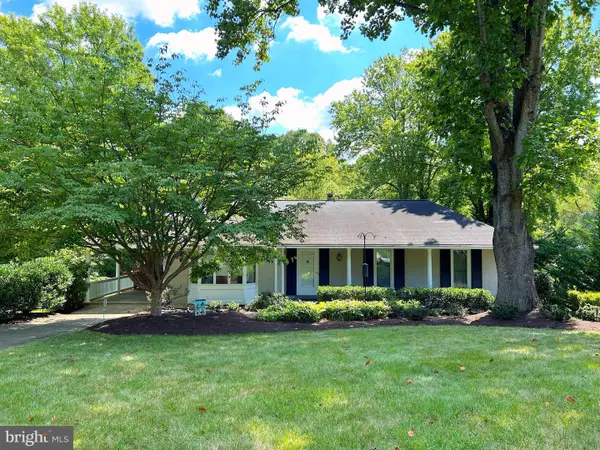 $1,375,000Coming Soon5 beds 3 baths
$1,375,000Coming Soon5 beds 3 baths1605 East Ave, MCLEAN, VA 22101
MLS# VAFX2257040Listed by: WEICHERT, REALTORS - New
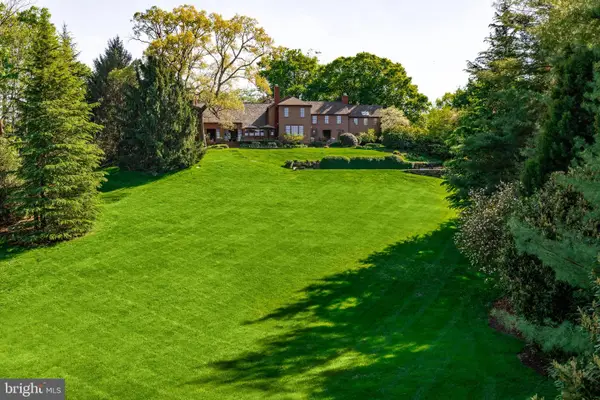 $9,500,000Active6 beds 9 baths9,900 sq. ft.
$9,500,000Active6 beds 9 baths9,900 sq. ft.6400 Georgetown Pike, MCLEAN, VA 22101
MLS# VAFX2265686Listed by: TTR SOTHEBY'S INTERNATIONAL REALTY - Open Sat, 2:30 to 4:30pmNew
 $2,770,000Active6 beds 7 baths7,125 sq. ft.
$2,770,000Active6 beds 7 baths7,125 sq. ft.6434 Noble Dr, MCLEAN, VA 22101
MLS# VAFX2265626Listed by: ENGEL & VOLKERS WASHINGTON, DC - New
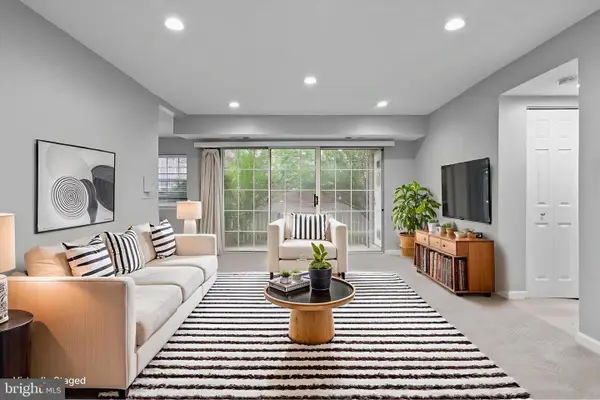 $297,000Active1 beds 1 baths812 sq. ft.
$297,000Active1 beds 1 baths812 sq. ft.1931 Wilson Ln #101, MCLEAN, VA 22102
MLS# VAFX2265698Listed by: COLDWELL BANKER REALTY - New
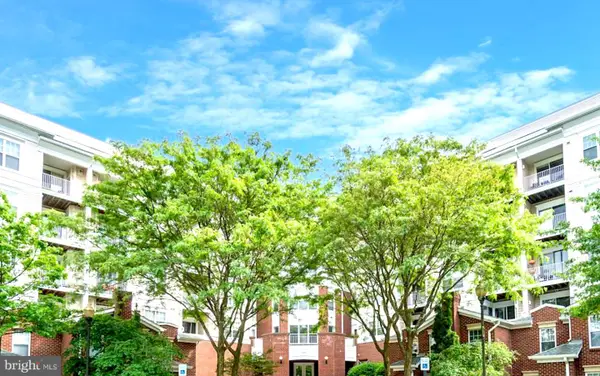 $510,000Active2 beds 2 baths1,000 sq. ft.
$510,000Active2 beds 2 baths1,000 sq. ft.1645 International Drive #126, MCLEAN, VA 22102
MLS# VAFX2265670Listed by: ULTIMA PROPERTIES, INC. - Open Sat, 1 to 3pmNew
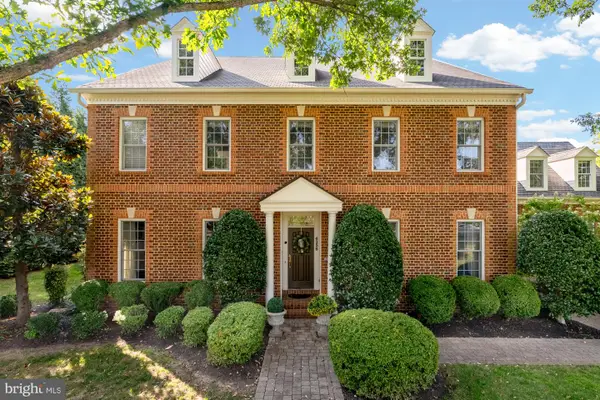 $2,250,000Active6 beds 8 baths7,130 sq. ft.
$2,250,000Active6 beds 8 baths7,130 sq. ft.6238 Linway Ter, MCLEAN, VA 22101
MLS# VAFX2265598Listed by: COMPASS - Coming Soon
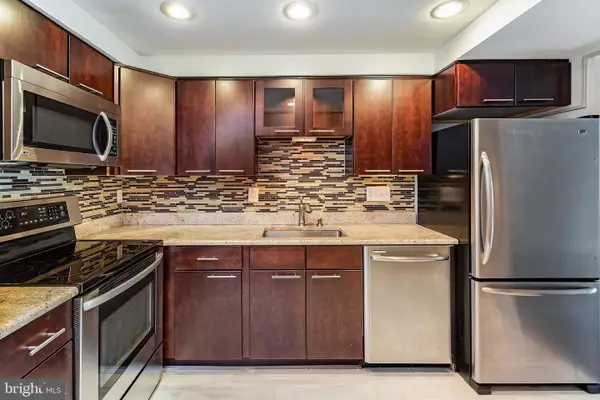 $280,000Coming Soon1 beds 1 baths
$280,000Coming Soon1 beds 1 baths7621 Tremayne Pl #210, MCLEAN, VA 22102
MLS# VAFX2265568Listed by: SAMSON PROPERTIES
