6832 Melrose Dr, McLean, VA 22101
Local realty services provided by:Better Homes and Gardens Real Estate Cassidon Realty
Listed by:mary gillespie
Office:exp realty, llc.
MLS#:VAFX2265946
Source:BRIGHTMLS
Price summary
- Price:$3,095,000
- Price per sq. ft.:$457.16
About this home
Custom luxury contemporary on a quiet street in highly rated Langley High School pyramid, this McLean gem is within easy walking distance to parks, restaurants and shops. The home features five generously sized bedrooms all with ensuite baths - with the primary suite boasting a private balcony and multiple walk-in closets. The main level open concept includes oversized windows showering light into the kitchen, two dining areas and a spacious family room that flows out to a flagstone terrace overlooking the scenic outdoors. The chef's kitchen is an entertainer's dream with stainless steel Wolf appliances, a 48 inch range, quartz countertops and huge island, beautiful white oak cabinetry, and custom paneled two column Sub-Zero refrigerator. A full size wine refrigerator in the kitchen is complemented by a smaller version in the lower level wet bar/kitchenette that is adjacent to an expansive second family room. The recreation level also walks-out to the yard with its own lawn irrigation system and has its own guest bedroom/in-law/au pair suite and dedicated home gym with pre-padded flooring just waiting for your exercise equipment. Remote and hybrid professionals will enjoy the main level light-filled home office providing the best of both worlds -- easy commuting throughout the DMV (with a Tesla charger in the garage) with the tranquility of a residential neighborhood. With designer lighting, gorgeous fixtures, and a Control4 smart home system, no detail was spared in this magnificent high-end custom home!
Contact an agent
Home facts
- Year built:2023
- Listing ID #:VAFX2265946
- Added:18 day(s) ago
- Updated:September 29, 2025 at 07:35 AM
Rooms and interior
- Bedrooms:5
- Total bathrooms:7
- Full bathrooms:5
- Half bathrooms:2
- Living area:6,770 sq. ft.
Heating and cooling
- Cooling:Central A/C
- Heating:Central, Natural Gas
Structure and exterior
- Year built:2023
- Building area:6,770 sq. ft.
- Lot area:0.25 Acres
Schools
- High school:LANGLEY
- Middle school:COOPER
- Elementary school:CHURCHILL ROAD
Utilities
- Water:Public
- Sewer:Public Sewer
Finances and disclosures
- Price:$3,095,000
- Price per sq. ft.:$457.16
- Tax amount:$30,169 (2025)
New listings near 6832 Melrose Dr
- New
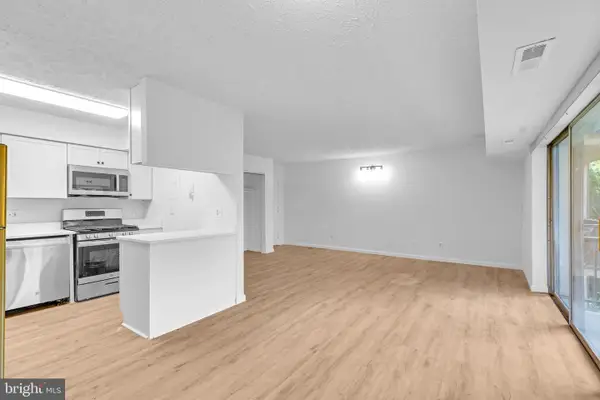 $409,900Active3 beds 2 baths1,084 sq. ft.
$409,900Active3 beds 2 baths1,084 sq. ft.7855 Enola St #103, MCLEAN, VA 22102
MLS# VAFX2269992Listed by: KELLER WILLIAMS FAIRFAX GATEWAY - New
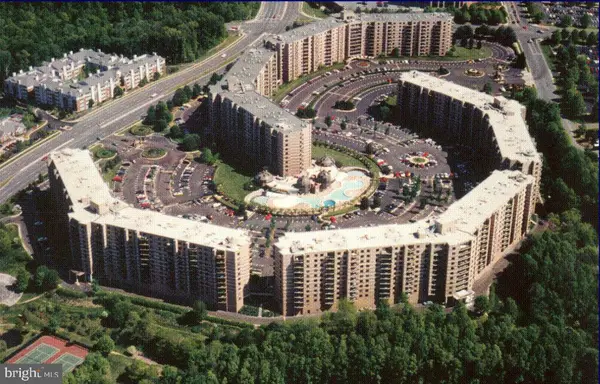 $540,000Active2 beds 2 baths1,327 sq. ft.
$540,000Active2 beds 2 baths1,327 sq. ft.8360 Greensboro Dr #621, MCLEAN, VA 22102
MLS# VAFX2269762Listed by: CORCORAN MCENEARNEY - New
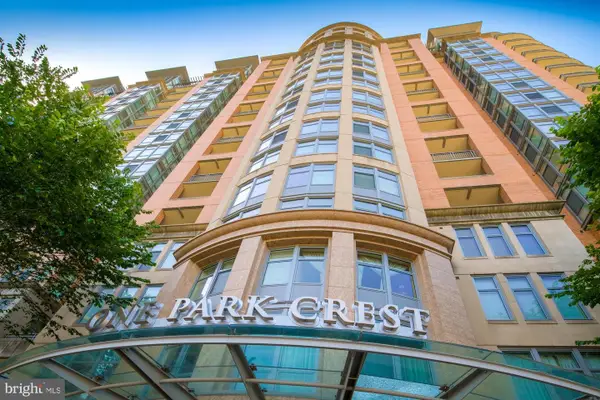 $775,000Active2 beds 2 baths1,228 sq. ft.
$775,000Active2 beds 2 baths1,228 sq. ft.8220 Crestwood Heights Dr #1215, MCLEAN, VA 22102
MLS# VAFX2269932Listed by: SILVERLINE REALTY & INVESTMENT LLC - Coming Soon
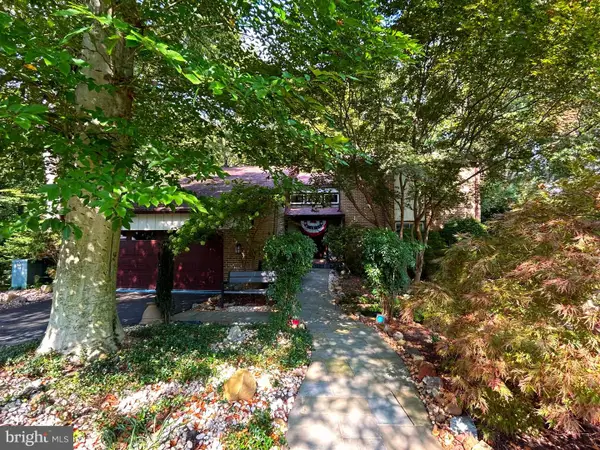 $1,599,000Coming Soon5 beds 4 baths
$1,599,000Coming Soon5 beds 4 baths4056 41st St N, MCLEAN, VA 22101
MLS# VAFX2269476Listed by: WEICHERT, REALTORS - Coming Soon
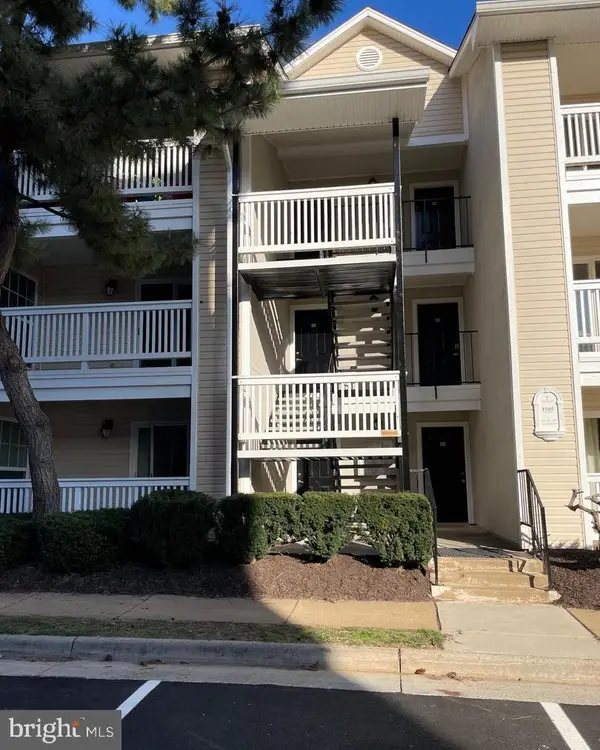 $396,000Coming Soon2 beds 2 baths
$396,000Coming Soon2 beds 2 baths1505 Lincoln Way #201, MCLEAN, VA 22102
MLS# VAFX2269822Listed by: REDFIN CORPORATION - New
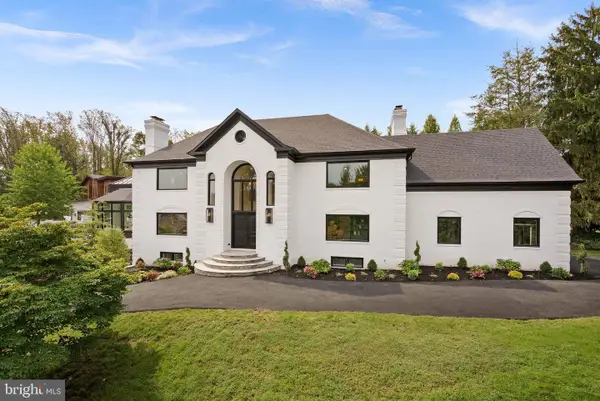 $3,399,000Active6 beds 8 baths7,856 sq. ft.
$3,399,000Active6 beds 8 baths7,856 sq. ft.6121 Long Meadow Rd, MCLEAN, VA 22101
MLS# VAFX2269456Listed by: WASHINGTON FINE PROPERTIES, LLC - Coming Soon
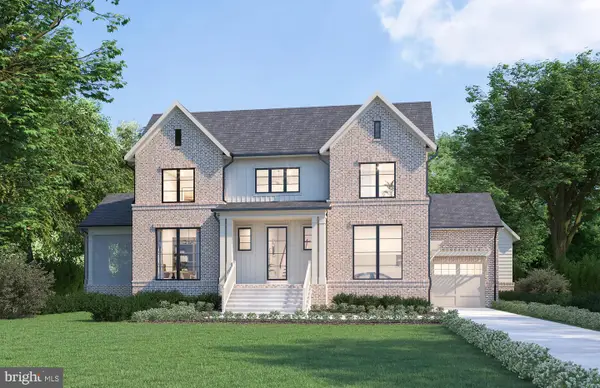 $3,695,000Coming Soon6 beds 8 baths
$3,695,000Coming Soon6 beds 8 baths1104 Sharon Ct, MCLEAN, VA 22101
MLS# VAFX2269802Listed by: KW METRO CENTER - New
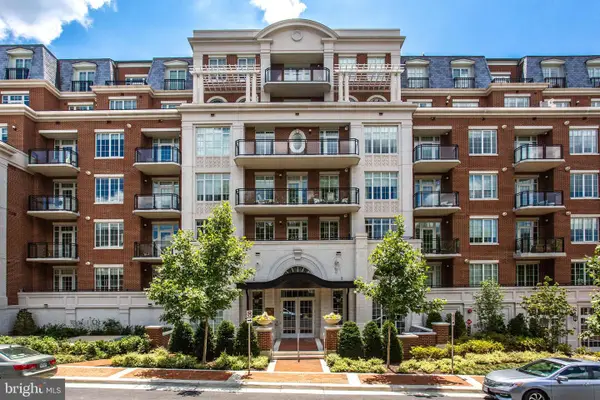 $2,050,000Active2 beds 3 baths2,050 sq. ft.
$2,050,000Active2 beds 3 baths2,050 sq. ft.6900 Fleetwood Rd #708, MCLEAN, VA 22101
MLS# VAFX2268686Listed by: LONG & FOSTER REAL ESTATE, INC. - Coming Soon
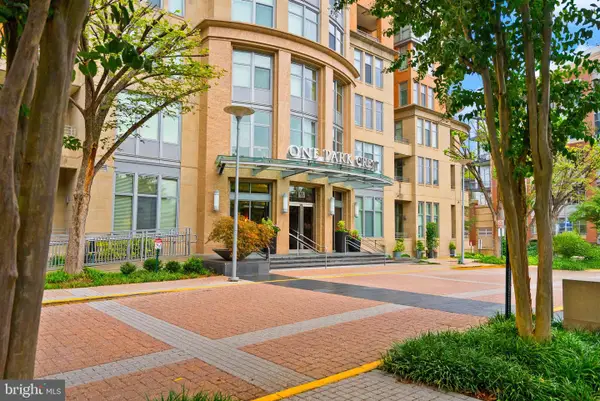 $625,000Coming Soon1 beds 2 baths
$625,000Coming Soon1 beds 2 baths8220 Crestwood Heights Dr #1210, MCLEAN, VA 22102
MLS# VAFX2268534Listed by: KELLER WILLIAMS CAPITAL PROPERTIES - New
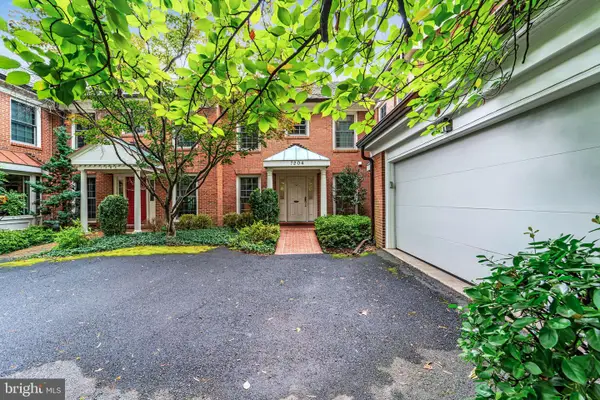 $1,449,000Active4 beds 5 baths3,250 sq. ft.
$1,449,000Active4 beds 5 baths3,250 sq. ft.7204 Evans Mill Rd, MCLEAN, VA 22101
MLS# VAFX2269458Listed by: FAIRFAX REALTY OF TYSONS
