6926 Tyndale St, McLean, VA 22101
Local realty services provided by:Better Homes and Gardens Real Estate Maturo
6926 Tyndale St,McLean, VA 22101
$1,424,999
- 4 Beds
- 3 Baths
- 2,400 sq. ft.
- Single family
- Pending
Listed by: mansoora dar
Office: keller williams realty
MLS#:VAFX2263754
Source:BRIGHTMLS
Price summary
- Price:$1,424,999
- Price per sq. ft.:$593.75
About this home
Welcome to this Mid-Century Modern treasure in the heart of McLean’s Rosemont neighborhood. From the moment you step inside, you’ll notice how light fills every corner and how the open layout makes the home feel both stylish and inviting. Set on a quiet, tree-lined street, it’s a place that feels private yet close to everything you need.
The kitchen is truly the heart of the home, designed for cooking, gathering, and laughter. With stainless steel appliances, Corian counters, a beverage fridge, and a big island, it’s the perfect spot to share meals and conversation. French doors lead out to a spacious deck where you can sip your morning coffee, enjoy summer evenings, or host friends in the large, private backyard.
On the main level, a cozy fireplace sets the tone in the family room. Here, you’ll also find the first of two primary suites—complete with a spa-like bathroom, double vanities, and plenty of closet space. A laundry room and extra storage make everyday living that much easier.
Upstairs, the second primary suite offers its own private retreat, along with two more comfortable bedrooms and a beautifully updated hall bath.
This home comes with thoughtful touches throughout—vaulted ceilings, two fireplaces, hardwood floors, recessed lighting, and a garage with extra storage space.
And then there’s the location—just a short walk or drive to Tuckahoe Recreation Club, Lewinsville Park and Farmers Market, and within the sought-after McLean High School pyramid. You’re also minutes from grocery favorites like Wegman’s, Whole Foods, and Trader Joe’s, plus restaurants, shops, Metro stations, Tysons, and Washington, DC.
Contact an agent
Home facts
- Year built:1961
- Listing ID #:VAFX2263754
- Added:66 day(s) ago
- Updated:November 16, 2025 at 08:28 AM
Rooms and interior
- Bedrooms:4
- Total bathrooms:3
- Full bathrooms:3
- Living area:2,400 sq. ft.
Heating and cooling
- Cooling:Central A/C
- Heating:Central, Natural Gas
Structure and exterior
- Year built:1961
- Building area:2,400 sq. ft.
- Lot area:0.32 Acres
Schools
- High school:MCLEAN
- Middle school:LONGFELLOW
- Elementary school:KENT GARDENS
Utilities
- Water:Public
- Sewer:Public Septic
Finances and disclosures
- Price:$1,424,999
- Price per sq. ft.:$593.75
New listings near 6926 Tyndale St
- Coming SoonOpen Sun, 1 to 3pm
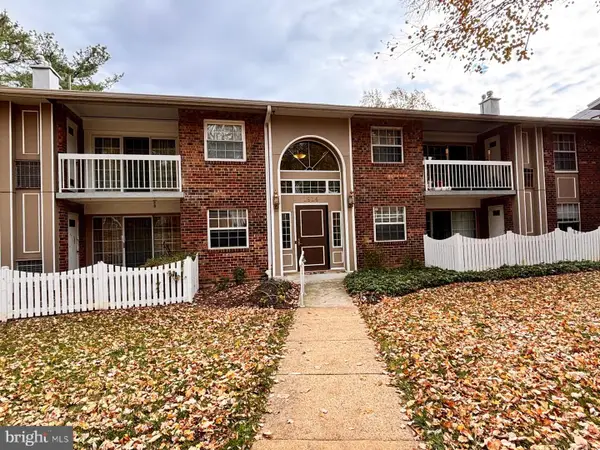 $335,000Coming Soon2 beds 1 baths
$335,000Coming Soon2 beds 1 baths1914 Wilson Ln #202, MCLEAN, VA 22102
MLS# VAFX2278552Listed by: METRO HOMES DMV LLC - Coming Soon
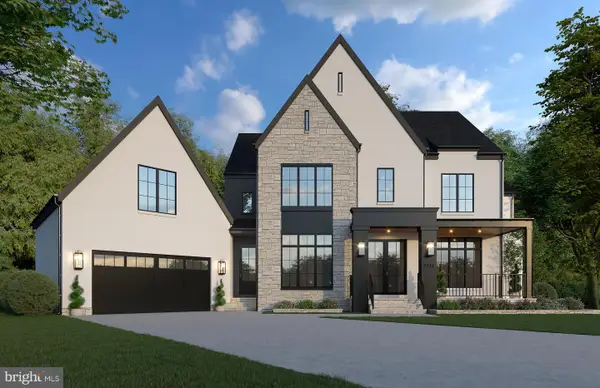 $3,099,000Coming Soon6 beds 7 baths
$3,099,000Coming Soon6 beds 7 baths2231 N Tuckahoe St, FALLS CHURCH, VA 22043
MLS# VAFX2278804Listed by: LONG & FOSTER REAL ESTATE, INC. - Coming Soon
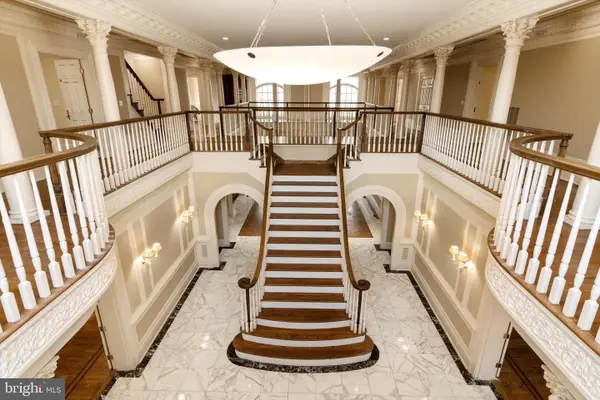 $4,395,000Coming Soon9 beds 11 baths
$4,395,000Coming Soon9 beds 11 baths8537 Old Dominion Dr, MCLEAN, VA 22102
MLS# VAFX2278904Listed by: KELLER WILLIAMS REALTY - Open Sun, 2 to 4pmNew
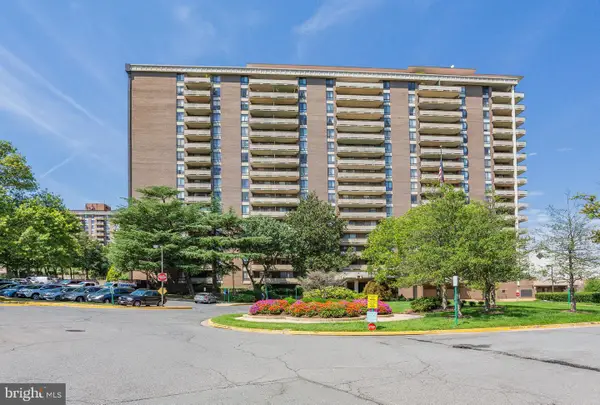 $475,000Active2 beds 2 baths1,494 sq. ft.
$475,000Active2 beds 2 baths1,494 sq. ft.1800 Old Meadow Rd #302, MCLEAN, VA 22102
MLS# VAFX2279094Listed by: COMPASS - New
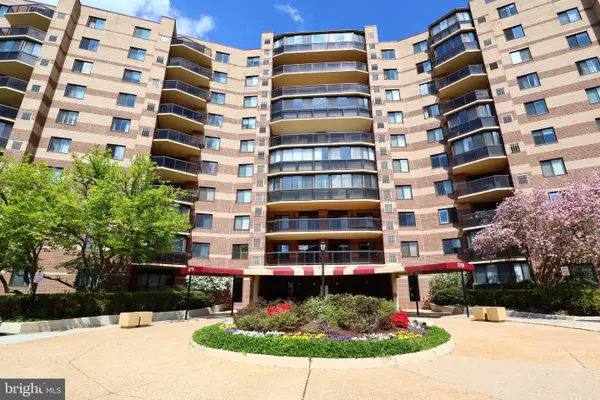 $849,000Active2 beds 2 baths2,319 sq. ft.
$849,000Active2 beds 2 baths2,319 sq. ft.8350 Greensboro Dr #807, MCLEAN, VA 22102
MLS# VAFX2279126Listed by: SAMSON PROPERTIES - New
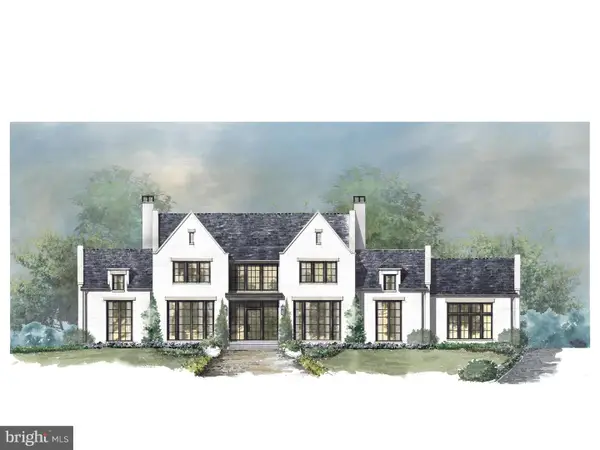 $8,300,000Active6 beds 9 baths10,500 sq. ft.
$8,300,000Active6 beds 9 baths10,500 sq. ft.8652 Belle Tree, MCLEAN, VA 22102
MLS# VAFX2278248Listed by: CORCORAN MCENEARNEY - New
 $6,365,000Active6 beds 9 baths6,700 sq. ft.
$6,365,000Active6 beds 9 baths6,700 sq. ft.1339 Hawkin Rd, MCLEAN, VA 22102
MLS# VAFX2277828Listed by: CORCORAN MCENEARNEY - New
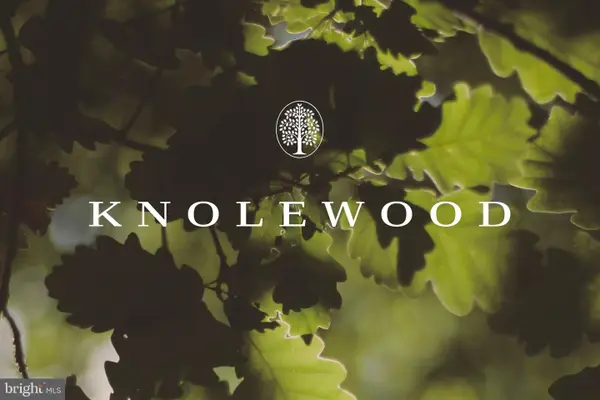 $2,350,000Active0.98 Acres
$2,350,000Active0.98 Acres8655 Belle Tree Ct, MCLEAN, VA 22102
MLS# VAFX2278692Listed by: TTR SOTHEBYS INTERNATIONAL REALTY - New
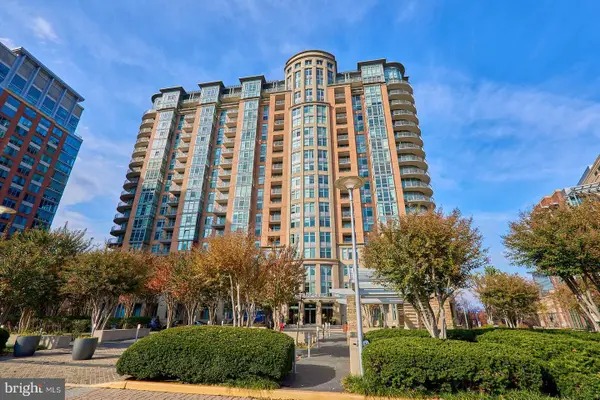 $469,900Active1 beds 1 baths894 sq. ft.
$469,900Active1 beds 1 baths894 sq. ft.8220 Crestwood Heights Dr #714, MCLEAN, VA 22102
MLS# VAFX2278732Listed by: RE/MAX REALTY GROUP - New
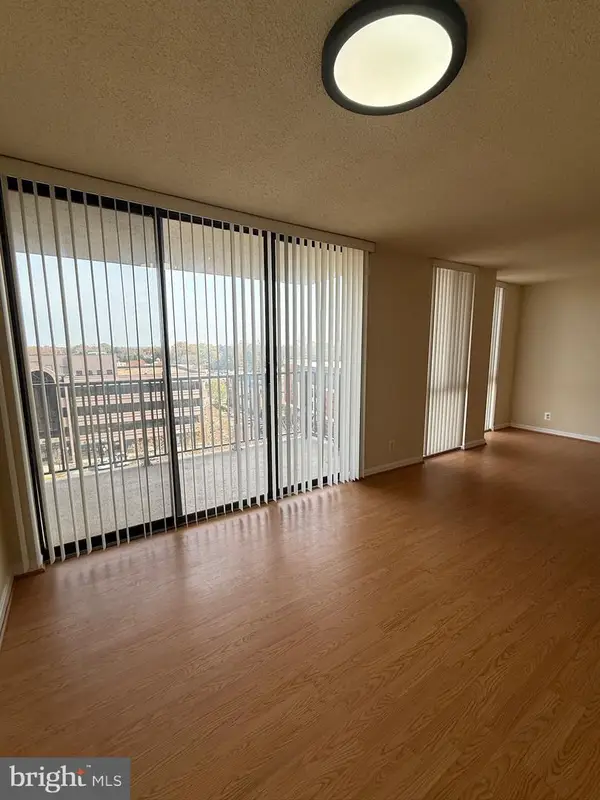 $305,000Active1 beds 2 baths811 sq. ft.
$305,000Active1 beds 2 baths811 sq. ft.6800 Fleetwood Rd #803, MCLEAN, VA 22101
MLS# VAFX2278470Listed by: METROPOL REALTY
