7003 Churchill Rd, McLean, VA 22101
Local realty services provided by:Better Homes and Gardens Real Estate Reserve
7003 Churchill Rd,McLean, VA 22101
$2,999,900
- 7 Beds
- 7 Baths
- 7,705 sq. ft.
- Single family
- Active
Listed by:zhihao h wang
Office:unionplus realty, inc.
MLS#:VAFX2240334
Source:BRIGHTMLS
Price summary
- Price:$2,999,900
- Price per sq. ft.:$389.34
About this home
Sensational quality built customer tailored colonial built in 2020 with extensive upgrades. Brick/stone on 4 sides. Main entrance with stacked stone steps, leading to slightly elevated grounds, a perfect complement to this stunning 7 bedrooms, 6.5 baths, 7,500+ 3 level finished SqFt home. The classic mahogany wood and glass pivot door welcomes you into the foyer which features spiral Brazilian hardwood stairs and closet. Solid Brazilian hand sand hardwood floor on main and upper level. The over sized kitchen features large central island, top of line stainless steel Wolf/Sub-Zero appliances, two tone quartz/granite countertop and two tone upgrade cabinet with soft close drawer/door, double sink, double dishwasher, water filtration system, travertine stone floor, wine cooler. The kitchen seamlessly opens to the family room with a fireplace. Walk-in pantry closet in between main kitchen and spice kitchen. Sun drenched sunroom off kitchen with 3 sides windows/door, recessed light and ceiling fan. Total 5 ceiling fans in the house. Main level bedroom with a full bath and walk-in closet can be functioned as a home office/library which located in a quiet corner on main level. Upstairs you will find 5 bedrooms all has solid Brazilian hardwood floor. Premier master suite has a large sitting room with a hidden closet, his/hers California closets. Master bath features steam shower system, top of line Toto smart toilet, large mirror with built-in TV, Separate tub and shower system. Junior master bedroom with double closets, separate shower and tub and lining closet, private toilet, double sink. Princess room has three closets, one is hidden inside another one. Two other large bedrooms share Jack & Jill bath with a solar tube to provide day light and night light without using electricity. The walk out lower level is designed for entertainment and wellness, featuring fabulous natural light, a bedroom with a full bath, a media room/home theater, an exercise room, a wet bar and a vast recreation room. Large deck built with maintenance free Trex board and gas hookup(2) ready for BBQ on shaded area to enjoy Summer evening. Fully fenced backyard with a "LifeTime" storage shed. Retracted screen door on garage(inside) door, patio door in basement and French door to deck. Modern amenities include solar system with battery back up to provide 24 hour un-interrupted power supply as well as lower energy bill. Home automation system (Control 4) provide 24 hour home surveillance along with ADT security system, audio system with built-in speakers, smart light control. Top of line Hunter Douglas window shades(life time warranty) automatically open/close in living, dining, family room and master bedroom. 220v plug(2) in garage ready for EV charge. Whole house surge protectors installed on electrical panel to protect home appliances and equipment. Holiday decorative lights on roof and ground. Whole house water treatment and water conditioner and water softener provide year round clean drinking water. Two high-efficiency dual fuel Carrier Infinity zoned (5 zones) HVAC systems with whole house humidifier and fresh air system. High-efficiency 75 gallon hot water heater with timed or auto switch controlled water circulation when use bath shower to save time and water usage. A commuter's dream! Located within the Langley High School pyramid. few steps to Churchill Road Elementary school. Minutes away from Tysons, Clemyjontri Park (kid's heaven), Downtown McLean, public library, and parks all within short driving distance.
Contact an agent
Home facts
- Year built:2020
- Listing ID #:VAFX2240334
- Added:140 day(s) ago
- Updated:September 29, 2025 at 02:04 PM
Rooms and interior
- Bedrooms:7
- Total bathrooms:7
- Full bathrooms:6
- Half bathrooms:1
- Living area:7,705 sq. ft.
Heating and cooling
- Cooling:Central A/C, Dehumidifier, Fresh Air Recovery System, HRV/ERV, Heat Pump(s), Multi Units, Programmable Thermostat, Solar Attic Fan, Solar On Grid, Zoned
- Heating:90% Forced Air, Electric, Forced Air, Heat Pump(s), Humidifier, Natural Gas, Programmable Thermostat, Solar, Solar - Active, Solar On Grid, Zoned
Structure and exterior
- Roof:Architectural Shingle
- Year built:2020
- Building area:7,705 sq. ft.
- Lot area:0.28 Acres
Schools
- High school:LANGLEY
- Middle school:COOPER
- Elementary school:CHURCHILL ROAD
Utilities
- Water:Public
- Sewer:Public Sewer
Finances and disclosures
- Price:$2,999,900
- Price per sq. ft.:$389.34
- Tax amount:$29,706 (2025)
New listings near 7003 Churchill Rd
- New
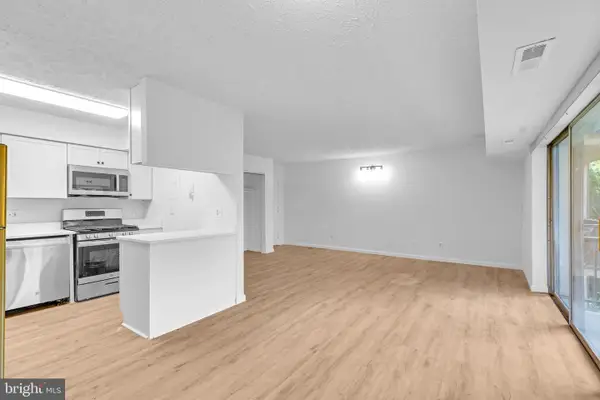 $409,900Active3 beds 2 baths1,084 sq. ft.
$409,900Active3 beds 2 baths1,084 sq. ft.7855 Enola St #103, MCLEAN, VA 22102
MLS# VAFX2269992Listed by: KELLER WILLIAMS FAIRFAX GATEWAY - New
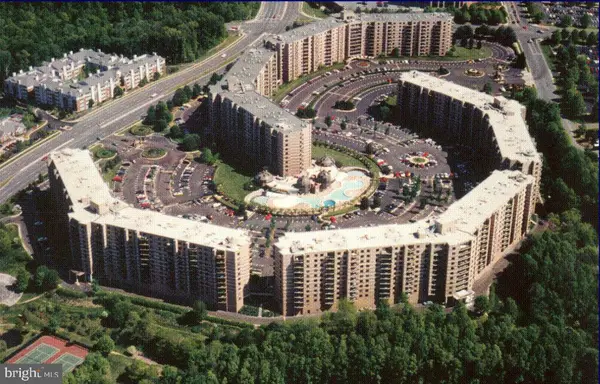 $540,000Active2 beds 2 baths1,327 sq. ft.
$540,000Active2 beds 2 baths1,327 sq. ft.8360 Greensboro Dr #621, MCLEAN, VA 22102
MLS# VAFX2269762Listed by: CORCORAN MCENEARNEY - New
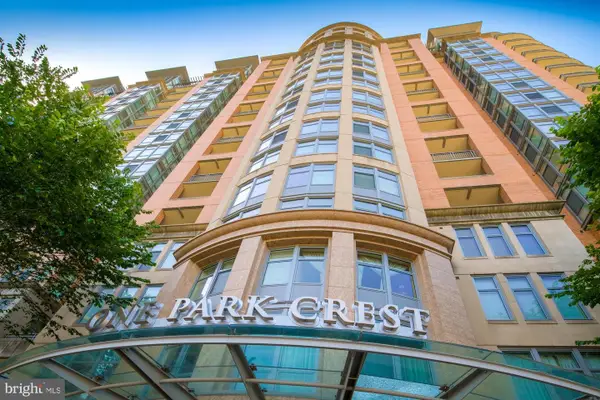 $775,000Active2 beds 2 baths1,228 sq. ft.
$775,000Active2 beds 2 baths1,228 sq. ft.8220 Crestwood Heights Dr #1215, MCLEAN, VA 22102
MLS# VAFX2269932Listed by: SILVERLINE REALTY & INVESTMENT LLC - Coming Soon
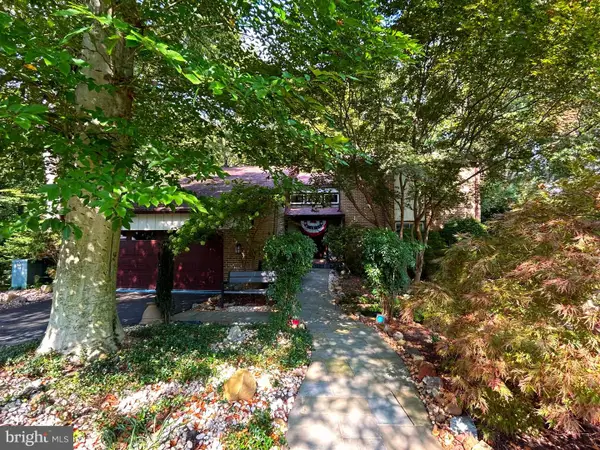 $1,599,000Coming Soon5 beds 4 baths
$1,599,000Coming Soon5 beds 4 baths4056 41st St N, MCLEAN, VA 22101
MLS# VAFX2269476Listed by: WEICHERT, REALTORS - Coming Soon
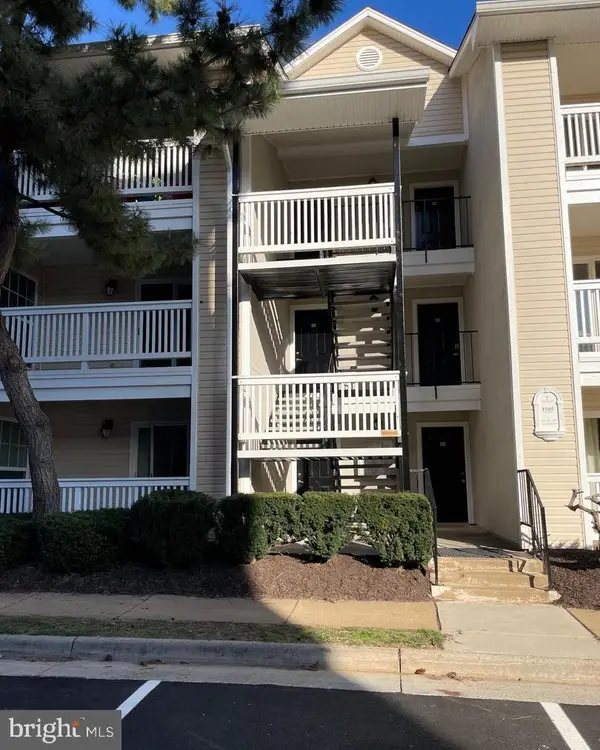 $396,000Coming Soon2 beds 2 baths
$396,000Coming Soon2 beds 2 baths1505 Lincoln Way #201, MCLEAN, VA 22102
MLS# VAFX2269822Listed by: REDFIN CORPORATION - New
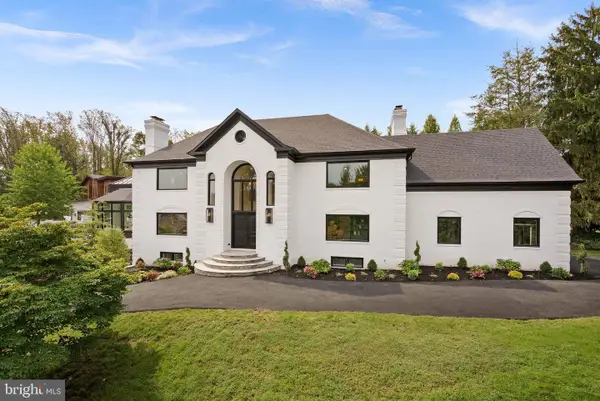 $3,399,000Active6 beds 8 baths7,856 sq. ft.
$3,399,000Active6 beds 8 baths7,856 sq. ft.6121 Long Meadow Rd, MCLEAN, VA 22101
MLS# VAFX2269456Listed by: WASHINGTON FINE PROPERTIES, LLC - Coming Soon
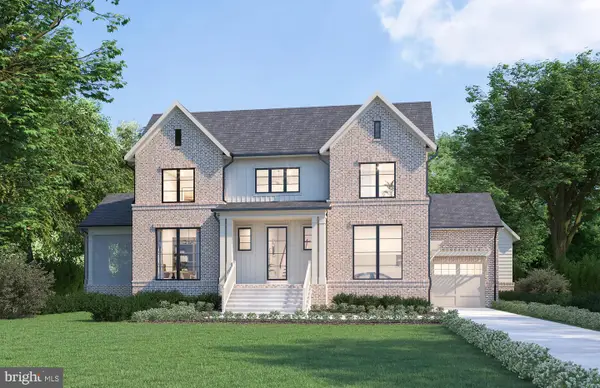 $3,695,000Coming Soon6 beds 8 baths
$3,695,000Coming Soon6 beds 8 baths1104 Sharon Ct, MCLEAN, VA 22101
MLS# VAFX2269802Listed by: KW METRO CENTER - New
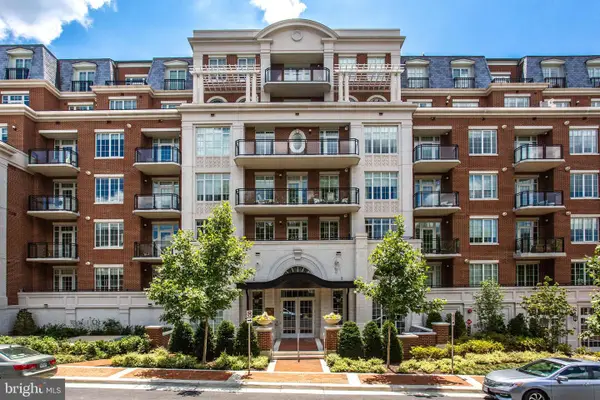 $2,050,000Active2 beds 3 baths2,050 sq. ft.
$2,050,000Active2 beds 3 baths2,050 sq. ft.6900 Fleetwood Rd #708, MCLEAN, VA 22101
MLS# VAFX2268686Listed by: LONG & FOSTER REAL ESTATE, INC. - Coming Soon
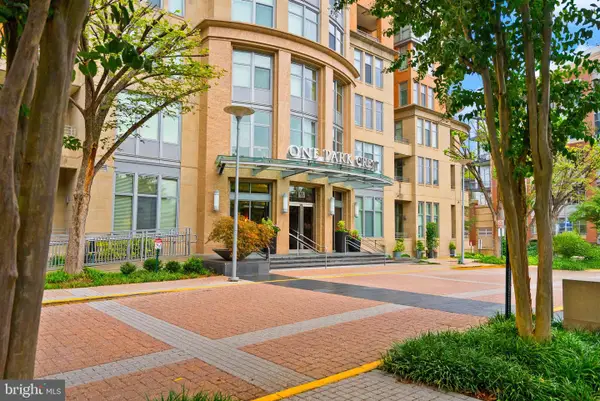 $625,000Coming Soon1 beds 2 baths
$625,000Coming Soon1 beds 2 baths8220 Crestwood Heights Dr #1210, MCLEAN, VA 22102
MLS# VAFX2268534Listed by: KELLER WILLIAMS CAPITAL PROPERTIES - New
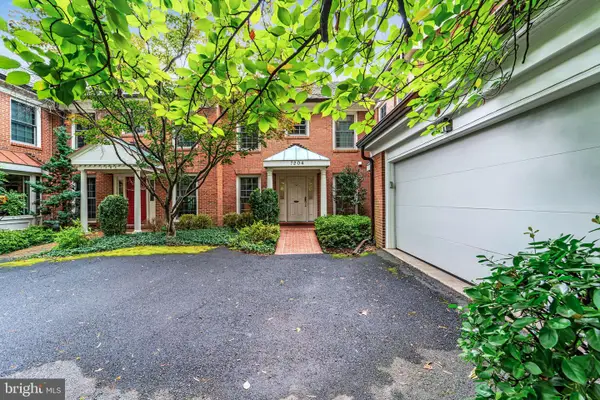 $1,449,000Active4 beds 5 baths3,250 sq. ft.
$1,449,000Active4 beds 5 baths3,250 sq. ft.7204 Evans Mill Rd, MCLEAN, VA 22101
MLS# VAFX2269458Listed by: FAIRFAX REALTY OF TYSONS
